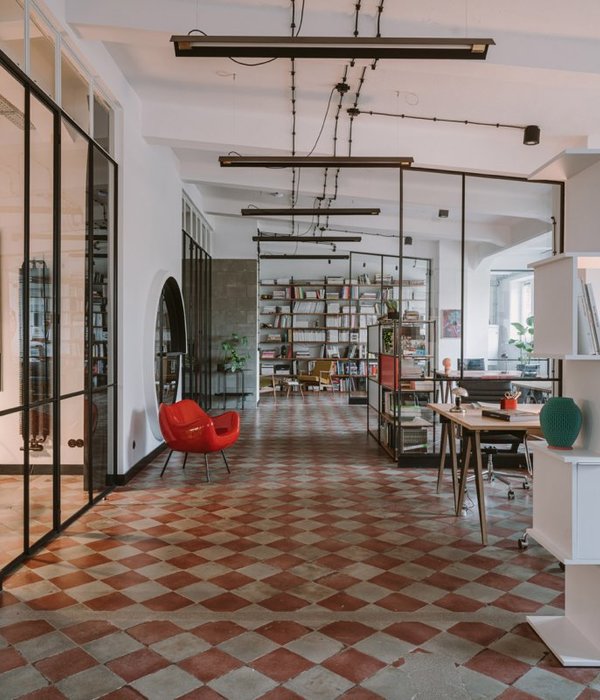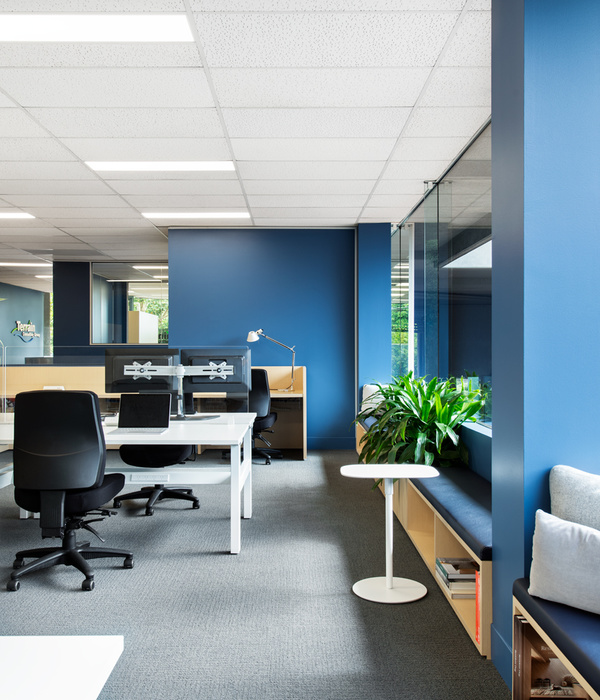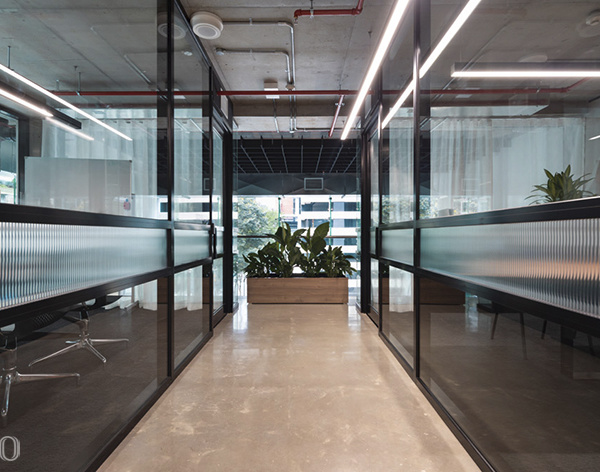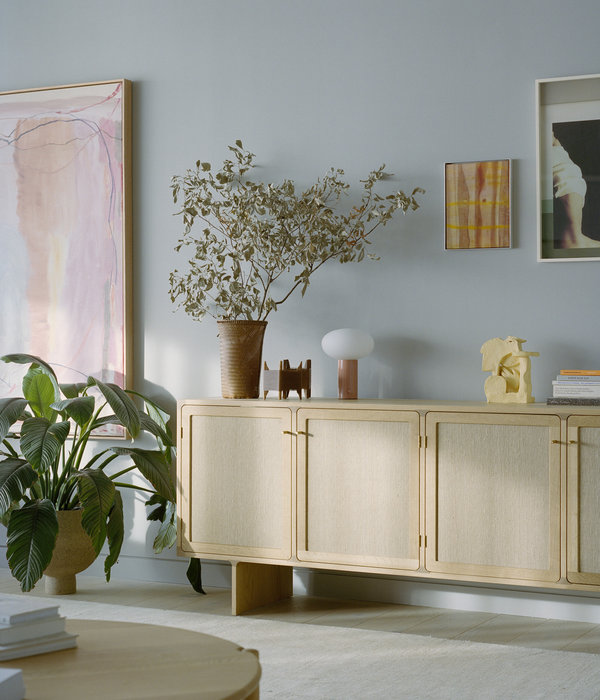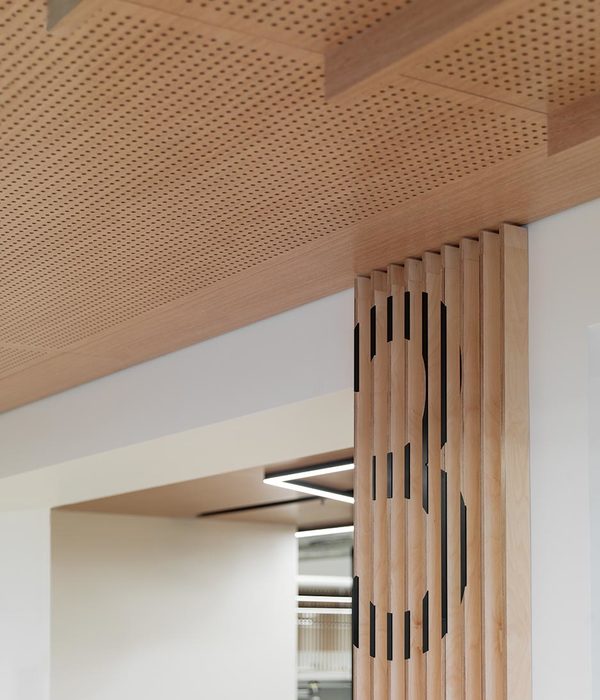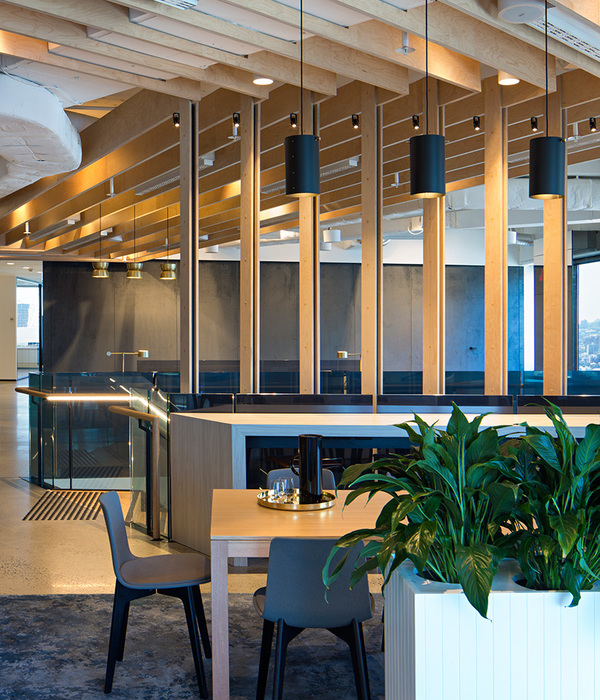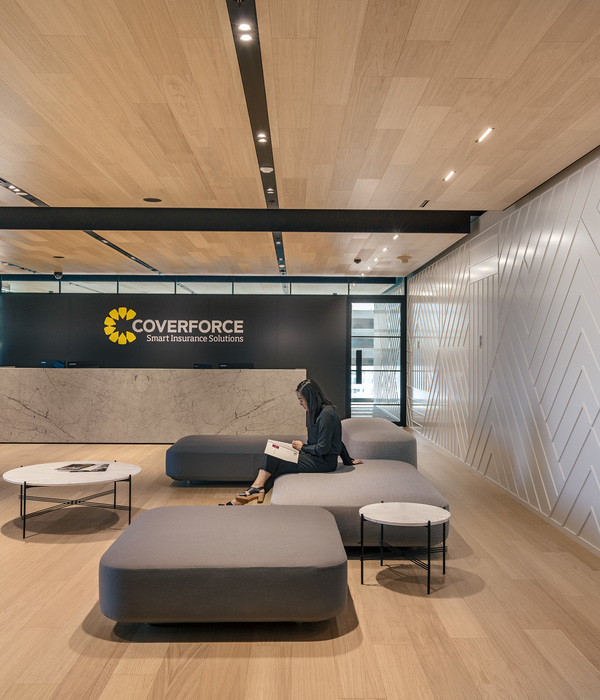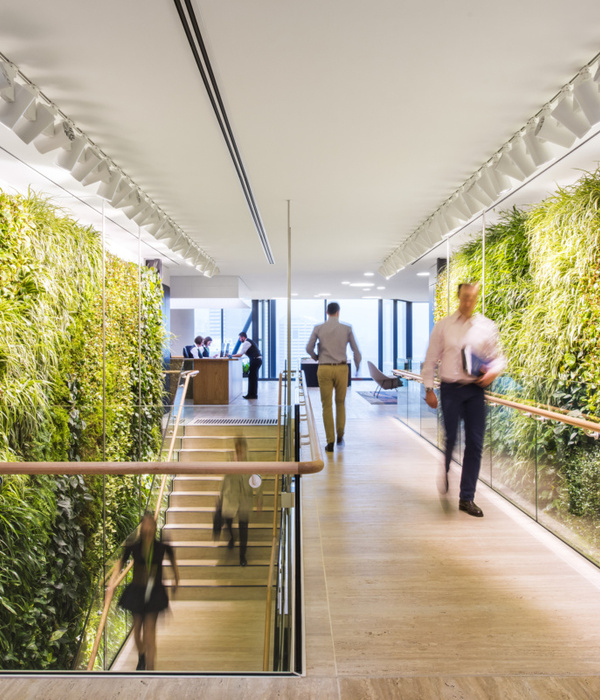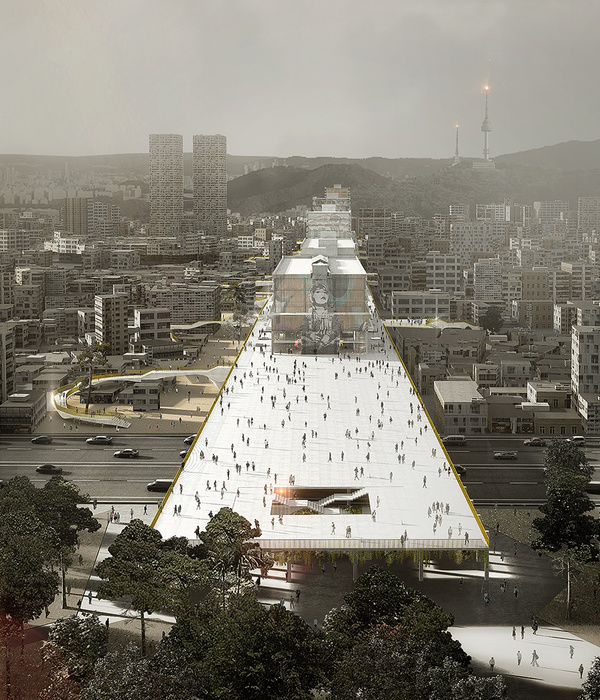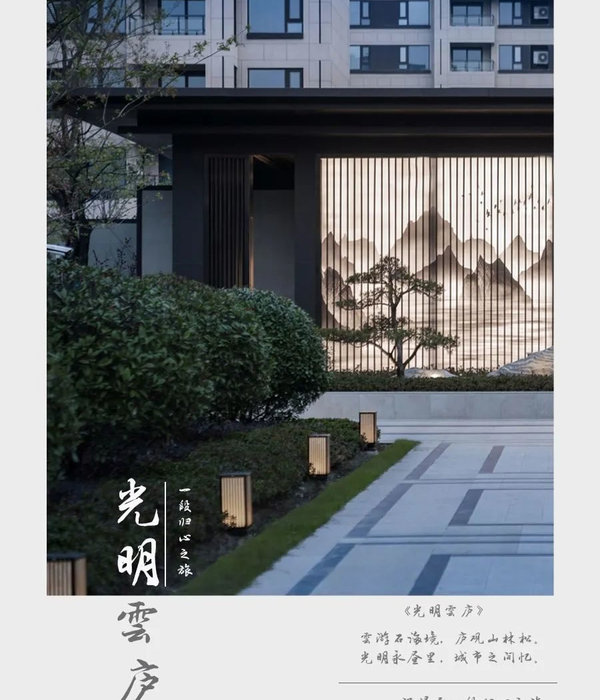- 项目名称:塞万提斯大楼
- 设计方:Saiz+Rendueles Arquitectos
- 位置:西班牙 萨拉戈萨
- 分类:办公建筑
- 内容:实景照片
- 图片:19张
- 摄影师:Eugeni Pons
Sarago Sa Cervantes Building
设计方:Saiz+Rendueles Arquitectos
位置:西班牙 萨拉戈萨
分类:办公建筑
内容:实景照片
图片:19张
摄影师:Eugeni Pons
这栋住宅大楼充分利用了一个很小的空间,这个很小的空间占据着一条倒棱的人行道的街角的特殊位置。公共空间居于首位。这栋给人强烈感觉的建筑体量后退到了街角的位置,以便突出主要的入口。建筑体量包含了两个棱镜,棱镜 的表面面对着两条街道。每个棱镜中都隐藏着几个住宅单元。这些棱镜跟随着建筑体量的楼梯,在外面通过墙壁上的一个孔洞可以看见这些楼梯,这个孔洞垂直着贯穿了整个墙壁。这个孔洞为建筑体量的内部带来了光线和空气。墙壁上的阳台在统一孔洞的同时引进了最大程度的自然光线。它们的内部填满了木材一样颜色的酚醛树脂面板,这为内部空间传达了一种深度感和温暖感。格架在保证隐私的同时提升了高度。
译者:蝈蝈
This residential building makes the most of a tiny space that enjoys a privileged location on a chamfered sidewalk street corner.The public space takes the lead. The strong volumen of the building steps back on the corner to emphasize the main access.The building consists in two prisms whose facades face both streets. Each prism hides several homes. These prisms join on the stairs of the building that can be seen from the outside through a hole that “walks” the facade vertically from top to bottom. This hole both gives light and air to the interior of the building.The terraces of the facade unify the holes also maximize the entrance of natural light. They are lined inside with phenolic panels wood-coloured that deliver a sense of depth and warmth to the interiors. The lattice guarantees privacy also invigorates the elevation.
萨拉戈萨塞万提斯大楼外部实景图
萨拉戈萨塞万提斯大楼局部实景图
萨拉戈萨塞万提斯大楼内部实景图
萨拉戈萨塞万提斯大楼立面和平面图
萨拉戈萨塞万提斯大楼剖面和平面图
{{item.text_origin}}

