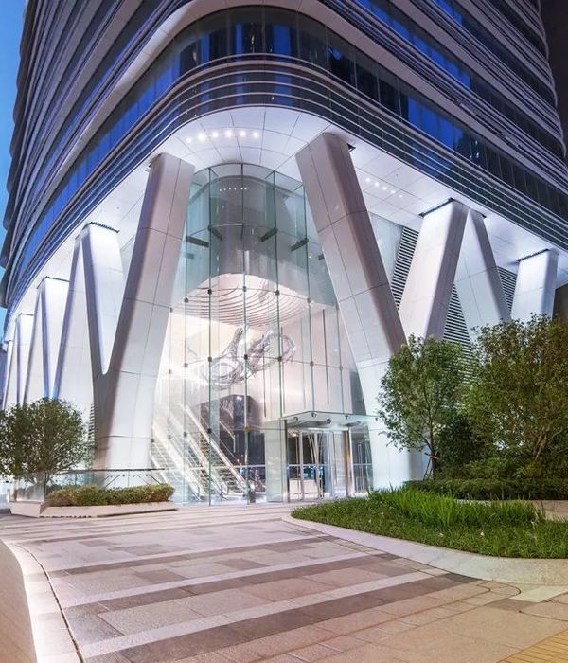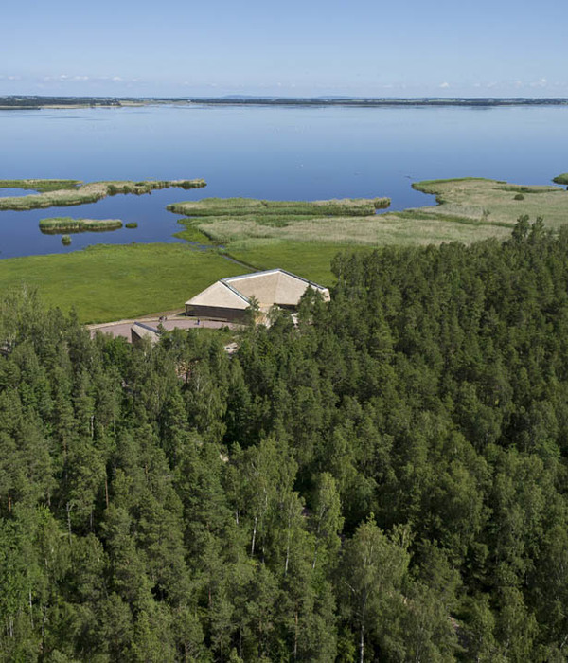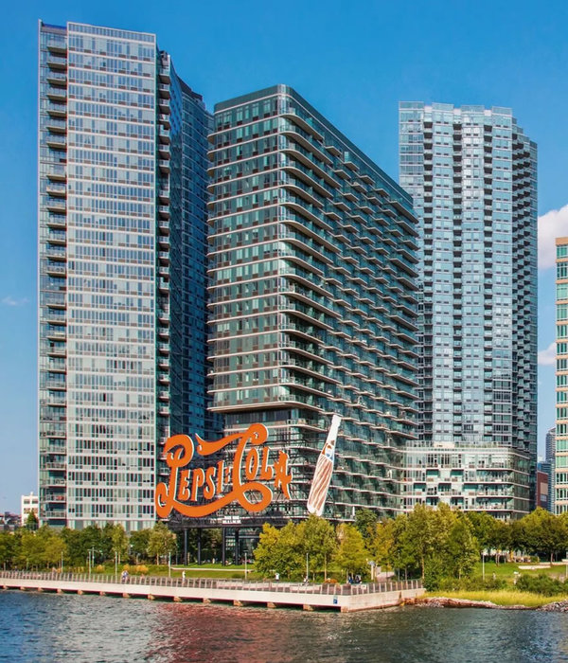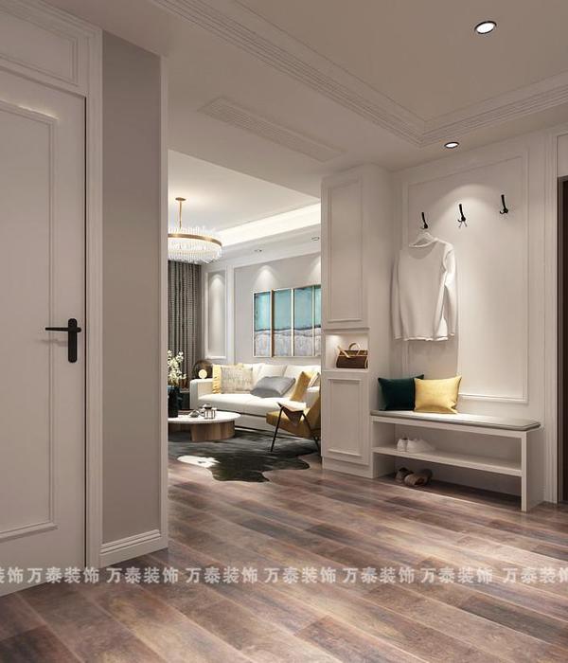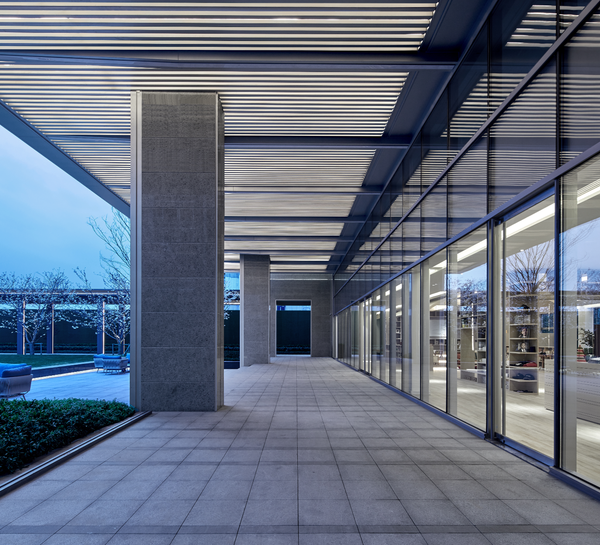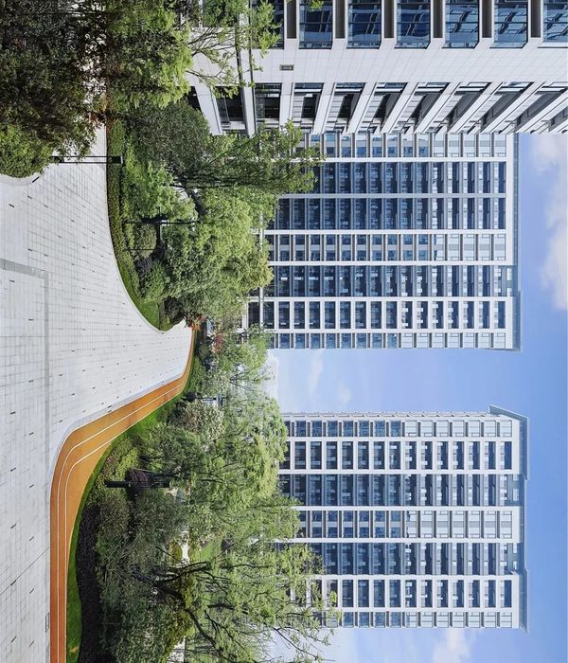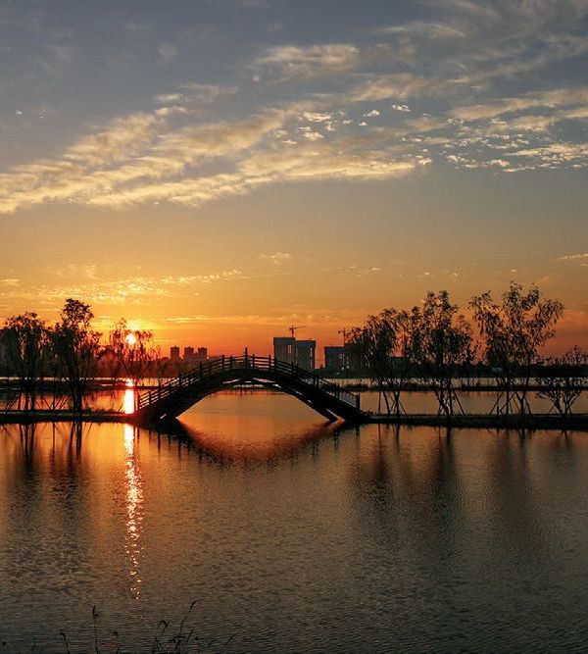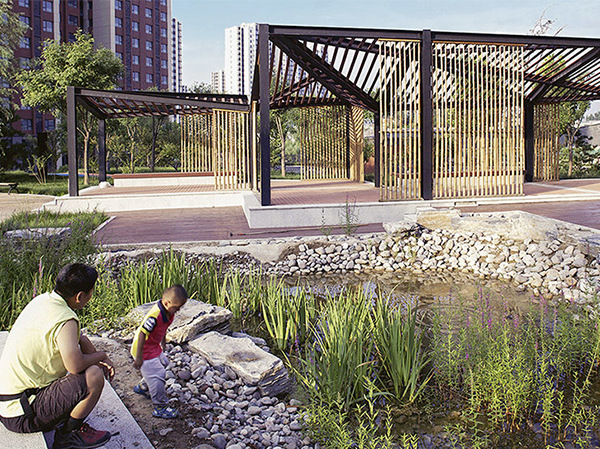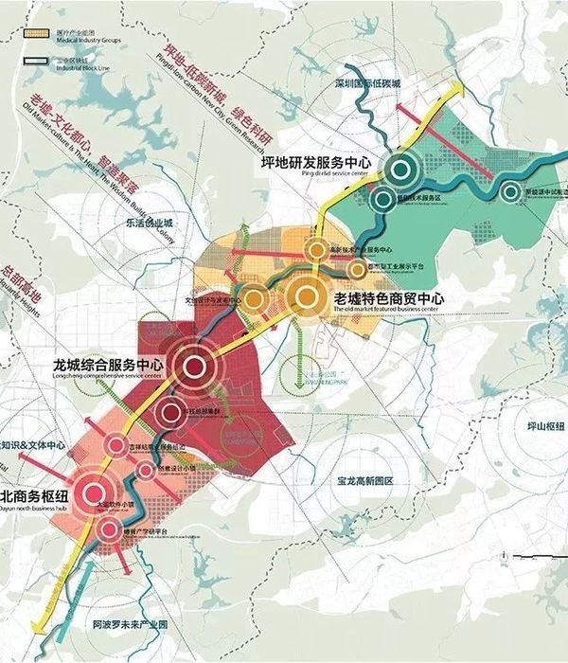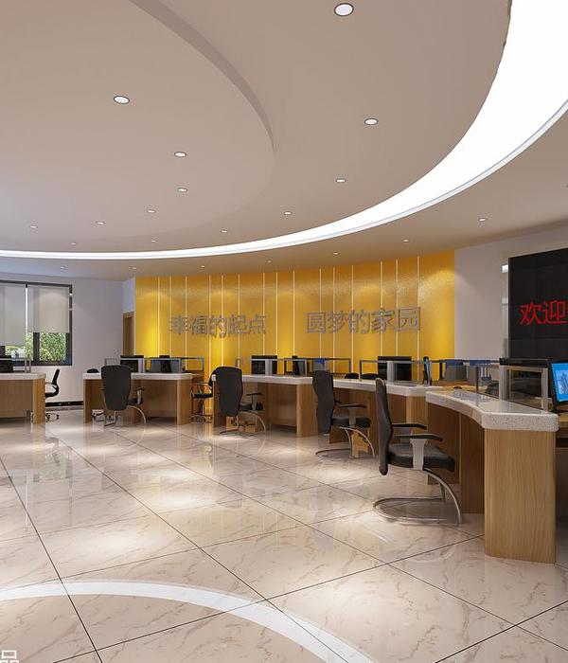- 项目名称:非裔美国人历史和文化国家博物馆
- 建筑设计:Freelon Adjaye Bond (Freelon 现为 Perkins&,Will旗下品牌)
- 项目地点:美国,华盛顿特区
- 竣工日期:2016年
- 建筑面积:36,882.5平方米
- 业主:史密森尼学会
史密森尼学会的非裔美国人历史和文化国家博物馆(NMAAHC)是几十年来为纪念黑人历史和文化不断努力的成果。博物馆位于国家广场,在意义非凡的选址和美国悠久却不为世人注目的非裔美国人的文化传统之间,架起一座桥梁。
The Smithsonian Institution’s National Museum of African American History and Culture (NMAAHC) is the result of a decades-long journey toward the commemoration of black history and culture. The building, located on the National Mall, establishes a strong connection to both its unique site and America’s long-standing and often overlooked African American heritage.
▼项目概览,overview of the project © Alan Karchmer
NMAAHC重新思考21世纪公共建筑的功能,旨在提供全新的用户体验和互动方式。它是新式博物馆的代表:优先考虑叙事方式和特色,生动灵活地讲述不为人知的故事,并为积极的社会变革营造声情并茂的场景。因此,它既是博物馆、纪念馆,亦是跨文化合作和学习的空间。博物馆外形设计受到西非传统雕塑——约鲁巴人女像柱的启发。 “日冕”是博物馆三层外部结构的重点。
The NMAAHC rethinks the role of civic institutions in the 21st century, offering new modes of user experience and engagement. It presents a new form of museum: one that prioritizes cultural narrative and identity and that gives form to untold stories, establishing an empowering emotional context for positive social change. As such, it operates simultaneously as a museum, a memorial, and space for cross-cultural collaboration and learning. The building shape was inspired by the Yoruban caryatid, a traditional West African post or column. The corona at the top of the caryatid was the key design driver for the museum’s three-tiered exterior form.
▼外形设计来源于西非传统雕塑,the building shape inspired by the Yoruban caryatid © Alan Karchmer
倾斜的墙壁向上延伸,在国会广场附近的建筑中别具特色,将现代风格展现得淋漓尽致。建筑本身具有气候调节功能。铜质立面与建筑主体脱离,可起到过滤日光,减少吸收的热量的作用。3600个铜质面板的灵感,来源于美国南部许多非裔美国人用于阳台和门廊的铁艺装饰品的设计。倾角与华盛顿纪念碑的17度角相同。
With angled walls reaching upward, this iconic building profile presents a distinctive and complementary presence among its neighboring structures on the National Mall. The form itself works as a passive climate-controlling system. The bronze façade sits away from the building, filtering daylight while reducing its heating effects. The pattern cast into the 3,600 bronze-colored corona panels alludes to the ornate ironwork found in southern cities typically designed and fabricated by Americans of African descent. The angle matches the 17-degree angle of the Washington Monument.
▼从博物馆入口看向国会广场,view of the National Mall from the entrance © Alan Karchmer
博物馆选址于国会广场最后一块建筑用地,位于是规整有序的国会广场,以及华盛顿纪念碑周围田园风景间的过渡点。对称式设计呼应广场的经典风格,也与绿意盎然的蜿蜒小径融为一体。
Located on the National Mall’s last buildable parcel, the museum is positioned at the transition point between the highly ordered geometry of the mall and the pastoral grounds surrounding the Washington Monument. Responsive to both conditions, the building footprint is symmetrical, relating to the classical language of the mall. Conversely, the site design mimics the organic, curved pathways of the grounds.
▼博物馆与华盛顿纪念碑,the Museum and the Washington Monument © Alan Karchmer
备受期待的展品按历史事件的时间顺序展出,让观众无需对应时间轴,便能了解各展品的时间次序。从修复后的奴隶船压舱物、种族隔离时代的轨道车、两个奴隶时代的客舱,以及安哥拉监视塔等,都在该空间展览。地下建筑部分,三层挑高的历史文化廊,既有纪念意义,又发人深省。
Several prominent artifacts are exhibited in the space in order of historical timeframe, allowing viewers to understand their juxtaposition in time without the use of a graphic timeline. Of note, a ballast recovered from a confirmed slave ship, a restored segregation-era rail car, two slave-era cabins, and the Angola Guard Tower form exhibits in the space. Below ground, the ambiance is both monumental and contemplative, expressed by the triple height history gallery.
▼前厅,the indoor hall © Alan Karchmer
▼通高的开放展厅,open exhibition zone of double height © Alan Karchmer
▼展品按历史事件的时间顺序展出,exhibition in the space in order of historical timeframe © Alan Karchmer
展品设计以指向性技术、定位和低视角为主,营造老少皆宜的参观环境。展览以情感为主题,包括迁徙、回忆和再生。建筑主入口设有宽敞的门廊和景观池,迎接从国会广场前来的观众。
To reach a multi-generational audience, exhibit design focused on intentional technology, positioning, and lower viewing angles to create experiences that are welcoming to all. The exhibits were driven by a number of emotional themes that included resilience, movement, and memory. The building’s main entrance features a sweeping front porch with a reflecting pool, welcoming all who approach it from the National Mall.
▼公共空间,the public space © Alan Karchmer
技术悄然隐匿于展品中。冥想中庭内,水柱从13.7米高的圆形天窗倾泻而下。这项工程和设计的挑战在于技术“隐形”,让观众在陷入深深的沉思时,获得耳目一新的体验。
Technology was implemented in ways that are not readily apparent. The Contemplative Court showcases a cylindrical cascade of water flowing from an elliptical skylight 45 feet above. This engineering and design challenge focused on “invisible” technology to allow for an emotionally refreshing experience many patrons need as they make their way through potentially disturbing content.
▼冥想中庭,the Contemplative Court © Alan Karchmer
博物馆占地3万多平方米,其设计与建造是美国最庞大、最复杂的建筑项目之一。由于60%的建筑位于地下,设计师与工程师需在场馆周围设计延续的挡土墙,向地下延伸的最大深度近20米——以确保置于华盛顿地区沼泽中地基的稳固。
The design and construction of the nearly 400,000-square-foot museum, was one of the largest and most complex building projects in the U.S. when it was built. With 60 percent of the structure underground, designers and engineers had to create a continuous retaining wall around the perimeter of the site—extending 65 feet down at its maximum height—to secure the building’s foundation in the marshland below Washington, D.C.
▼内部展览空间,the interior exhibition spaces © Alan Karchmer
项目名称:非裔美国人历史和文化国家博物馆 建筑设计:Freelon Adjaye Bond (Freelon 现为 Perkins&Will旗下品牌) 项目地点:美国,华盛顿特区 竣工日期:2016年 建筑面积:36,882.5平方米 业主:史密森尼学会 可持续性:LEED金级 摄影师:©Alan Karchmer 合作方: 合作建筑师:史密斯集团
National Museum of African American History and Culture Architecture Firm: Freelon Adjaye Bond (Freelon is now part of Perkins&Will) Project location: Washington, D.C. Completion Date: 2016 Gross Built Area: 36,882.5 m2 Clients: Smithsonian Institution Sustainability: LEED Gold® Photographer: ©Alan Karchmer Partners: Local Architect: SmithGroup
奖项: 2019年,美国建筑师协会全国总部,荣誉建筑奖 2018年,伦敦设计博物馆,比斯利年度设计大奖 2018年,美国建筑师协会纽约分会,最佳竞赛设计奖 2018年,美国建筑师协会纽约分会,荣誉奖 2018年,《合约》杂志,公共/市政设计奖 2018年,美国建筑师协会纽约分会,最佳竞赛奖 2017年,美国建筑师协会华盛顿分会,卓越建筑奖 2017年,美国建筑师协会北卡罗莱纳州分会,优秀奖 2017年,建筑设计与施工,建筑团队金奖
Awards: 2019, AIA National, Honor Award for Architecture 2018, London Design Museum, Beazley Design of the Year 2018, AIA New York, Best in Competition Design Award 2018, AIA New York, Honor Award 2018, Contract Magazine, Public/Civic Design Award 2018, AIA New York, Best in Competition 2017, AIA DC, Award of Excellence in Architecture 2017, AIA North Carolina, Merit Award 2017, Building Design + Construction, Building Team Gold Award
{{item.text_origin}}



