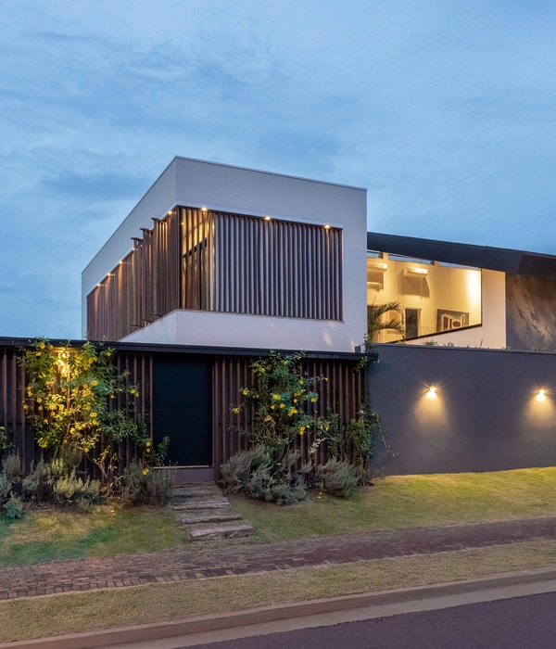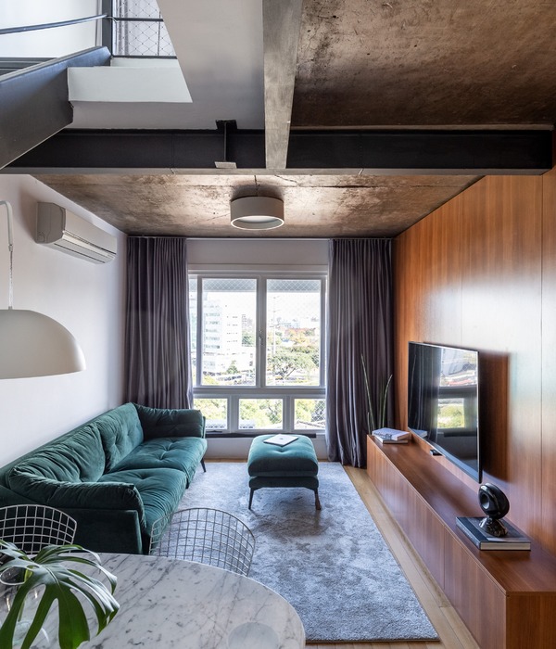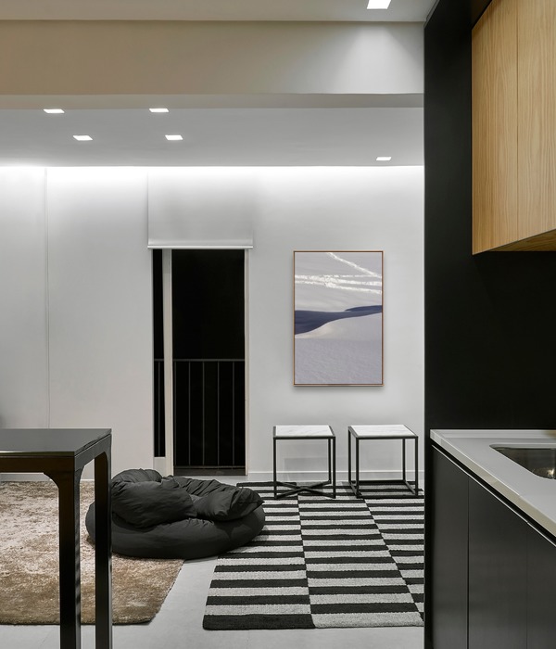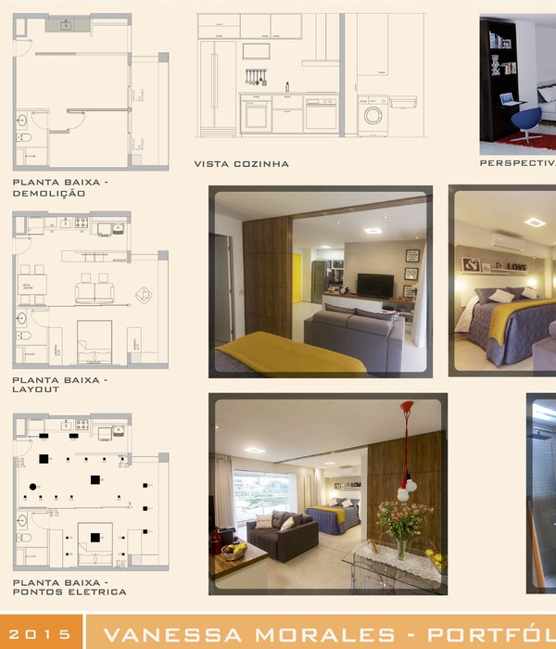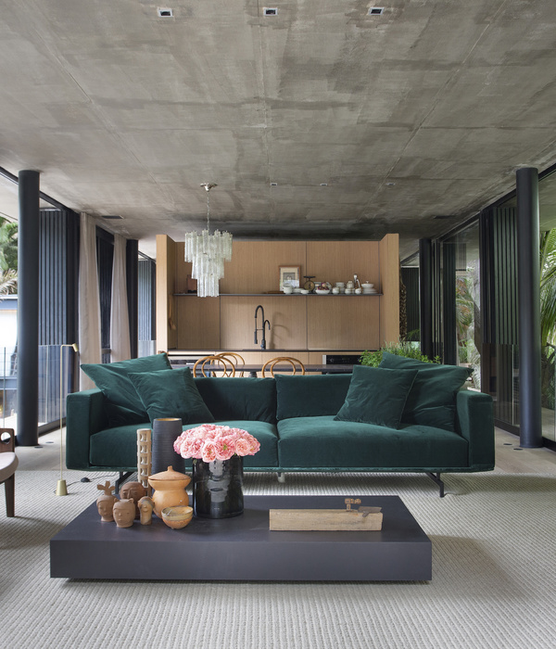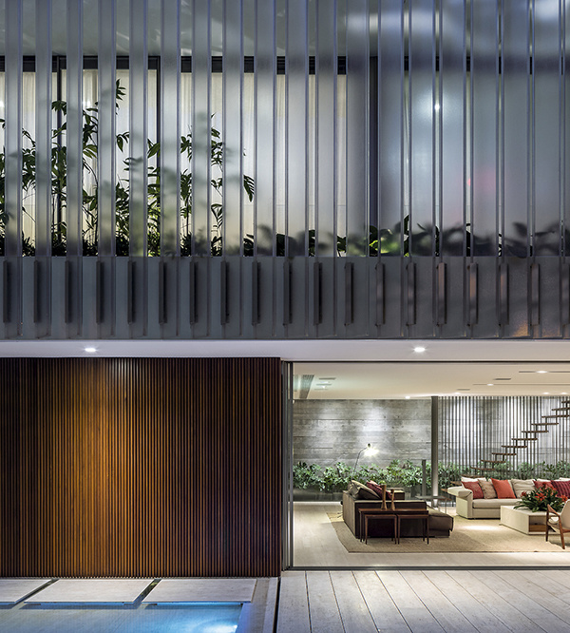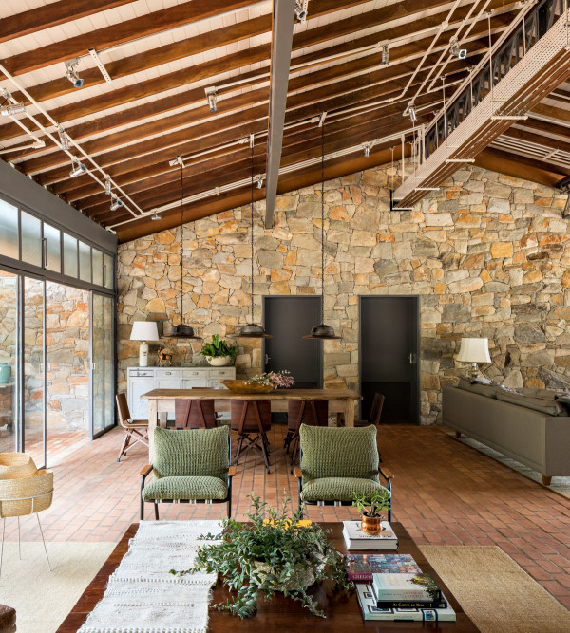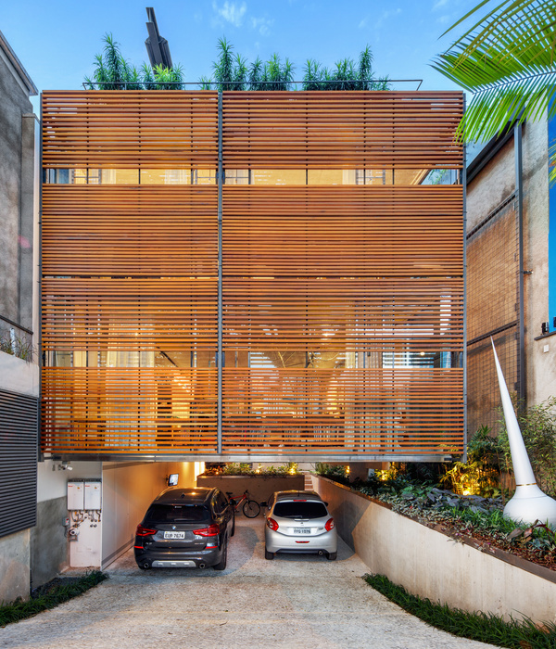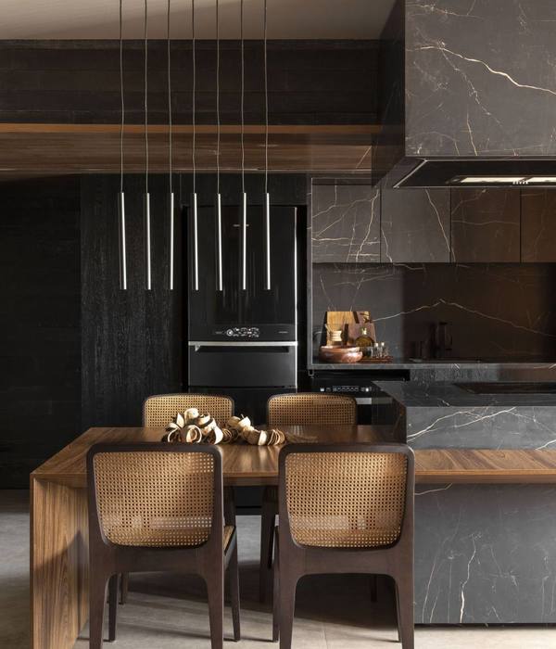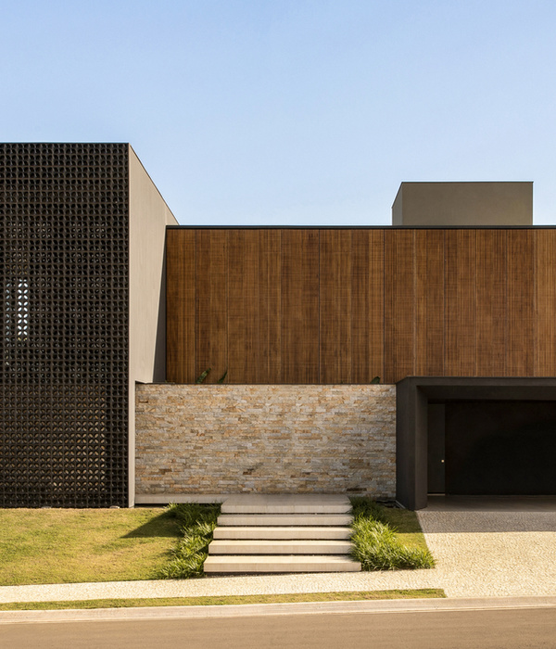「序」
当下私宅设计的意义不单于满足功能、美观,更多考究的是空间中人与自然的对话。
我们作为设计者,希望每一个灵感或设计语言都像在这个空间中自然生长的。双方一并去探索属于自身气质空间,未来生活方式的向往,有所期盼;
设计不是刻意附和,而是刚刚好的状态。使用者在自我空间中去经营、包容与精神寄托;
The meaning of the current private house design is not only to satisfy the function and beauty, but also to focus on the dialogue between man and nature in the space.
As designers, we hope that every inspiration or design language grows naturally in this space. Both parties explore the space of their own temperament together, the yearning for the future lifestyle, and have expectations;
The design is not intentional, but just in good condition. Users operate in their own space and are tolerant of spiritual sustenance;
原始结构
平面规划
在项目平面规划方案中,没有夸张性拆除。因为作为成熟地产公司,前期建筑结构中已经考虑后期各项功能、结构配比。项目位于北龙湖核心区域,这个阶层客户大多数为终极住宅。我们更多的考虑使用者在后期生活中功能、动线、舒适度和美观度的相互包容。
空间形成「ENTRANCE玄关
「LIVING ROOM会客厅
「RESTAURANT餐厅
「 CORRIDOR / CLOAKROOM 过廊 / 衣帽间
「MASTER BEDROOM主卧室
「MAIN BATHROOM主卫生间
「GIRLS ROOM女孩房
「BOY’S ROOM男孩房
上云集出品项目信息
Information
项目名称正弘瓴私宅
项目地址中国 · 郑州
空间设计:郑州上云集设计
主案设计:原小良、李新东
设计团队:酒芳芳、史家伟
完工时间
:2020.05
建筑面积:230㎡
项目拍摄:明境建筑摄影
主要材料:木饰面、石材、石纹板、硬包、壁布、金属定制
主案设计师 / 原小良李新东
品牌支持
梦灏科技
︱木里木外︱当代卫浴︱星田石业︱兴辉国际︱SCL照明
意大利威乃达
HC28家居︱百色熊
住宅
商业·室内设计咨询与服务
地址︱ADD郑州市康平路万通街郑东商业中心B区8栋1606
{{item.text_origin}}

