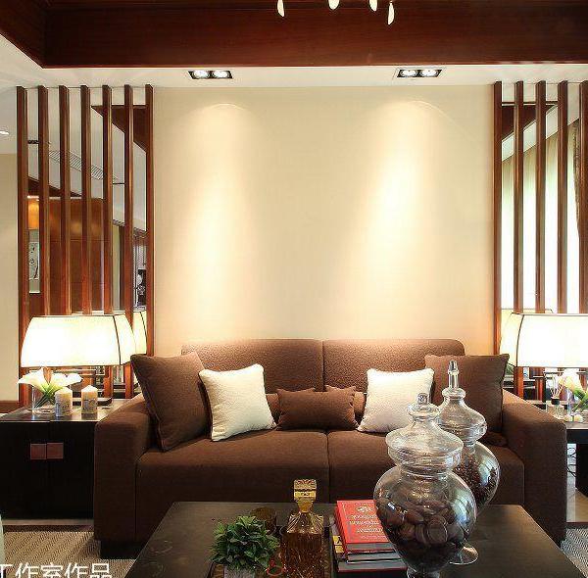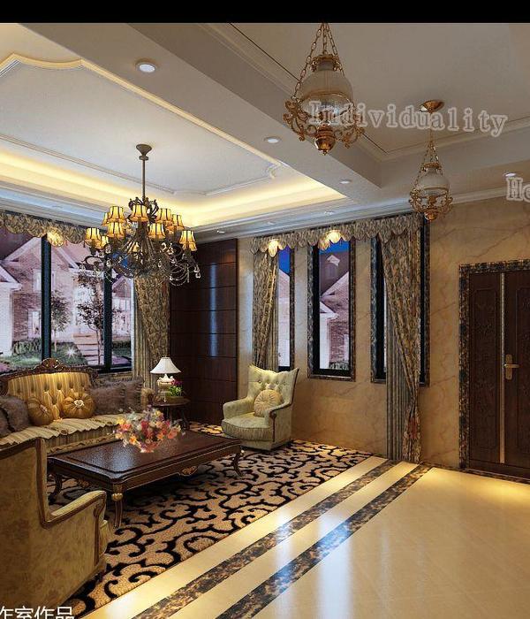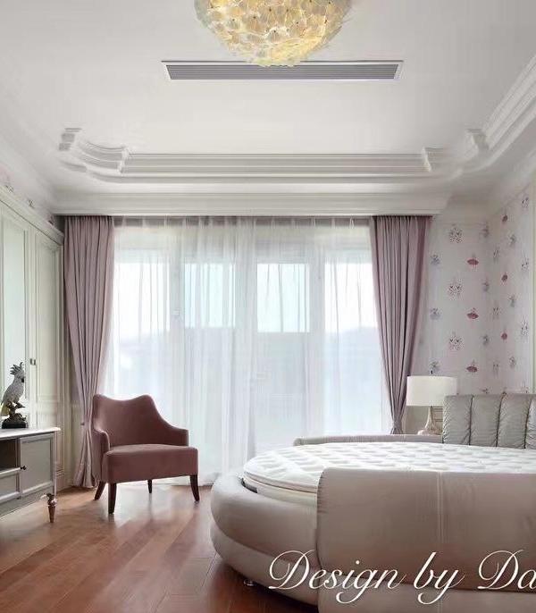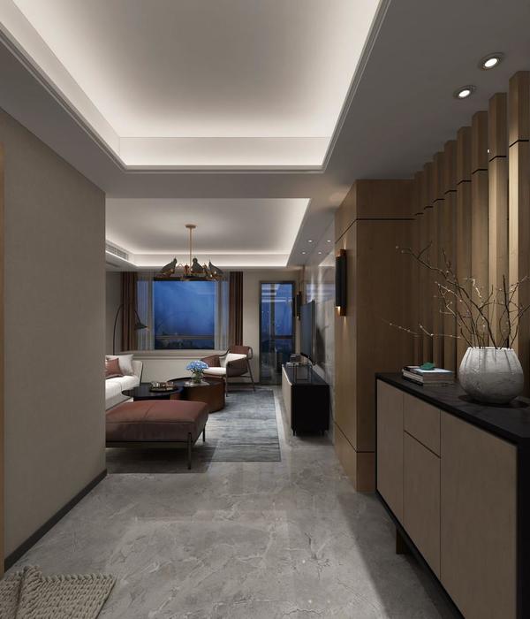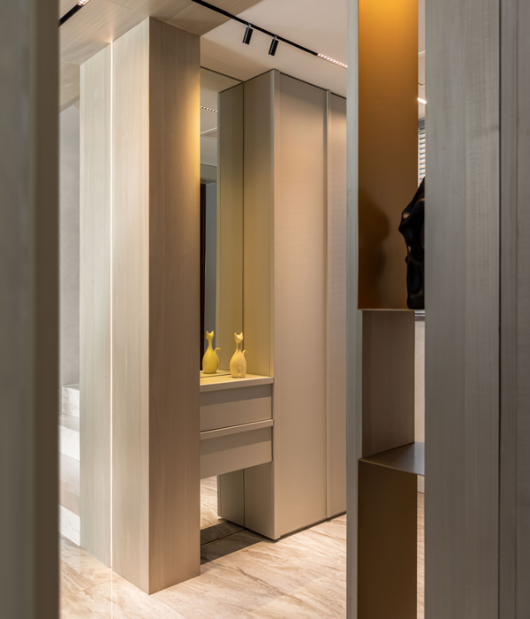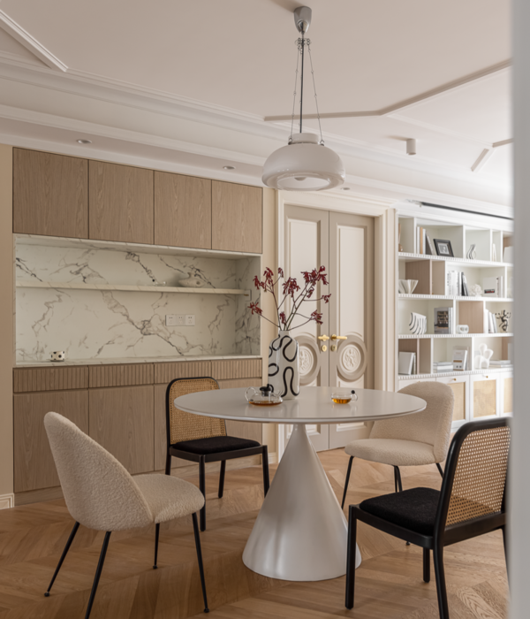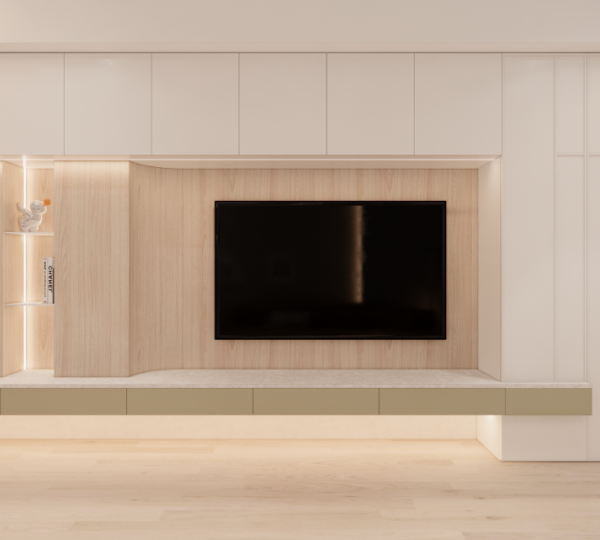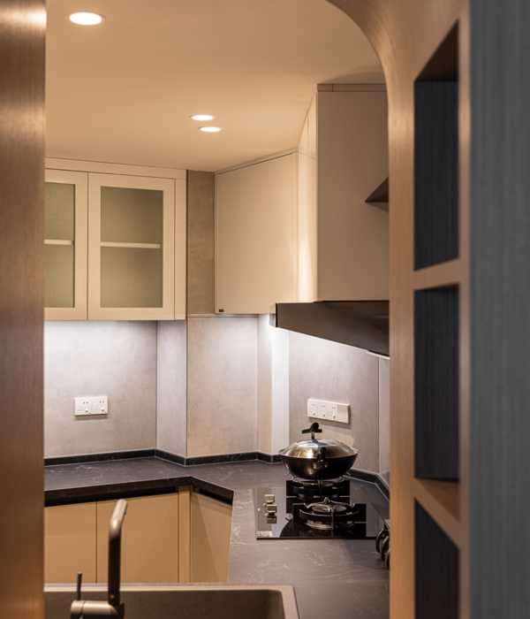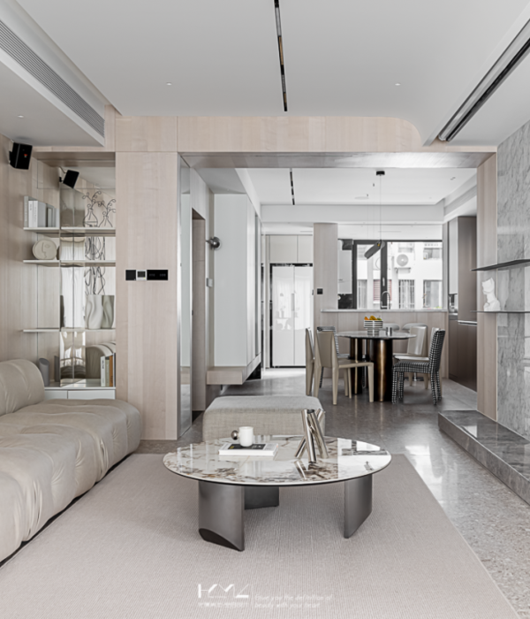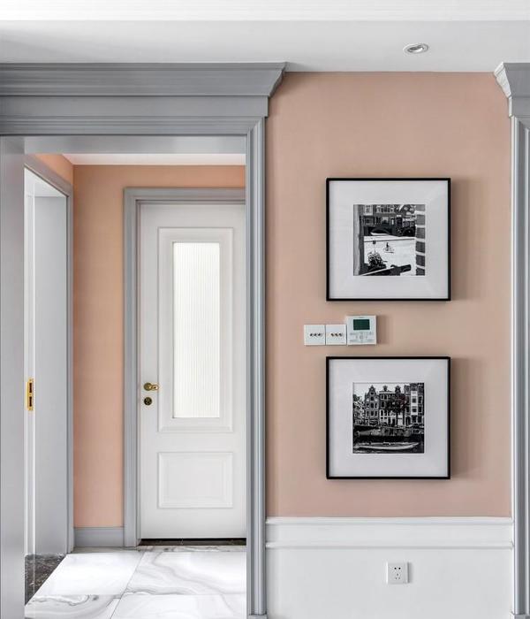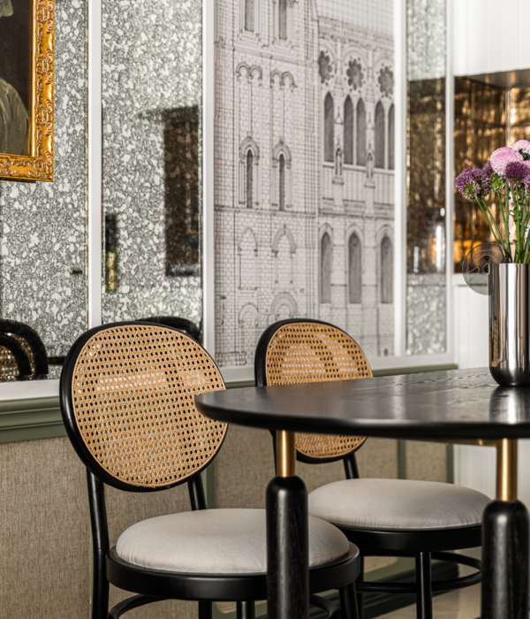非常感谢
Thomas Daniell Studio
Appreciation towards
Thomas Daniell Studio
for providing the following description:
澳门St Joseph大学建筑系三年级的学生在客座教授Kristof Crolla 和Dannes Kok的指导下,于澳门西湾广场设计和建造了一个临时结构,脉动馆。展示时间是6月1日至10日。
Name: Pulse Pavilion
Location: Plaza Sai Van, Macau SAR, China.
Design: Third- and fourth-year undergraduate architecture students from the University
of St Joseph (Luis Antunes, Miguel Augusto, Anna Baturkina, Chan Wai Hou, Chris
Chang, Kelvin Cheang, James Cheung, Benny Chu, Rolan Franco, Gabriel Marques,
Ronald Lam, Nestor San Valentin, Rico Tam, Francisco Tam Silveirinha, Sophia Yuen)
led by guest professors Kristof Crolla and Dannes Kok.
Dates: On display 1–10 June 2013.
Support: Laboratory for Explorative Architecture & Design Ltd. (LEAD), Traxon
Technologies (Lighting), Wing Yick Scaffolders (Bamboo), Wings Design Production
Ltd. (Fabric), Macau Foundation, Macau Tower.
脉动馆是一个参数化生成,由竹子和织物创建的有机可居住的雕塑结构,配有互动LED照明系统,能因为人们在亭子周围停留的位置和运动改变色彩和强度。学生使用数字模型和物理模型进行设计推敲,制作时与当地工匠协作。
脉动馆是一个参数化技术与传统材料技艺的混合体,旨在振兴和扩大澳门本地建筑文化,此外与赌场文化相呼应的建筑形式和动态照明则体现出澳门的时代特征。
Designed and built by University of St Joseph (Macau) third-year undergraduate architecture students, led by guest professors Kristof Crolla (LEAD) and Dannes Kok, the Pulse Pavilion is a temporary structure that stands at Plaza Sai Van, adjacent to Macau Tower, from 1–10 June 2013. It is an inhabitable sculpture, a parametrically generated organic lattice structure created from split bamboo rods, interwoven with fabric panels, and featuring an interactive LED lighting system. In addition to a range of spectacular pre-programmed lightshows, the bamboo lattice is lined with motion sensors that cause the LED lights to change in color and intensity as people move around and through the pavilion.
The students designed the pavilion using an array of digital and physical models. For the actual construction, they were assisted by local craftsmen with expertise in bamboo structures. As a combination of advanced parametric software techniques with traditional construction methods and materials, the pavilion is intended to reinvigorate and extend the local Macau building culture. At the same time, it responds to the international casino culture of iconic architectural forms and dynamic lighting effects that define Macau’s contemporary visual identity.
Image captions
Photography: courtesy of staff and students of the University of Saint Joseph.
MORE:
Thomas Daniell Studio
,
更多请至:
{{item.text_origin}}

