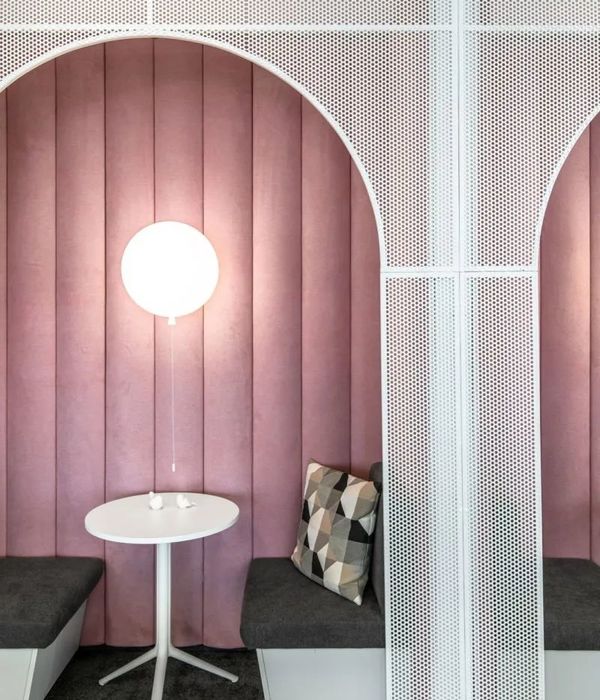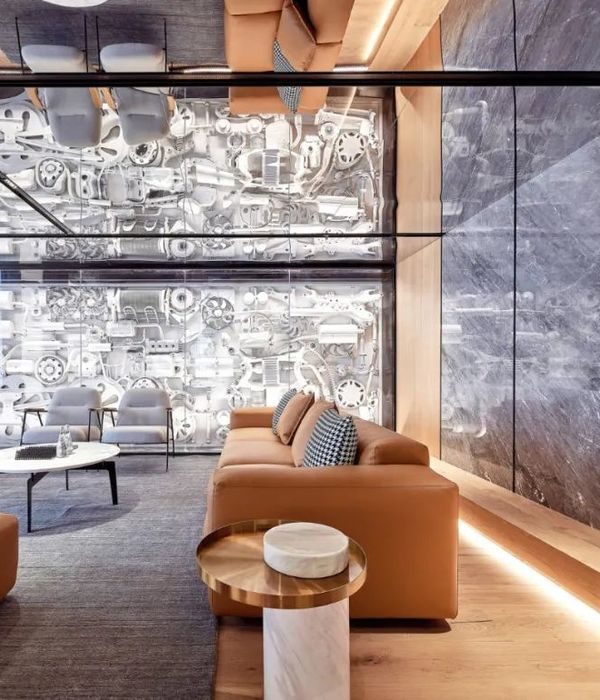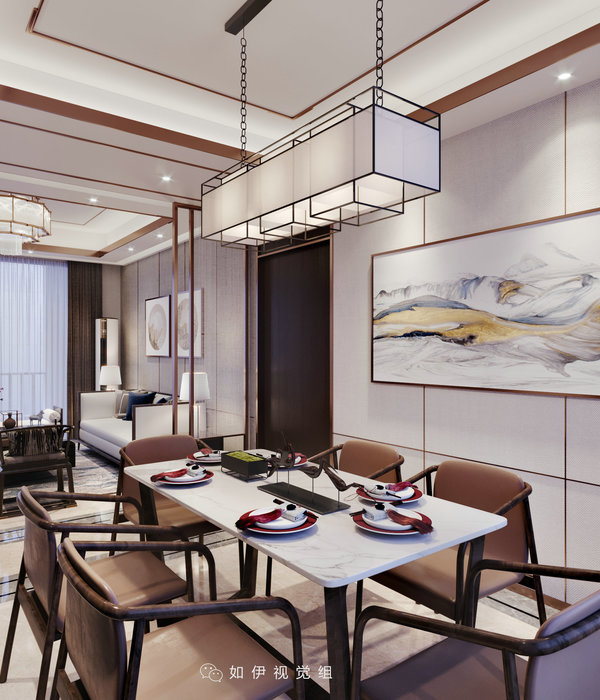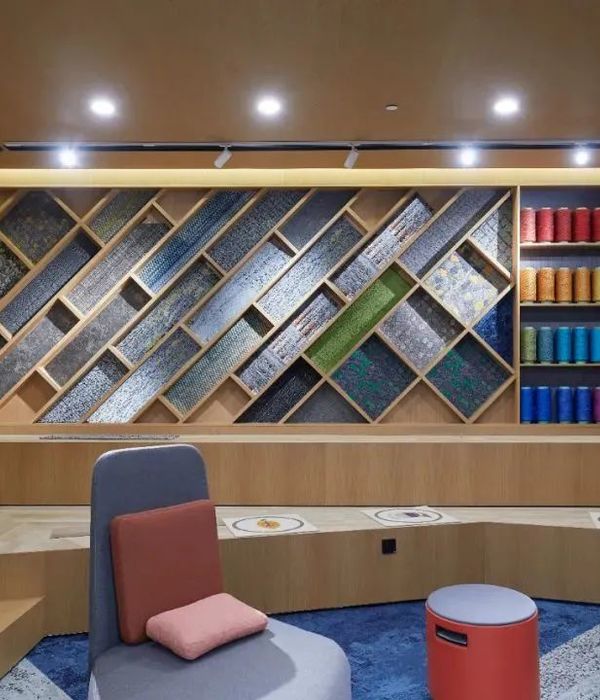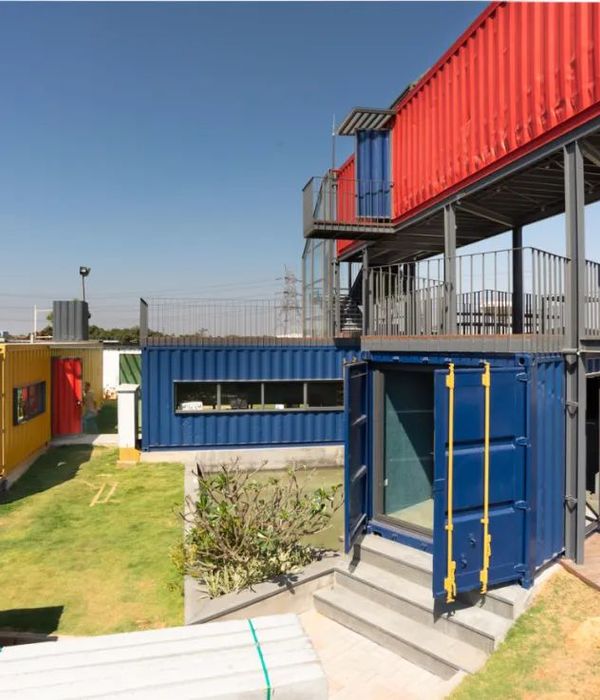In a clearing of a wooded area in Lac-Brome, Chalet Pics-Bois first saw the light of day. The strength of the project lies in the study of the site and an implantation analysis focused on the strategic preservation of inspiring trees.
Among red maple and aspen trees sits a white cedar cabin with a gable roof pointing to the forest canopy. The long chimney, vertical cladding and steep slope of the roof accentuate the chalet’s slim figure. The exterior palette reflects that of the interior design, consisting of soft natural hues that melt into the surroundings.
The cottage embodies the architect’s desire to create a space that’s simple and well- proportioned. The cantilevered roof overhangs the south-facing wall of the main structure, striking a balance with the shed grafted onto the north side, like an appendage detached from the main body.
The openings are dictated by the interior architecture. From the outside, their partial alignment and assorted window sizes combine to form an organic matrix, reminiscent of the knots and holes in the nearby tree trunks.
The program was ambitious—three bedrooms, two baths, a sauna, a dining room, a kitchen, and a living room within 1,500 sq. E. Yet the project succeeds in creating comfortable, inviting spaces, whether around the fireplace or in connection with the clearing outside. Thanks to its cathedral ceiling and interior layout, which shrewdly compresses certain rooms to allow the common spaces to breathe, Chalet Pic-Bois epitomizes openness and grandeur.
The discreet, slightly recessed entrance leads to a coat closet, a bathroom, a sauna, and the children’s bedroom. Within the program, rooms whose function involves frequent trips to and from the outside are grouped together. The highly resilient concrete flooring extends all the way to the kitchen, providing a counterweight to the fine wood floor stretching throughout the rest of the house. The contrast between the humble entrance and the common space that occupies two levels adds to the splendour of the main living area, with its mezzanine evoking a feeling of being perched among the trees.
The poplar slats of the cathedral ceiling are visible from any room on the second floor, linking the spaces and making them feel bigger. The openings in each room were carefully designed to ensure a connection with the forest outside. In the common area, the high openings frame certain trees, inviting one to contemplate the smooth bark of poplar or the lush foliage of a maple.
The subtle palette of materials and colours helps create bright, peaceful interior spaces, bathing them in the glow of the surrounding landscape. With its efficient program, connection to the outdoors, and balanced architecture, Chalet Pic-Bois integrates seamlessly into its natural surroundings. Like the nearby trees, it stands tall to display its raw beauty and simplicity.
▼项目更多图片
{{item.text_origin}}

