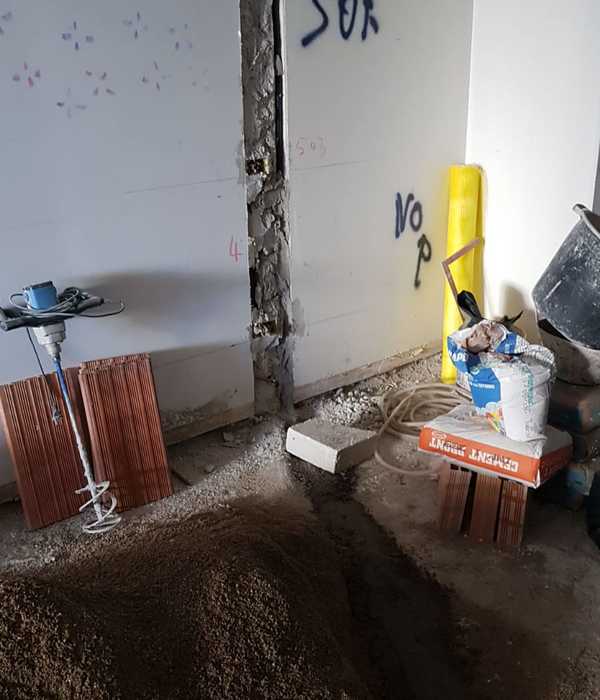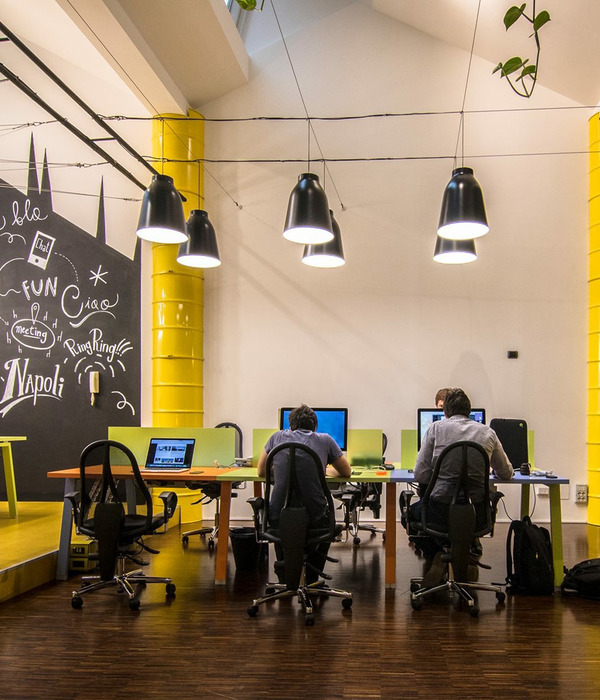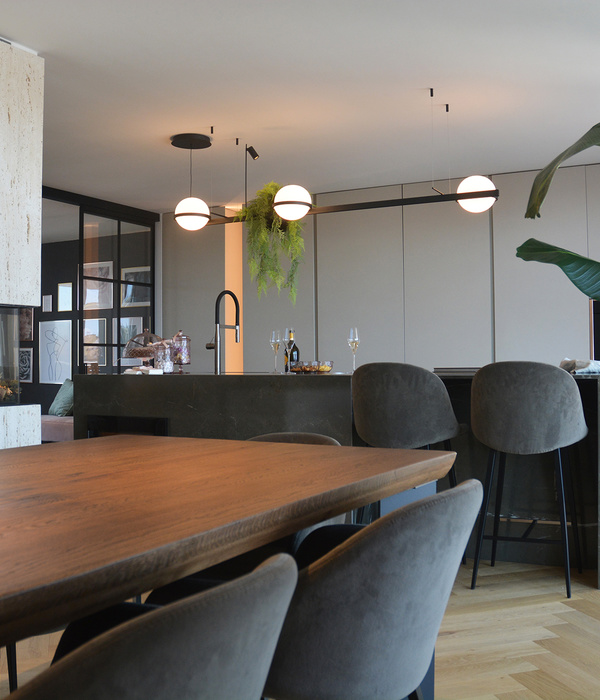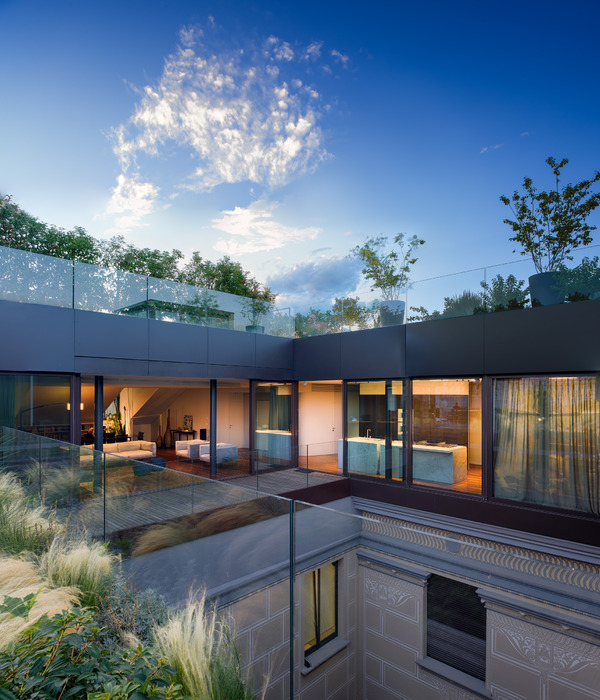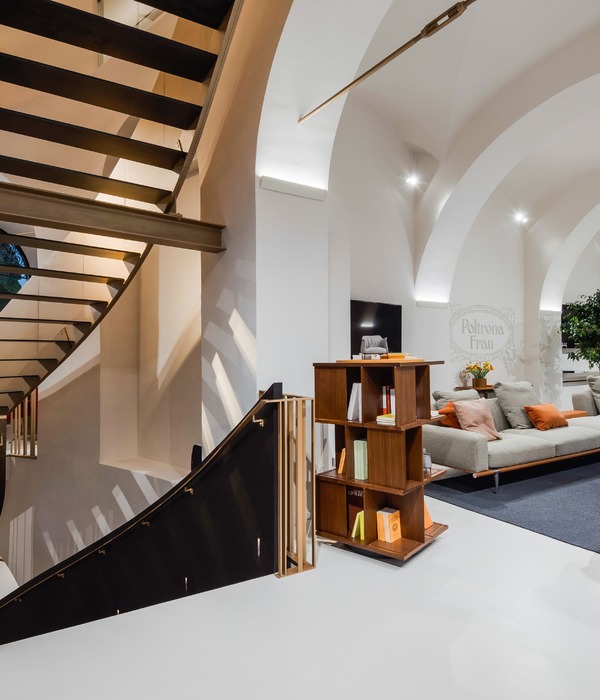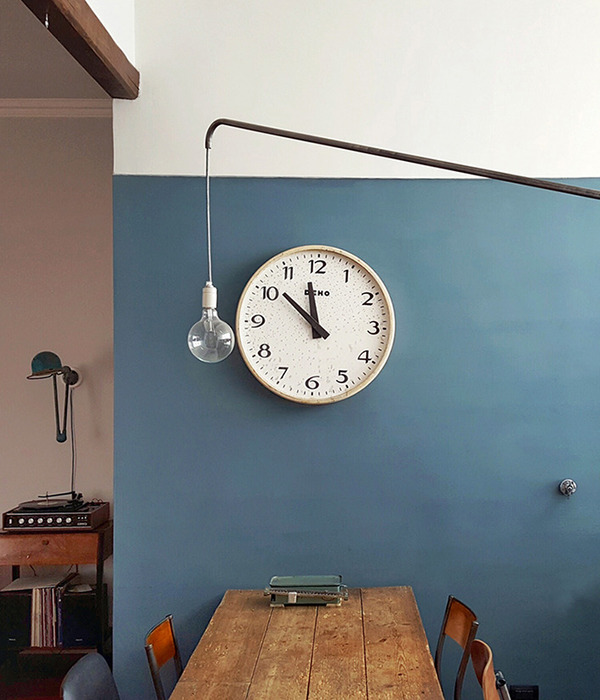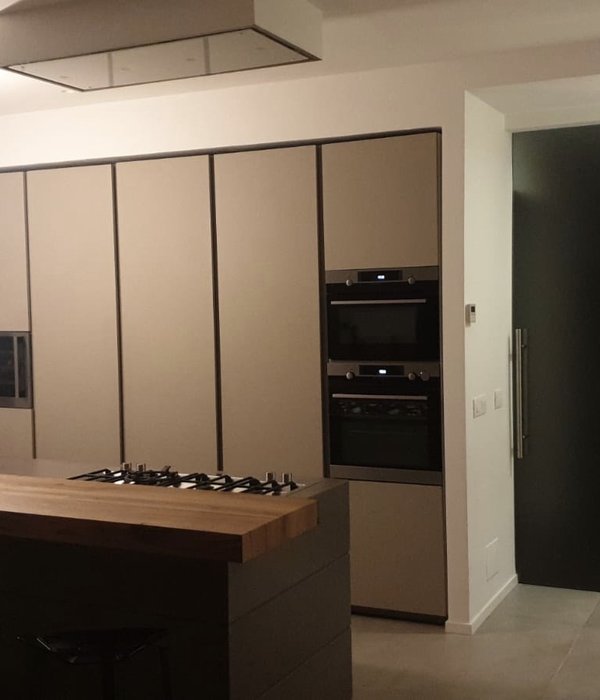INTERIOR DESIGN-熹所BUILT-UPAREA- 52㎡PROJECT ADDRESS
海珠新天地
Layout Planning
Porch
玄关洞洞板墙的加入为空间注入一抹独特的魅力,每次归家都是一场愉悦的艺术之旅。
不论何时,总有一盏灯光为你亮起。
The addition of the entrance cave panel wall injects a unique charm into the space, and every time you return home, it is a joyful artistic journey.
No matter when, there will always be a light shining for you.
Livingroom
入户一览无遗的风貌模糊了传统布局,打造了年轻人的理想居所。不同材质在空间里穿插交替,用简约的设计展现出空间的高级感,创造精致舒心的小天地。
The unobstructed appearance of entering the house blurs the traditional layout and creates an ideal residence for young people.
Different materials interweave and alternate in the space, showcasing a sense of sophistication through minimalist design, creating a delicate and comfortable small world.
Dining room
岩板餐桌与皮质餐椅将空间沉下,为空间增添了新的洄游动线。简而精的品质,让每个细节都成为生活中的点滴享受。
The slate dining table and leather dining chairs sink the space, adding a new migration route to the space.
The quality of simplicity and refinement makes every detail a little enjoyment in life.
Bedroom
顺势而上的扶梯将功空间功能划分,局部镜面装饰打破常规映射不凡的精致感。高透玻璃将分隔的空间链接,还原一个干净简约的居住空间。
{{item.text_origin}}

