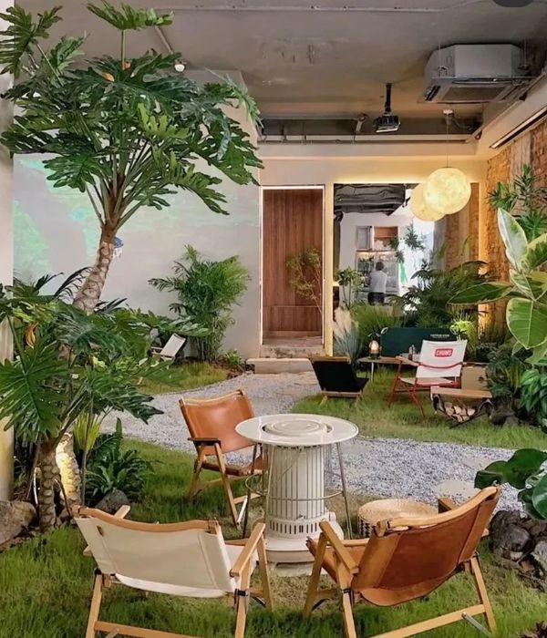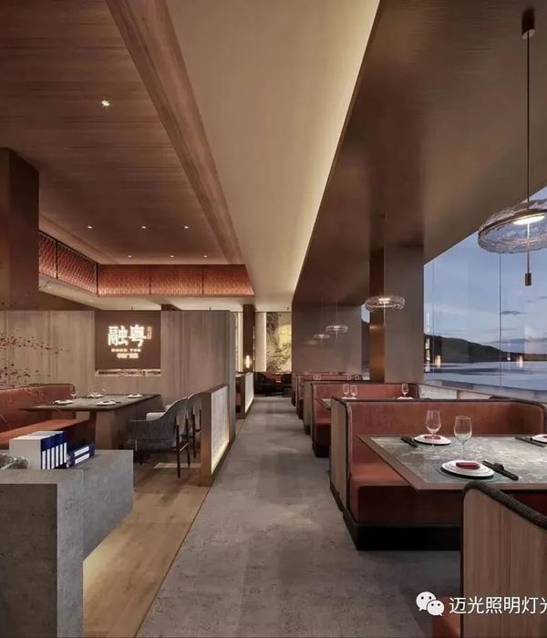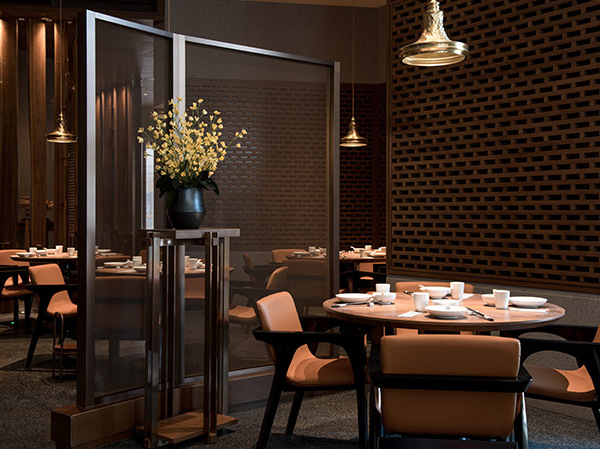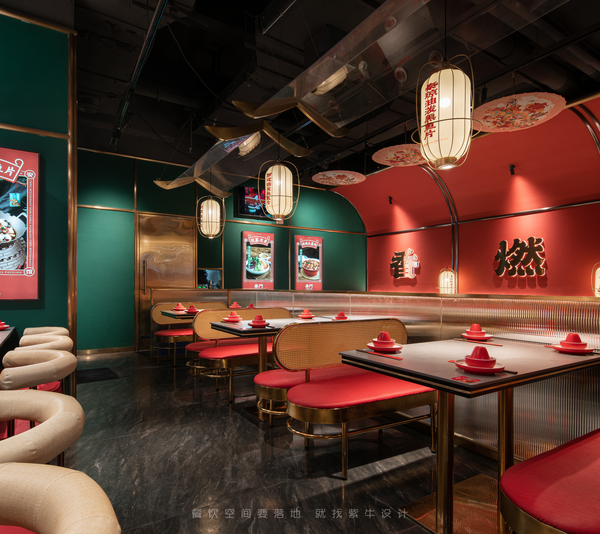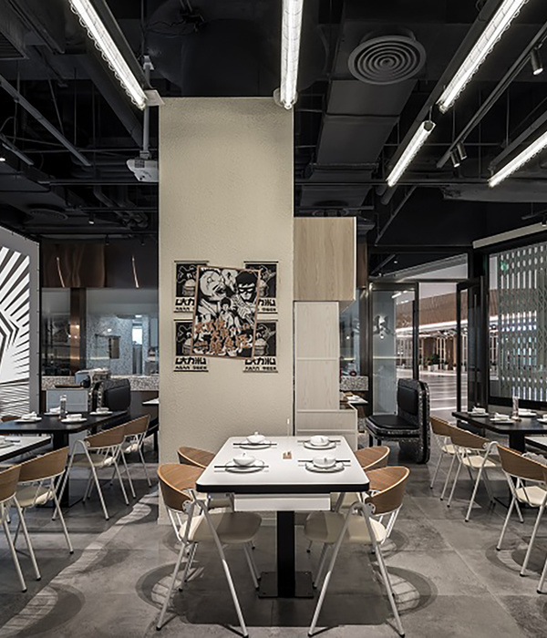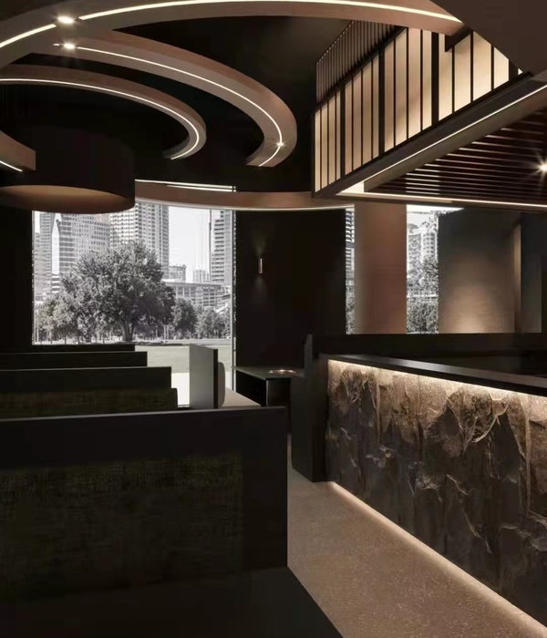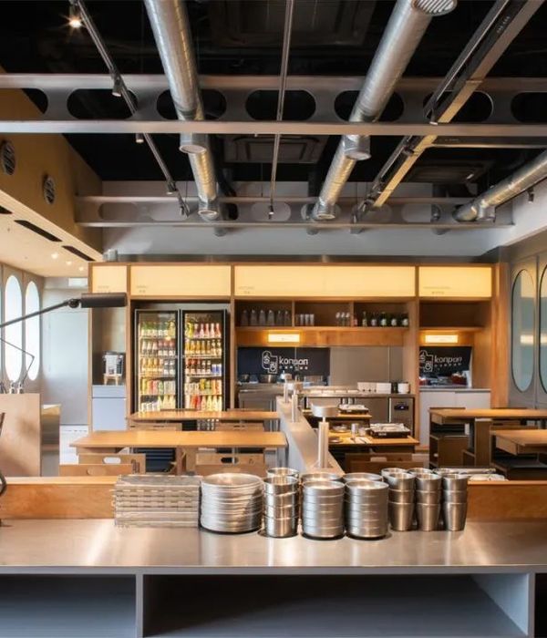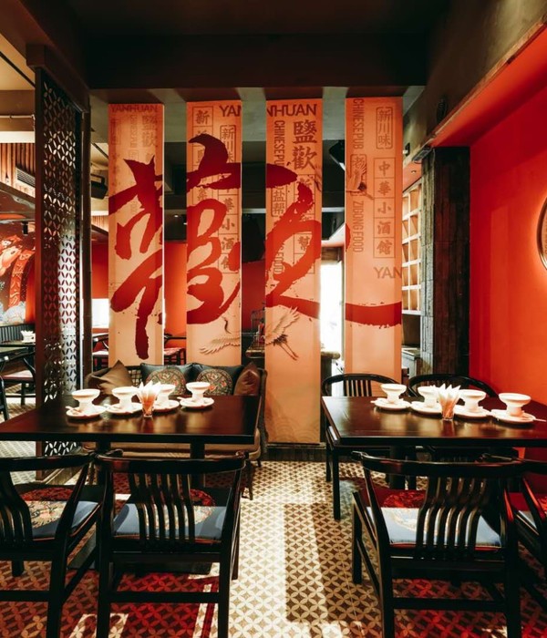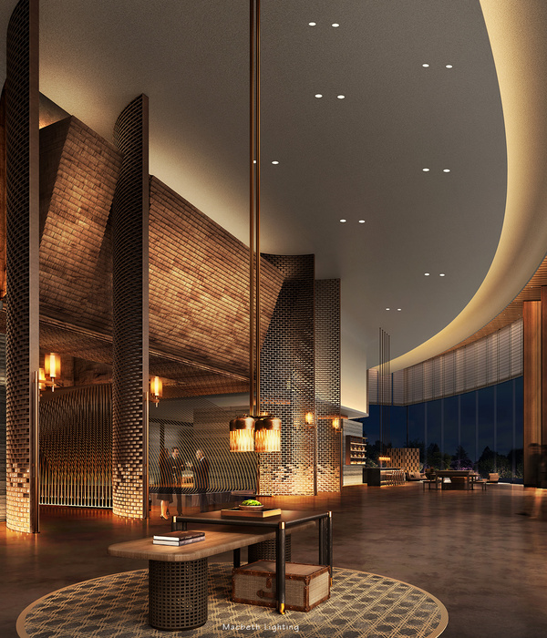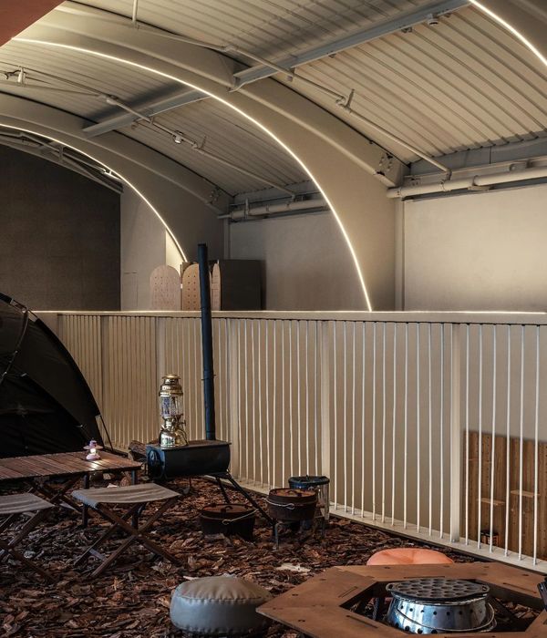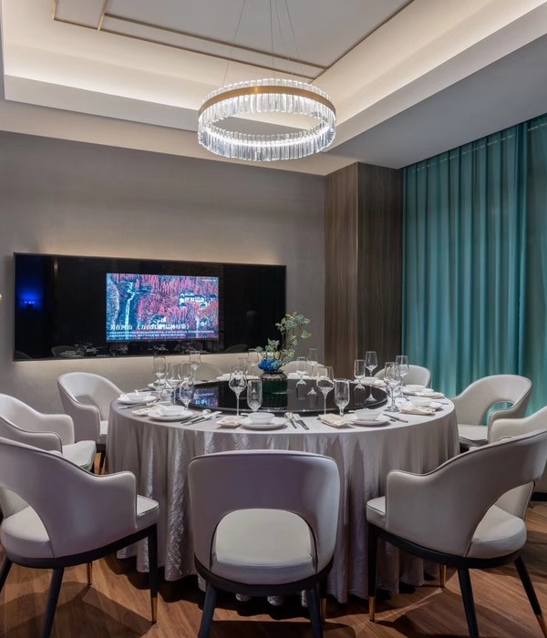Architect:M9 Design Studio
Location:Bangalore, Karnataka, India
Project Year:2018
Category:Restaurants
Sunrise is located in the industrial suburb of Bangalore. This project was conceived using affordable materials and parts of an existing building to keep project costs down. We wanted to create a cosy environment for this family-owned business. To achieve this, we chose to use simple, muted materials such as wood and concrete, and added plenty of vegetation.
The restaurant comprises of an open-plan dining area with a garden extension featuring raw materials and an assortment of plants. It accommodates indoor and outdoor dining for lunch and dinner. Tables and chairs are arranged around a small court filled with plants, which is positioned next to a staircase. The stairs ascend to upper floor providing additional seating that overlooks the court. The upper floor of the cafe provides a view of the sky and is partly covered by mushroom like umbrella structures to protect from direct sunlight. On this level, guests can also choose to sit outside on a covered terrace lined with bamboo-filled planters or the indoor dining area.
Inside, the walls are covered in custom made aluminium panelling to add texture with material palette of grey paint, wood and patterned tiles creates a neutral backdrop for the variety of greenery. To compensate for the lack of natural light towards the back of the space, we also added a grid of LED lights across the ceiling. Most of the furniture is custom design and handmade at site by local carpenters except the chairs. The building is separated from the pavement outside by a low concrete wall. Planters built into the walls create a more welcoming entrance that synchronises with the verdant interior.
▼项目更多图片
{{item.text_origin}}

