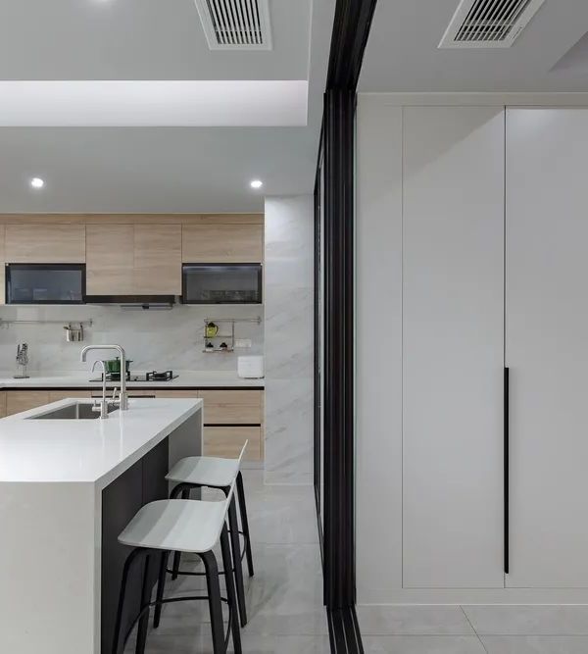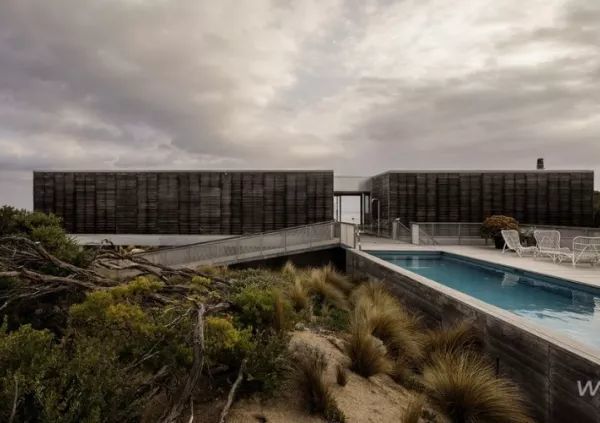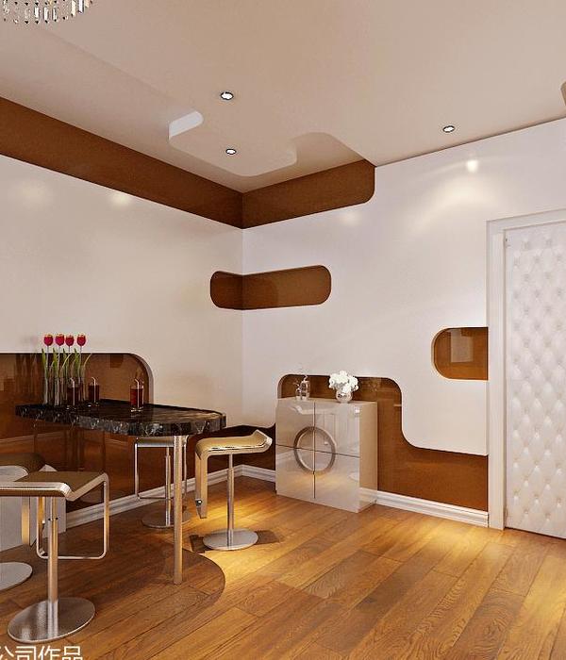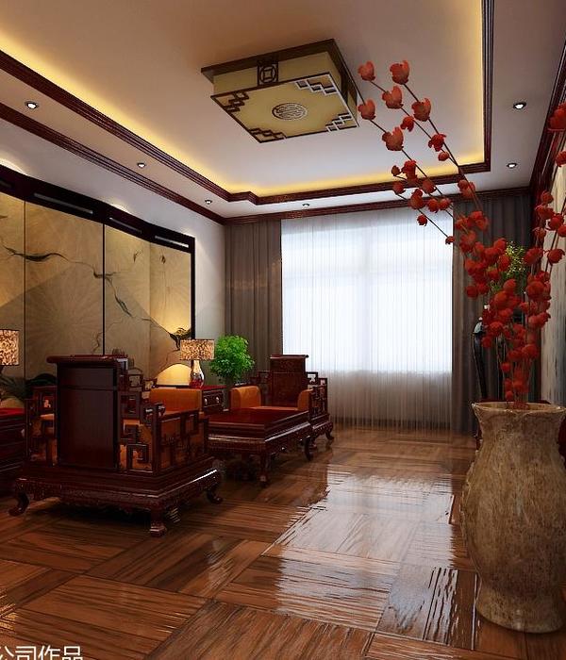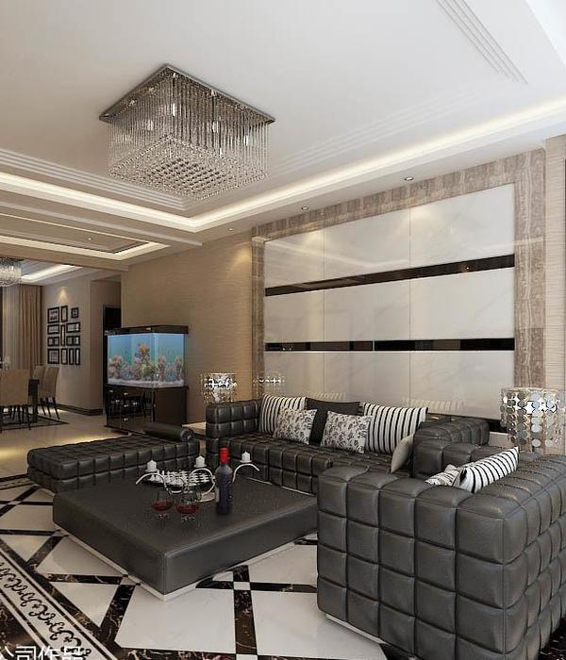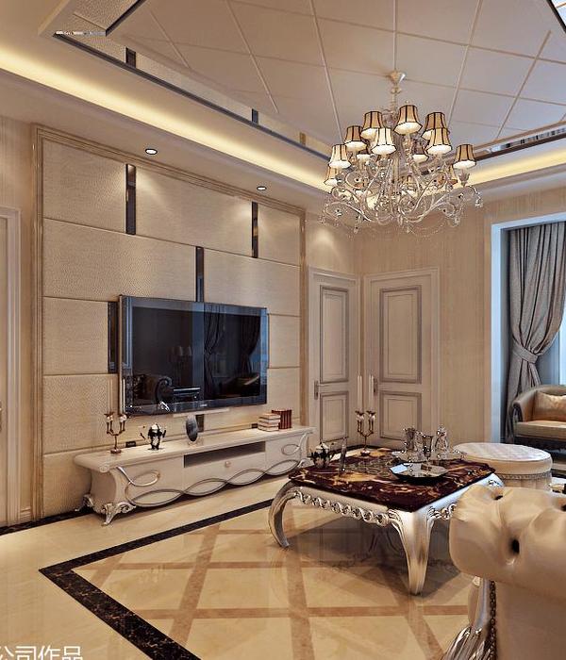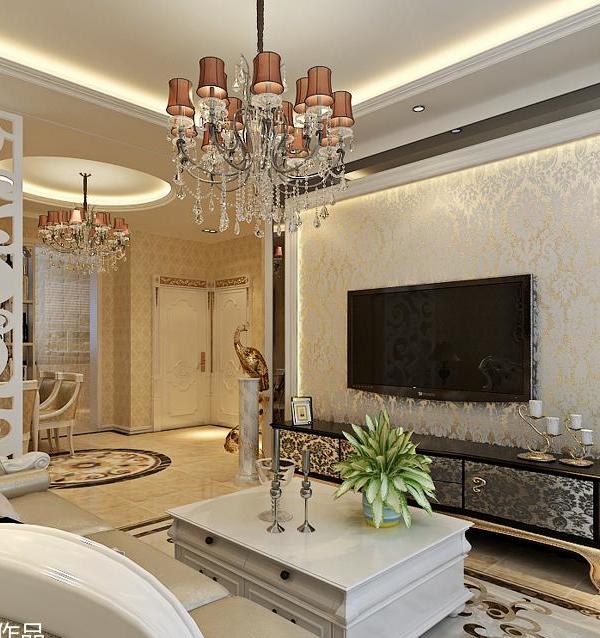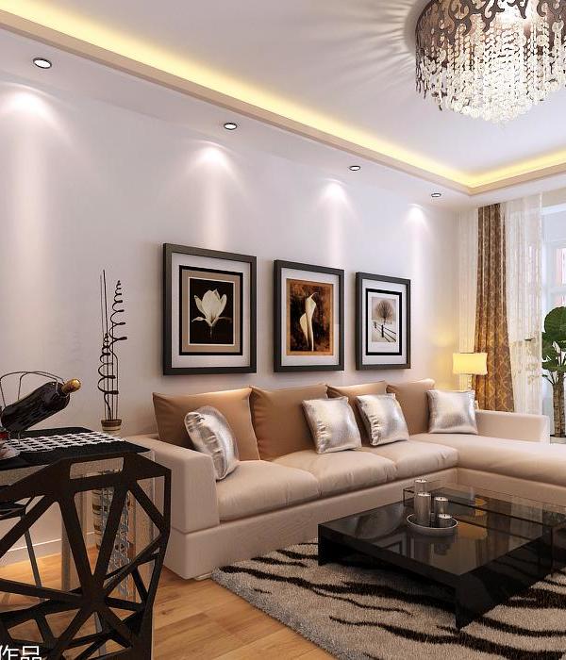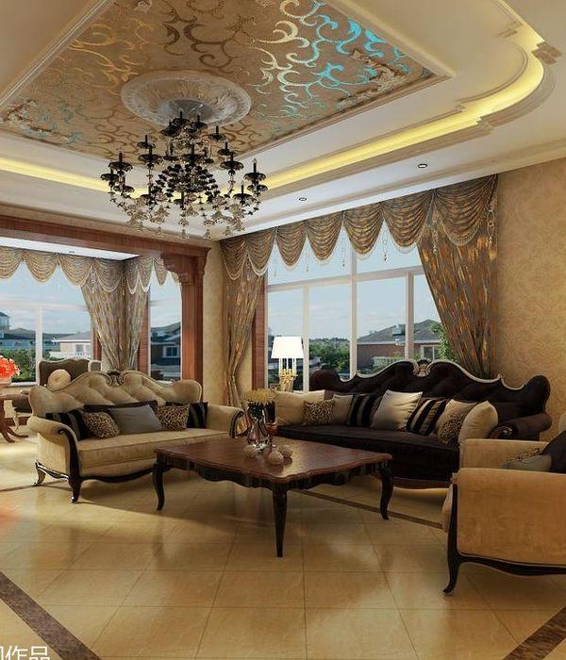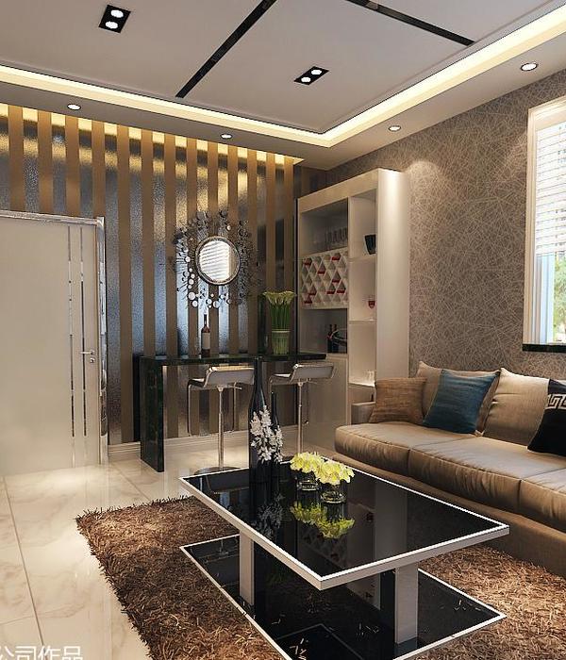Three independent apartments
分类:居住建筑
内容:实景照片
图片:19张
这是由andrés alonso设计的三座独立式公寓。该设计旨在整合周边的现状建筑语言与特色,同时加强独立单元的设计理念。人行道的拓宽结合了街角的弱化,使得整个建筑项目以一种平滑而渐进的方式融入到周边环境中。该建筑将自身与城市及其居民联系在一起。为了释放围墙后方的空间,并形成一种分离的氛围,屋顶及悬挂的简单面料被用于定义停车空间及其他户外活动区。而是内,每个公寓单元都设有一个服务区,包括厨房与浴室。楼梯通往顶部楼层的主卧室。
译者:筑龙网艾比
the design seeks to integrate with the neighborhood’s existing language and characteristics, while reinforcing the idea of autonomous units. ‘the sidewalk expansion together with the dematerialization of the street corner allowed for an adaptation of the entire construction to its surroundings in a smooth and progressive manner,’ explains the architect. ‘a particular architecture was procured, which invites to be traveled, integrating itself into the city and its people.’
in order to free up space behind the wall — and to generate a sense of separation — canopies with simple hanging fabrics have been used to delineate parking areas and other outdoor programs. internally, each unit is composed of a service area, containing a kitchen and a bathroom. a staircase leads to the upper level, which houses the master bedroom.
三座独立式公寓外部实景图
三座独立式公寓-15
三座独立式公寓外部夜景实景图
三座独立式公寓平面图
{{item.text_origin}}



