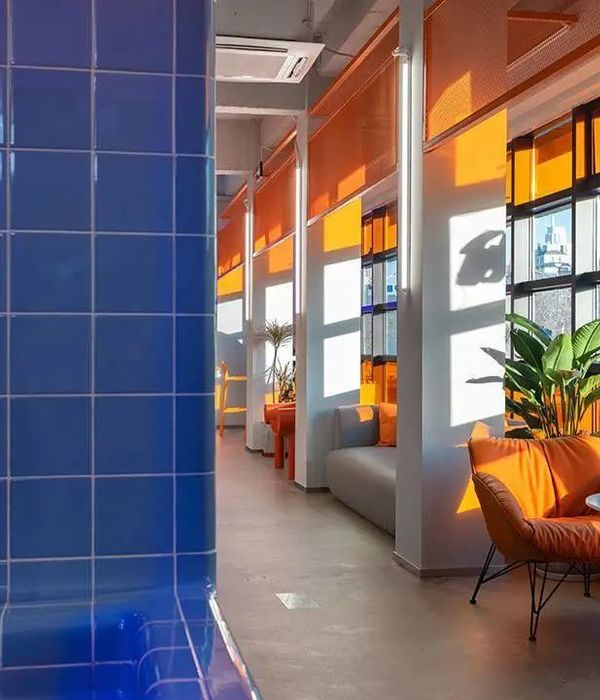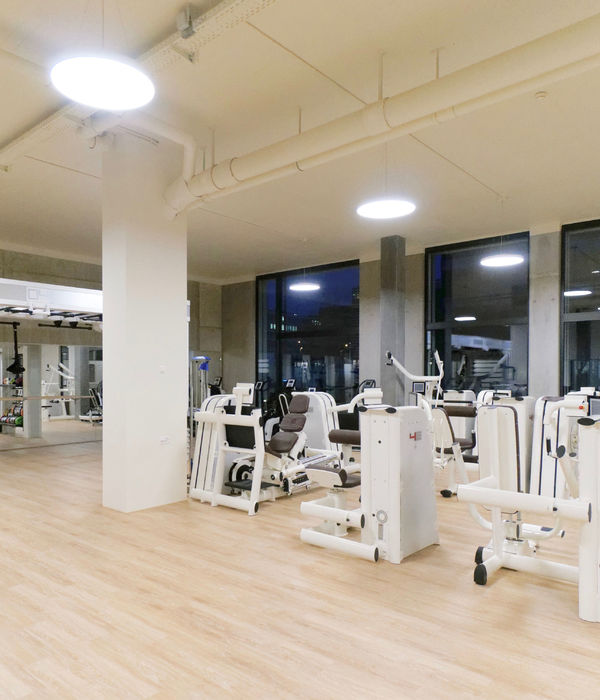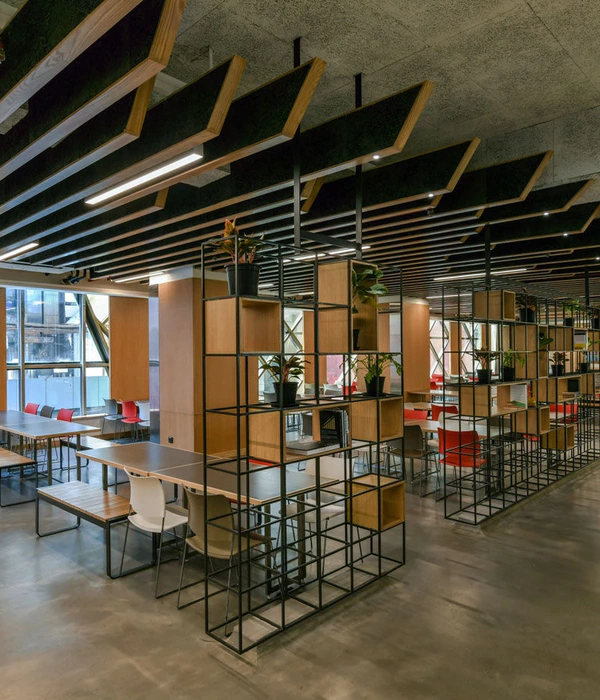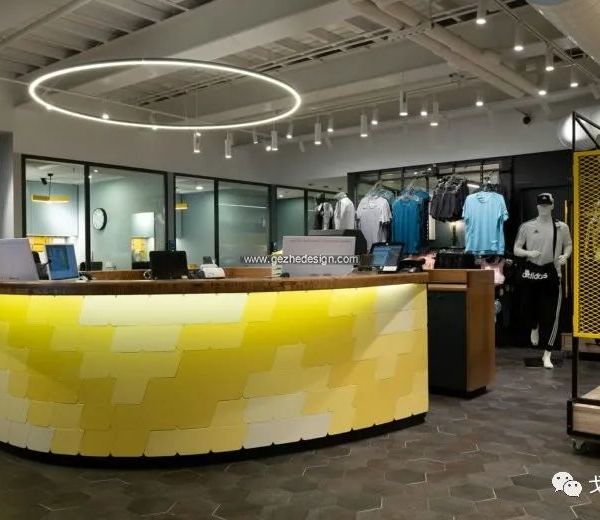“展览只是个开始。我想要打造的是一个网络,一个信息化的平台,收集更多相关的项目,它们正在着眼于当下的问题。我希望它成为一种灵感、交流、分享知识的源泉,将不同人群与专业联系起来。CAMP创建“Little Resources, Big Changes”的举措标志着“A Lot With Little”进一步的发展,或许应当出一本书来记录。” ——Blager
▼Collcoll作品Covid sample points ©jan pechacek
▼Ctu作品Shelters for krnap tereza houdkova ©martin cenek
“The exhibition is just the beginning. I want to generate a network, a platform of knowledge, gathering more relevant projects that tackle the issues at hand. I would like it to be a source of inspiration, exchange, sharing knowledge, and connecting different people and professions. CAMP’s initiative of creating the Little Resources, Big Changes catalogue signifies a progression towards the subsequent phase of A Lot With Little, which involves the creation of a book.” —Blager
▼Koma modular petit atelier作品Karvina mining hospital ©archive karvina mining hospital
A Lot With Little项目由策展人兼建筑师Noemí Blager采用Tapio Snellman的摄影作品创作而成,Tapio Snellman是一位电影导演兼艺术家,主要以建筑与城市规划为主题。该项目展示了全球范围内的建筑师在住房、教育、建筑改造和灾后重建方面的可持续方案。它强调具有社会意义的项目不仅对环境也对本地社区有着积极影响。
A Lot With Little is a project created and produced by curator and architect Noemí Blager with films by Tapio Snellman, film director and artist working predominantly with architectural and urban planning themes. It showcases the work of architects from around the world who are working on sustainable solutions in housing, education, building transformation, and disaster relief. It highlights projects with a social dimension that have a positive impact not only on the environment but also on the local community.
▼展览概览,Overview of the exhibition ©maly
“在这个世界,意外事件与自然灾害不断影响着我们的居住环境,建筑行业如今要对全球接近40%的碳排放量负责,因此建筑师的责任从未如此重要过。无视气候变化的严重后果是万万不可取的。我们可支配的时间、资金和资源有限,因此以可持续方式设计并创造优秀的建筑迫在眉睫。这样的建筑应该由社会需求所指导,由触手可及的资源建造,并回应本土文化、经济和环境。建筑的构思要遵守道德,负责任,要关心我们往何处去。” ——Noemí Blager
▼展览概览,Overview of the exhibition ©maly
“In a world where unpredictable events and natural disasters increasingly affect our living conditions, and where the building industry is responsible for nearly 40% of global carbon emissions, the responsibility of architects has never been as critical as it is today. Indifference to the overwhelming consequences of climate change is not an option. With limited time, money and resources at our disposal, we urgently need new sustainable ways to design and produce good architecture. An architecture led by societal needs, and made with the resources at hand, that responds to local culture, local economy and the environment. An architecture conceived ethically and responsibly, that cares for our future,” —Noemí Blager
▼展览特写,Close-up of the exhibition ©maly
这些参展作品的建筑师在工作中采用参与的方式,并不回避大胆而经济实惠的方案。他们用创意来填补资金的不足。
The architects whose work is exhibited use participation in their work and do not shy away from bold yet affordable solutions. They compensate for the lack of funding with their creativity.
▼影片与材料的搭配,Collocation of the films and materials ©maly
“为该项目挑选建筑师时,最重要的标准之一就是他们的作品是负责任的—他们懂得实践,懂得合理性,他们在乎来源于本土文化的项目创作。他们是深刻的观察者。他们在既定的领域花费时间,做分析,做研究,最终对环境作出有针对性的回应。当你这样思考时,可持续性是一个自然而然的结果,而非目的。” ——Blager解释道
▼展览特写,Close-up of the exhibition ©maly
“One of the main criteria when selecting the architects for the project, was that their whole body of work is responsible – they are practical, they make sense, and they care about doing projects that are rooted in the local culture. They are profound observers. They spend time at the given place, they analyze, they study, and their response is very specific to that context. When you work this way, sustainability is a natural outcome, not a goal,” —Blager
▼展板概览,Overview of the display board ©maly
▼展板,Display board ©maly
▼人与展览的互动,Interaction between people and exhibition ©maly
挑选的项目种类繁多:巴塞罗那郊区社会住宅,秘鲁亚马逊乡村学校,巴拉圭亚松森的儿童康复中心,孟加拉无产阶级女性的紧急避难所,以及由普利兹克奖得主Lacaton & Vassal设计的建筑学院和位于肯尼亚图尔卡纳湖(Lake Turkana)畔,由Kéré建筑设计的科技园区。观众通过多通道电影装置观看各个项目。日常播放的项目影片还会搭配建筑师自己的采访。
▼Peris toral作品Social housing cornella ©Noemí Blager
▼Semillas作品Rural schools in peruvian amazon ©Noemí Blager
The range of projects is remarkably diverse: social housing in the suburbs of Barcelona, rural schools in the Peruvian Amazon, a children’s rehabilitation center in Asunción, Paraguay, and emergency housing for landless Bangladeshi women, as well as a school of architecture in Nantes by Pritzker Prize winners Lacaton & Vassal and a technology campus on the shores of Lake Turkana in Kenya by Kéré Architecture. Viewers see the individual projects through a multi-channel film installation. Film footage of the projects in everyday use is accompanied by interviews with the architects themselves.
▼Solano benitez gabinete de arquitectura作品Abu house ©Noemí Blager
布拉格CAMP对A Lot with Little期待已久 Prague’s CAMP Welcomes A Lot with Little
该展览首次展出是在2023年的威斯尼建筑双年展,随后前往芝加哥、苏黎世、柏林、广州等选定的文化大都市—直到2024年的3月3日,展览来到了布拉格。
First showcased at the Venice Architecture Biennale 2023, the exhibition visits a few selected cultural metropolises – Chicago, Zurich, Berlin, Guangzhou – and until March 3, 2024 – Prague.
▼展览概览,Overview of the exhibition ©maly
此次展览的主办方是布拉格城市规划热门场地—建筑与城市规划中心(CAMP),其独特的25米长投影屏幕将带人们进入纷繁复杂的世界感受一段卓越之旅。观众将穿越一系列多样的地理、文化、社会和经济环境,发现当代建筑所面临的问题。
The host of the exhibition is Prague’s urban planning hotspot, Center for Architecture and Metropolitan Planning (CAMP), whose unique 25-meter-long projection screen takes one on an extraordinary journey around a diverse and complex world. Visitors sail through a variety of geographical, cultural, social, and economic contexts and discover the problems facing contemporary architecture.
▼观影效果,Effect of the film ©maly
“CAMP通常举办与布拉格发展相关的项目,而A Lot With Little似乎打破了这一局面。但实际上它更加与之吻合,因为展览的项目通过影片形式展示了像布拉格这样的大城市,或者更小的城市以及自治市如何建造一个可持续的未来。从被联合国教科文组织列入名录的遗址和棕地到受保护的景观,A Lot With Little的创新本质与捷克共和国各方面都息息相关。” ——Štěpán Bärtl, CAMP负责人
▼Architekten jan de vylder inge vinck作品Rot ellen berg ©Noemí Blager
▼Marina tabassum architects作品Khudi-bari ©Noemí Blager
“While CAMP usually hosts exhibitions related to Prague’s development, A Lot With Little seems to break away from that pattern. But, it actually fits right in, since the projects featured in the film show how metropolises like Prague or even smaller cities and municipalities can build a more sustainable future. The innovative essence of A Lot With Little is relevant in many parts of the Czech Republic, from UNESCO-listed sites and brownfields to protected landscapes,” —Štěpán Bärtl, Head of CAMP
▼Shigeru ban作品Paper concert hall ©Noemí Blager
▼Kere architecture startup作品Lions campus ©Noemí Blager
“我想建筑师与人们之间缺乏沟通,而这些项目很多恰恰是为这些人而设计的。如今想要打破原本的阻碍来讲述建筑, 这就需要一种通俗易懂的语言—比如电影。同时也需要一个供人们探讨的场所—比如CAMP,它在城市规划中不同利益者—专业人士、公众、政治家和开发商之间建起了桥梁。CAMP是独一无二的,我希望能够在其他城市看到越来越多的CAMP。” ——Noemí Blager
▼Taller de arquitectura mauricio作品Rocha museo anahuacalli ©Noemí Blager
▼Lacaton vassal作品Nantes school of architecture ©Noemí Blager
▼Taller de arquitectura作品Mauricio rocha fabrica de san pedro ©Noemí Blager
“I think there is a lack of communication between architects and people for whom a lot of these projects are destined. There is a need to break these barriers by talking about architecture in a language that the public can understand – such as a film. And there’s a need for a forum where they can discuss it as well – such as CAMP, that acts as a bridge between different stakeholders in the city’s planning – the professionals, the public, politicians, and developers. CAMP is unique. I would love to see many more “CAMPs” in other cities,” —Noemí Blager
▼Architecten jan de cylder inge作品Vinck palais des expos ©Noemí Blager
▼Lacaton & vassal作品Fredric druot christophe hutin 530-dwellings ©Noemí Blager
Little Resources, Big Changes—捷克模式 Little Resources, Big Changes – The Czech Way
“ A Lot With Little就像一群志同道合的人形成的网络,对这个展览而言,我们希望找出带有这种精神的本土项目。我们在捷克共和国找到了几家有着相似方法的工作室,并用CAMP策划的名为‘Little Resources, Big Changes’的名录介绍了他们。” ——Bärtl介绍道
▼Jan tyrpek作品Shelter-jan-hromadko ©jan hromadko
▼Re-architekti作品Panel building loggia extension ©ondrej bouska
“A Lot With Little is like a network of similar-minded people, and for the exhibition, we wanted to identify projects with such ethos within our local context. We found several studios with a similar approach in the Czech Republic and highlighted their work in a CAMP-curated catalogue titled Little Resources, Big Changes,” —explains Bärtl
▼Ctu作品Secondary school in kashitu ©archive kastitu school
▼Hut architektury作品Petr stambach outdoor classroom ©petr-kralik
不同规模的项目展现了创新、智慧和低成本方案,它们被分为四类展览—住宅、教育、改造和救灾项目。从提升现有住房的品质,到提供住所的实验性、模块化或者低成本结构,还有教育环境,公共社区空间改造,再到应对健康或环境危机的项目都有所展示。
▼Xtopix作品Jan karasek knoflik center ©ondrej tylcer
▼Collcoll作品Forest nursery ©michal ures
Projects of various scales present innovative, clever, and low-cost solutions, divided into the exhibition’s four categories – housing, education, transformation, and disaster relief. From projects aiming to improve the quality of existing houses, through experimental, modular, or low-cost structures providing shelter, and educational environment, transforming public and community space, to ones reacting to health or environmental crises.
▼Kogaa作品Kumst ©kubicek studio
▼Atelier k作品Svetu radbuza embankment © magdalena velatova
{{item.text_origin}}












