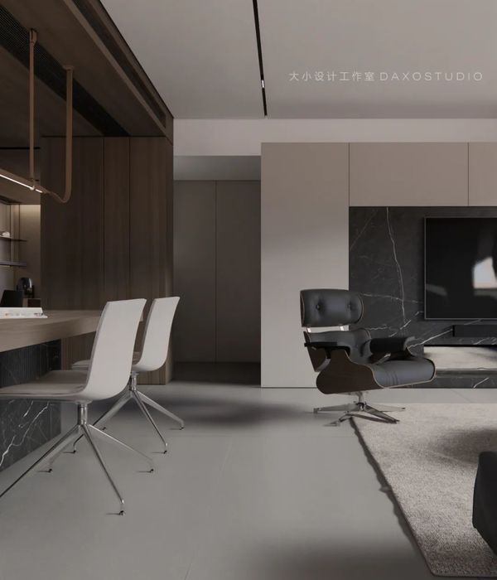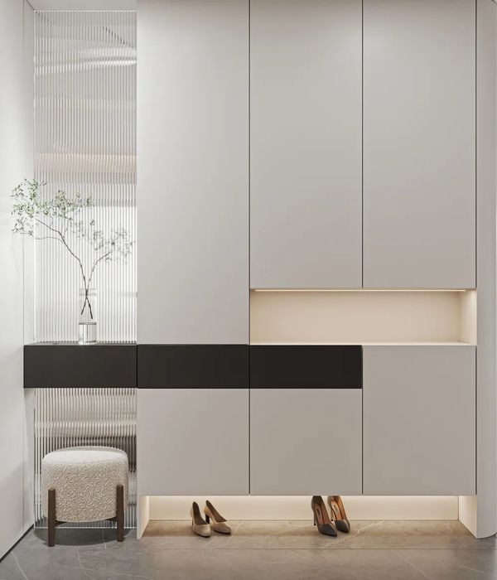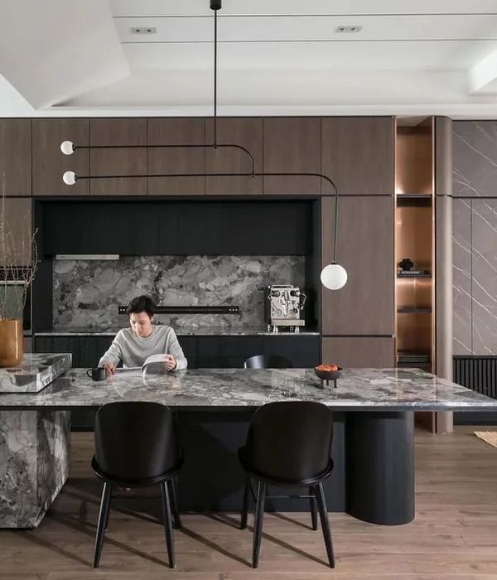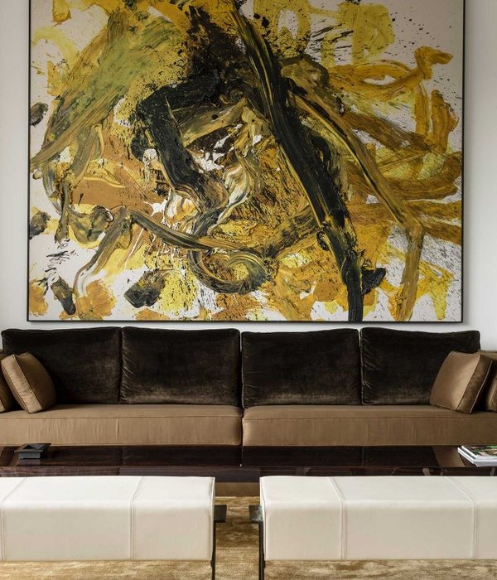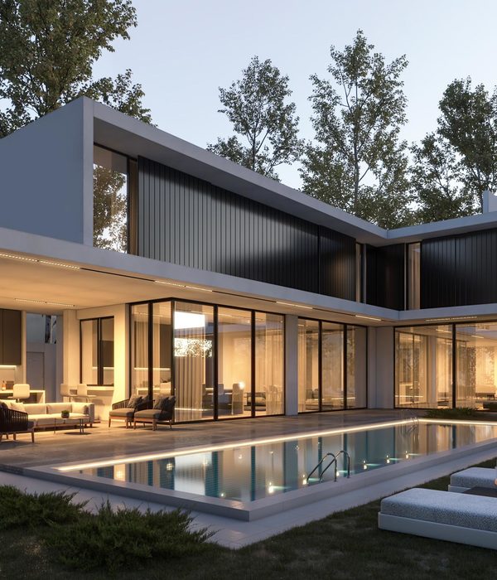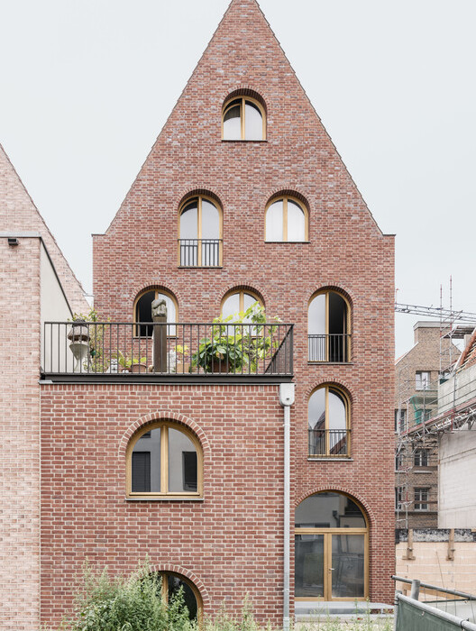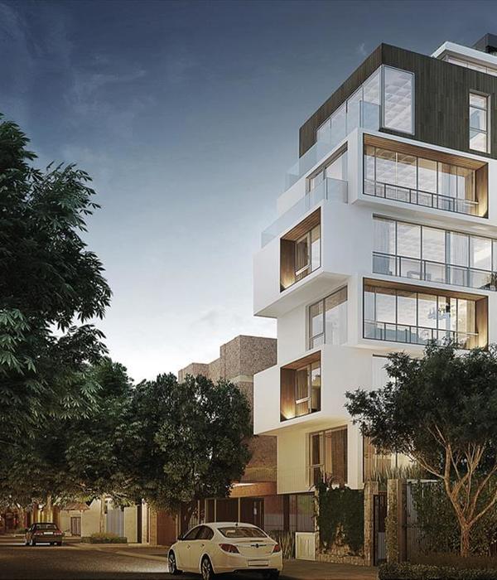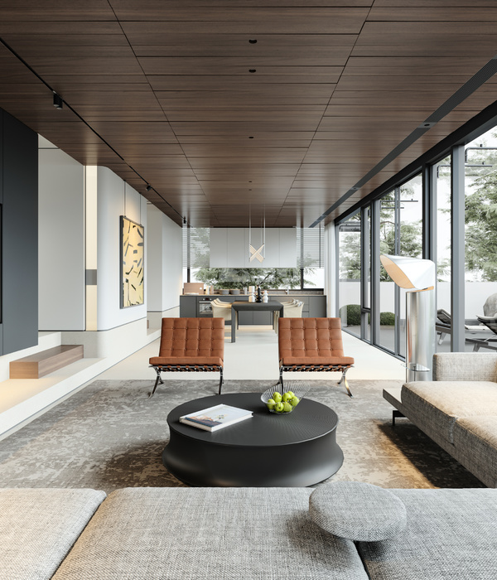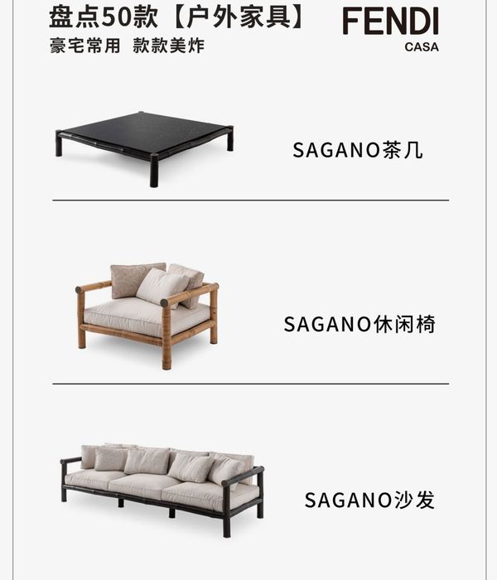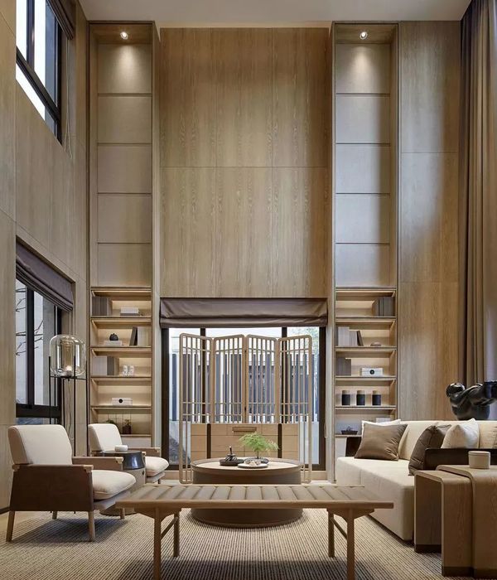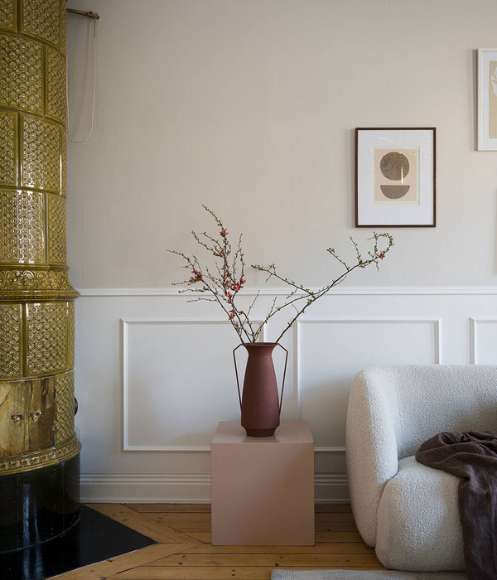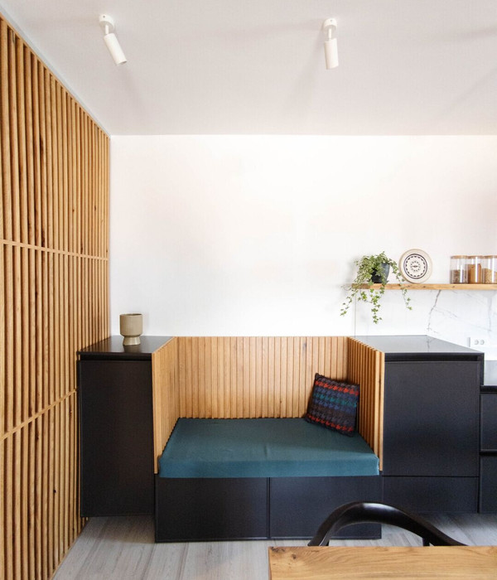The project is about a house located in Maitencillo, Chile. The plot is situated close to the most rural area of the town and far from the coastal edge, being a quiet place, isolated from the bustle and the summer collapse of the beach. The Coastal Mountain Range is the main surrounding view of the site and the sea panorama becomes a country backyard.
The strategy is created from the orientation of the land and the specific position of the elements of the environment: The longitudinal development of the property is defined in the north-south direction, while the width, in the east-west direction.
To the north is the street of the neighborhood and a line of houses that look towards the site of the project, therefore as a first guideline it is decided to open the house to the south, giving the "back" Towards the street, dividing the project into two wings, through a corridor. The services areas are oriented to the north, while the bedrooms and living/dining room are to the south.
Opening the enclosures to the south involves some disadvantages and at the same time opportunities: An indirect and sifted light but at the same time colder spaces. Hence it is taken as a second guideline to use a northern skylight to go along with the corridor. This element is responsible for nourishing with natural light for a big part of the day and gradually heat the bedrooms for cold nights.
The management of the natural light and the control of the views define a façade proposal that gives the house on its most exposed face a continuous treatment through a wooden framework that opens in the patios corresponding to the bathrooms, letting enter the light but covering any direct view towards the interior of the enclosures.
This house is designed according to a defined user: A married couple of older adults and their son with physical mobility problems, therefore the layout is developed on one level, lifting the house through a table of buried wooden piles in the sand. The difference between the levels was solved with a ramp in the access and another ramp to descend to the backyard. In this way, the approach of the house makes the physiognomy of the land coexist with a plant extended on its longest side.
{{item.text_origin}}

