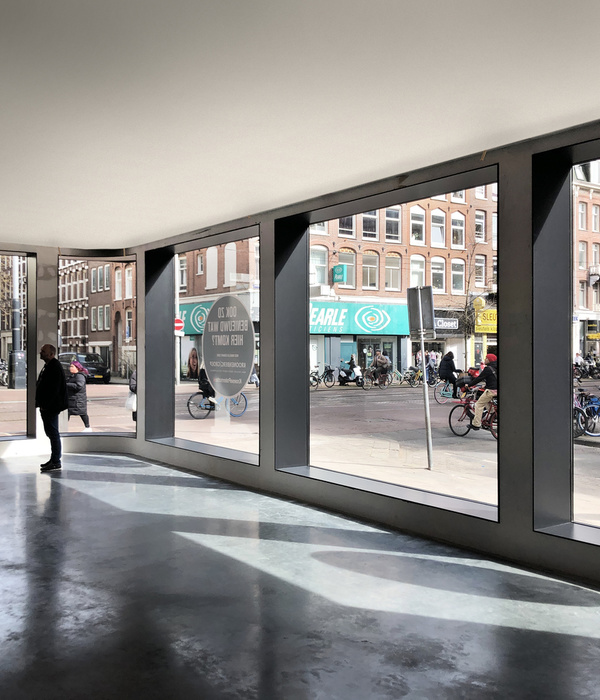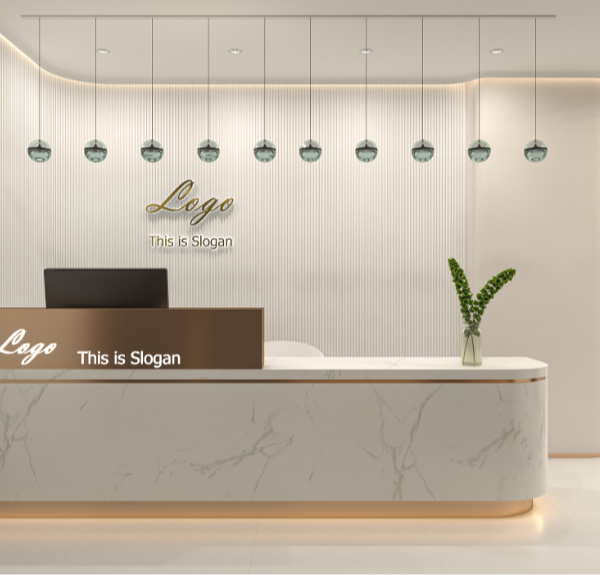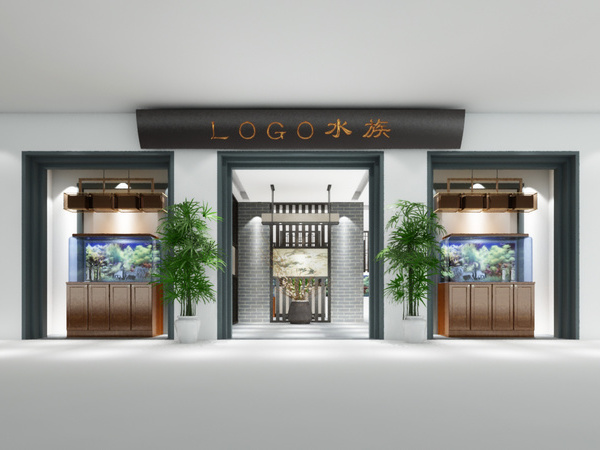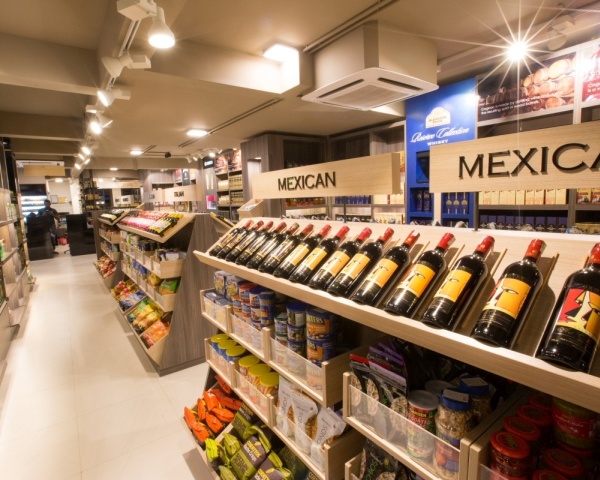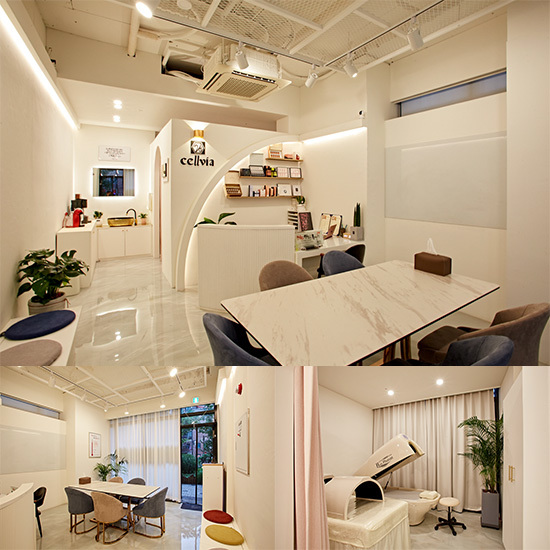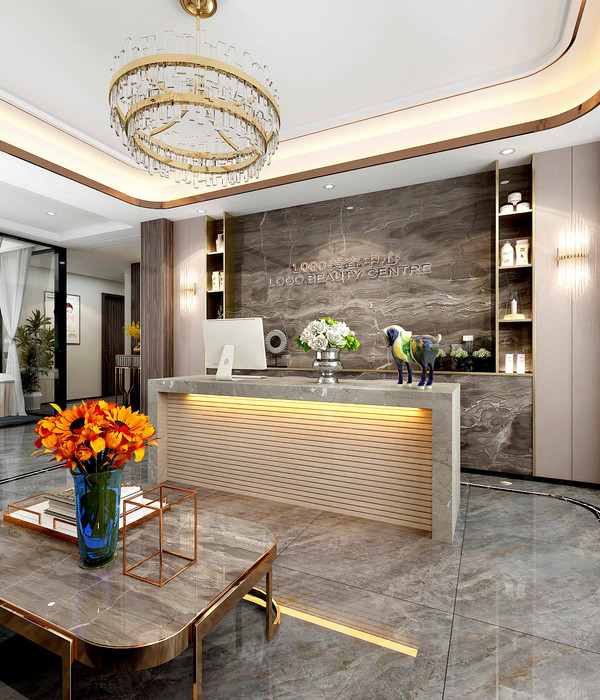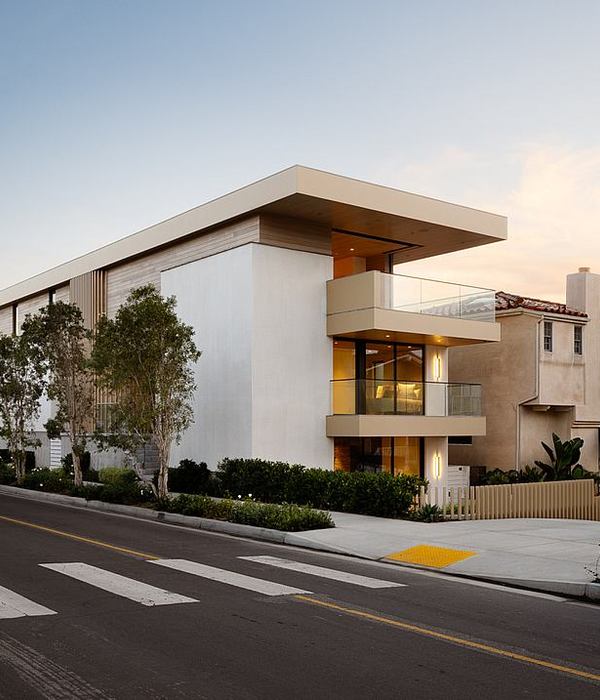意大利温泉度假胜地 Art Terme Udine wellness 中心

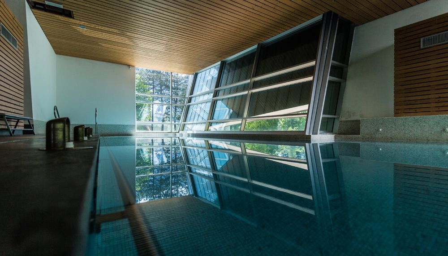
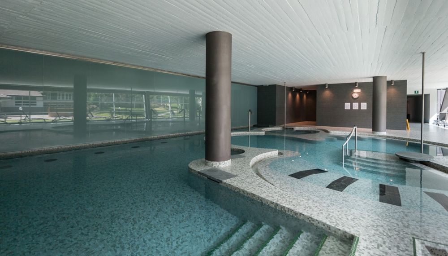
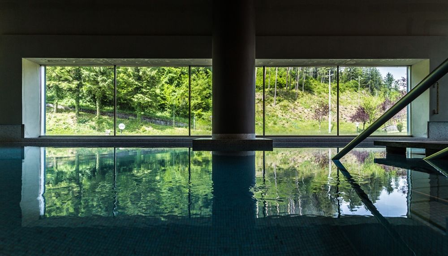
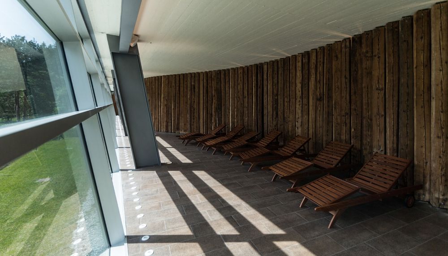
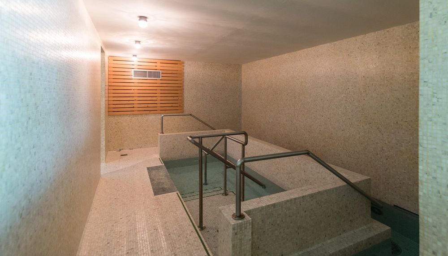
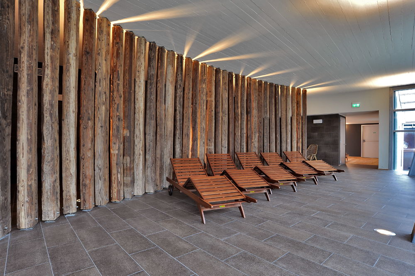
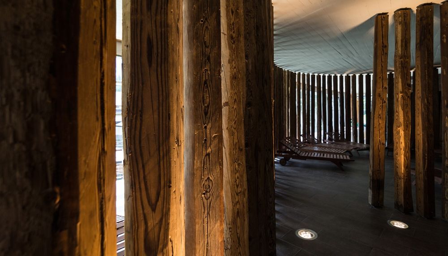
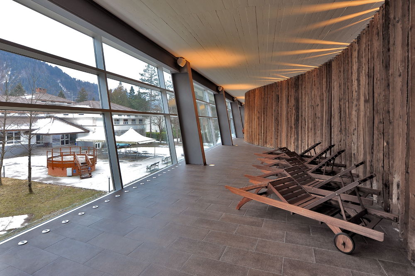
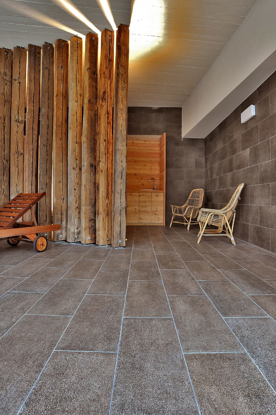
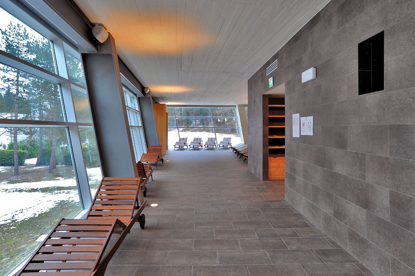

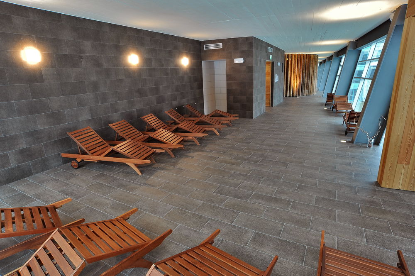
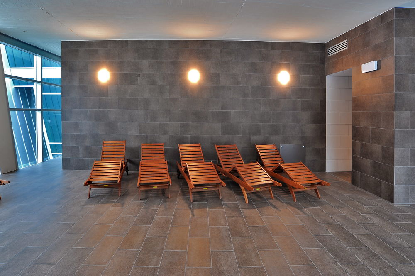
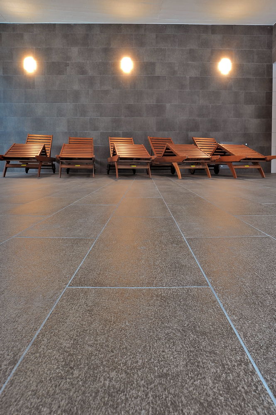
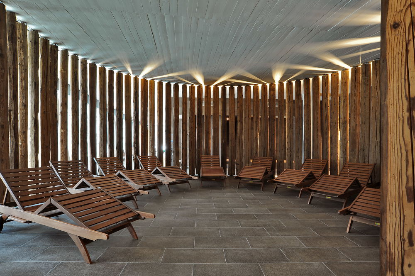
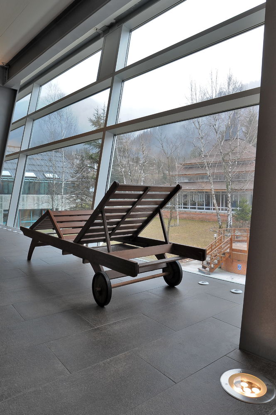
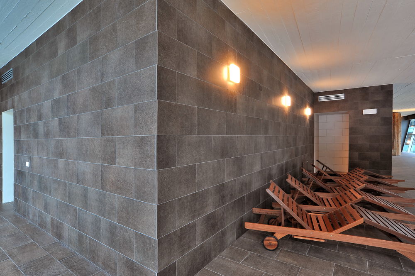

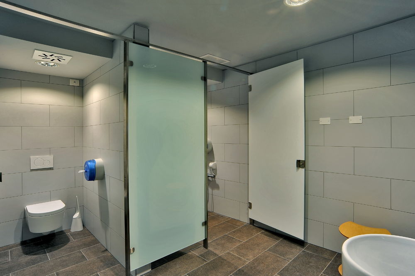
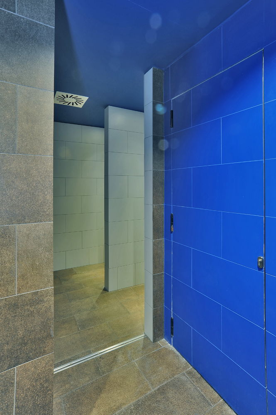
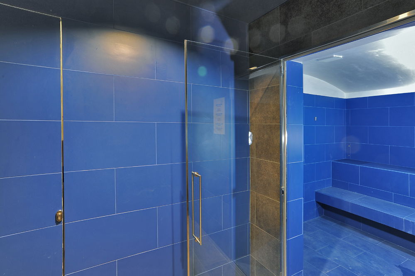
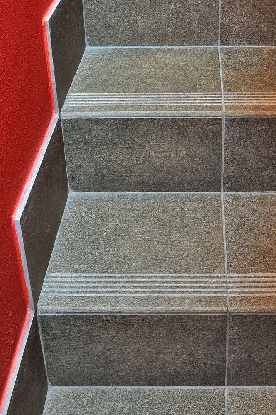
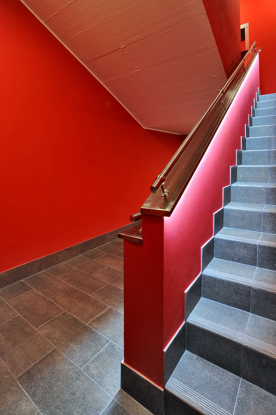

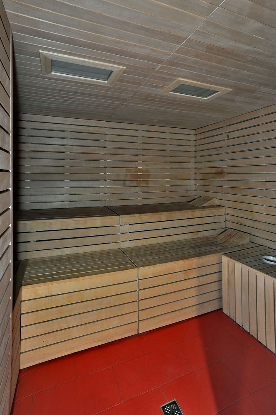

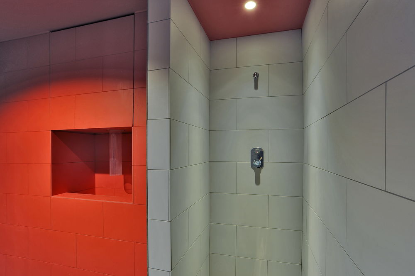
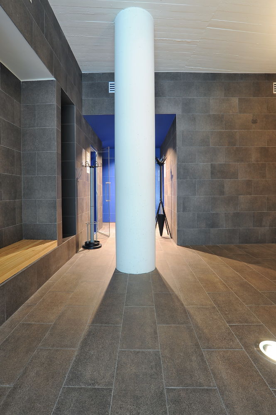
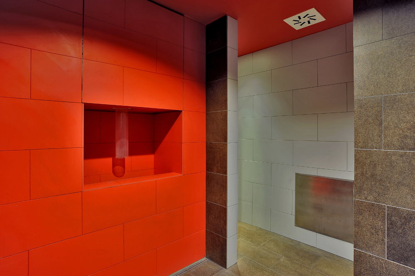
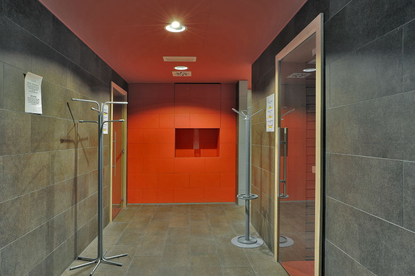
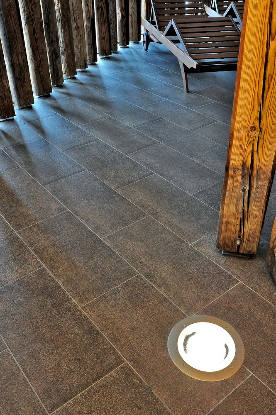
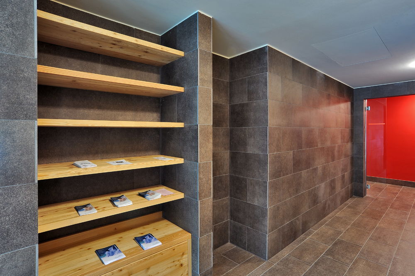
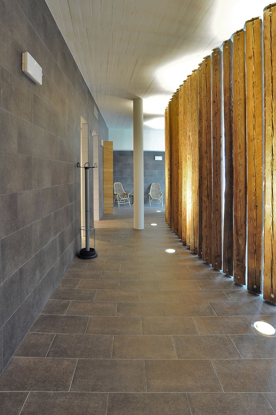
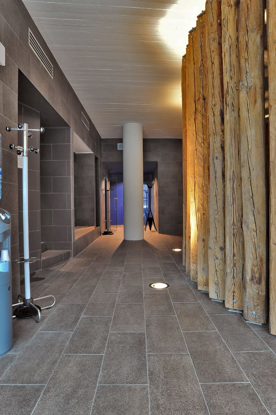
ITA - Interventi di completamento dello stabilimento termale, V lotto
Nuova area wellness al primo piano dell’Edificio delle Acque
Gli interventi riguardano la sistemazione del primo piano del Palazzo delle Acque, adibito ad area Wellness a completamento dei servizi ludici e terapeutici in acqua del piano inferiore.
Si tratta dei locali caldi sia umidi - bagno vapore e talassoterapia - che asciutti - sauna secca e biosauna - del percorso kneipp e delle docce emozionali. L’offerta benessere è dislocata a coronare l’area relax che si dispone nel salone e fronteggia la grande vetrata sulla corte interna del complesso termale.
I locali suddetti sono governati da una forte geometria che organizza i molteplici servizi alle spalle di una parete interamente rivestita in grès porcellanato, realizzata con la Pietra di Merano nel f.to 60x30, che riprende la dominante cromatica del pavimento in porcellanato.
Gli interni della dotazione benessere invece sono interamente rivestiti con la collezione Iridium nelle dominanti colorazioni calde e fredde, variazioni cromatiche che distinguono gli ambienti asciutti e umidi. I locali di servizio pavimenti e rivestimenti sono rigorosamente di colore chiaro.
Il pavimento tessuto a correre di tono scuro esalta il sinuoso diaframma del legno al vivo delle vecchie travi di larice che organizza l’area relax. Il sistema di illuminazione a pavimento ritma con la luce artificiale la serrata sequenza dello schermatura lignea.
Progetto: Mario Capellari, Giorgio Della Longa, Lorenzo Valla
ENG -
Completion of the spa, lot V
New wellness area on the first floor of the Edificio delle Acque
The interventions include the arrangement of the Palazzo delle Acque's first floor used as a wellness area to complement the recreational and therapeutic services conducted in water on the lower floor.
These are hot and humid locations - steam bath and thalassotherapy - as well as dry locations - dry sauna and bio sauna - kneipp therapy and sensory showers. The wellness area is meant to be the crown of the relaxation area located in the lounge, facing the large window with a view of the inner courtyard of the spa.
The premises in question shall follow a strong geometry which organizes the above mentioned services behind a wall completely covered in porcelain tiles, made with 60x30 Merano Stone, the tonalities of which are similar to the dominant colour of the floor tiles.
The interior of the wellness area is completely covered with an Iridium mosaic collection in dominant hot and cold colours, colour variations that distinguish dry and wet environments. The service rooms and floor coverings are strictly light-coloured.
The dark tone floor fabric enhances the sinuous wood bleed diaphragm of the old larch beams placed in the relaxation area. The floor lighting system and the artificial light mark out the rhythm of the wooden screen.
Design: Mario Capellari, Giorgio Della Longa, Lorenzo Valla
Year 2008
Work finished in 2008
Status Completed works
Type Wellness Facilities/Spas

