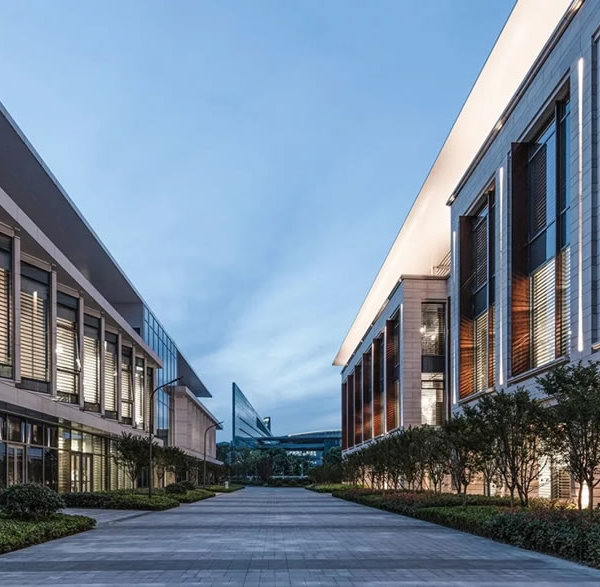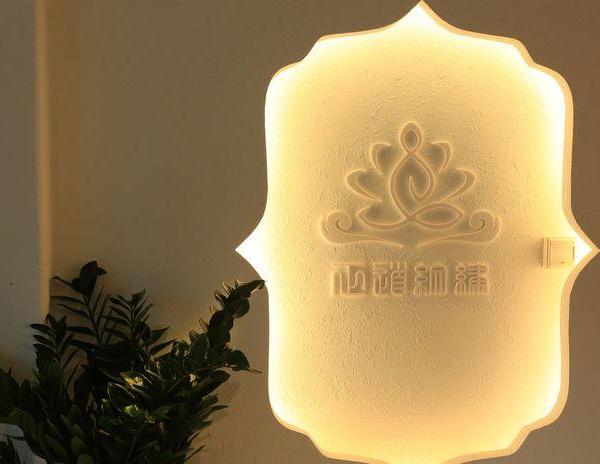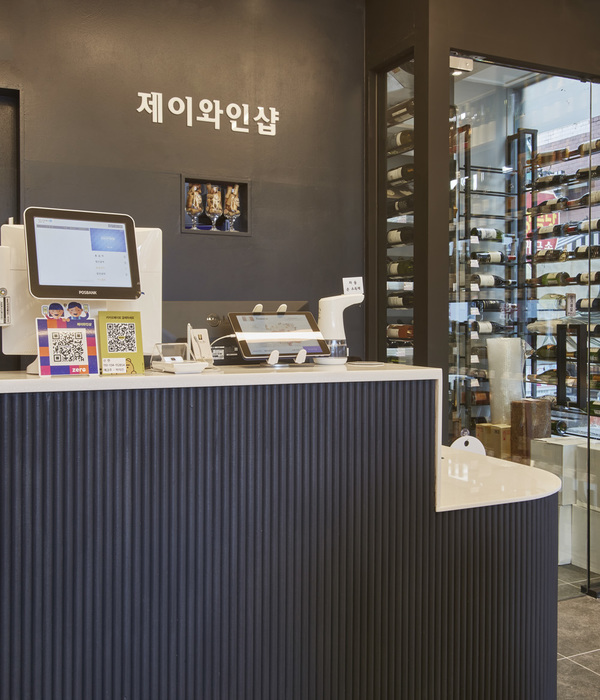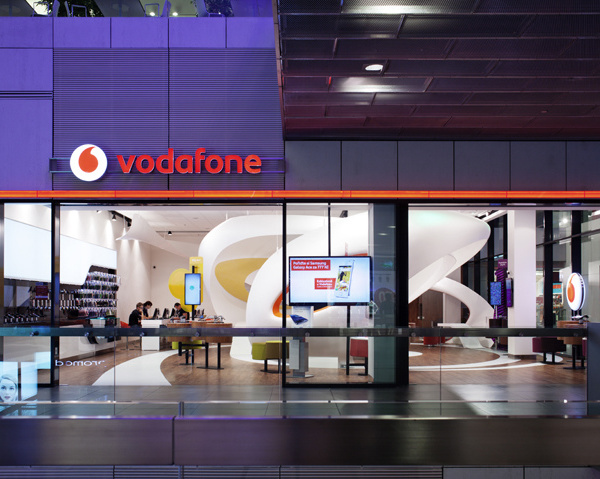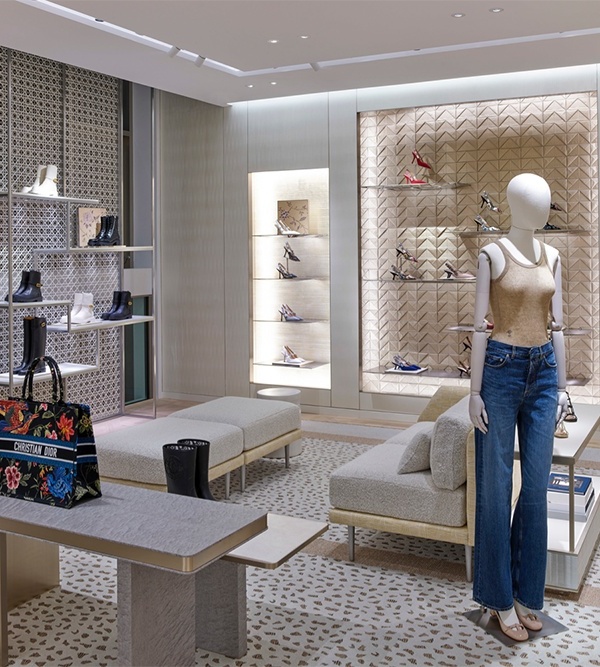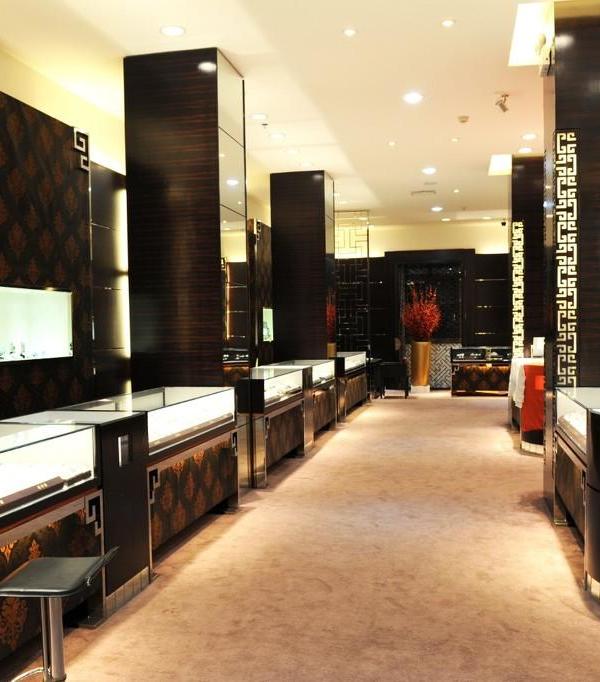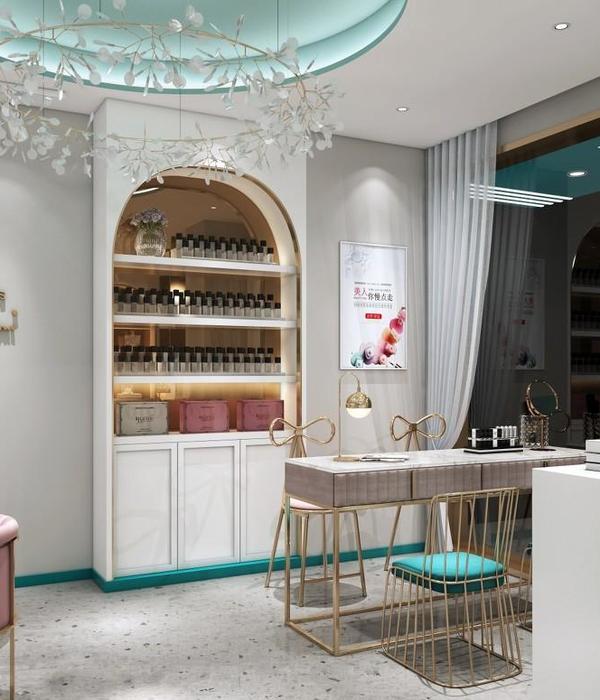New York-based studio Civilian has overseen the interior design for the offices of Award-winning documentary production company Sandbox Films. Located in a landmarked 1920s neo-gothic skyscraper in Manhattan’s Flatiron District, the 4,200 sq ft space features a central reception area and bar, a conference space, private and open offices, production and editing suites, a mix of carefully sourced vintage and custom-designed furniture and a state-of-the-art private screening room.
Inspired by their clients’ love for the craft of storytelling, the space was informed by the grandeur of the amenity-rich yet intimate early movie houses of Stockholm and Amsterdam, Art Deco cinemas, the architectural color gestures of Danish modernist designer Poul Henningsen, and the vanished world of interwar
conjured by the project’s Broadway address.
A non-profit documentary production company focusing on cinematic science films, Sandbox is behind ‘Fire of Love,’ nominated for Best Documentary Feature at the 95th Academy Awards in 2023, among other critically acclaimed projects. Their team approached Civilian to design a space that brings together the creative and technical facets of filmmaking under one roof. With an active roster of screenings, events, and a residency program for independent filmmakers, the space acts as an office as well as a dynamic center of gravity for
’s nonfiction film community at large.
Civilian has created a thoughtful interior layout and infused the project with a rich material and color palette, reimagining the potential of a modern workplace into an inviting environment that supports a sense of community and promotes cultural exchange.
A central reception area anchored by a large round stone-topped bar, connected to a row of counter seating, serves as the studio’s daytime pantry and transforms into an entertaining space for evening events and screenings. Rows of marquee lights line the building’s existing beams throughout the reception area, providing an illuminated canopy over the space.
The centerpiece of the seating area is a custom, curved double-sided Pierre Chareau-inspired boucle and velvet sofa that sits opposite a pair of refinished Milo Boughman swivel chairs. The reception also includes a stone-topped custom credenza facing a 2023 assemblage by Brooklyn-based artist Dustin Yellin. A white oak paneled wall with lit film-poster frames highlighting Sandbox’s body of work wraps the exterior of the screening room, culminating in a neon-lit deep burgundy door that leads into the 22-seat Dolby Atmos screening room.
The creative heart of space, the Art Deco-inspired, Dolby Atmos screening room with unparalleled surround sound is the only one of its kind in
City. Working in collaboration with a team of sound engineers, Civilian has taken great care to create a seamless, fully immersive environment with sound equipment, acoustic dampers, and reverberators concealed behind a series of deep-brown stretched wool and walnut panels. Rising up in three tiers, the fully reclining periwinkle blue screening room seats by manufacturer Cineak were customized specifically for the project and feature a series of discrete built-in table lights made in collaboration with Lambert et Fils. The projection screen is articulated by vertical brass sconces on a double-curved walnut frame which is subtly perforated to facilitate the performance of concealed speakers and subwoofers. Carefully considered overhead sconce and foot-lighting allow for a variety of lighting scenes and uses within the space, from public screening events to private working editing sessions.
A series of mint green acoustic sliding doors visually connect and partition the conference room, private offices, and editing suites. At the center of the conference space is a custom-designed meeting table that combines a solid ash frame and a high-gloss curved lacquer work surface surrounded by vintage Tobia Scarpa Sling Chairs, while private offices and edit suites enable small-group screenings or editing sessions with an emphasis on acoustic performance and comfortable soft seating. The communal workspace contains sit-stand workstations with white oak divider panels topped with a stone sill to receive the client’s collection of plants.
Structural columns that pierce the entirety of the space have been accented with travertine cladding and form the threshold between the public reception and screening room areas and the private meeting and communal workspaces further into the space.
{{item.text_origin}}


