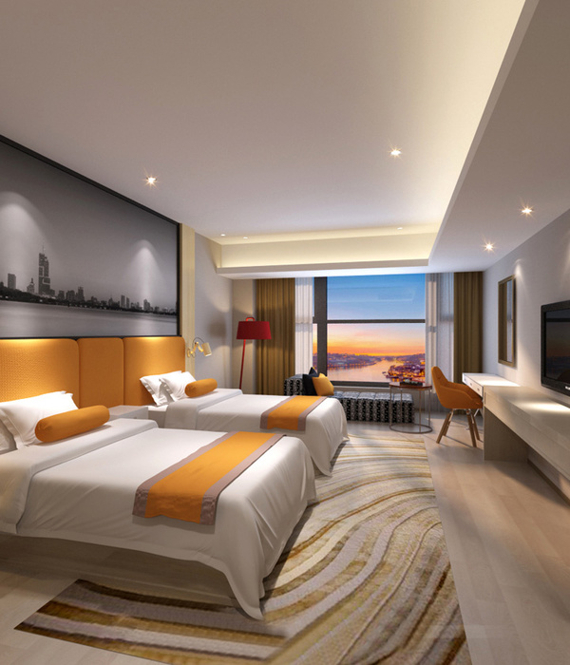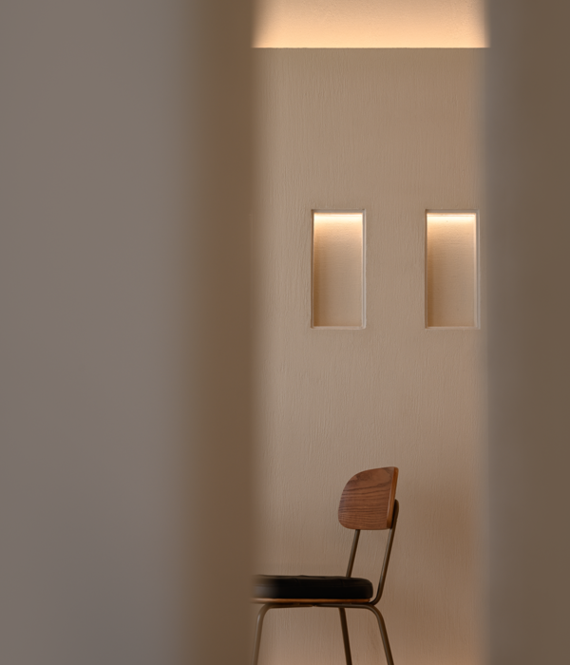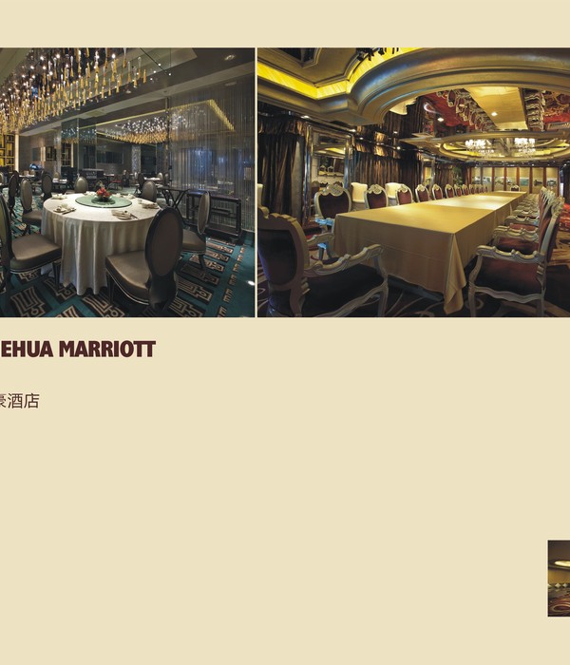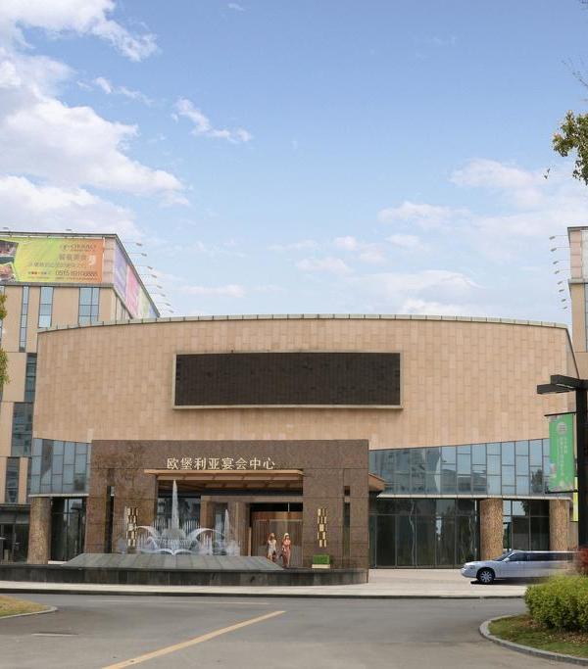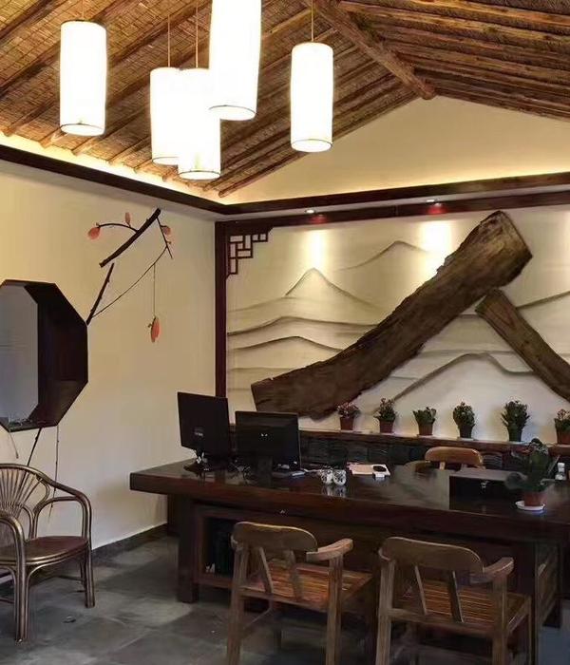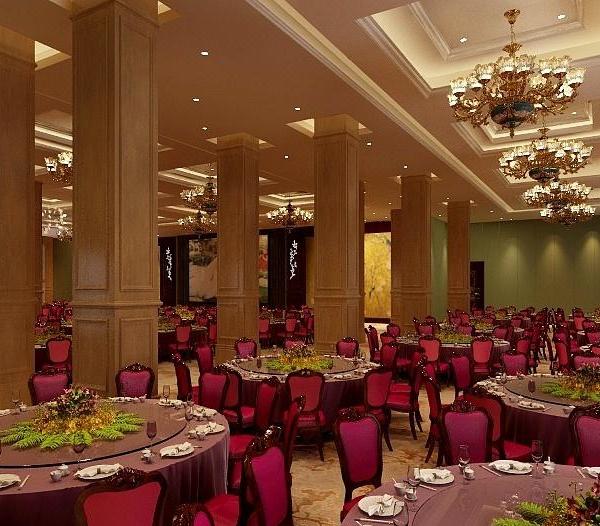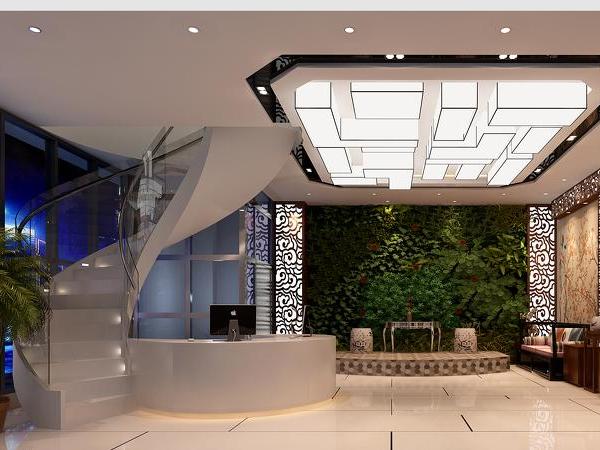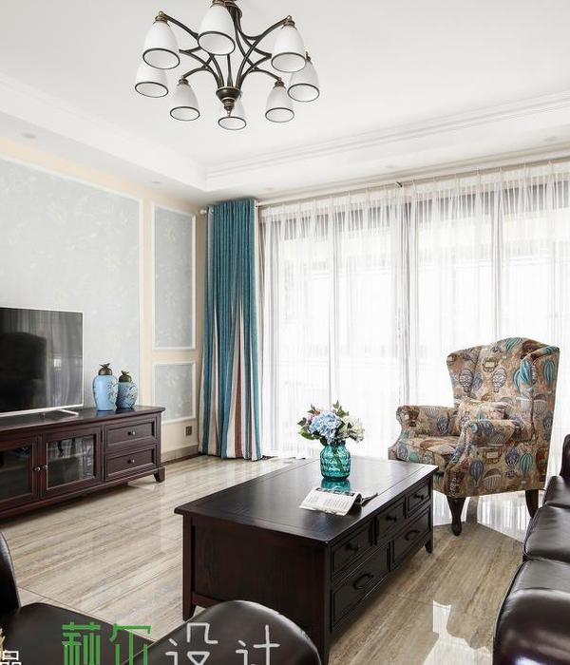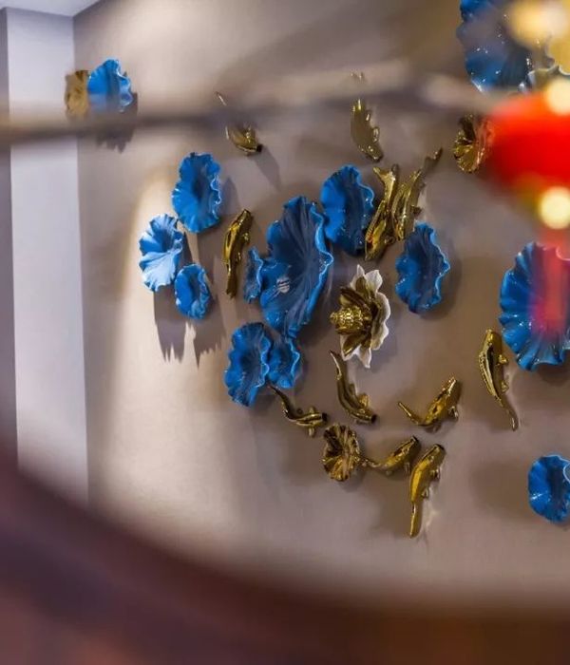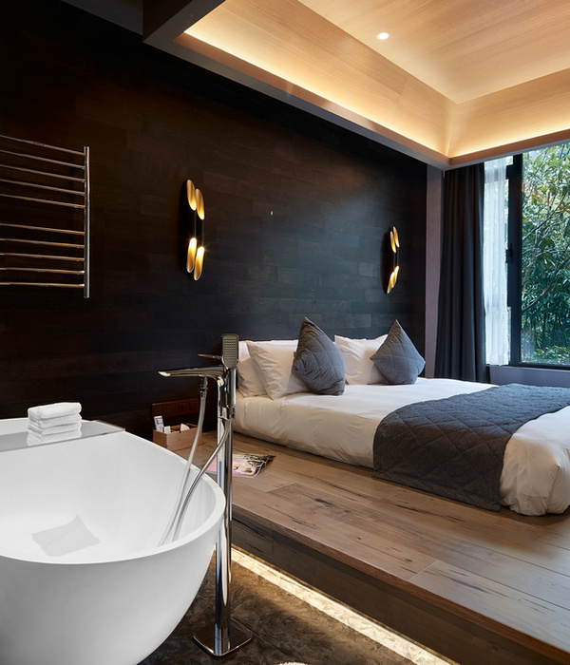Paço de Vitorino is a manor house located in the north of Portugal that has been in the same family since the mid-16th century. It's history is marked several relevant events. The most outstanding dates from the mid-18th century when a major intervention occurred according to baroque canons. The resulting structure is characterized by a three stories main house on the east side, two lateral wings on the north and south side and a small chapel along the entrance wall on the west. These elements delineate a central large yard defined by adorned facades.
The project proposed a deep rehabilitation of the existing structure and its adaptation to a 15-room hotel, to distribute along the main house and the wings. The scale of the baroque garden on the south, with its tanks and statues considered of unusual value in a private context, justified the creation of a historic garden interpretation centre to be displayed above archaeological findings on the basement.
The project encountered a number of challenges due to the need to introduce new elements to solve the programme: 1 passageway to provide an indoor link on the main floor of the hotel through the courtyard, between the drawing room and the rest of the spaces. This was achieved by designing a delicate timber and glass structure inspired by on-site references; 15 openings to connect the wing's bedrooms to the baroque garden on the south and the fields on the north. These openings that tear up thick and long walls, look for a certain neutrality through vertical glass panes, recessed in metallic frames and disposed according to a regular rhythm; and 12 wooden modules to provide the framework for the required technical features in spaces of considerable amplitude, both in the wings and in the main house. These elements were placed strategically at a distance from walls and ceilings to simultaneously frame the features, organize the programme and enhance the surrounding space.
{{item.text_origin}}


