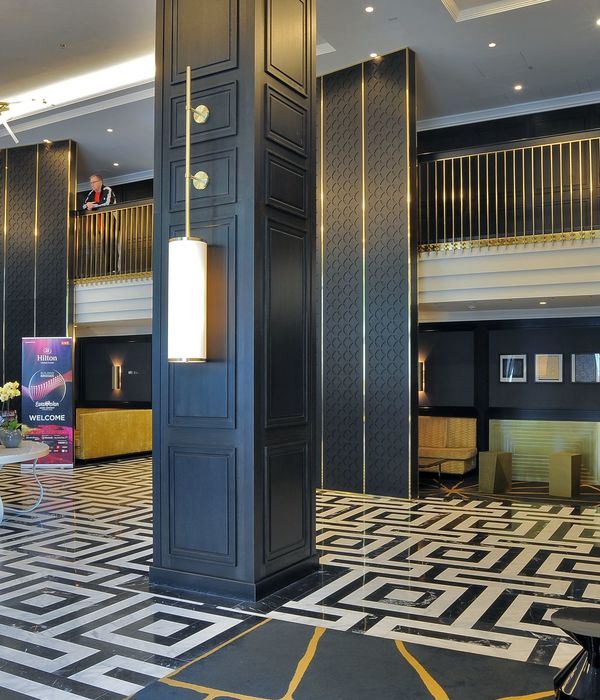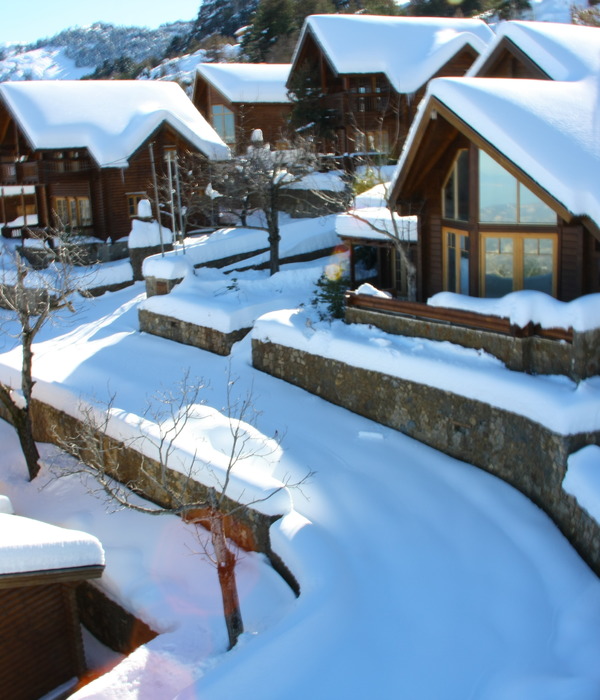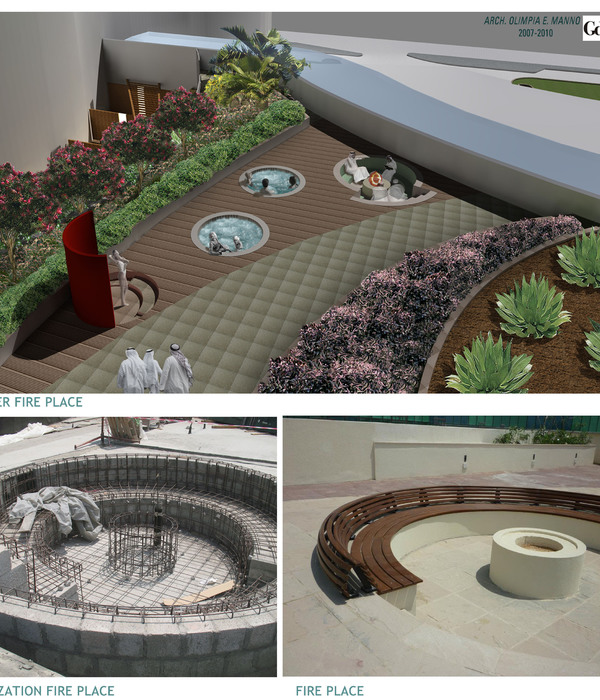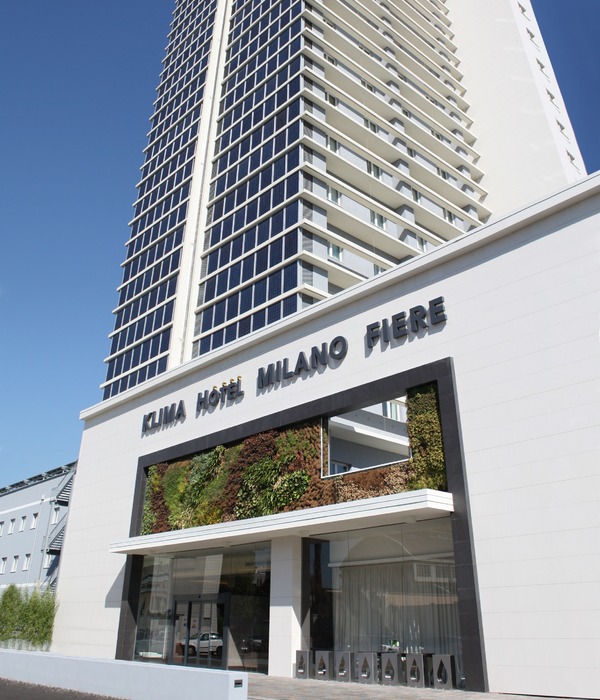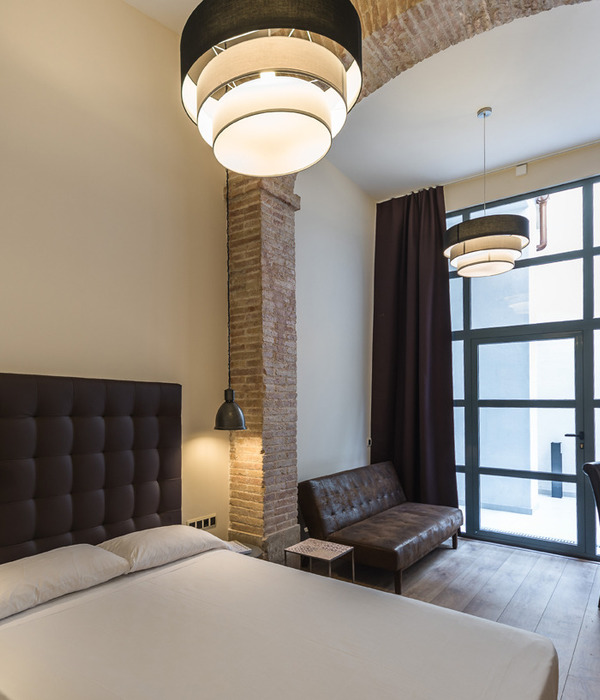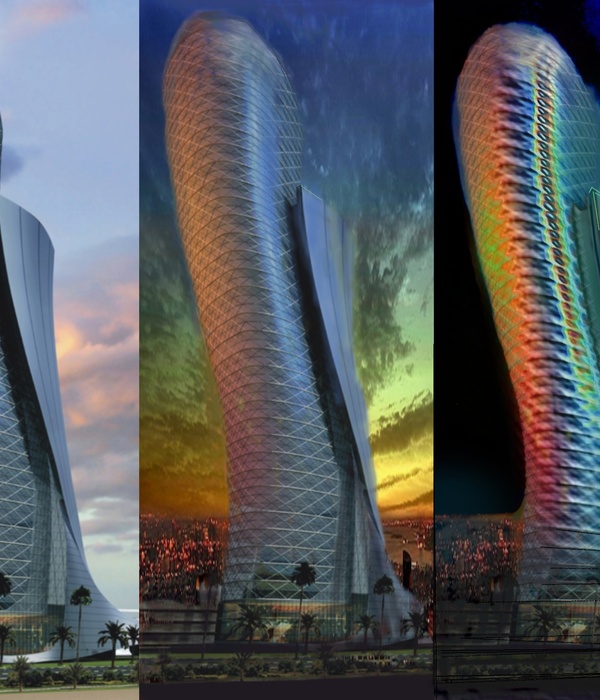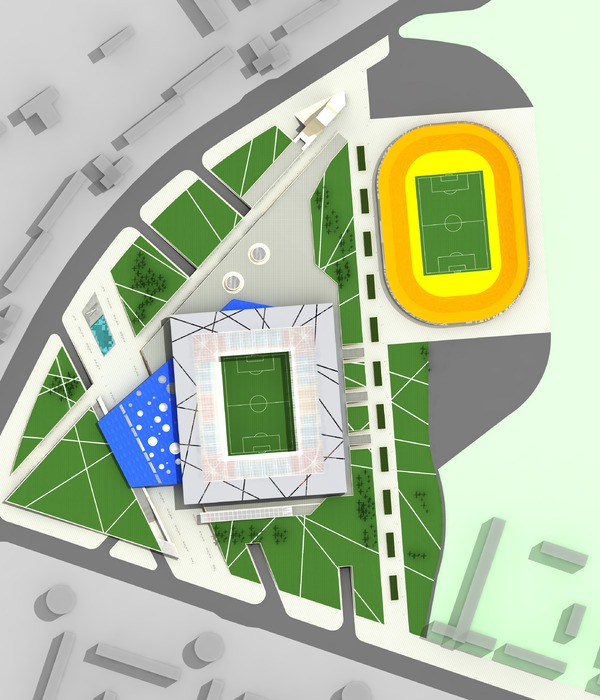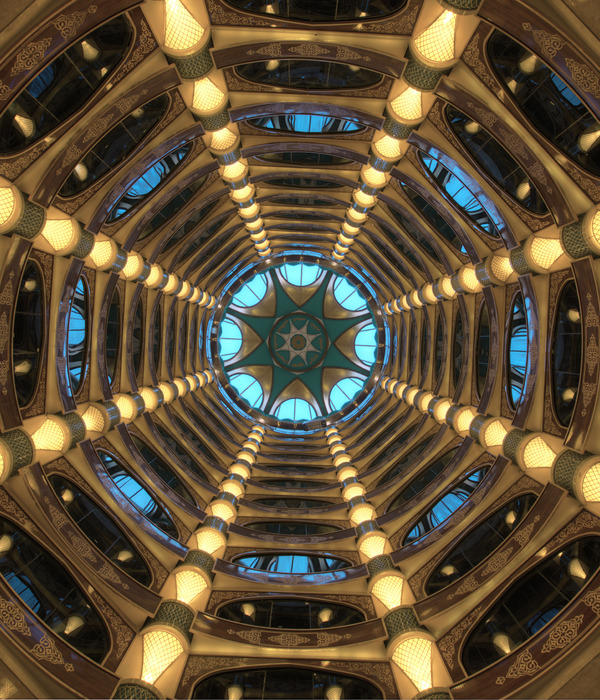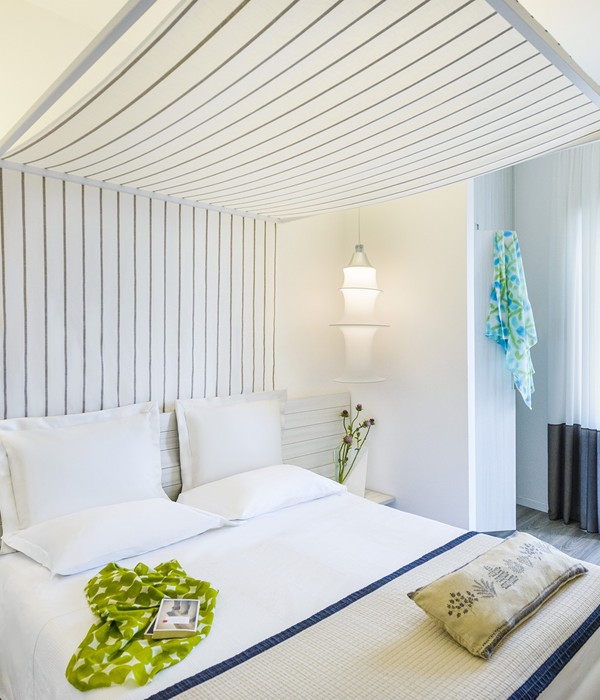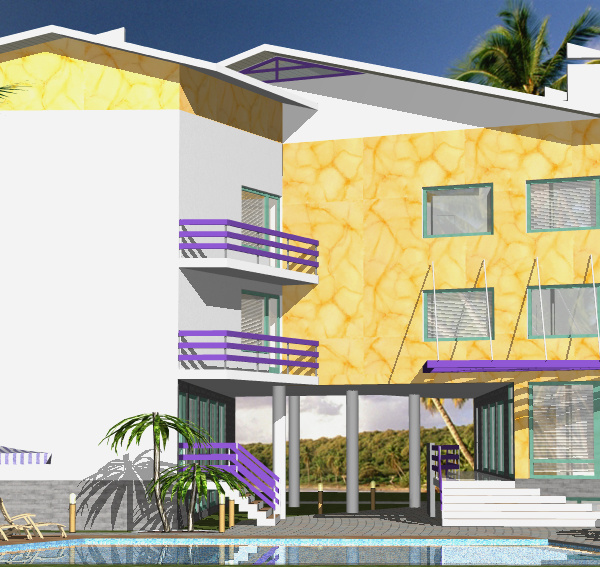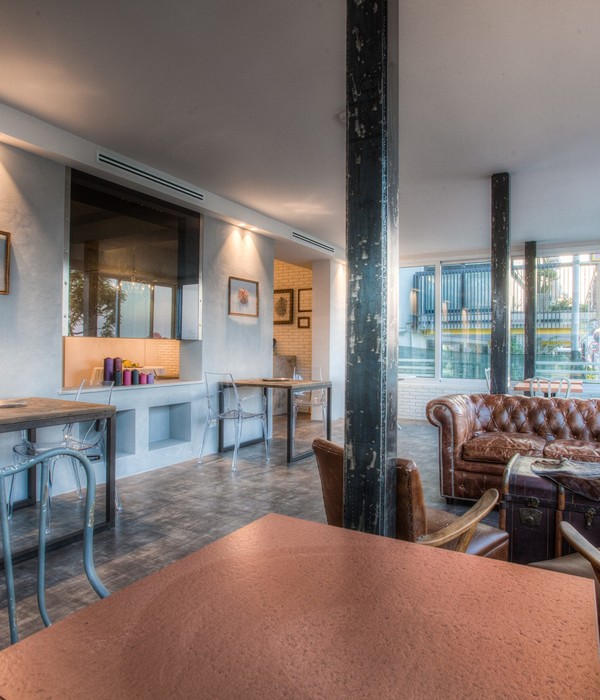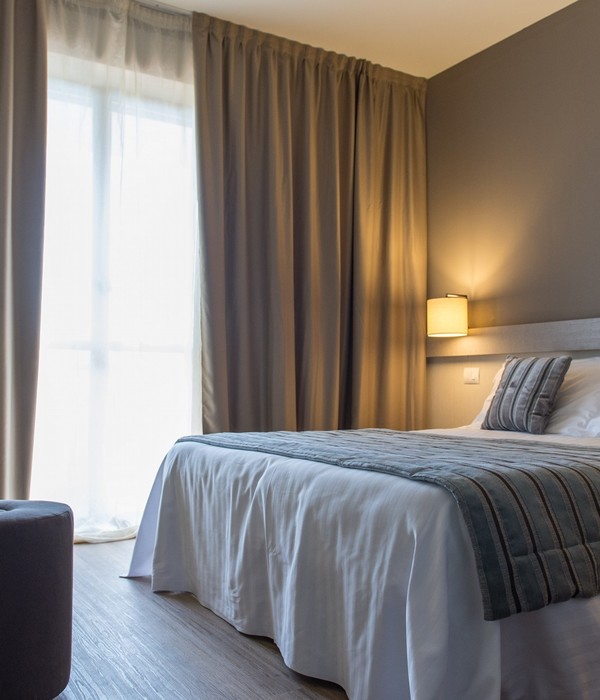- 项目名称:千山境民宿
- 项目面积:450㎡
- 设计机构:巢羽设计事务所
- 设计主创:梁飞,王星
- 设计团队:易杭飞,吴陶锴,华艺莹,周洁
- 空间摄影:徐义稳,谭小中
生活看起来最如此的庸俗
如此的易于满足日常平淡的事物
然而它总是在暗地里念念不忘某些更高的要求
而且去寻找满足这些要求的手段
Life seems so vulgar
so easy to satisfy the ordinary things
yet it always Endlessly some higher demand in the dark
and seeks the means to satisfy it
歌德
Grado Labs
十年禁渔,休养生息
Ten years of fishing ban and recuperation
近年来,为了减缓捕捞对生态环境造成的破坏,太湖开始实行“十年禁捕”计划。面对十年禁渔的太湖,曾经以捕鱼为生的渔民纷纷驾船回港,停靠在港边的渔船连成一片,在安宁中又显露出一种繁盛的状态。巢羽设计的项目便坐落在太湖边,这片渔船之中。
In recent years, in order to slow down the damage to the ecological environment caused by fishing, the Taihu Lake Lake has begun to implement the "Ten Year Prohibition" plan. In the face of the ten year ban on fishing in the Taihu Lake Lake, fishermen who once made a living by fishing drove their boats back to the port, and the fishing boats docked at the port became one after another, showing a prosperous state in peace. The project designed by Chaoyu is located beside the Taihu Lake Lake, among the fishing boats.
项目原建筑是太湖边的一所民房,房东以前便是靠打鱼为生的渔民。设计师期望在新的项目改造之中,能够将他曾经“沧波万顷即良田,一舸东西卧碧天”的美好记忆保留在建筑里,由此便展开了以“渔船回港”为核心的空间设计。
The original building of the project is a house near the Taihu Lake Lake. The landlord used to be a fisherman who lived by fishing. The designer hopes that in the new project transformation, he can retain the beautiful memory of his once "vast expanses of fertile land, lying on the blue sky with one boat and one thing" in the building, thus launching a spatial design centered on "fishing boat returning to port".
轻盈的纸船漂浮在建筑的入口处,拉开了空间的序幕。此处是回港渔民暂时停泊的港湾,亦是一座汇聚了渔民精神和记忆的时光博物馆。
The lightweight paper boat floats at the entrance of the building, opening the prelude to space. This is the harbor where the returning fishermen temporarily anchor, and it is also a time museum that gathers the spirit and memory of the fishermen.
空间中随处可见渔民生活中的物件,打捞的贝壳、渔船的造型、水的表现形态……它们以元素的形式介入空间,聚焦渔民们当下面临的困境。通过设计语言的表达,呈现出“渔船回港”的生活蓝图。
Objects from fishermen's lives, fishing shells, the shapes of fishing boats, and the expressive forms of water can be seen everywhere in the space. They intervene in the space in the form of elements, focusing on the plight faced by fishermen at present. Through the expression of design language, it presents the life blueprint of "fishing boat returning to port".
DECONSTEUCTION TIME
解构 时间
定格永恒的记忆
毗邻太湖,泊岸一间屋
ALONG THE COAST OF TAIHU
BOATS AND FISHERMEN'S HOUSES
以“渔船回港”为核心,将一层空间打造成对外开放的停泊、休憩的咖啡厅,同时也可以作为民宿的公共区域。空间中加入“船”的元素 —— 设计师将渔民渴望回归雨笠烟蓑、千帆竞渡生活的心情,借空间表达而出。设计时,在细节处注入情感与“渔”的意向,打造出具有在地文化特色的风格空间。
With "fishing boat return to port" as the core, the first floor space will be transformed into an open parking and resting caf é, which can also serve as a public area for homestays. Adding the element of "boat" to the space - the designer expresses the fishermen's desire to return to the life of rain hats, smoke raincoats, and thousands of sails. When designing, inject emotion and "fishing" intention into the details to create a style space with local cultural characteristics.
空间中采用暖色系的灯光,渲染渔舟唱晚的温馨感。夕阳映照万顷碧波,渔民悠然自得,渔船随波渐远的优美景象仿若就在眼前。建筑与室内的大面积留白,有效地将艺术之光展现在空间中,通过意向的视觉感官解读空间。
Warm colored lights are used in the space to enhance the warmth of the fishing boat singing at night. The setting sun shines on the vast expanse of blue waves, and fishermen are at ease. The beautiful scene of fishing boats drifting away with the waves seems to be right in front of them. The large area of space left blank in the architecture and interior effectively displays the light of art in the space, and interprets the space through intentional visual senses.
△空间结构示意图
柔和而疏朗的线条,搭配藤编的座椅、浪漫的灯火以及明媚的阳光点缀。在空间的设计中,讲究视觉美学上的极致协调,暖调的素雅与极简的线条,将冷静而克制的空间渲染出温暖质感。
The soft and sparse lines are decorated with rattan chairs, romantic lights, and bright sunlight. In the design of space, attention is paid to the ultimate coordination of visual aesthetics, the simple elegance of warm tones and minimal lines, rendering a calm and restrained space with a warm texture.
作为视觉的重心,咖啡吧以抽象的船只形象出现,停泊在空间中。梁柱是船只的桅杆,以卡座、靠板为船体,墙面的船舵装饰指引着空间与渔民的期许,驶向太湖……锐利的角度被尽可能地弱化,卡座弯角处都以弧形处理,以柔和的姿态,营造和谐沉静的美感。
As the center of vision, coffee bars appear as abstract ship images, anchored in space. The beam column is the mast of the ship, with the dock and the backing plate as the hull, and the rudder decoration on the wall guides the space and fishermen's expectations, heading for the Taihu Lake Lake... The sharp angle is weakened as far as possible, and the corners of the dock are curved, creating a harmonious and quiet beauty with a gentle attitude.
将社交功能与艺术美学带入空间设计中,保留了咖啡厅的商业化功能,同时在意象化的演绎中解构时间,将过往的美好记忆珍藏。空间中融入了船体的部分元素,将咖啡厅打造成漂泊于湖面的渔船,通过身临其境的空间体验感,营造出渔民日常的生活氛围感。
Bringing social function and artistic aesthetics into spatial design, preserving the commercial function of the coffee shop, while deconstructing time through imagery interpretation, treasures the beautiful memories of the past. Part of the elements of the hull are integrated into the space, creating a coffee shop as a fishing boat drifting on the lake. Through a sense of immersive spatial experience, it creates a sense of daily life atmosphere for fishermen.
CONVERSATION MEMORY
对话记忆
古与今的交织
以过往记忆,重塑空间灵魂
WITH THE OLD THINGS
RESHAPE THE SOUL OF SPACE
空间里承载着渔民过往的生活碎片,太湖水底的石子铺设在楼梯底部,为空间注入了另一重含义。简朴的陈设与光线交叠,在斑驳的光影中窥见关于时间沉淀下的记忆。希望通过空间诉说的故事,启发人们对生活理念的新追求。
The space bears the fragments of fishermen's past life. The stones at the bottom of the Taihu Lake Lake are laid at the bottom of the stairs, adding another meaning to the space. The simple furnishings overlap with the light, and in the mottled light and shadow, we can glimpse the memories precipitated by time. I hope that the stories told through space can inspire people's new pursuit of life philosophy.
楼梯的寥寥几根线条,勾勒出轻盈而富有动感的空间节奏。摆件、装饰的错落有致,使得空间每个角落都自成风景。不同的空间享用同一种节奏,将化繁为简的设计手法勾勒出时光走过的痕迹,置身其中便可品味出其独特的地域意境。
The few lines of the stairs outline a light and dynamic spatial rhythm. The intricate arrangement of furnishings and decorations makes every corner of the space a landscape of its own. Different spaces enjoy the same rhythm, and the design method of reducing complexity to simplicity outlines the traces of time passing by. You can taste its unique regional artistic conception by immersing yourself in it.
通往上层的楼梯,以老旧与新式结合的形式呈现,保留了部分原建筑的造型,古旧的檩木、椽子露出时光流淌过的印记,与极具现代感的楼梯造型结合,塑造出视觉感官的新旧对话。艺术被糅合在建筑里,承载着在地文化的灵魂,链接着过去与未来。光与影交织,从立体多维的角度阐述空间的故事。
The staircase leading to the upper floor is presented in the form of a combination of old and new styles, retaining the shape of some of the original buildings. The ancient purlins and rafters reveal the imprint of time flowing through them, combined with the highly modern staircase shape, creating a new and old dialogue between visual senses. Art is blended into architecture, carrying the soul of local culture, linking the past and future. Light and shadow interweave, explaining the story of space from a three-dimensional and multidimensional perspective.
EMBRACE THE COMFORT OF LIFE
拥抱 惬意
追逐光阴里的小确幸
借太湖美景,融空间之灵
TAKE THE BEAUTY OF TAIHU
AND ENHANCE THE BEAUTY OF THE ROOM
建筑的二、三层皆为民宿空间,为游客提供对话自然的休憩场域。为满足业主对于不同的空间体验感的追求,民宿中6个房间在设计中采用了不同的处理手法,构成了各有千秋的6种空间体验。
The second and third floors of the building are all residential spaces, providing visitors with a natural resting area for dialogue. In order to meet the owners' pursuit of different spatial experiences, different treatment methods have been adopted in the design of the six rooms in the home stay, forming six spatial experiences with different characteristics.
不同的材质、元素自然融合,在空间中释放出松弛、沉静的气质。不刻意粉饰空间,而是强调其质朴的内在,传递出的是超越外在和时间的美,以及一种不虚张声势,却历久弥坚的纯粹感。以返璞归真的设计形式引发人们对生活、事物产生究其本质的思考。
Different materials and elements naturally blend, releasing a relaxed and calm temperament in the space. "Instead of deliberately whitewashing space, it emphasizes its pristine interior, conveying beauty beyond the outside and time, as well as a sense of purity that does not brag but remains strong over time.". To return to the original design form to stimulate people's thinking about the essence of life and things.
△空间结构示意图
空间采用围合、穿插的设计手法,以“隔而不断”的形式划分区域,满足不同的空间活动需求。统一的视觉元素以穿插的形式存在,于于无形中建立空间的秩序感。
The space adopts a design technique of enclosure and intersperse, dividing areas in a "continuous and separated" form to meet different spatial activity needs. The unified visual elements exist in the form of interpenetration, creating a sense of order in the space invisibly.
艺术装饰多是从渔民手里带回的各种贝壳,排列组合成标本一般的陈设。通过空间里的小物件传递的生活气息,从视觉美观与情感表达两个层面展现村落生活的美好形态。
Artistic decoration is mostly the arrangement and combination of various seashells brought back from fishermen to form a specimen like display. The life breath conveyed by small objects in the space shows the beautiful form of village life from both visual aesthetics and emotional expression.
围合的结构划分出明确的边界线,更好的创造出空间中的领域感与归属感。在简洁的线条与结构间,融入柔和的光线,衬托休息空间独有的柔情与安逸。
The enclosed structure delimits clear boundaries, better creating a sense of domain and belonging in the space. Between simple lines and structures, soft light is blended to set off the unique tenderness and ease of the rest space.
△空间结构示意图
延续围合与穿插的设计手法,以不同的围合方式以及几何元素的穿插、融合,让空间产生截然不同的体验感,在虚实之间营造出度假的惬意氛围。
Continuing the design techniques of enclosure and interpenetration, different enclosure methods and the interpenetration and integration of geometric elements create a distinct sense of experience in the space, creating a pleasant atmosphere for vacation between virtual and real.
弧形的半围合的设计,在保证空间的延续性之余,巧妙区分不同区域的功能性。不同的几何形状在空间中相互碰撞,点、线、面的灵活运用,打破了空间的单一结构,形成视觉层面的丰盈与多变。
The arc-shaped semi-enclosed design ensures the continuity of the space and cleverly distinguishes the functionality of different areas. Different geometric shapes collide with each other in space, and the flexible use of points, lines, and surfaces breaks the single structure of space, forming the richness and variability of the visual level.
△空间结构示意图
以黑色为主题的空间深邃而具有力量感,向人们传递出庄重而优雅的气质。在神秘的深色空间中,光线的暖意被无限放大,柔和的色调成为空间中瞩目的存在,让黑色也拥有了亲和力。
The black themed space is deep and powerful, conveying a solemn and elegant temperament to people. In the mysterious dark space, the warmth of light is infinitely magnified, and the soft tones become a noticeable presence in the space, giving black an affinity.
全景落地窗的设计,让宾客悠然俯瞰太湖美景,将更好的视野与自然风光带入空间,建立室内外的空间链接。黑色的深邃、木质的温润、光线的柔美……不同的元素与肌理汇聚成全新的空间语言体系,丰富空间层次感之余,也让建筑在返璞归真中,构成了更贴合现代人的生活节奏。
The design of panoramic french window allows guests to enjoy the beautiful scenery of the Taihu Lake Lake, bring better vision and natural scenery into the space, and establish indoor and outdoor space links. The depth of black, the warmth of wood, the softness of light... Different elements and textures converge into a new spatial language system, enriching the sense of spatial hierarchy, while also allowing the building to return to its original nature, forming a more modern lifestyle.
△空间结构示意图
无瑕的白色赋予空间最为纯粹的浪漫,搭配弧形的柔光,不显冷淡,反衬得温润如玉、干净通透。浅色的轻盈质感,让空间仿佛悬于天空的云朵,柔软而亲和,无需繁杂的装饰,便是最极致的美。
The flawless white gives the space the purest romance, paired with curved soft light, not showing coldness, and the contrast is as warm as jade, clean and transparent. The lightweight texture of light colors makes the space seem like clouds hanging in the sky, soft and friendly, without complicated decoration, which is the ultimate beauty.
利用建筑毗邻太湖的优势,将自然太湖观景纳入设计中,“太湖何茫茫,一望渺无极”在落入余晖中,细品太湖之美。让极简的风格少了几分惯有的疏离感,平添些许亲近自然的意味。阳光、斜影、随风起伏的水面、以及湖那边的青山远黛……这些不经意间的美好事物,都是我们生活的记忆碎片,也成为了我们凝望远方的理由。
Taking advantage of the building's proximity to the Taihu Lake Lake, the natural view of the Taihu Lake Lake is included in the design. "the Taihu Lake Lake is boundless and boundless" is reflected in the afterglow to appreciate the beauty of the Taihu Lake Lake. Let the minimalist style reduce the usual sense of alienation and add a touch of closeness to nature. Sunshine, oblique shadows, the undulating water surface with the wind, and the distant mountains beyond the lake... These unintentional beautiful things are all fragments of our memories of life, and have become the reason for us to gaze into the distance.
“渔船回港”借太湖现状,描绘渔民生活,以建筑的意识形态,见证着渔村的过去、现在与未来。是对过去生活的怀念与追忆,更是对未来美好生活的向往与追求。
"Fishing boats returning to the port" depicts fishermen's life based on the current situation of the Taihu Lake Lake, and witnesses the past, present and future of the fishing village with the ideology of architecture. It is a nostalgia and nostalgia for the past life, as well as a longing and pursuit for a better future life.
建筑和空间的设计皆以质朴、素雅为核心,围绕渔民生活构建出一方远离世俗喧闹,气质祥和静谧的桃源。
The design of buildings and spaces is centered on simplicity and elegance, creating a peaceful and tranquil Taoyuan that is far away from worldly noise and surrounded by fishermen's lives.
△平面图
项目名称|千山境民宿
项目地址|中国 江苏 苏州 光福镇
项目业主|苏州宿之大成酒店管理有限公司
项目投资|许刚
项目面积|450㎡
竣工时间|2023.01
设计机构|巢羽设计事务所
设计主创|梁飞、王星
设计团队|易杭飞、吴陶锴、华艺莹、周洁
项目施工|苏州大汉富邦建筑装饰 刘长宝
灯光设计|苏州火圆灯光 黄来
文宣策划|贰道杠
空间摄影|徐义稳、谭小中
▼ 巢羽案例
(点击图片进入作品页面)
关于巢羽 | ABOUT CHAO
梁飞(左)、王星(右)
巢羽设计事务所合伙人
巢羽设计事务所由王星、梁飞联合创立于2017年。巢羽设计关注人的个体,建筑与环境的融合,通过研究建筑、人和自然的关系及意义,在不同地域、文化和经济条件下寻找合理的解决策略;探索空间情绪、叙述空间故事;努力通过适度自然材料的运用,对本土文化的深度挖掘,让建筑与空间产生更多可能。
所获奖项丨Awards
2022 中国设计星全国36强
2022 寻星奖 全国总冠军
2022 IAI全球设计奖 商业空间金奖
2022 IAI全球设计奖 商业空间铜奖
2022 可持续发展设计奖建筑类金奖
2022-2023 中国设计头条年鉴榜TOP 100
2022 亚洲青年设计之光TOP100
2022 红棉中国设计奖
2021 亚太设计精英邀请赛酒店空间大奖
2021 40 UNDER 40 中国设计杰出青年全国榜
2021 北美PI设计大奖
2021 红棉中国设计奖
2021 设计头条年鉴榜TOP100
2021 IAI全球设计奖商业空间金奖
铜奖
2021 法国“双面神”国际设计大奖国际创新设计奖
2021“金案奖”全国十二强
2021“金堂奖”年度杰出售楼处空间设计
2021“
金堂奖”年度杰出酒店
2020 IAI全球设计奖民宿空间金奖
铜奖
2020 法国“双面神”设计大奖民宿空间银奖
2020“ID+G金创意奖”民宿设计类金奖
2020“金堂奖”年度杰出酒店空间设计
2019 法国“双面神”设计大奖民宿空间银奖
2019 “金腾奖”年度最佳酒店空间
2019 “金堂奖”年度杰出酒店空间设计
2019 “ID+G金创意奖”民宿设计类金奖
2018 “金腾奖”TOP100
办公地址:江苏省苏州市吴中区吴中东路154号文化大楼202室
{{item.text_origin}}

