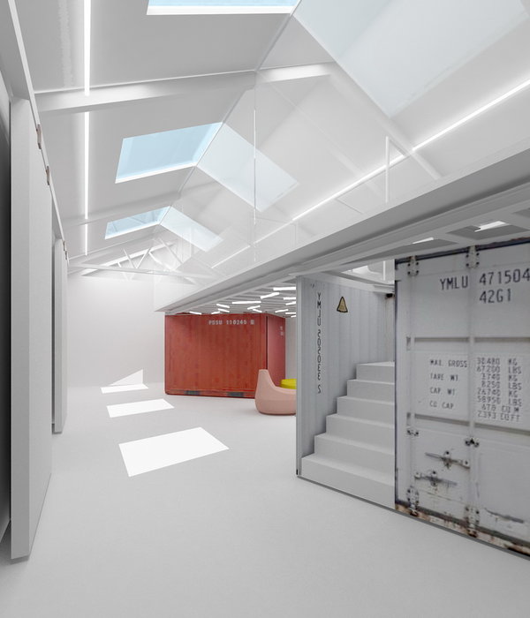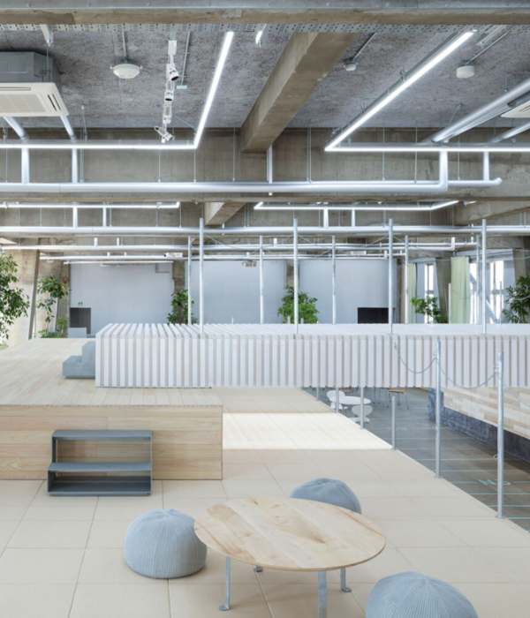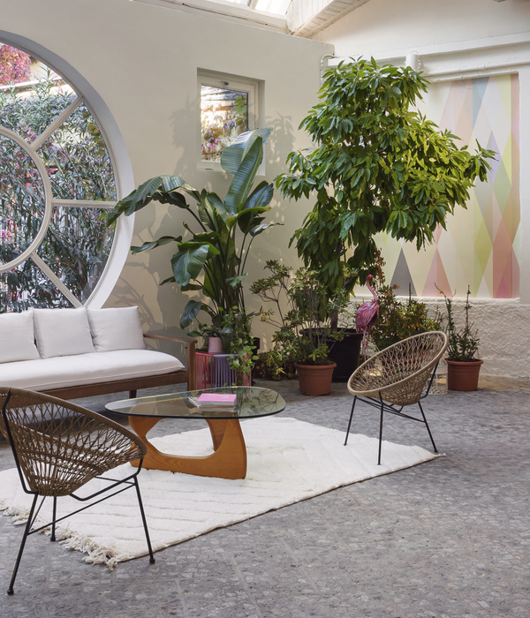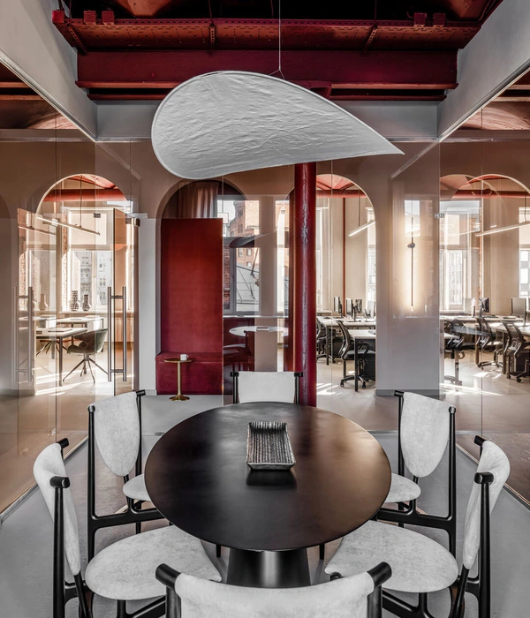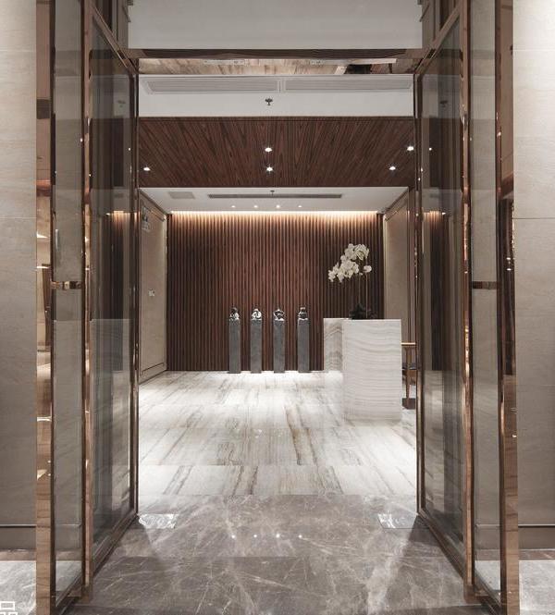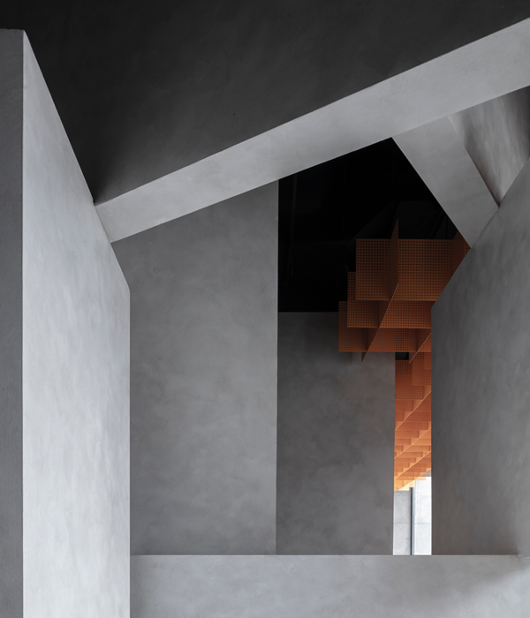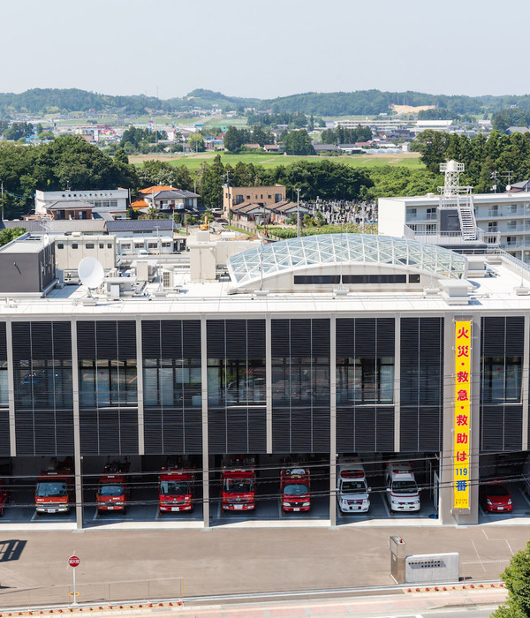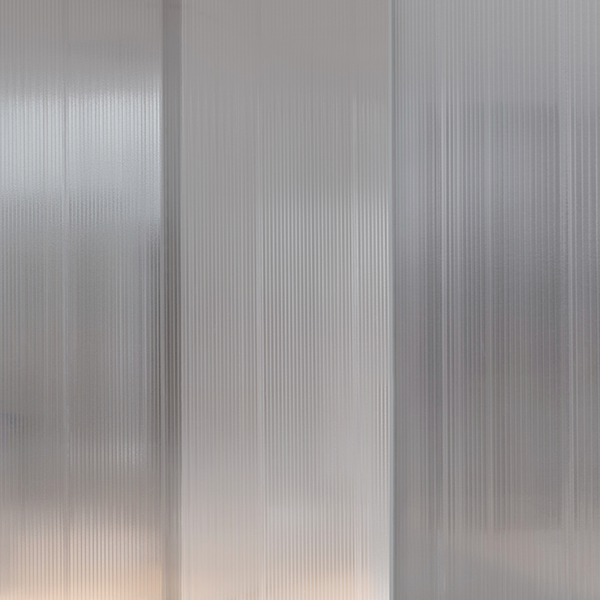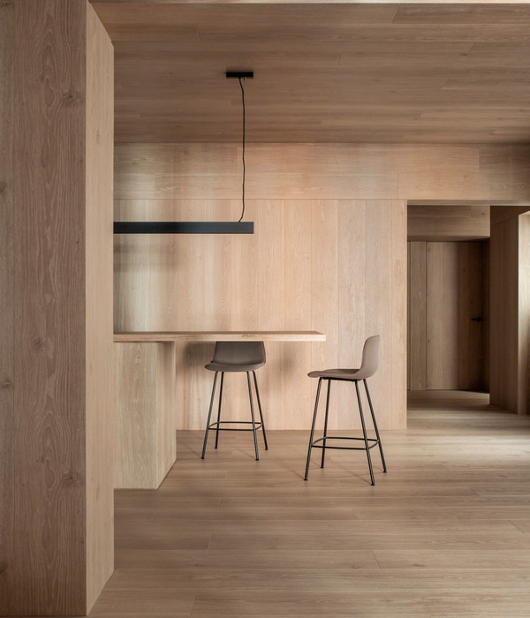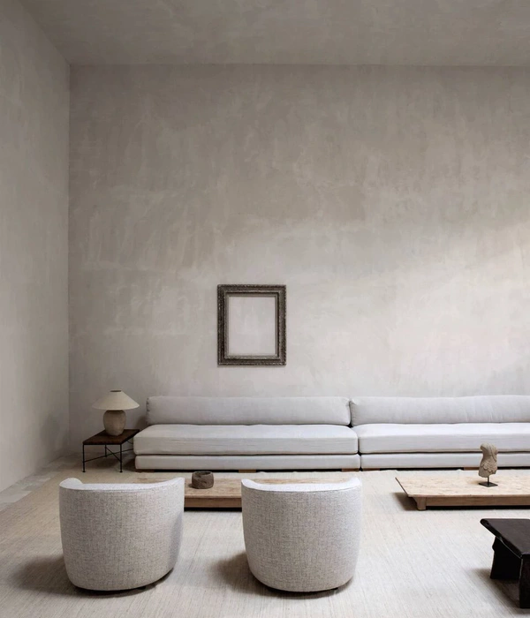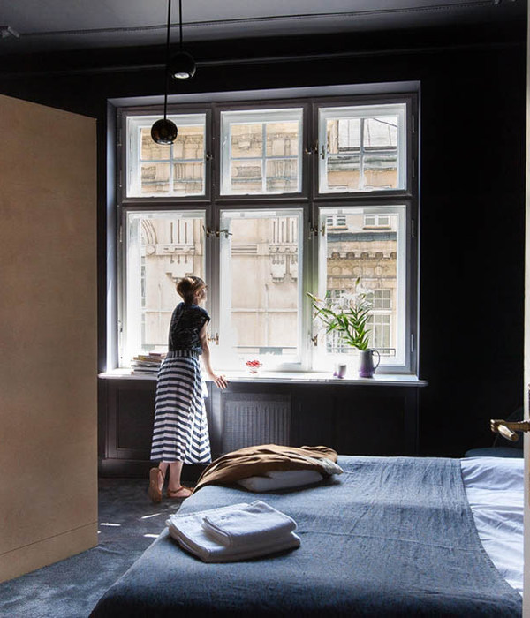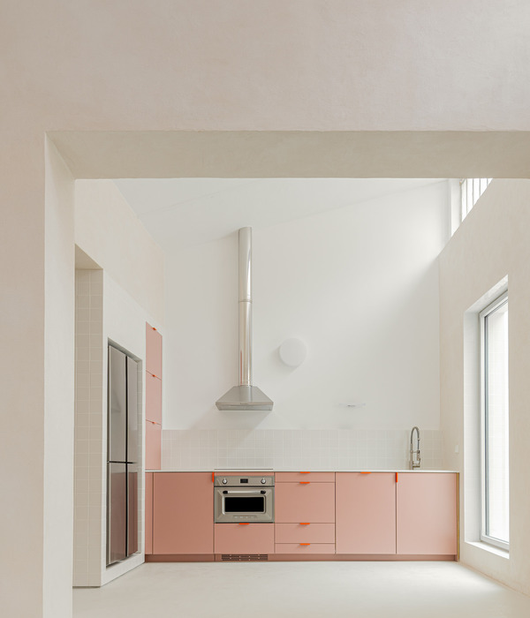Architect:IwamotoScott Architecture Brereton Architects
Location:San Francisco, CA, USA
Project Year:2018
Category:Offices
The new Twitch HQ occupies eight floors of the new 350 Bush building in downtown San Francisco. Video gaming being at the center of Twitch's universe, we started the conceptual design approach with an initial round of design research and studies reinterpreting the characters, patterns and spaces of early video games. These studies informed both the macro and micro scale design solutions for the new HQ space.
Bruce Damonte
sculptural central communication stair ascends from the ground level reception lobby. The stair starts out as tube-like portal that employees and visitors alike enter through. The stair, defined by a black metal outer jacket and warm wood inner liner, opens up as it rises, connecting the main amenity and visitor functions with oversized landings offering glimpses and vistas of adjacent spaces. Positioned adjacent to the central communication stair, the Coffee/Beverage Bar and Lounge features stenciled spatial graphics and built-in banquets. This bar acts as a hub for the adjacent gaming and broadcast rooms, and adjacent Gaming Lounge. The Gaming Lounge connects to the main dining space on the next level up via a second communication stair. This lounge features a rope screen installation.
Bruce Damonte
Interview Rooms and an Arrival Lounge are positioned on the main level, at the juncture between central horizontal circulation spine, elevator core and the central communication stair. An open demonstration kitchen feeds into the main dining space on the next level. Pantries/Lounges located on each upper level are defined by spatial graphic murals that fold from floor to wall to ceiling, located in front of each elevator lobby. Each of the eight levels reveals a different custom stencil pattern as a wayfinding system that builds on the gaming culture of Twitch. The adjacent pantries and lounges lead to the open workspace beyond.
Bruce Damonte
The workspace is organized as alternating banks of open benching and closed (but transparent) formal and informal meeting spaces. 3D trapezoidal portals defined by contrasting wall and floor finishes, form deep thresholds between banks of meeting spaces and the main circulation spine alongside the open workspace. Large themed meeting rooms array along main longitudinal spine. Meeting booths along the circulation spine have shaped ceilings echoing the volumetric vocabulary found throughout the workspace. Each elevator lobby features a different linework mural, each one interpreting classic video game scenes, again an instance of a creative spatial graphic that aids wayfinding and speaks to the company culture.
Bruce Damonte
300 word:
The new Twitch HQ occupies nine floors of the new 350 Bush building in downtown San Francisco. Video gaming being at the center of Twitch's universe, we started the conceptual design approach with design research into the characters, patterns and spaces of early video games. These studies informed both the macro and micro scale design solutions for the new HQ space.
Bruce Damonte
A sculptural central communication stair ascends from the ground level reception lobby. A tube-like portal, the stair is defined by a black metal outer jacket and warm wood inner liner, and opens up as it rises, connecting the main social functions while offering glimpses of adjacent spaces. Next to the stair, the Coffee/Beverage Bar and Lounge feature stenciled spatial graphics and built-in banquets, and act as a hub for the adjacent gaming rooms, broadcast rooms and adjacent Gaming Lounge.
Bruce Damonte
Interview Rooms and Lounge are positioned on the main level, at the juncture between circulation spine and elevator core. The Dining space occupies the next level, with central Pantries/Lounges located on each upper level defined by spatial graphic murals.. Each of the eight levels reveals a different stencil pattern as a wayfinding system that builds on the gaming culture of Twitch. The adjacent pantries and lounges lead to the open workspace beyond.
Bruce Damonte
The workspace is organized as alternating banks of open benching and enclosed formal and informal meeting spaces. Trapezoidal portals defined with contrasting wall and floor finishes, form deep thresholds between banks of meeting spaces and the circulation spine. Large themed meeting rooms array along the spine, as do a bank of meeting booths with shaped ceilings restating the design vocabulary. Elevator lobbies feature different linework murals interpreting classic video game scenes - again an instance of creative spatial graphic that aid wayfinding and speak to the company culture.
Bruce Damonte
▼项目更多图片
{{item.text_origin}}

