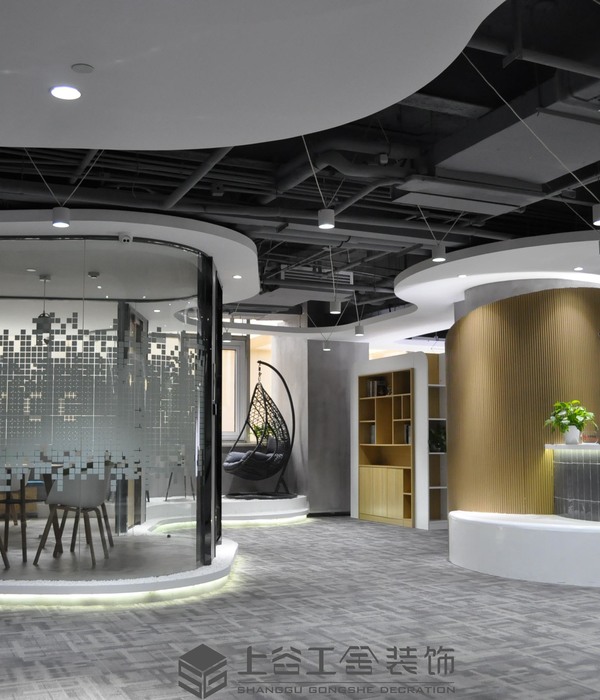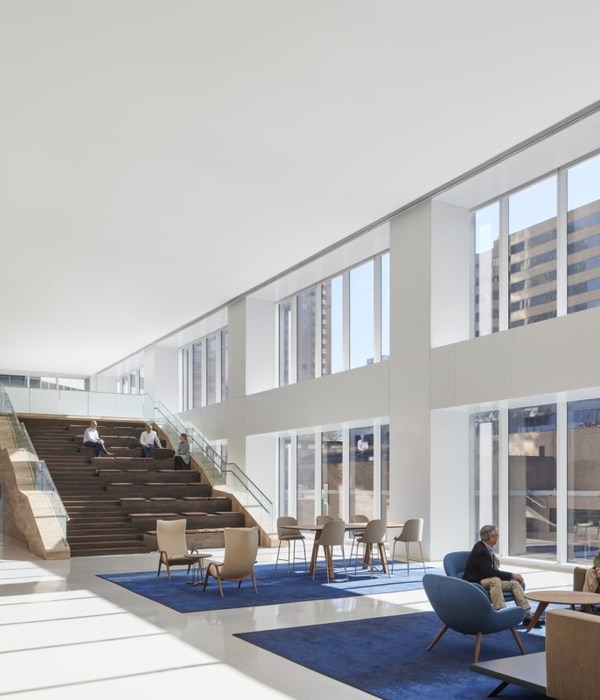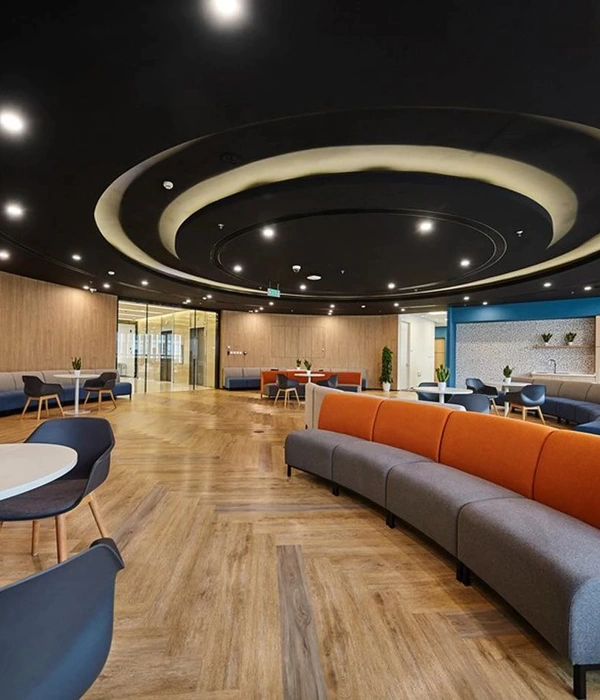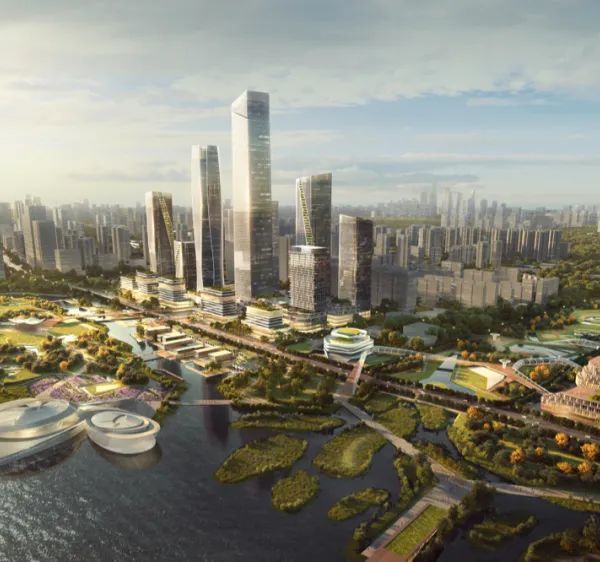- 项目名称:日本南相马市消防中心
- 功能:消防中心,灾害调度,防灾教育
- 设计方:Tetsuo Kobori Architects + Nagayama Architect Office
- 位置:日本
Japan Fire center and disaster control room
设计方:Tetsuo Kobori Architects + Nagayama Architect Office
位置:日本
分类:办公建筑
内容:实景照片
图片:25张
摄影师:Takahiro Arai, Shin Photo Work
在2011年的时候,南相马市经历了由大东日本地震所引起的地震和海啸。南相马市消防部门所在的建筑体量同样遭受到了损坏,并被要求重建。在地震余波的混乱状态下,从方案设计到整个建筑体量的完成一共花了三年的时间,新完成的建筑体量包含了消防中心的功能,这个功能部分包含了大面积的消防中心,而这消防中心的建筑体量也是南相马市在灾后第一栋进行重建的公共建筑体量。
这座被灾害侵袭的城市中的受灾群众仍然感到很悲伤。因此,这栋建筑体量被期望着能够给市民们带来希望的同时,还要担负着非常重要的消防、防灾和防灾教育据点的角色。中心中精美的空间连接着这两个功能性的设施,就像一个三层楼高的井道一样的符号结构,将会被当做市民们的防灾教育区域。这是一个带有顶灯和有机螺旋空间的立体构型,它象征性的向上的空间质量为人们的导航创造了可见性。
译者:蝈蝈
Minamisoma city is the place suffered from the earthquake and tsunami of the Great East Japan Earthquake in 2011. Fire Department building of Minamisoma city was also damaged and required to be rebuilt. In the confusion of the aftermath of the earthquake, it took three years from the schematic design to the completion of building combining the functionalities of fire department with wide area fire-fighting headquarter, while this building became the first reconstructed public building in Minamisoma city.
Sadness still remains in this disaster-stricken city with many victims. Therefore, it is hoped this center to become a place for giving hope to the citizens throughout the future, while the building will play important roles for firefighting, disaster prevention, and disaster prevention education foothold. The space in the center connecting those two functional facilities was elaborated as a symbolic structure as three-story high wellhole, intended to be utilized as a disaster prevention education zone for the citizens.A spatial configuration with top light and organic spiral space, as well as its symbolic upward quality of the space creates affordance to navigate movements of people.
日本消防中心和灾害调度室外部实景图
日本消防中心和灾害调度室外部夜景实景图
日本消防中心和灾害调度室内部实景图
日本消防中心和灾害调度平面图
日本消防中心和灾害调度剖面图
日本消防中心和灾害调度示意图
{{item.text_origin}}












