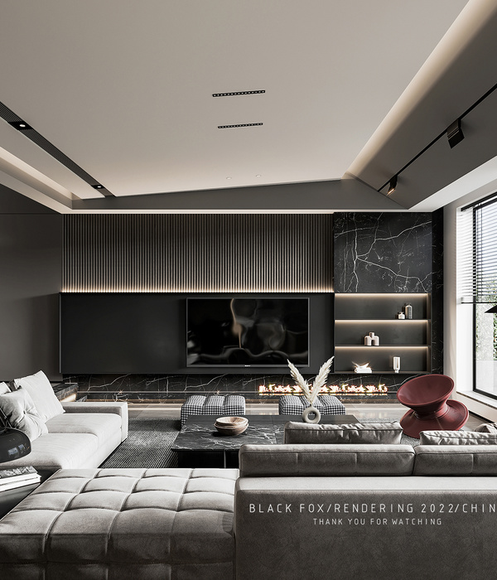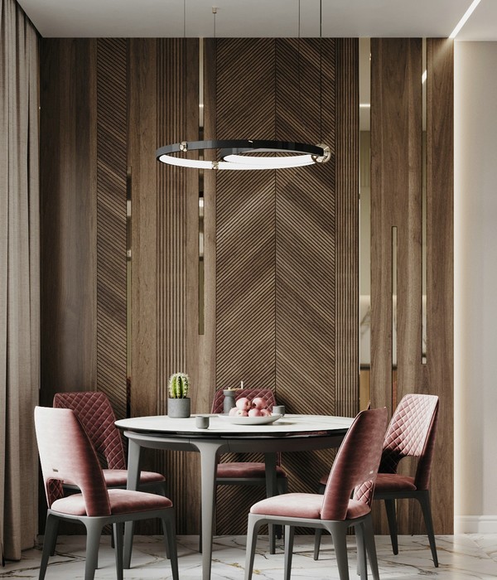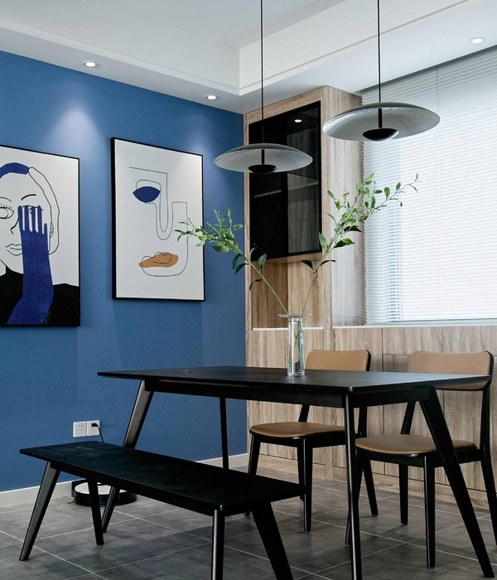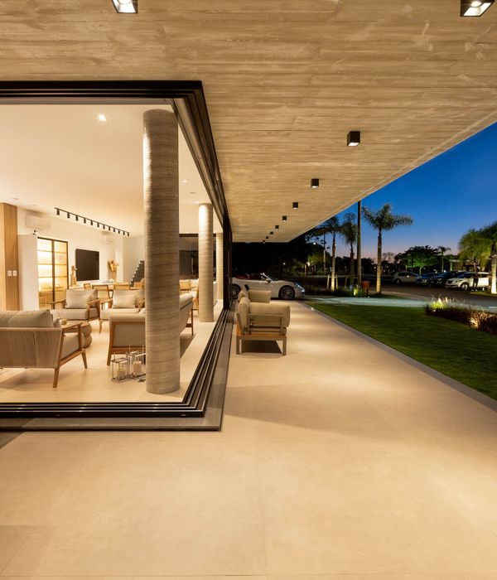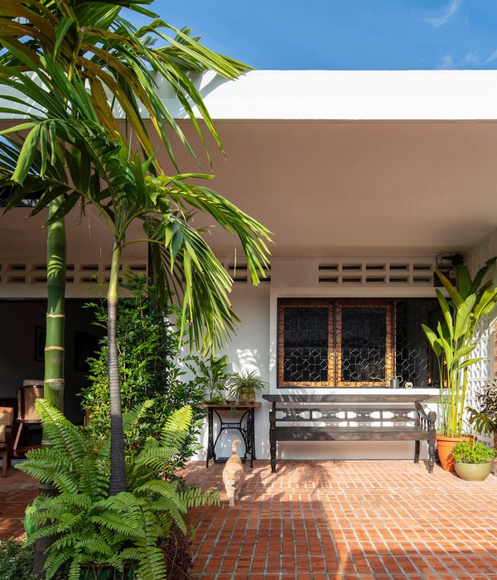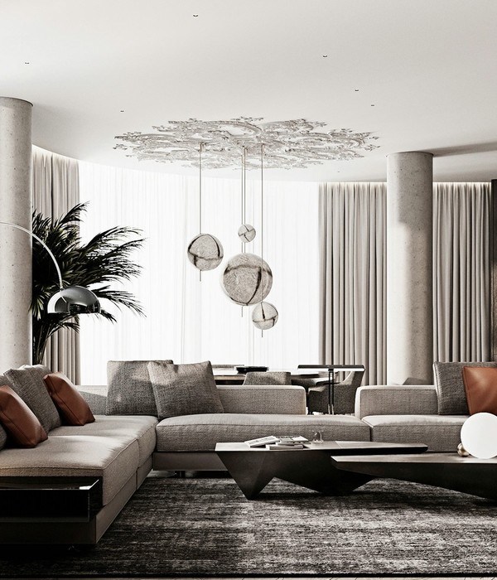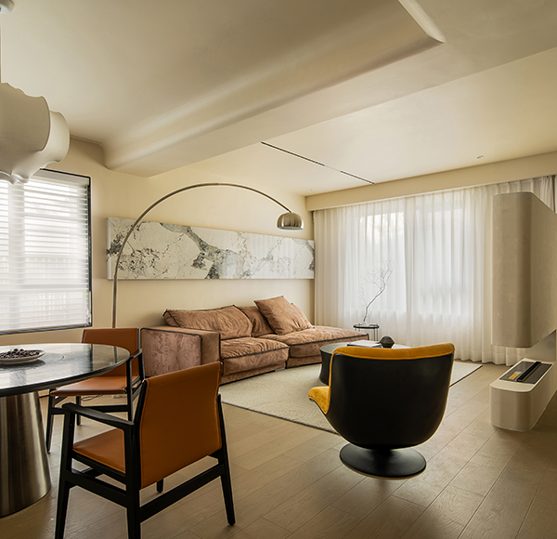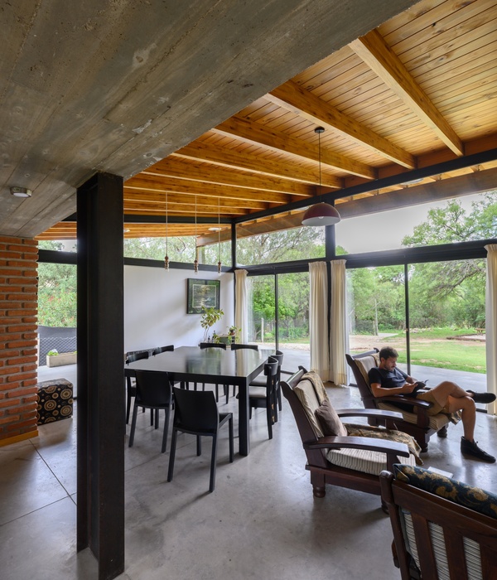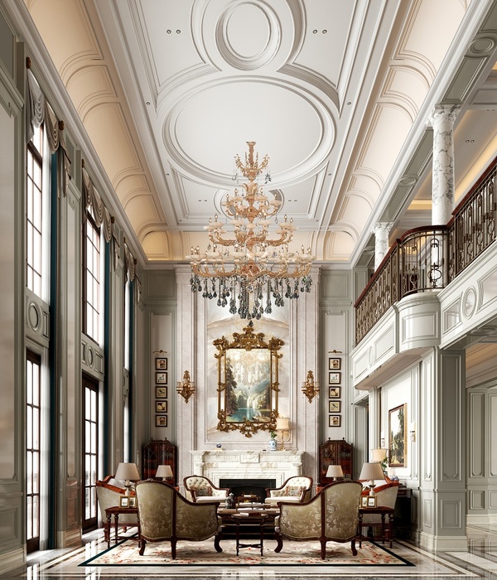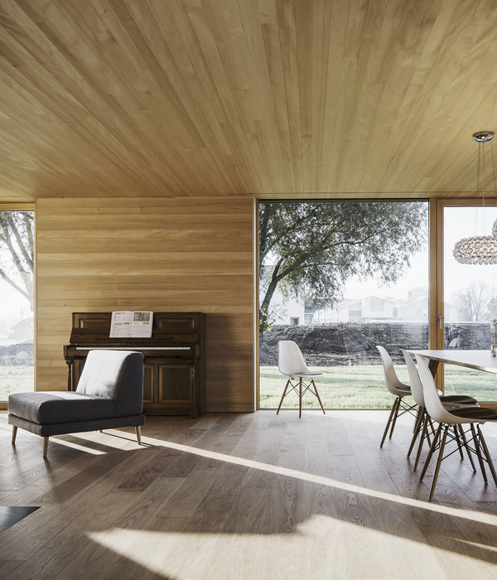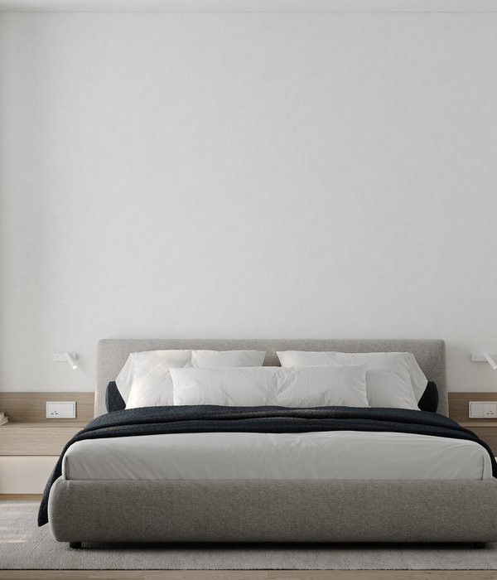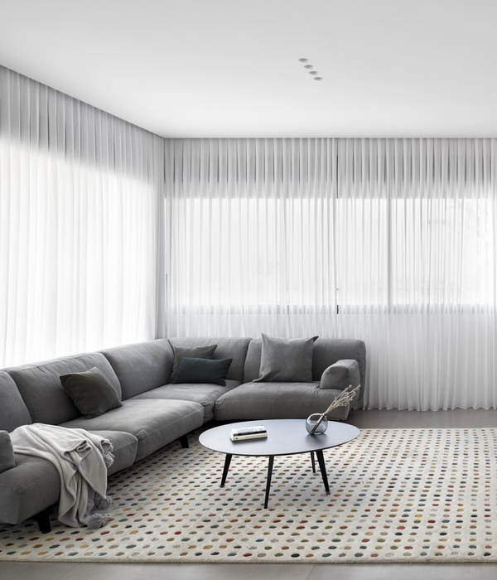The extension of the Cemetery of La Mojonera is on a triangular-shaped plot of 1,500 square metres, deeply immersed in the "sea of plastic" of Almeria, also rounded by a network of roads that facilitate the passage of the farmers. In this context, an extension is carried out next to the existing cemetery which will be composed of different phases of construction according to the needs of the town. The new cemetery will have a new access, which will lead to a hall that connected to the area of niches or burials, working as a joint that links the old part with the projected new one. The access courtyard is delimited by white walls, a fountain and an old irrigation ditch, which is preceded by a large gate that allows new access to the cemetery.
Through the use of a low-cost architecture, which uses few materials and recycles local elements that have no historical value such as the irrigation ditch, the intention is to give the cemetery its an unique language, with singular character and order for the future phases of extension. The cemetery typology proposed consists of a rectangular courtyard with a series of burial holes on all four sides, which is the same model proposed for the development of the following phases of expansion. In this way, the plan is changed from a plan formed by longitudinal streets in the old cemetery to a more centralised model formed by courtyards and squares that allow for a more peaceful and intimate visit.
The physical connection of the new extension with the old cemetery is made by an opening in the old wall that closes off the cemetery campus and opens up to the entrance courtyard by crossing the old irrigation channel. Around the courtyard there are four-storey burial niche modules with a concrete eave on the roof connecting all the modules. In one of the corners is the columbarium, formed by 6 heights of niches, which coincide in the total height with the rest of niches and annexed to the same one the furnace is erected that is manifested externally by means of a chimney of troncopyramidal form. The small format concrete paver, and the other surface finishes of the walls will help to make possible an austere construction that must attend to a minimum maintenance but satisfy the prolonged use of the same one.
▼项目更多图片
{{item.text_origin}}

