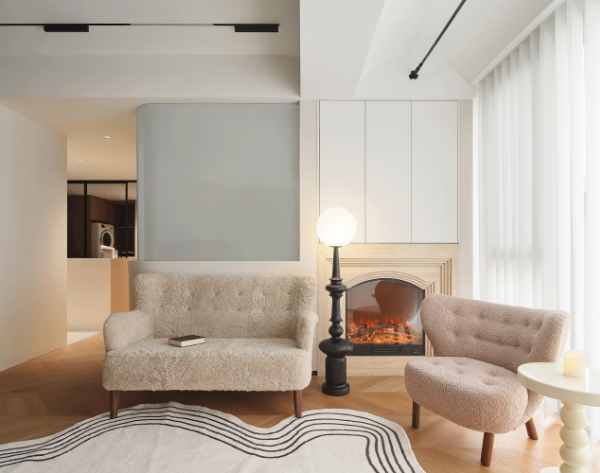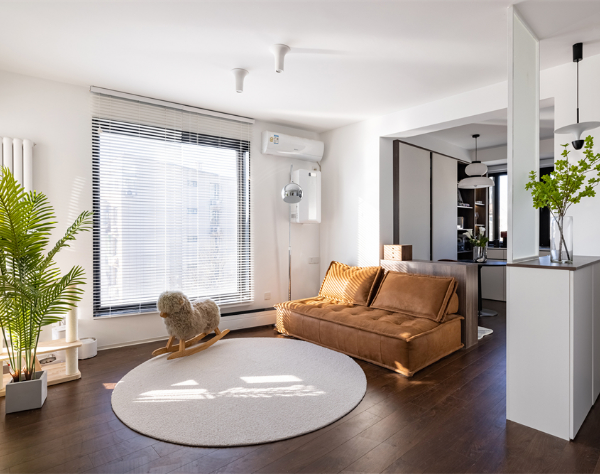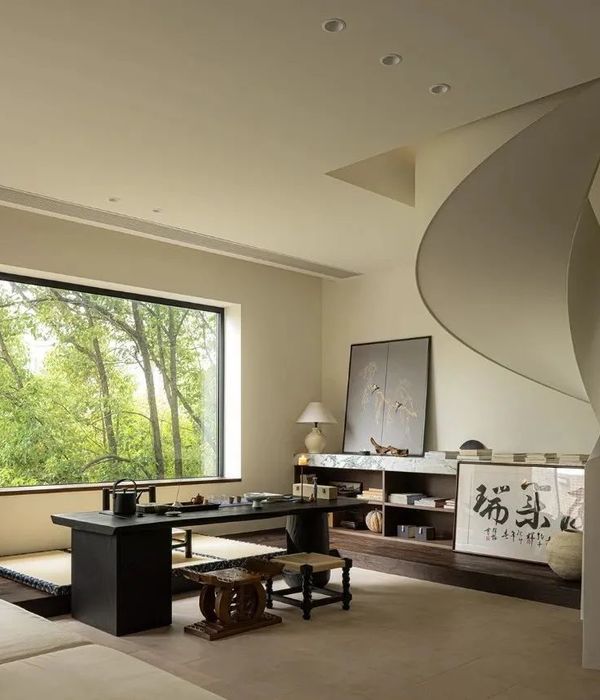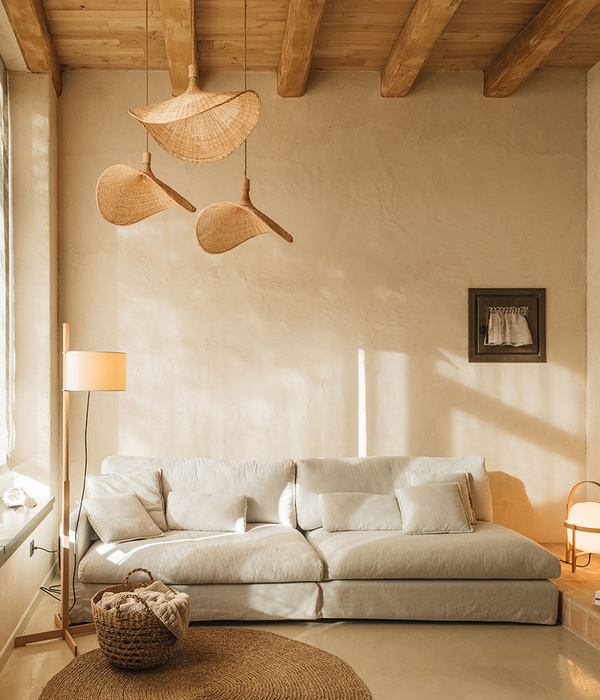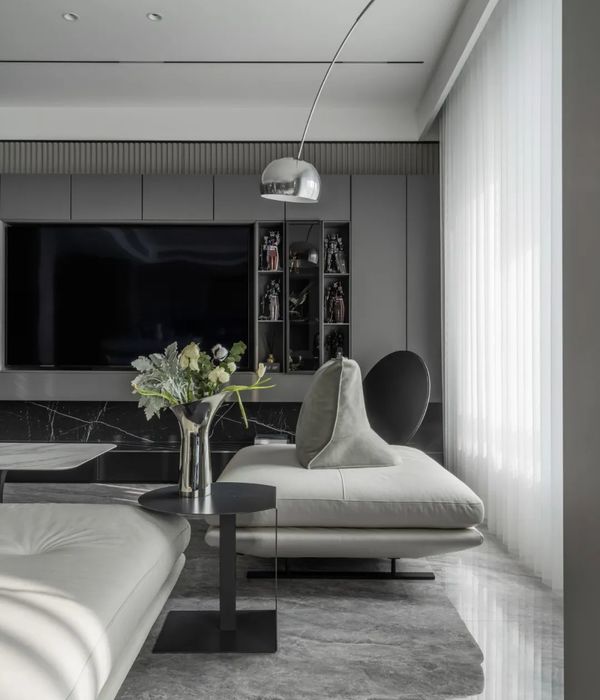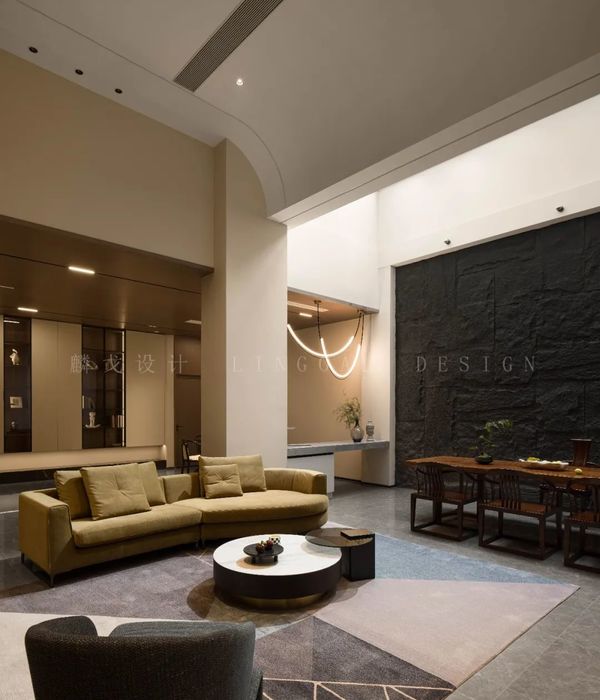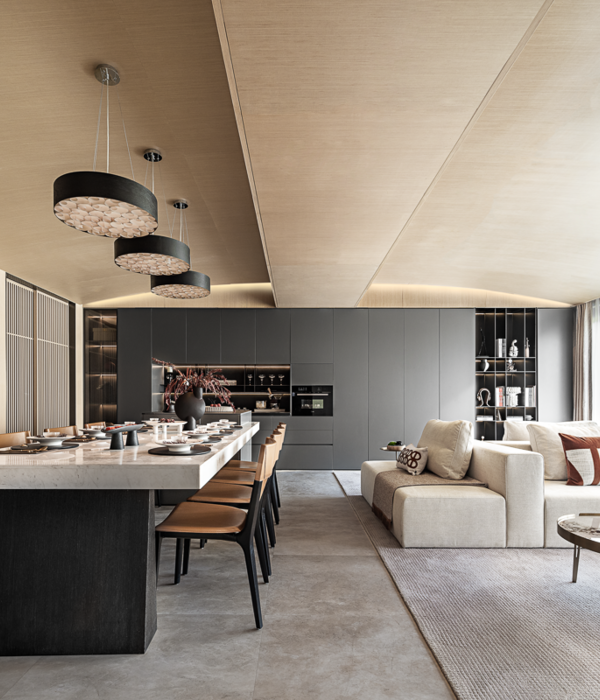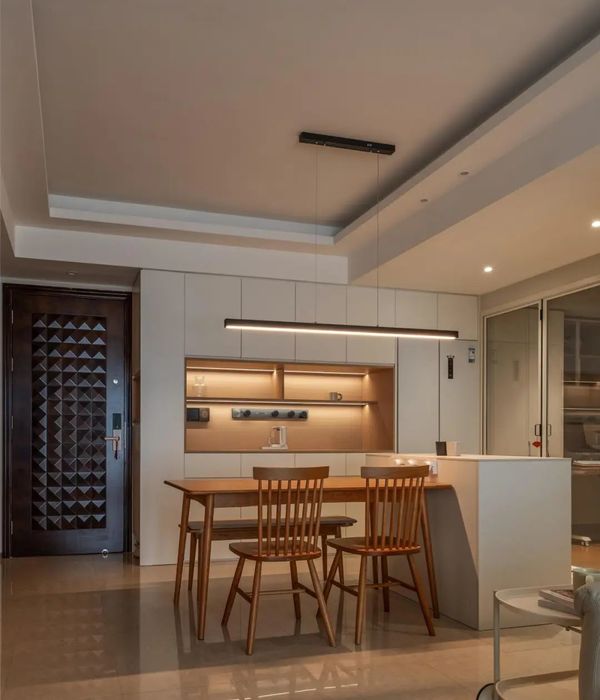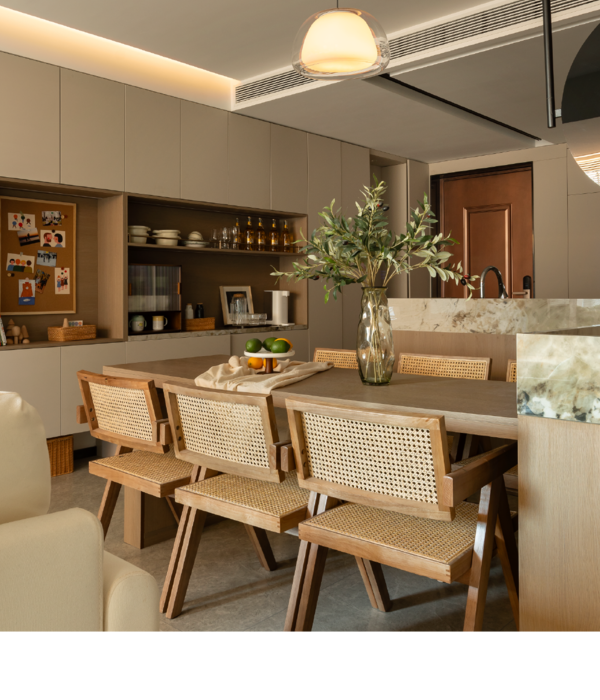What does a beach house needs other than a generous veranda, a pool, and a gourmet area that all connect to a spacious integrated living room? Those were the main guiding principles designing this home in the northern coastline of Rio Grande do Sul, Brazil, from these it was proposed the program and its goals. The street corner site allows for two strategies for the same program: turn the house inwards, open for a private courtyard with the pool or bring the pool to the front of the site and develop the spaces facing it and the street.
This contrast between transparent and opaque is reinforced by the volumes being displaced, with the concrete volume sliding over the volume under it and creating the veranda on the first floor. The purity of these shapes gives the façade personality and contrasts it against the landscape. The second floor makes use of brise soleil, both fixed and articulated, on the whole façade where the bedrooms and bathrooms are, this way creating uniformity on the volume. The brise soleil opens and closes according to the use of rooms, generating different compositions and dynamism to this facade.
▼项目更多图片
{{item.text_origin}}

