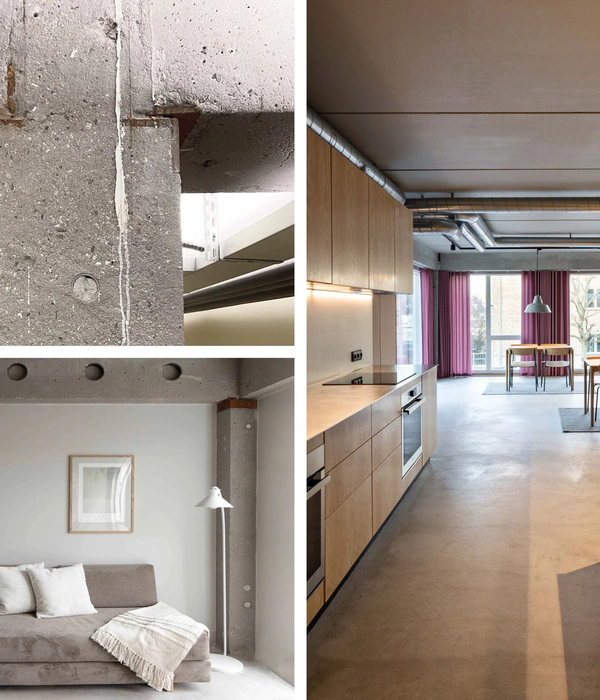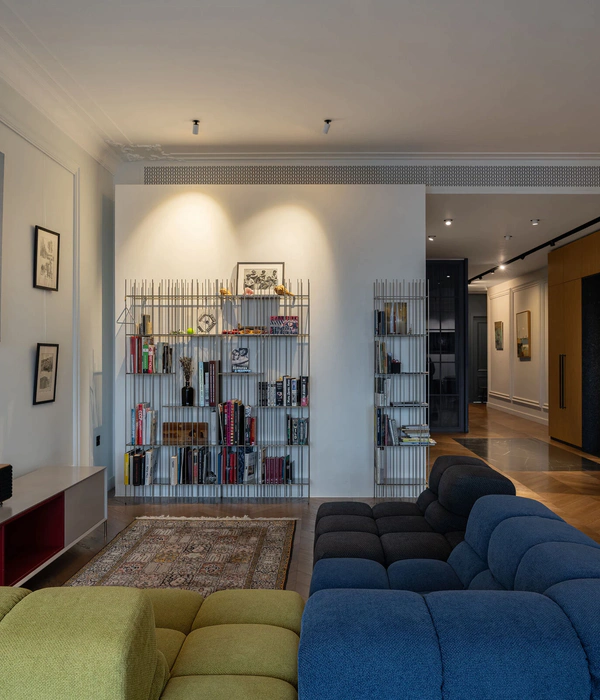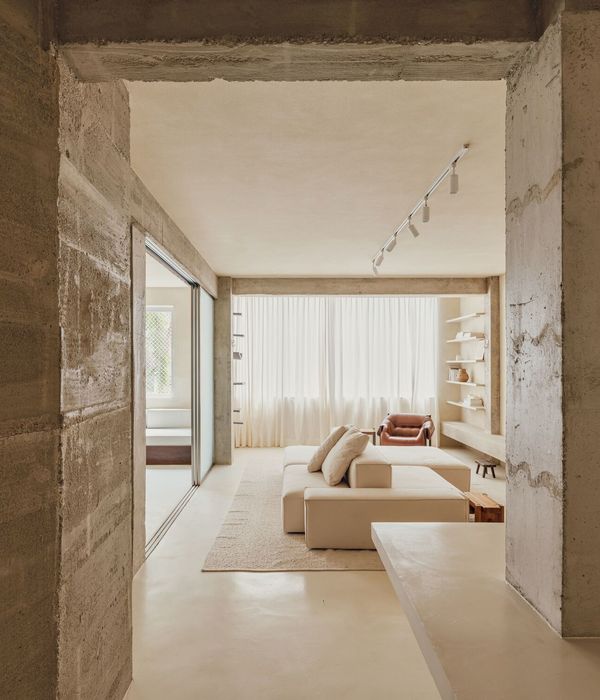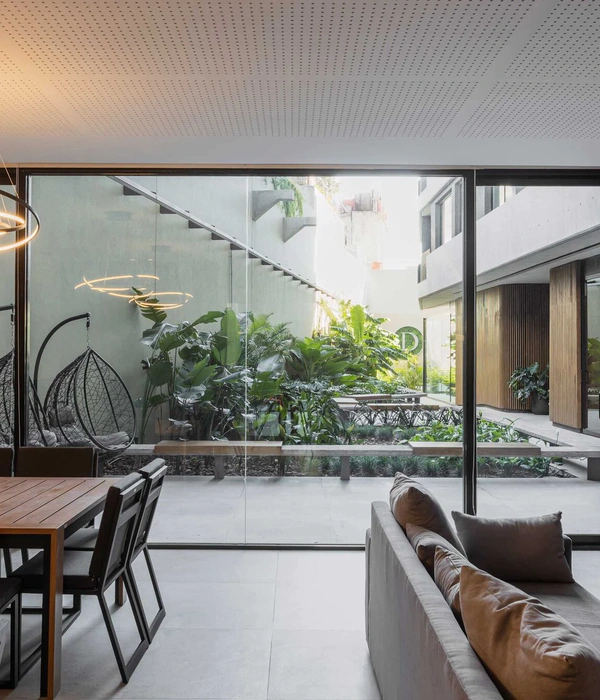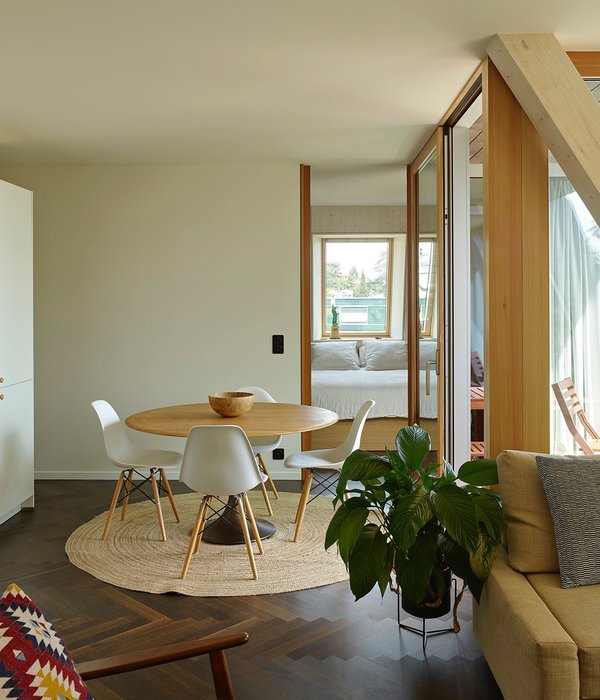This “barn” (future studio) constitutes the first phase of a project that will be completed with the main house annexed construction. The large plot will also include a rail wagon putted up as a guest room.
The final geometric form of this shed is the result of previous studies on some archetypal typological variants of barns, constructions historically conceived for storage used in rural settings, and its new interpretation as a contemporary domestic-industrial space. Finally, the solution of a compact volume with a rectangular plan with a gable roof in its longitudinal direction is adopted.
The required program is distributed over two floors. The ground floor houses the entrance hall, a toilet, a storage space and a large room for a dining room where the kitchen is incorporated. This room communicates with covered outdoor spaces that have continuity with a raised terrace on the ground that surrounds three of the four facades of the house. Two bedrooms, a generous bathroom and a large terrace have been planned on the upper floor. The distribution and size of the projected openings, as well as the use of sliding partitions, allows the visual and physical connection of bedrooms, bathroom, and terrace, and the panoramic view enjoyment of the surrounding landscape.
Faced with the aggressive weather of the Sierra de Guadarrama, it was decided to protect all the gaps in the north, east and west facades with shutters of the same finish as the outer envelope (mini wave metal sheet). On its south face, behind the protection of a narthex, a curtain wall photographs the landscape and stands as a silent witness to the passage of time and the seasons.
Metal columns and reinforced concrete slabs structurally solve the building. The brick enclosure and concrete slabs are wrapped on the outside with rock wool and miniature sheet lacquered in anthracite color. The outdoor terrace finished in synthetic wood rests on a lightweight metal structure.
{{item.text_origin}}





