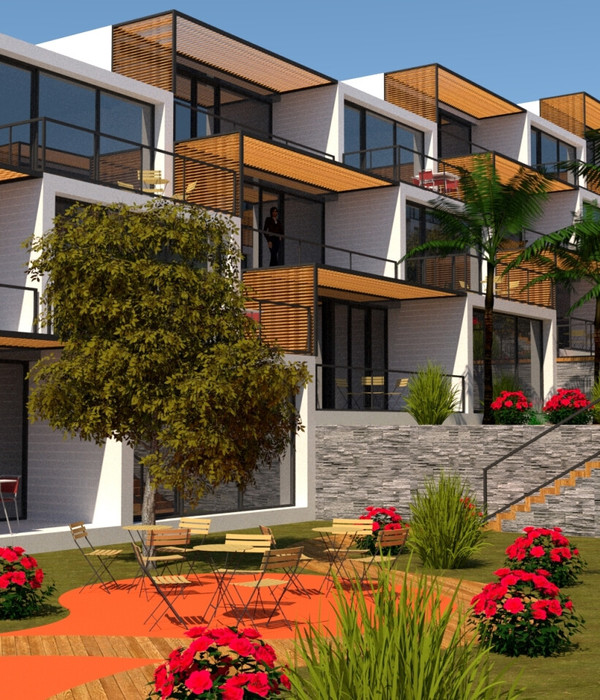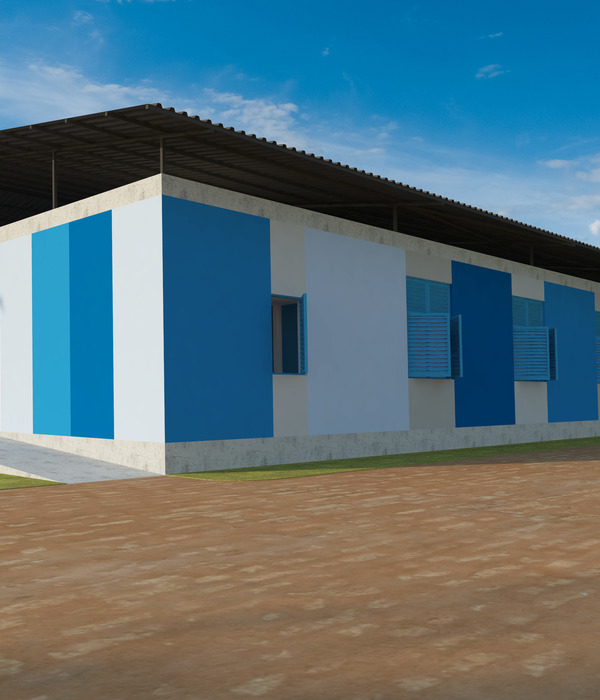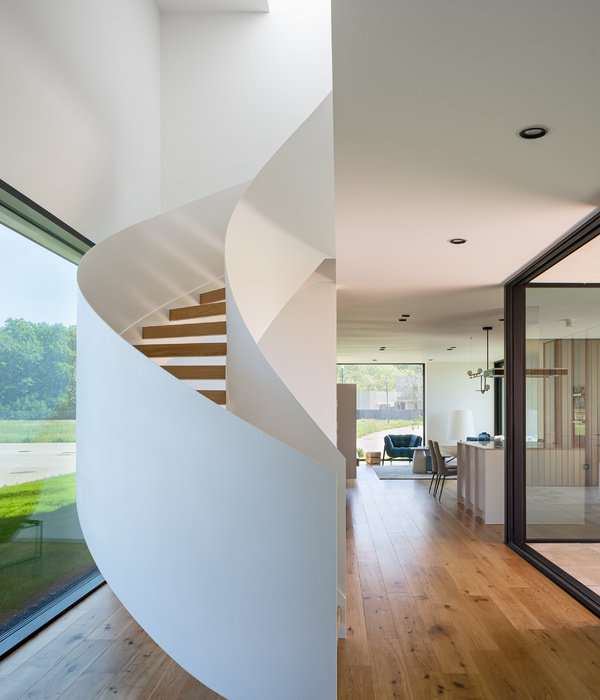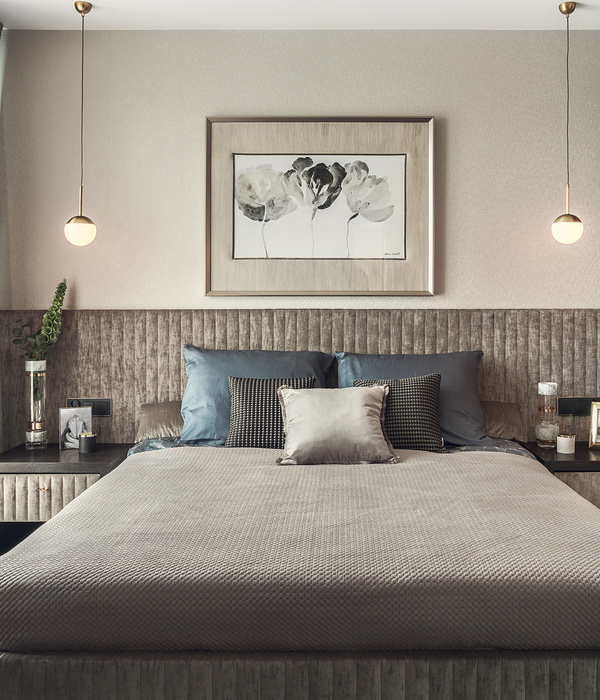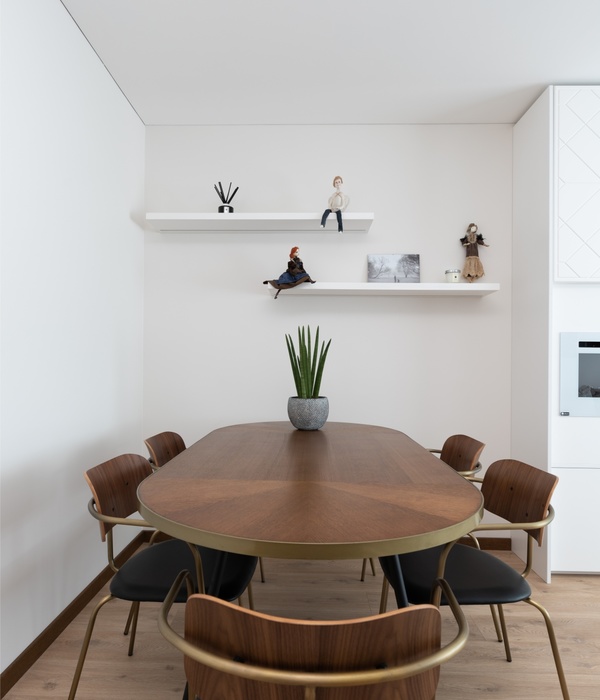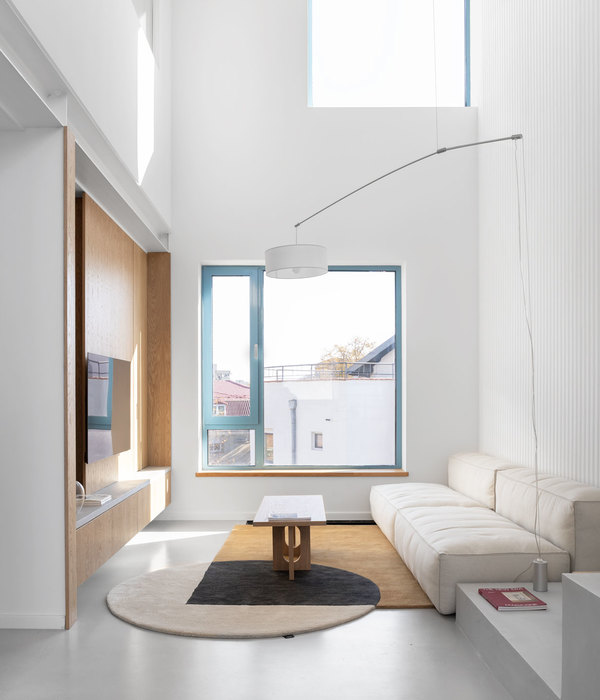Built in the late 1930’s by unknown architect, this 100sqm townhouse is located in the city centre of Chania, Crete. The façade has a typical inter-war style sober composition with art deco highlights.
Spaces are organized around a square floor plan, with the dining room in the heart of the layout, a typical feature of early 20th century family homes in Greece. A small patio and a back yard create outdoor living areas, adapted to Crete's mediterranean climate.
The architectural identity of this house is an eclectic mixture of sophisticated details, such as 4-meter high ceilings, impressively patterned cement tile floors, and intricate millworked doors. On the façade, one can notice the art deco ironforgery portals and the window sills in colourful terrazzo.
The house went under complete restoration during summer 2020. The concept of the renovation was to highlight its subtle uniqueness and improve its functionality, through a respectful approach to its architectural identity. The interior layout was improved to ensure fluid circulation and define zones of privacy for the members of the family.
New architectural elements, such as the arched opening in the entrance hall, are discreetly introduced in the existing architectural shell, in order to blend harmoniously with it. The materials are the genuine ones restored to their original condition, or modern ones in matching style.
Interior scenography has a leading role in the project. Transitions between spaces are orchestrated through vivid contrasts between texture, colour and pattern. Perspective is used to make the interior look more spacious. As opposed to its sober façade, the interior of this townhouse is revealed to the visitor as an architectural surprise.
Architecture-interior design: Georgios Kontaxakis @kontaxakisdesign
Photo credits: South Space for Photopraphy @southspaceforphotography
{{item.text_origin}}


