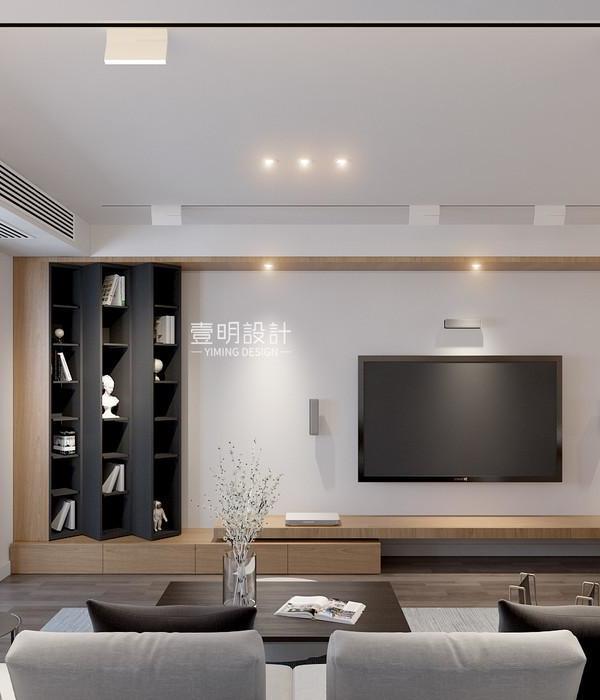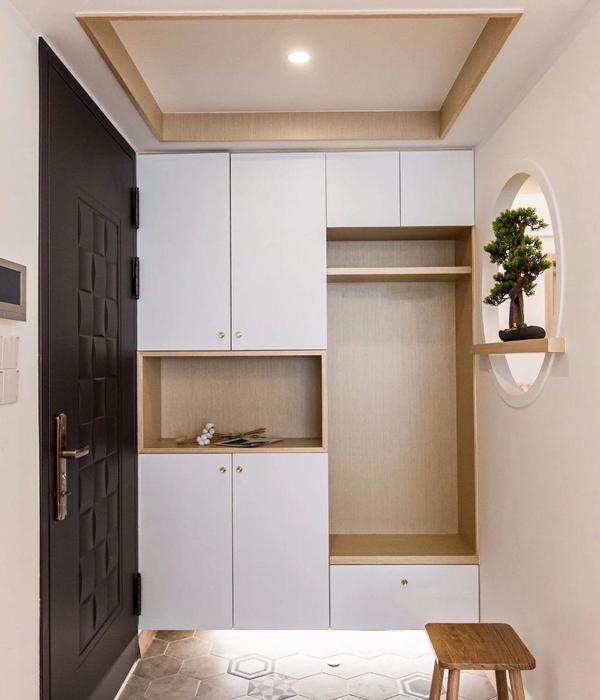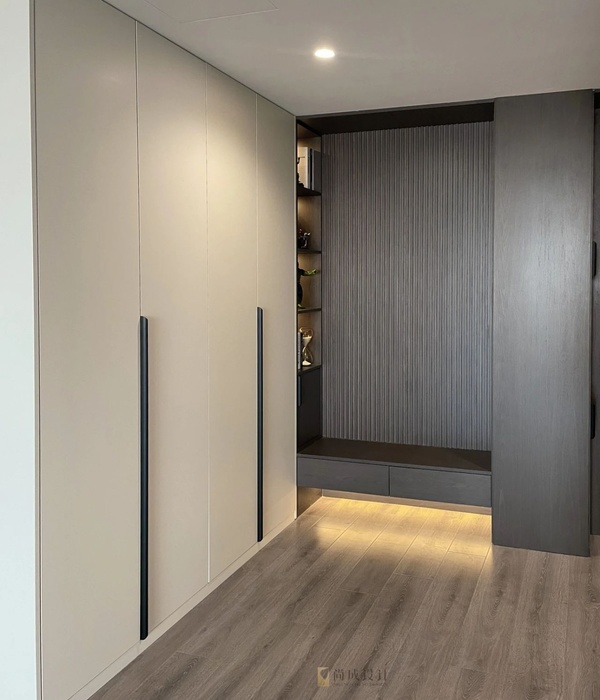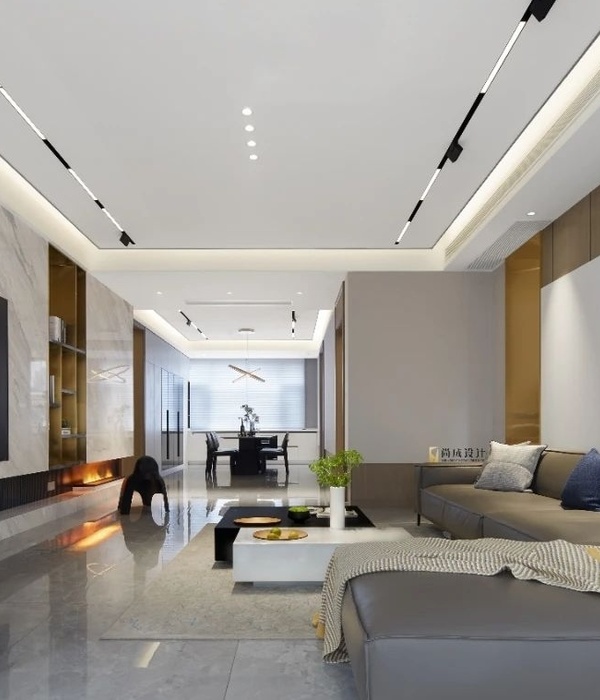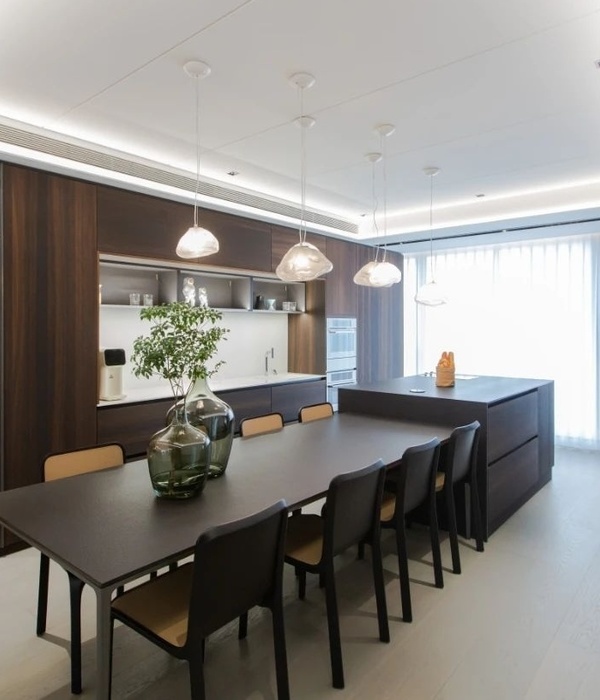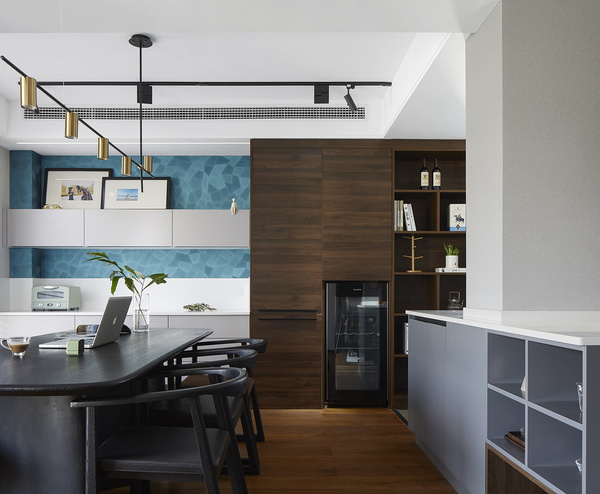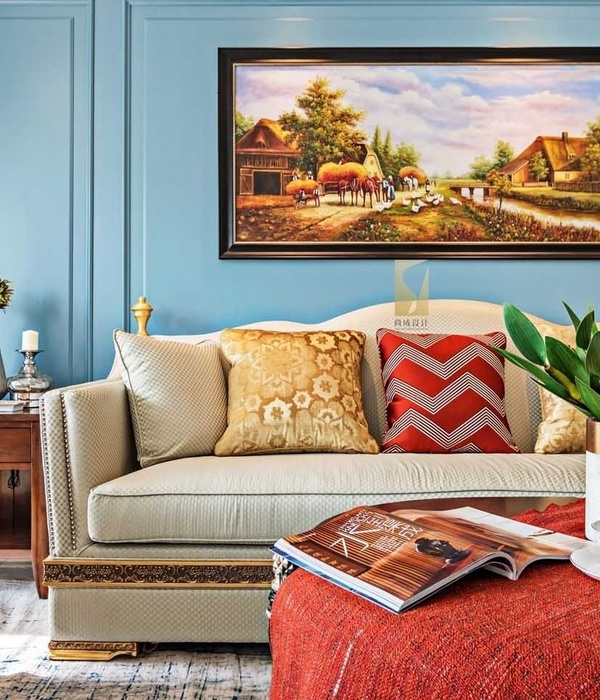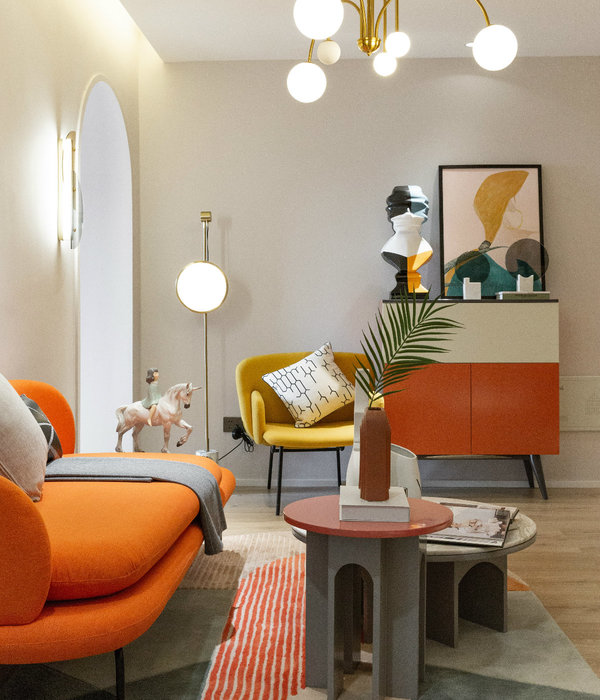Architects:Studio Sangath
Area :480 m²
Year :2021
Photographs :Space Tracing Company
Lead Architects :Khushnu Panthaki Hoof, Sönke Hoof
Engineering :Rathi consortium
Landscape Consultants :Shared Ground
Design Team : Niket Dalal, Palak Patel, Aanal Sanghvi, Petter Elverum, Dhruv Gusain, Caterina Ribolla
Clients : Sonali & Sachin Mehra
City : Ahmedabad
Country : India
Located in the outskirts of Ahmedabad, Mehra Musing is a residence designed for a family spanning three generations. The home, set on a compact plot of 480 square yards is akin to a dark grey ‘box’ in its stone crete plaster exterior, secretive of the choreography it holds inside. Upon entering through the narrow passage in the front, a first glimpse of the sunlit interior with the dance of floating levels leads to an unforgettable discovery.
The clients’ affinity for meditation and Buddhist practices required a chanting room in addition to the program of private bedrooms, living/dining areas, and home office. In this vein, spaces in the home are imagined as meditative pauses at various levels of wooden inserts that are complimented with white walls doused in the sun glow of natural light.
As a response to the site’s linear geometry and open vistas only on the shorter sides, volumes are stacked, staggered, and “pushed into” one another to allow most parts of the home to be open to light, sound, and wind. This split-level layout is an unusual approach to multi-storeyed family living. One enters the foyer and living room at the lower ground level but is soon drawn into a series of spaces visually connected from above, below, or transversely across each other, simultaneously. The conventional staircase core is broken down to become an expanded internal verandah, which appears and disappears along one’s journey from the subterranean home office to the upper terraces, to be discovered behind the next corner.
▼项目更多图片
{{item.text_origin}}



