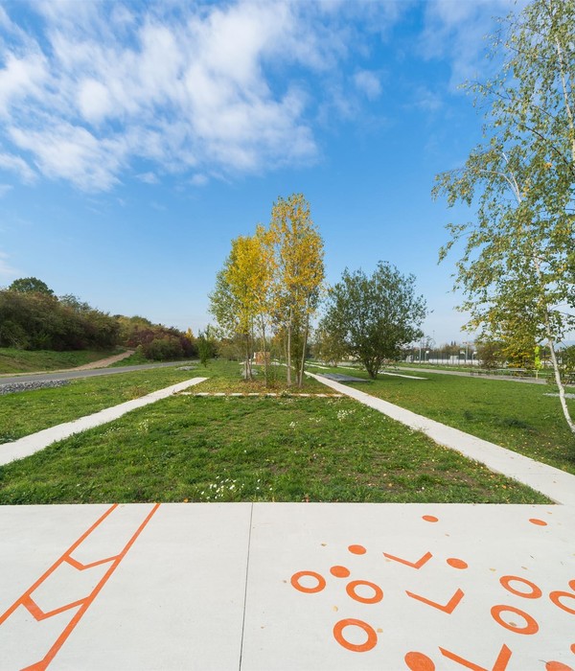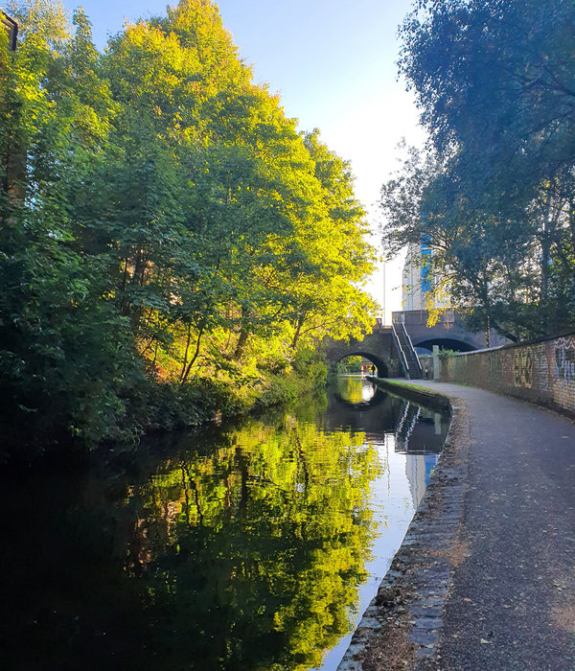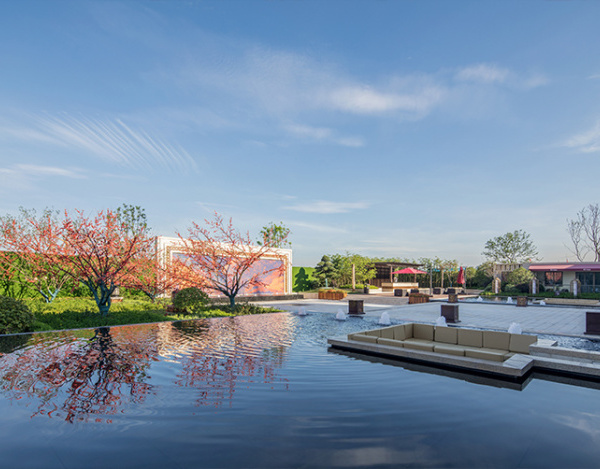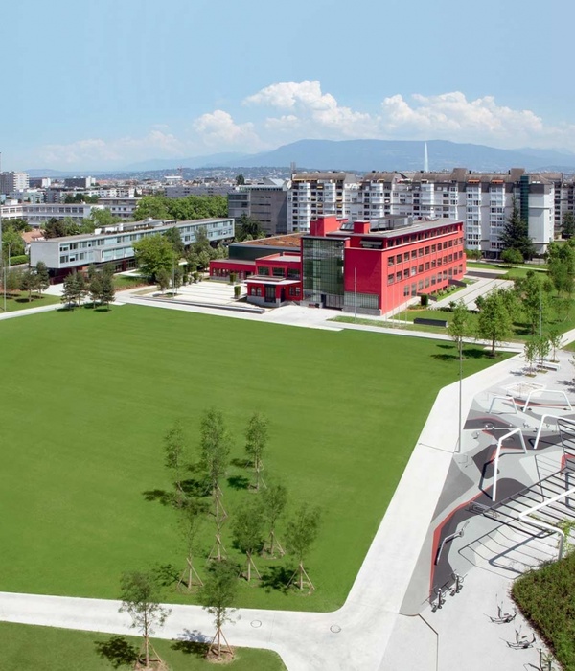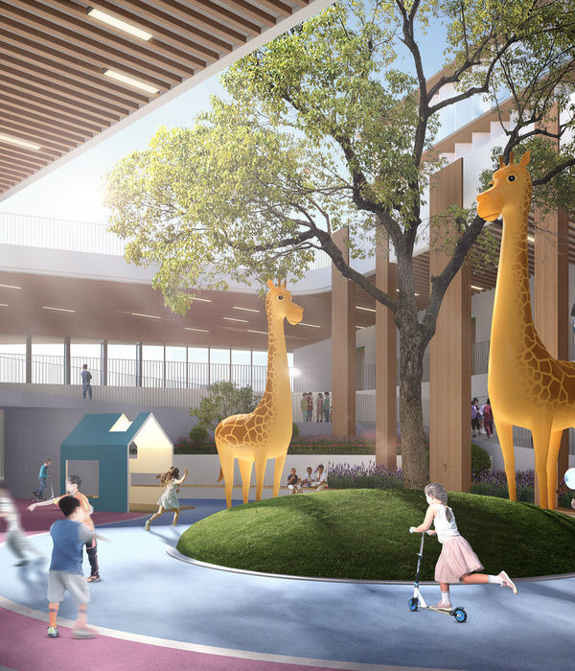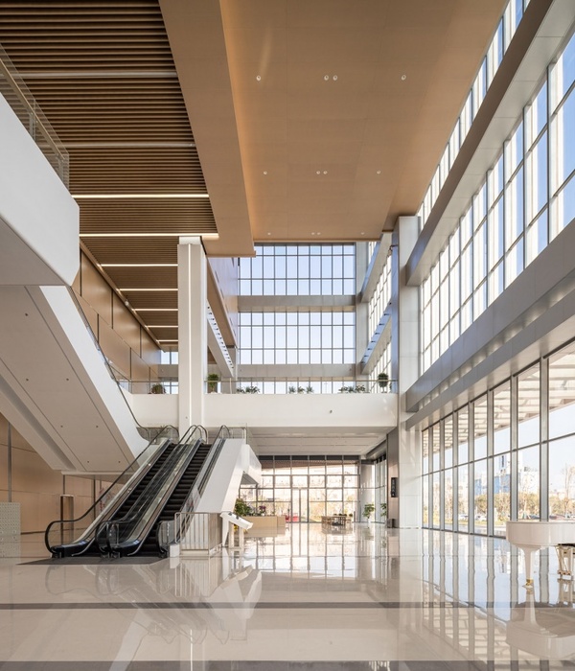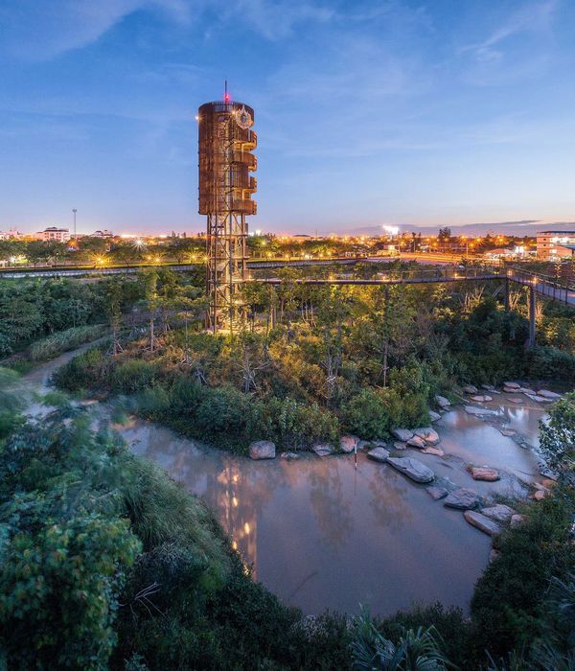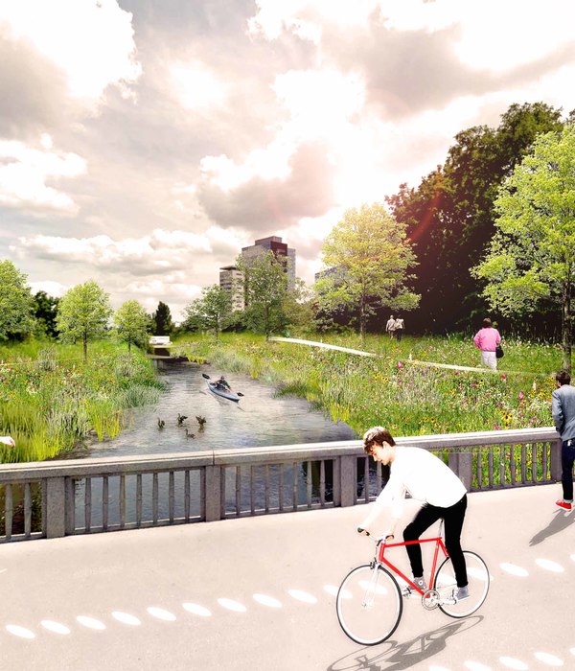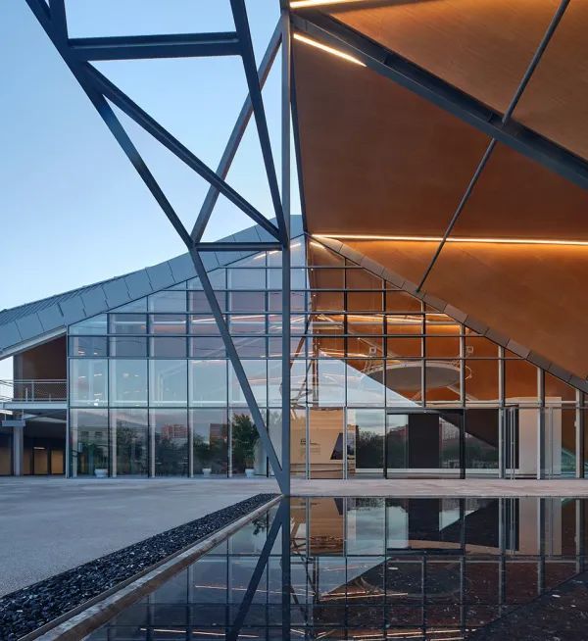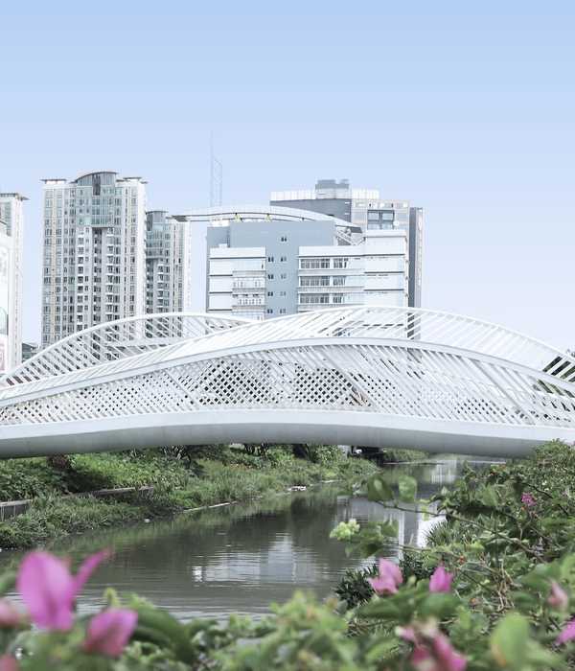Firm: Park + Associates
Type: Commercial › Office
STATUS: Built
YEAR: 2013
SIZE: 5000 sqft - 10,000 sqft
Photos: Edward Hendricks (6)
The site is a former school compound built in the 1960s. The school was vacated in 2001 and the building subsequently converted into a commercial development in 2013.
The premise is located where the old library hall used to be. Situated at the highest part of the building, it contains an expanse of column-free space crowned by a series of barrel vaults.
Louver windows that extend from floor to arch allow natural light and air to flow through in abundance.
Even though the existing space was taken over in a derelict state, its immense potential was immediately recognized. Like Kahn’s brick, the space was articulate in what it wants to be, which provided the point of departure for the project.
Seeking to celebrate and activate the intrinsic qualities of the existing space, the scheme is conceived as an orchestration of varied and contextually sensitive spatial experiences instead of the function-centric approach typical of office design.
It dovetails with the design direction, which rejects the rigidity of the typical bureau in favor of a creative environment that challenges conventions and celebrates informal spaces — an anti-office.
This approach creates seamless informal spaces where functional boundaries become ambiguous. The resultant plethora of physical settings accommodates the manifold activities of an anti-office fluidly.
{{item.text_origin}}


