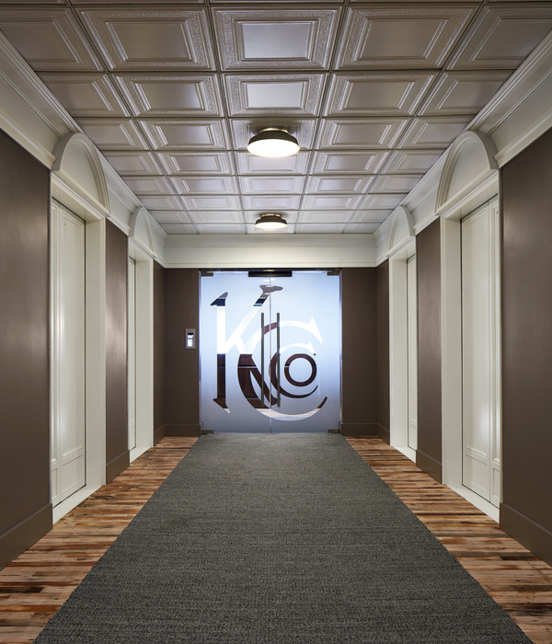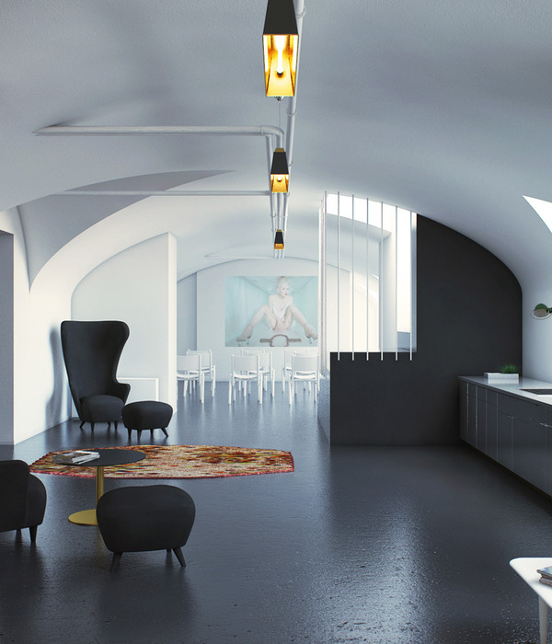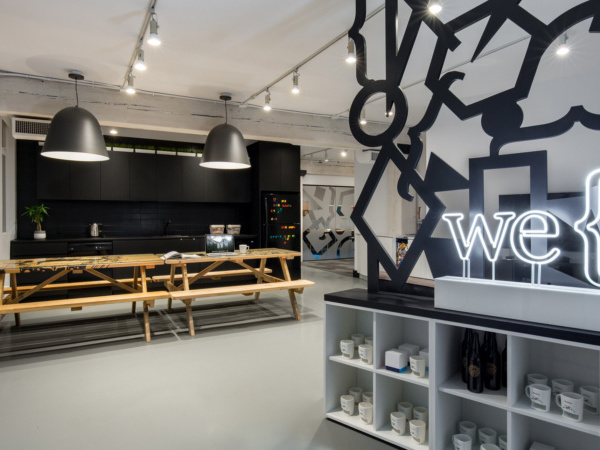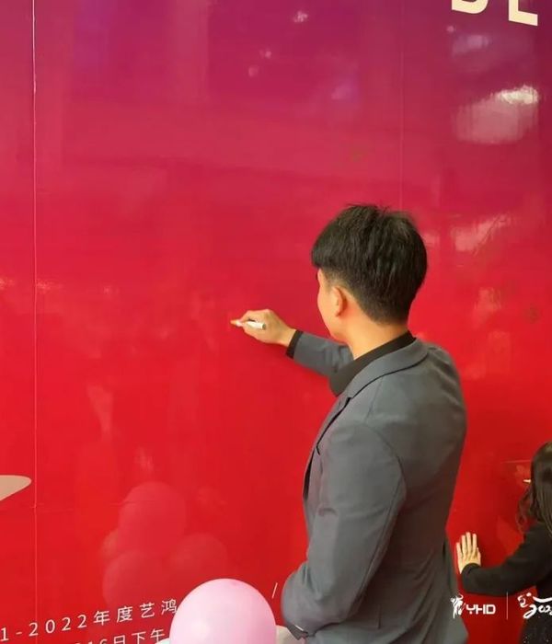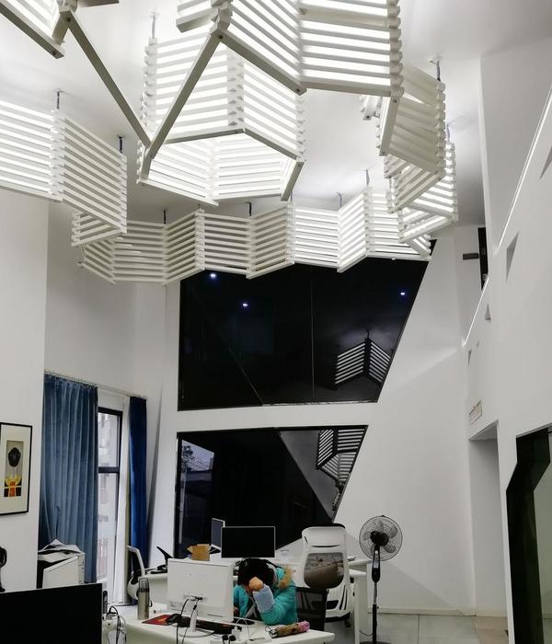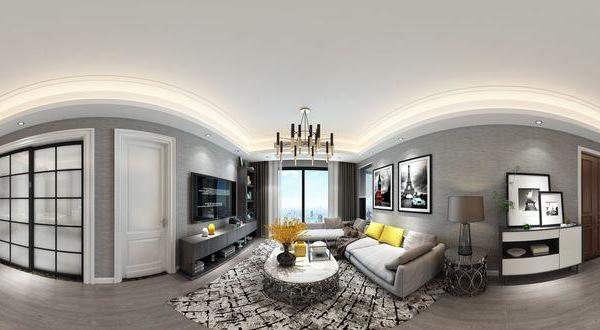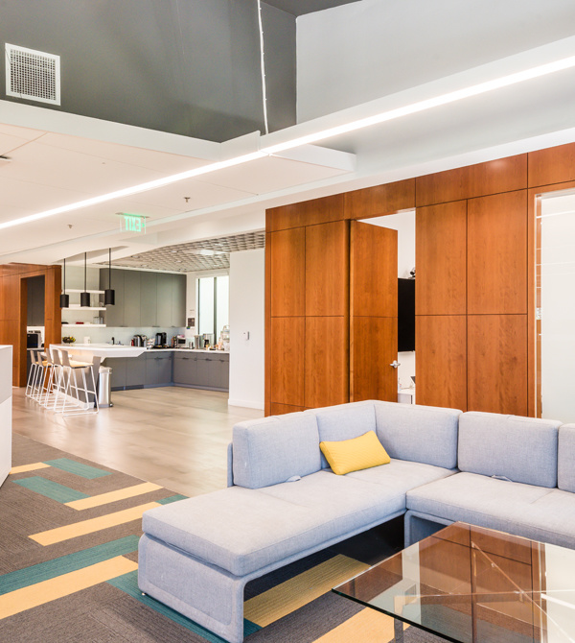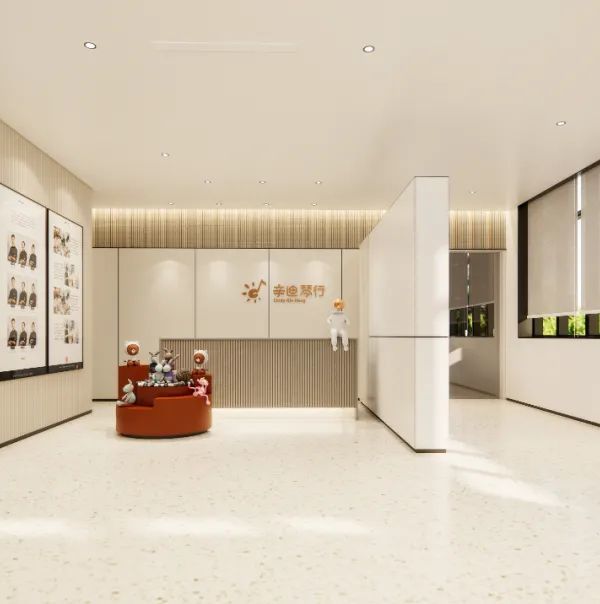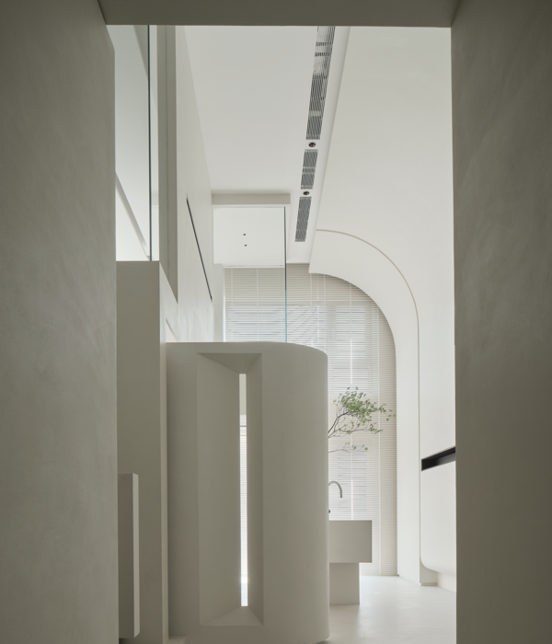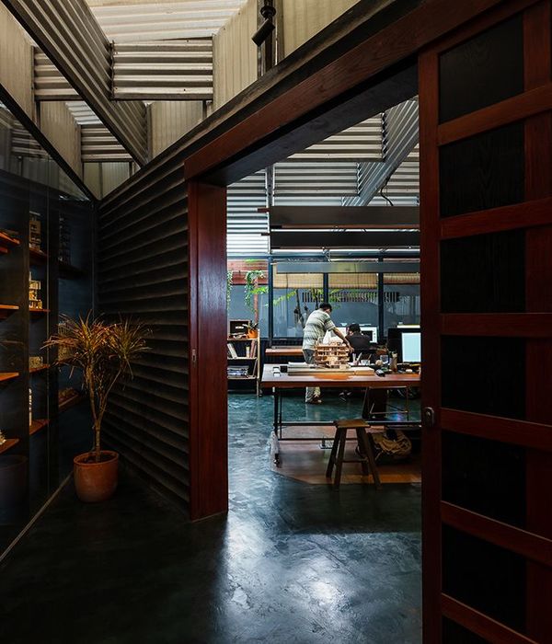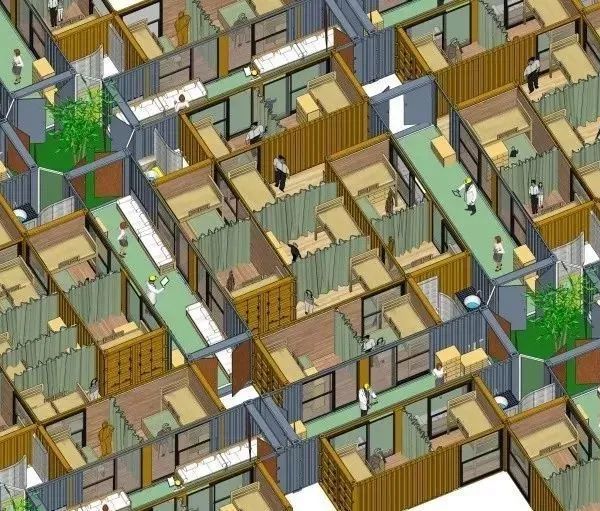America Betaworks Corporate Office
位置:美国 纽约
分类:办公空间装修
内容:实景照片
设计团队:Desai Chia Architecture
图片:14张
Desai Chia Architecture设计团队,为Betaworks公司在美国纽约打造了一间新办公室。这里每一层的设计规划,都是按照工作区、休闲娱乐区和交流沟通区来设置的。室内许多细节的灵感来源,也来自于新近重新设计的Betaworks公司LOGO。整个办公室的布局十分重要,因为这是总的纲领,承担着让公司形象显得清晰、简洁而且明确的作用。
在betaworks租下这套办公室的时候,一楼就是极简的装修样式,为了省钱,这次改造过程中,设计师将原先租户留下的空调系统保留了下来,清洗修复之后重新利用。因为该公司的装修时间非常有限,所以大家都加班加点的在赶工期。betaworks一直在快速增长,就像潮汐一样忽涨忽落,所以整个办公空间不仅仅要灵活多变,还要能够让员工们随时随地表达自己创意十足的想法。
译者:柒柒
Desai Chia Architecture has developed the new offices of Betaworks located in New York City.We created a flow diagram for the design that listed zones for “work”, “play”, and the “communication street” on each floor.Many of the design details were inspired by the Betaworks logo which had been recently redesigned.The program layout we developed was crucial in setting up the master plan and keeping the organization of companies clear and simple.
The first floor was being converted to a raw shell when betaworks signed their lease so in order to save money we had the landlord save the old HVAC units from the previous tenant and reused them. We had to fast track construction and work around betaworks move in date. The betaworks companies change, ebb and flow, at a rapid pace. The space had to be more than just flexible; it had to welcome the creative expression of those who work there and support that community environment.
美国Betaworks公司办公室室内实景图
{{item.text_origin}}

