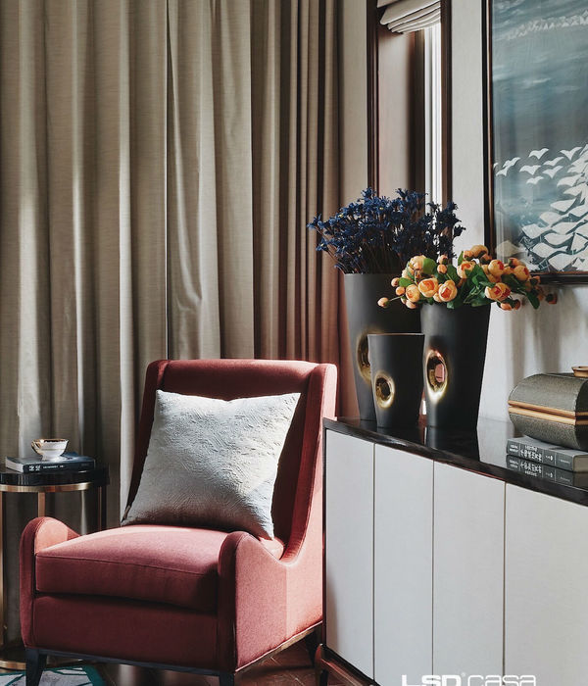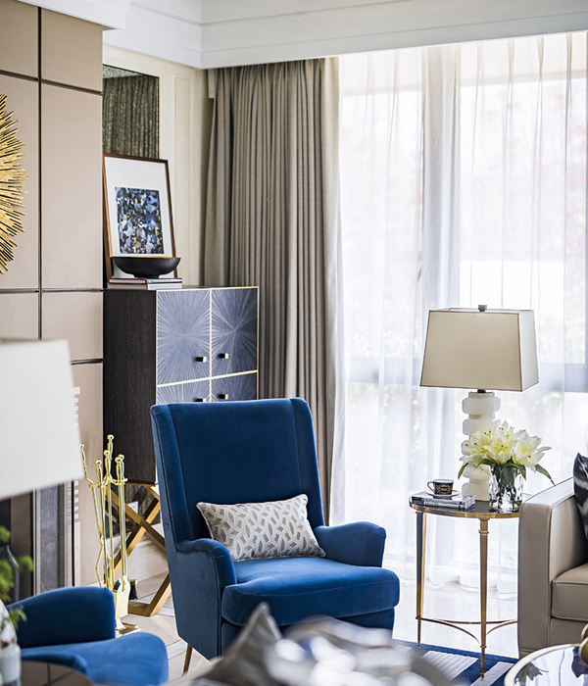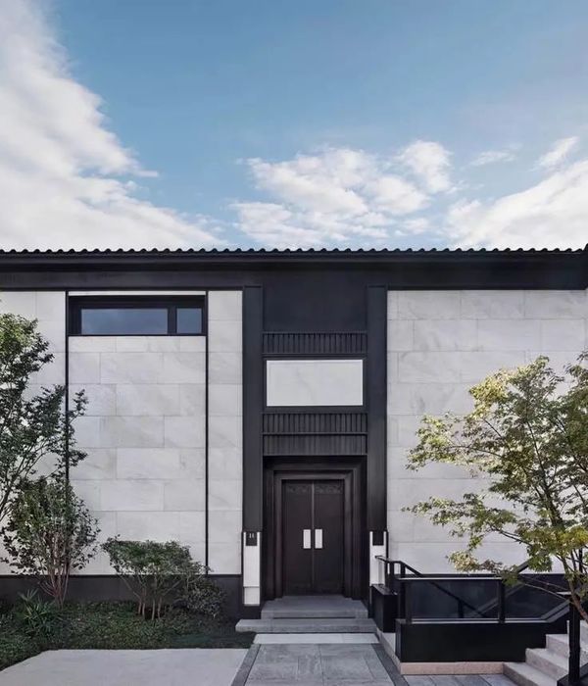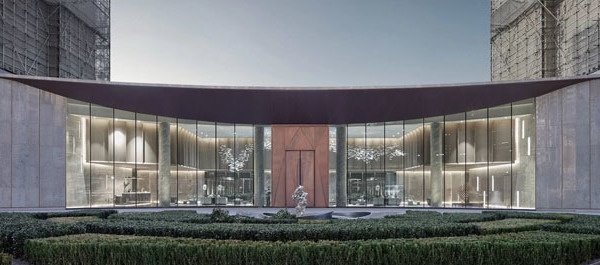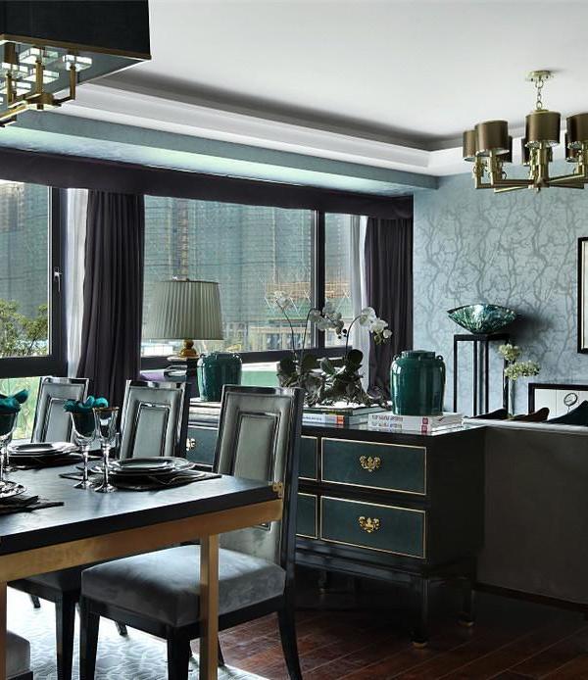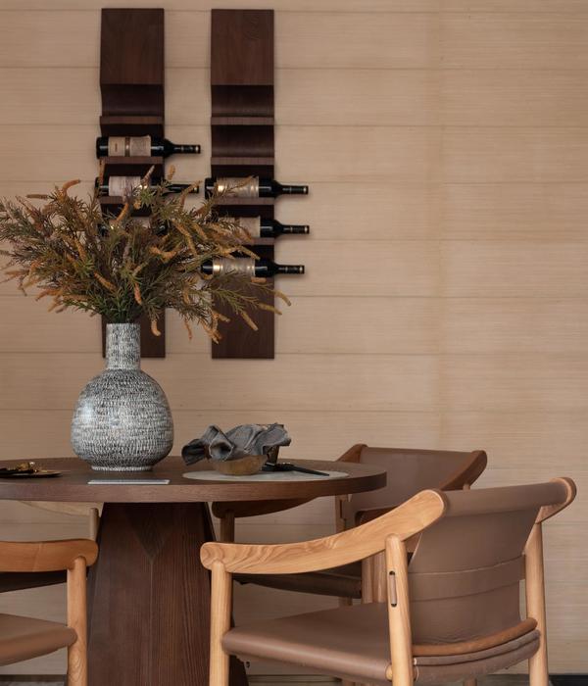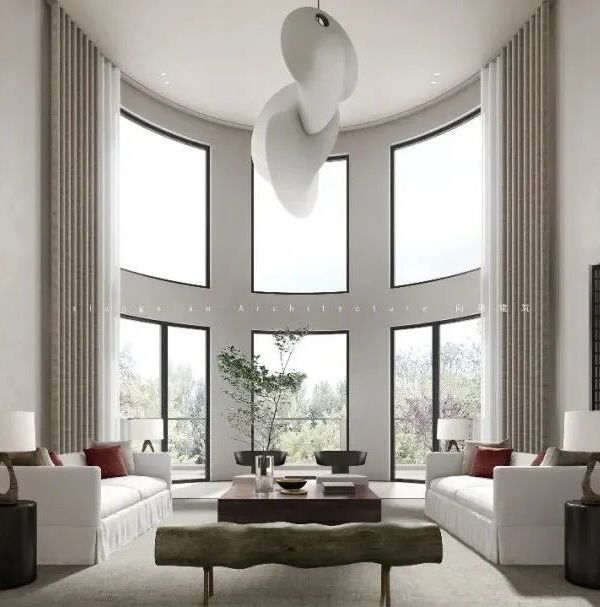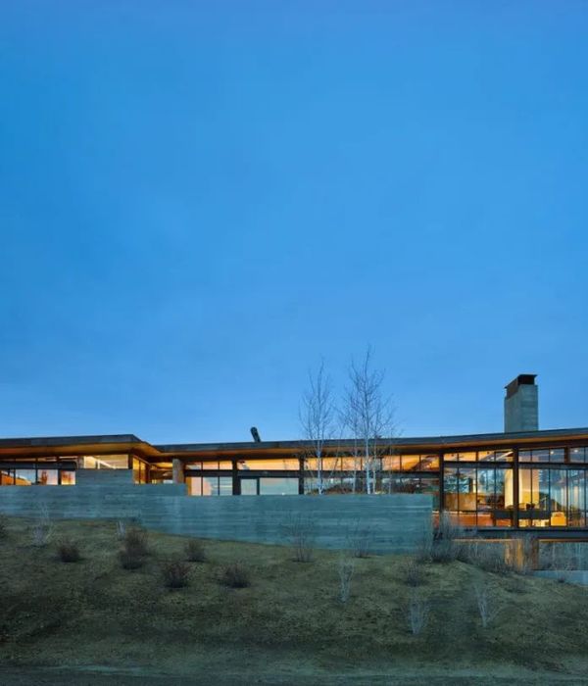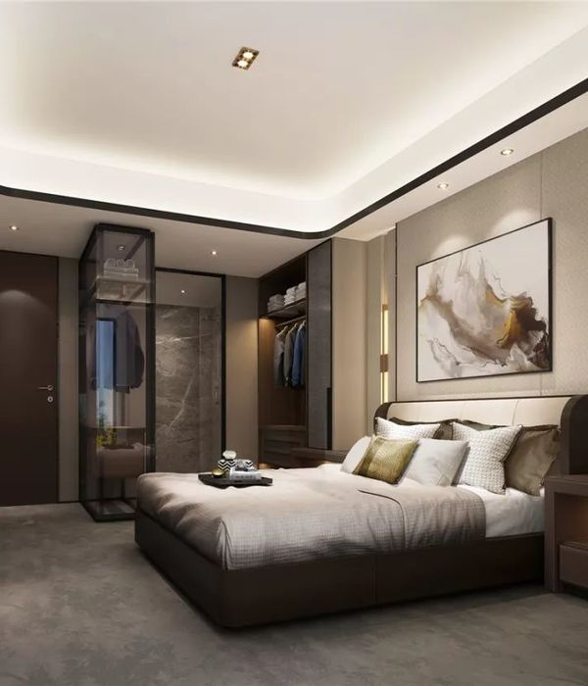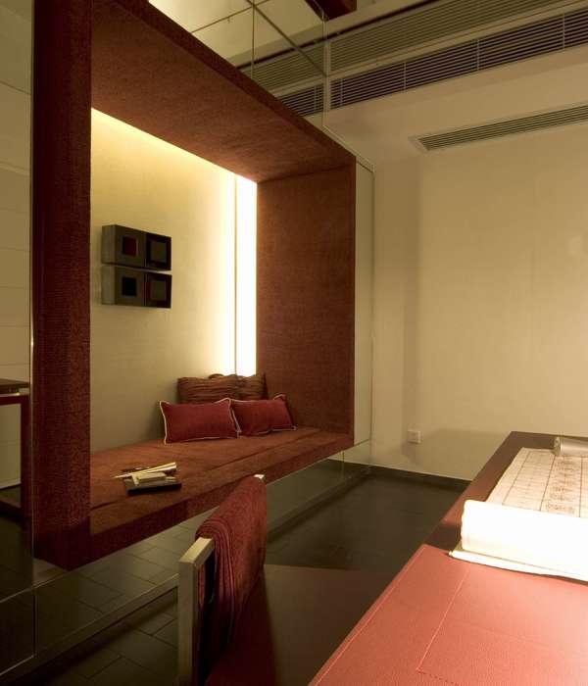“村镇生产学校” 项目由Rural Digital Baccalaureate No. 186的学生以自发提议和自主管理的形式应运而出,受到2015年Comunal: taller de arquitectura事务所开办的竹建材技术培训课程和教学空间短缺状况的推动,计划实施一个自主设计建设的教学空间扩建项目。
The project “Rural Productive School” arises in a self-managed and autonomous way by the students of the Rural Digital Baccalaureate No. 186, motivated by the workshops of technical training with bamboo taught by Comunal in 2015 and the lack of classrooms in its community, decided to design and self-build their own educational space.
▼项目概览,project overview
“参与式设计工作坊” 开始于2016年,共设有五个用于研究讨论和知识交流的教学空间,Tepetzintan村镇的学生通过手工模型和设计图绘制表达他们对于新校舍的创意灵感,功能需求以及期待展望。 在工作坊的学习生活,使学生们产生对于建立一个新 “村镇生产力学校” 的最初设想,这不仅将在低预算前提下通过对当地建材的利用,为该地增加合理得当的教学空间,同时还可以从文化,社会,生态和经济等视角出发,重新思考符合当地自身状况的教学策略和教育形式。
▼远观校舍,viewing school at a distance
Participatory Design workshops began in 2016, with a total of five spaces for dialogue and exchange of knowledge through which the Tepetzintan students expressed, using models and schemes, the aspirations, needs and expectations that they had around his school. It was during these workshops that the young people developed the concept of “Productive Rural School”, which, in addition to proposing appropriate educational spaces for the region and the use of local materials, reconsiders the way of learning and teaching, starting from the cultural, social context, environmental and economic of the place.
▼教室通过屋顶结构实现自然采光和通风,natural lighting and ventilation in classrooms through specific roof structure
▼校舍运用当地材料建造,the project is built in local materials
新校区项目的初衷在于提升学生对贸易和商品的知识储备和专业能力,让学生们可以突破当地传统生产链的封闭形式,复兴社区祖先世代相传的古老智慧,避免当地人口外迁和家族产业没落等情形的出现。 学生们对这些社会问题做出分析判断,提出包含3间教室,1个蔬菜种植园,1个药学栽培基地,1个当地建材实践工坊和1个厨料实验室的方案。药学栽培基地用于恢复当地草本药物和传统药材sowing milpa的本土产业形式。厨料实验室则负责药膏,乳霜,糖浆等农产品的研制生产,建材实践工坊则用作教授竹子及其他本地材料建造方法的培训地。
The architectural program arises from the need that students raised to learn trades that would allow them to detonate local productive chains, rescue the ancestral wisdom of their community, avoid migration and the rupture of the families. It is from this diagnosis that the young people proposed three classrooms, a vegetable garden, a medicinal garden for the recovery of herbal medicine and traditional medicine, sowing milpa, kitchen-laboratory for the production of ointments, creams and syrups, as well as a practical workshop where they could continue learning about bamboo and other local materials for the construction and elaboration of structures and furniture.
▼校舍室内空间,school interior space
项目最初在2017年由Comunal: taller de arquitectura事务所和学生面向学生家长汇报展示,得到了家长们的一致赞同和支持。社区委员会同期组建成立并跟进项目实施,开始接管社区方面的各项事宜。委员会接收到来自学生家长们的多种募捐物资,包含竹子,石材,交通运输并承担部分工程项目实施的人力, 社区委员会则贡献出用于学校建设的土地,并管理项目各项工作的巩固和落实。
In 2017, the project was presented by the students and Comunal: Taller de Arquitectura to the parents, who during the assembly voted and supported the project for its construction. From that moment the community committee was formed to follow up on the project and started the social management for the contribution of the parents: bamboo, stone, transport, local labor and work. For its part, the general assembly of the community donated the land for the construction of the educational space, managing to consolidate the project for its materialization.
▼学生通过平面图展现设计概念,students presented ideas through architectural drawings
项目于2017年7月开工,首先将学生家长捐赠的500棵竹子进行切割,建造校舍的竹木结构。建造过程同时也是一次教学实践,组织该项目的年轻人及学生现场开设实践工作坊,从而利用这个机会对大众和下一代进行教学培养,将所学的知识技能继续传播推广。除了建造上的合作,挖掘和开采石材的工作也被分配到村镇各个家庭由年轻成员完成,只有通过大家的共同协作项目建设才最终变为可行。
The construction began in July 2017 with the cutting of 500 bamboo sticks donated by parents, during which the students of the baccalaureate held practical workshops with the aim of training the new generations and, in this way, they could learn the technique and continue transmitting it. Both the excavation and the extraction of the stone were divided among the families of the young people so that, through mutual aid and the community, the project could be viable.
▼屋顶结构模型,roof structure models
除了社区内部的捐赠和资助外,该项目还得到了来自Novaceramic,Rotoplas和Ecolam多家私营公司的赞助合作,以及来自加拿大地方倡议基金(FCIL)的国际支持,并通过Comunal: taller de arquitectura事务所组织的多种游说和动员会为项目争取到了更多资金上的支援。教育教学方面,项目与目前推行统一的教育体制,试图将教学空间和课程大纲同质化的理念大相径庭,转而建议教育应因地制宜,在每个区域独特的环境背景下发展出真正适合年轻人学习和需要的合理教学空间,从一定程度上可以缓解年轻人因不适应当地文化而选择去临近城市或国外谋生的现状。
In addition to the community contributions, the project has had the collaboration and contribution of private companies such as Novaceramic, Rotoplas and Ecolam, international support from the Canada Fund for Local Initiatives (FCIL) and funds obtained from campaigns carried out by Comunal. From the educational perspective, the project confronts public policies that tend to homogenize education throughout the country -replicating both architectural spaces and curricular programs-, proposing to start from the particular context of each community to generate an educational space appropriate to the learning needs of young people, avoiding the expulsion of them to the nearest urban centers or outside the country.
▼村镇居民合作建造,cooperation among villagers
目前,Tepetzintan的学生委员会已经攻克完成了项目的第一阶段(1个教室+服务设施),而第二阶段(1个教室+厨房-实验室)已在建设过程中,预计可以在2019年1月份完工。 第一阶段的建成是在教师PabloLópez的带领下由社区青年,建设委员会多方努力的共同成果,项目的顺利落成证明民主自制和社区发展的伟大目标是可以通过当地人民的互助和集体力量实现的。
Currently, the student community of Tepetzintan has managed to complete the first stage of the project (1 classroom + services) and the second stage (1 classroom + kitchen-laboratory) is in the construction process, which is estimated to end in January 2019. The first step was the result of the collective effort led by the youth in the community, the construction committee and the teacher Pablo López, whose goal is to demonstrate that, through mutual help and collective work, great goals can be achieved for the autonomous and community development of indigenous peoples.
▼项目位置,project location
▼总平面图,master plan
▼教室平面图,floor plan
▼建筑立面图,elevations
▼建筑剖面图,sections
▼雨水收集系统剖面图,water collection system section
▼建筑日照及室内通风示意,lighting and ventilation system
Architects: Rural Digital Baccalaureate No. 186, Comunal: taller de arquitectura
Location: Tepetzintan, Sierra Northeast of Puebla
Year: 2017-2018
Status: under construction second stage
First stage area: 192 m2
Total project area: 1,530 m2
Photographs: Onnis Luque
Collaborators: Micaela Francisco, President of the construction committee. Samuel Coyota, Coordinator of masonry + community tasks. Iván Martínez, local technical specialist in Bamboo + training workshops. Gaudencio Francisco, local specialist in blacksmithing. Pablo López, Director of the Rural Digital Baccalaureate No. 186 + coordination of student work. Isauro Manzano, specialist bamboo engineer. Union of Cooperatives Tosepan Titataniske.
{{item.text_origin}}

