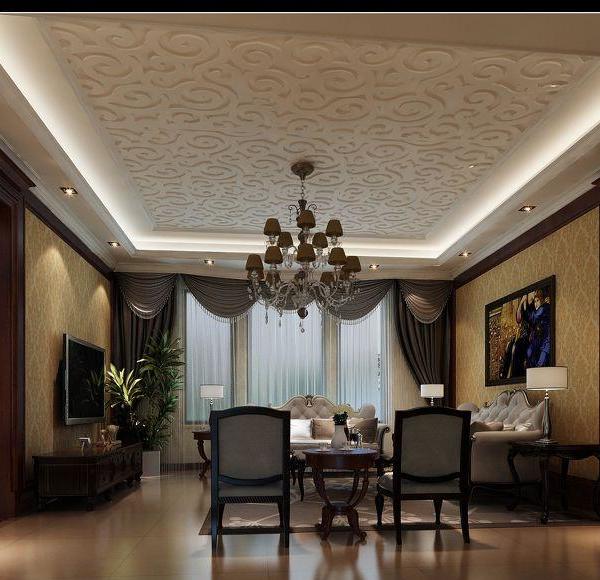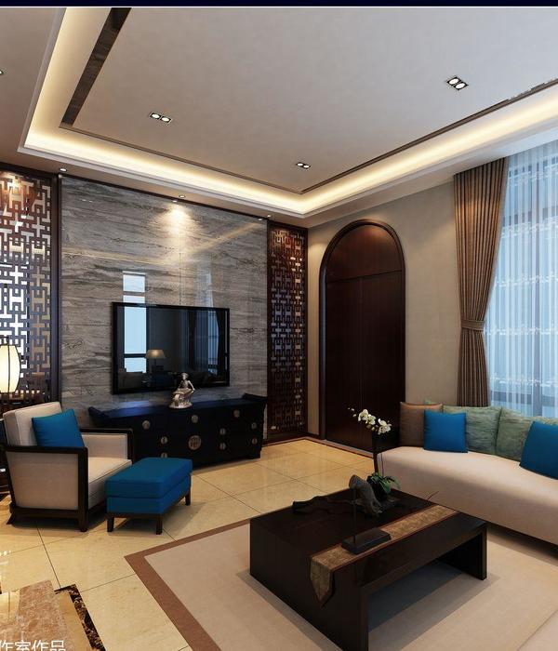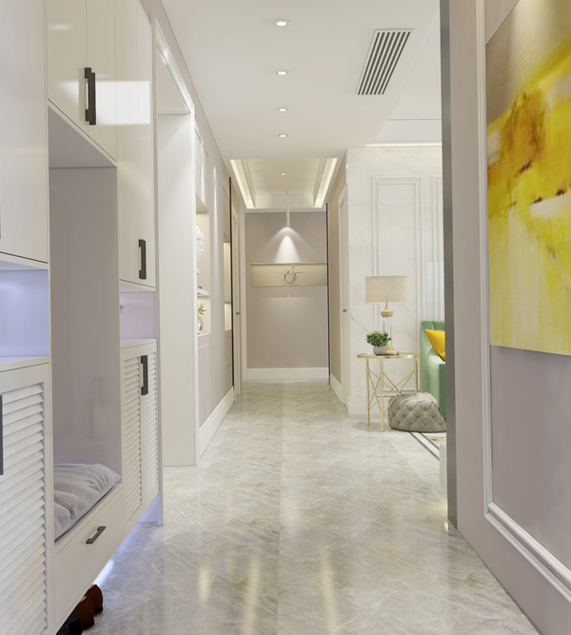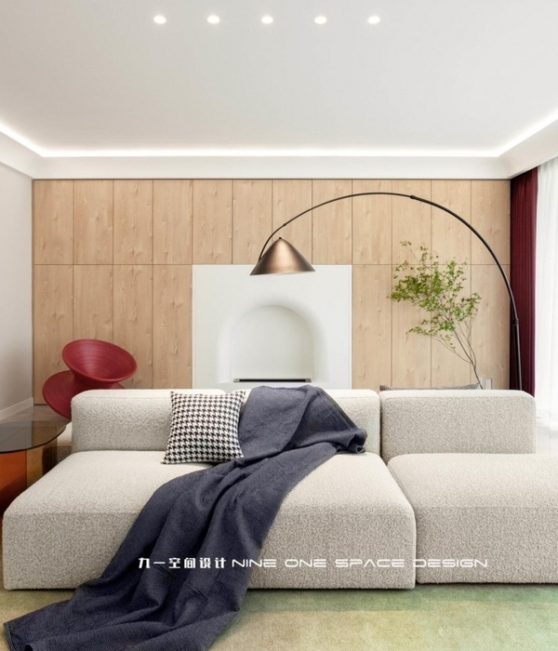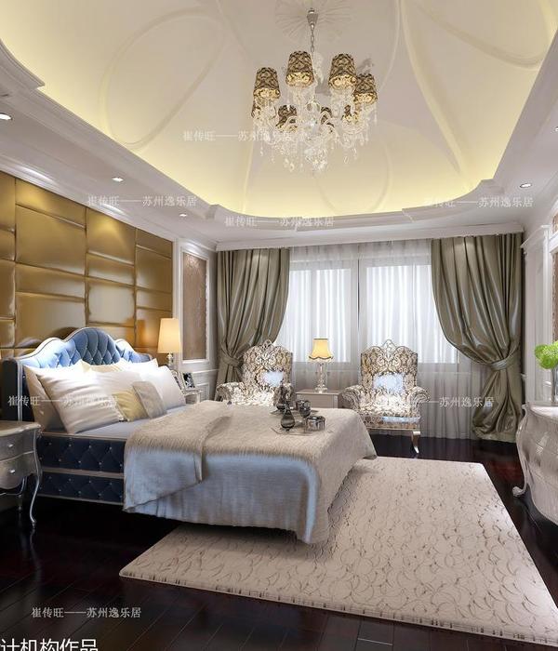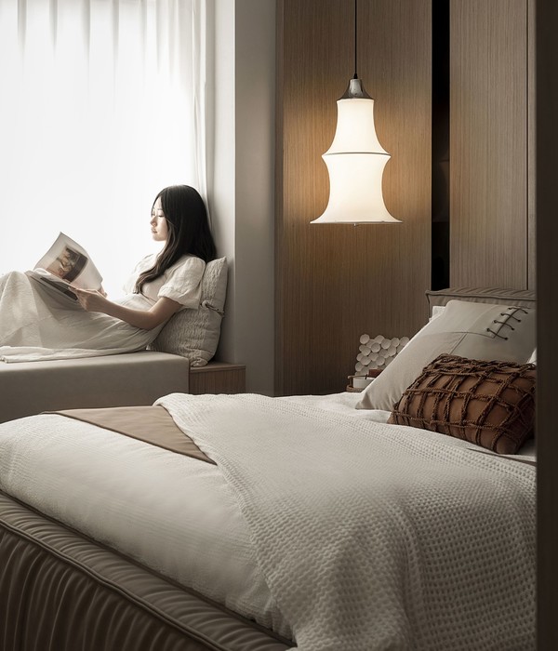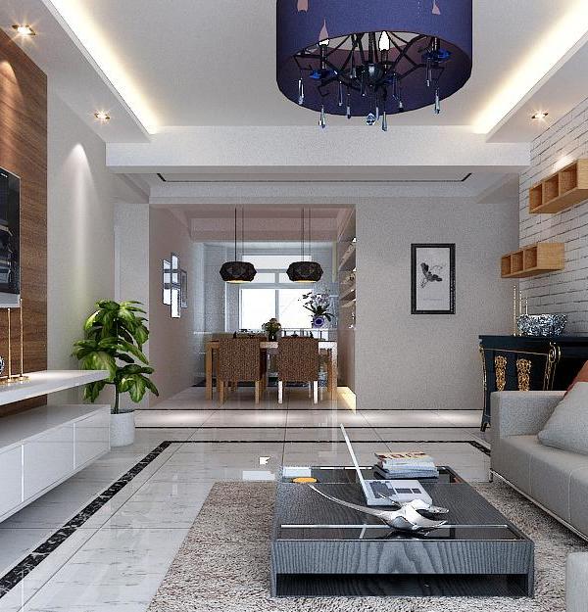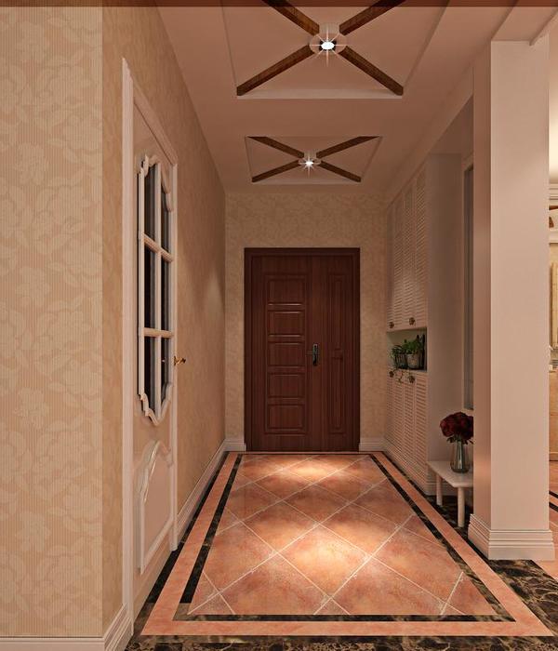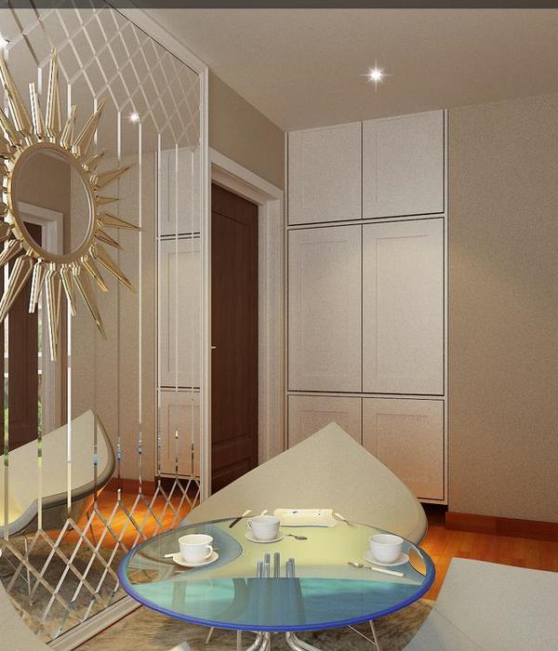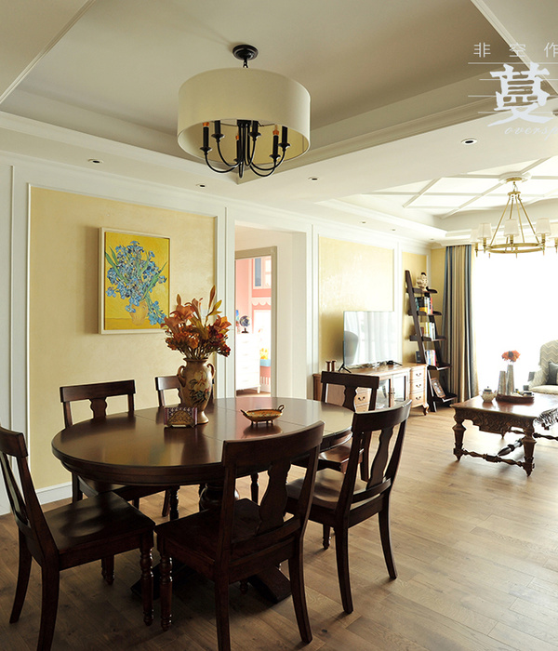▲ 点击蓝字“
知行Design
知.鉴赏
【
新作- LSD 万科·安品园舍·小园|住宅
】
|知停.而行|
一层规划为家庭起居的空间,客厅、餐厅,皆朝向庭院而生长,将室外空间纳入家人生活的场景。
The first floor is planned as a living space for the family, with the living room and dining room growing towards the courtyard, incorporating the outdoor space into the scene of family life.
如果想要被世界看见,先得去看见世界在哪里,是什么?为什么?
If you want to be seen by the world, you have to see where it is. What is it? Why is that?
在充分的自我辨识后,葛亚曦逐渐确证了空间应该有的存在方式。“建筑本身的形态,和环境交融的样式,给了我们足够的启示,过去与未来,如何和谐自处。”他说。
After sufficient self-identification, ge yaxi gradually confirmed the existence mode that space should have. "The shape of the building itself, the way it blends with the environment, gives us enough inspiration about how the past and the future fit together." He said.
小园围合着庭院,他选择将更多的自然光引入,模糊室内与室外、建筑与自然、人与自然的边界,交互形成,浑然共生。
The small garden enclosures the courtyard. He chooses to introduce more natural light, blurring the boundary between indoor and outdoor, architecture and nature, and human and nature, so as to form an interactive and symbiotic relationship.
其次,便是节奏。白色艺术旋转楼梯,连接负二层,承载着空间的流动性和开放性:“我们站在楼梯上,向上看、向下看,看到的是不同风景,以及多种可能。”葛亚曦解释道。
Second, rhythm. The white art spiral staircase, connecting the negative second floor, carries the fluidity and openness of the space: "we stand on the stairs, looking up and down, seeing different landscapes and multiple possibilities." Ge yaxi explained.
负一层围绕中空区域展开,书吧、画室、茶室与健身各得其所。打开中庭挑空,双采光井,设计延续‘院’的概念把‘景’影射其间,当两束光从不同斜度进入,洒向生态绿植墙之上,‘居室内而知四时’之感油然而生。
The negative floor is spread out around the hollow area, where the book bar, painting room, tea room and fitness are all in their place. Open atrium carry empty, double daylighting well, design continuance 'courtyard' concept insinuates' view 'meantime, when two beams of light enter from different slope, aspersion is on wall of green plant of ecology,' inside the bedroom and know 4 hours' feeling arises spontaneously
当然还有会客厅的布局,用主沙发和大茶几来创造稳定面,进而产生主次关系。“静坐于此,感受空间带来的趣味,品尝红酒,享受雪茄,开阔的空间,也打开了心的界限,无所不谈。”
Still have the layout of meeting room of course, with advocate sofa and big tea table will create stable face, produce advocate secondary concern then. "Sit here, feel the interest of the space, taste the wine, enjoy the cigar, the open space, also open the boundary of the heart, talk about everything."
其实精致的生活,并不只是因为有了品质,更因为是那份对品质精雕细琢的用心。
In fact, the exquisite life is not only because of the quality, but also because of the attention to quality.
二层是家人憩居的空间,主卧设于客厅上方,朝向中庭花园,一气呵成的灰色皮面铺垫了整个背墙,在中间以卷形硬包的形式,分出层次,同时,也呼应了大床背的材质和色彩。
The second floor is the space for the family to rest. The master bedroom is located above the living room, facing the atrium garden. The gray leather surface matting the whole back wall at one stretch.
天花还原纯粹的建筑形态,顺势而行,阵列的小射灯与自然光交错编织出无形的仪式感。
The ceiling reduces the pure architectural form and goes along with the trend. The array of small spotlights and natural light weave an invisible sense of ceremony.
【
知停.而行
】
不断探索|不断进步
原我们的分享可以帮助您
知行编辑|版权归原作者
{{item.text_origin}}


