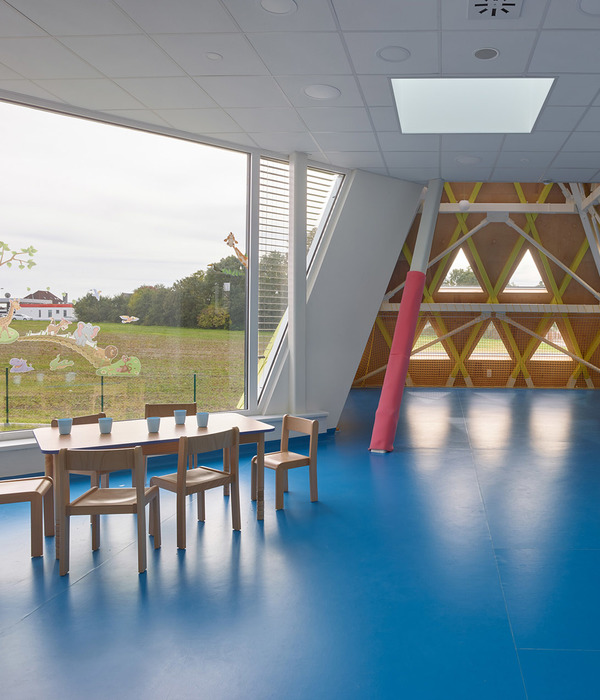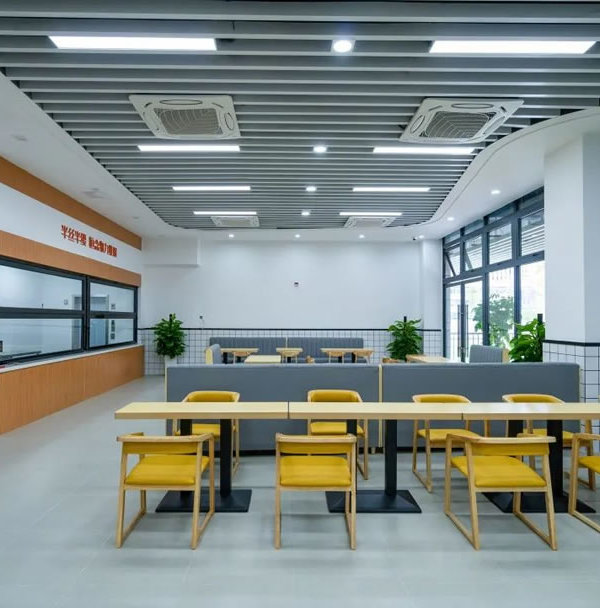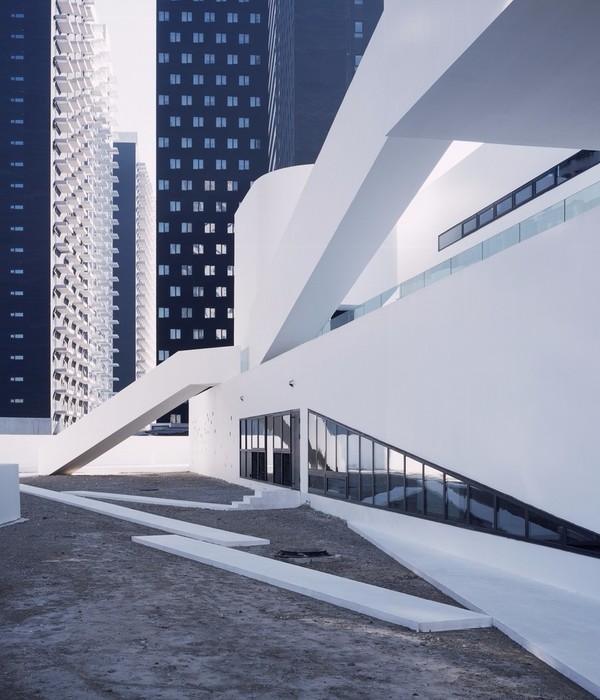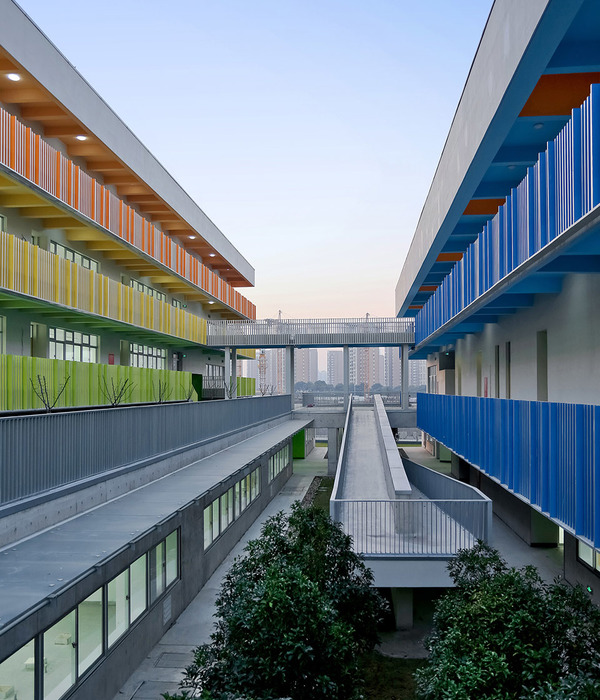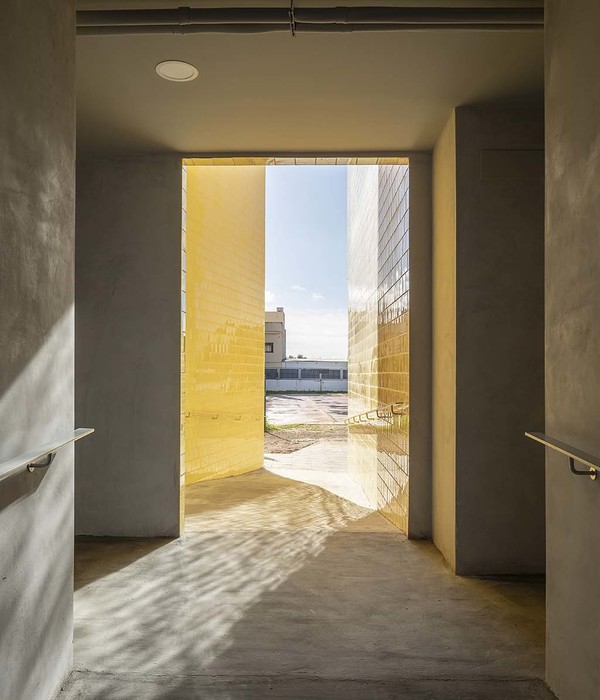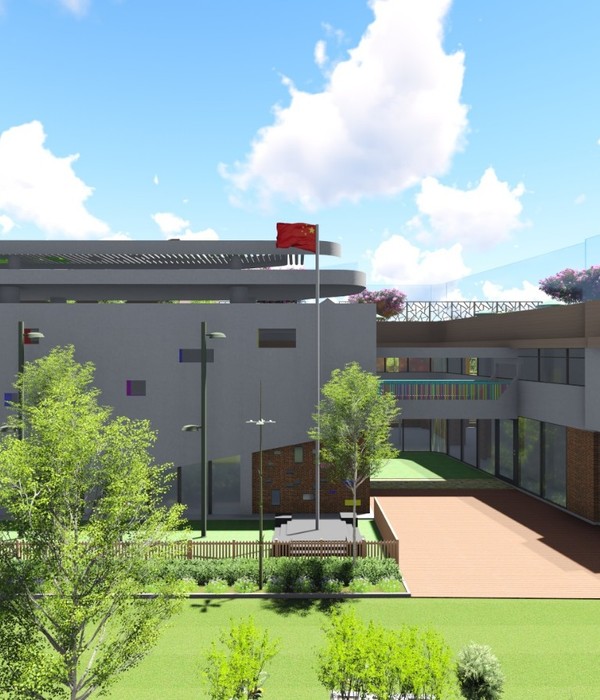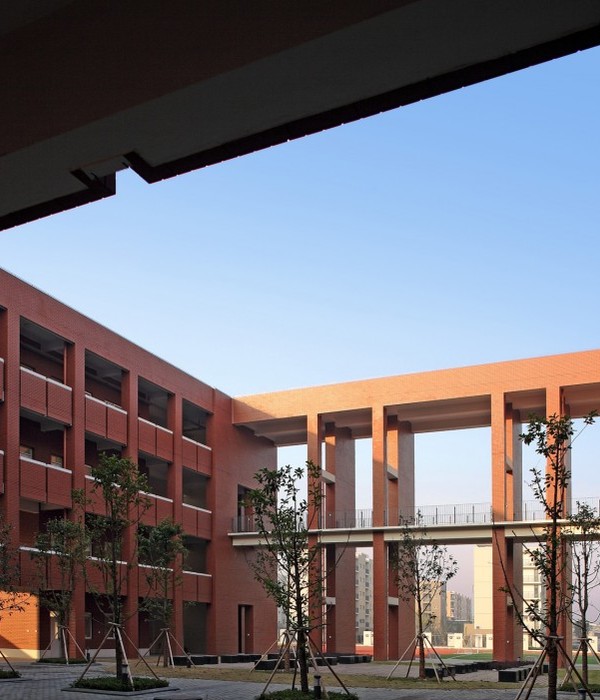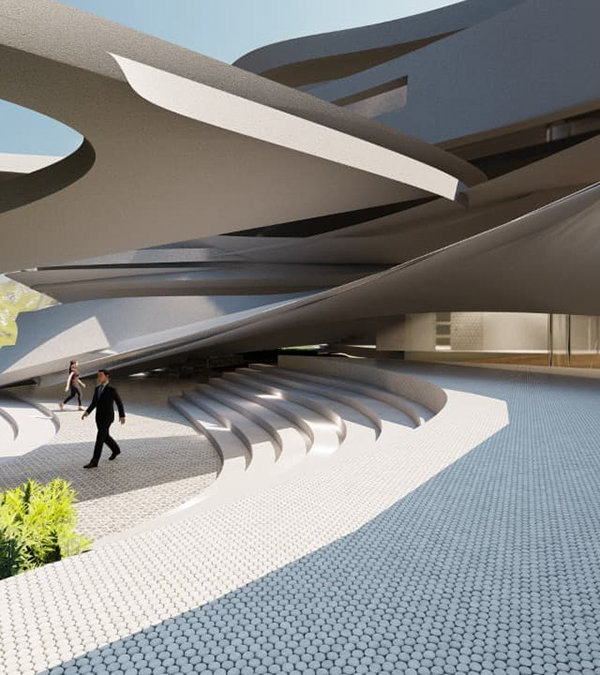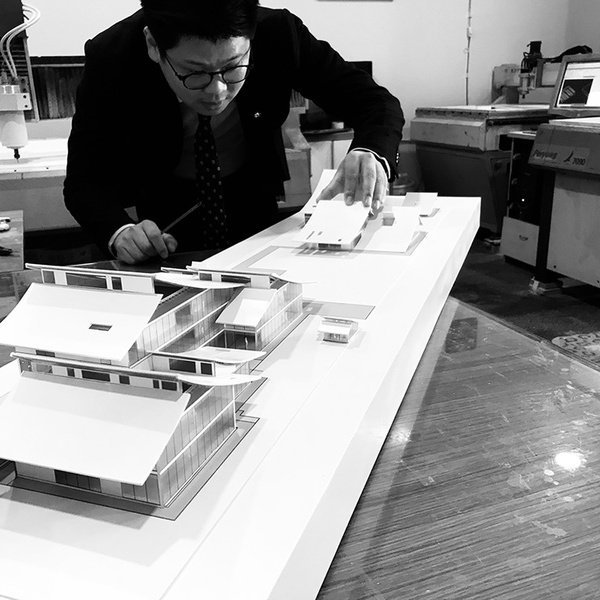The project is located in a small town of Provence called Gréasque, in a rural environment largely covered by oak and pine trees. At the edge between a housing area and a forest, our proposal takes advantage of the morphology of the site and its strong topography. A simple linear geometry placed on a hill, makes it possible to exploit at best the climatic and visual qualities of the plot. This project aims to make this site habitable by protecting itself from the major wind (the mistral) and by opening on the landscape. Due to the cramped parcel and the proximity with the closest neighbour, the house is located at the northern limit in order to provide privacy. The openings are oriented North towards the view of the local mountain (the Sainte-Victoire), and South towards a garden area released by the North implantation of the house. This "Sainte Victoire - Jardin" axis, becomes the guideline of the project. The traditional archetype of sloping roofs is here mistreated. These two axes split the main volume into two distinct parts, the north face house (stable, protective, massive and solid) and the south face house (frivolous, light and empty). This compositional dynamic values internal and external relations. It creates singularity in the opposition of architectural writings of the two volumes, while maintaining a common referential volumetric unit. Playing on the variation of the surrounding housing, this project stands out as an obvious challenge to the generalized, uniform, standardized and idealized “Provençal” housing around. Our conviction defended here, is that contextual singularity architecture can makes a unique place and values all of its surrounding environment. Highlighting the expertise of local craftsmanship, the project plays with the expressiveness of concrete. Rolled out with a high level of know-how, this rough white architectural concrete creates a deep relation between the project and the limestone environment. It’s monolithic aspect creates an effect of mass and tension specific to the fiction of the place. This project tries to maintain a magnified relationship to the landscape. It is an open house to the outside whose strange shape becomes obvious in this site.
{{item.text_origin}}




