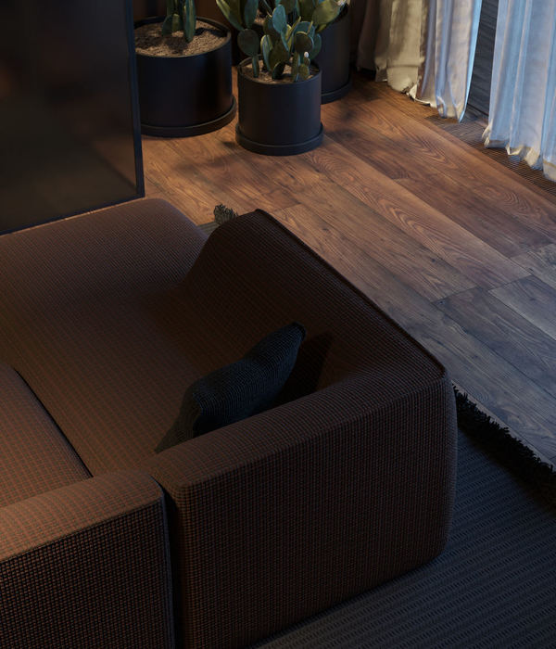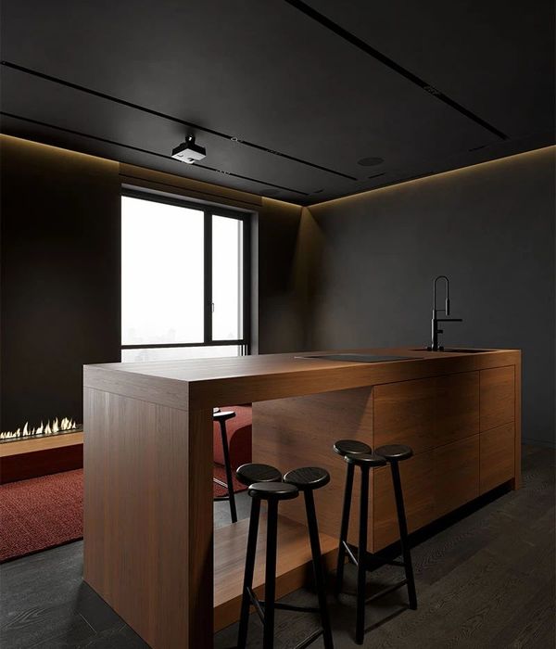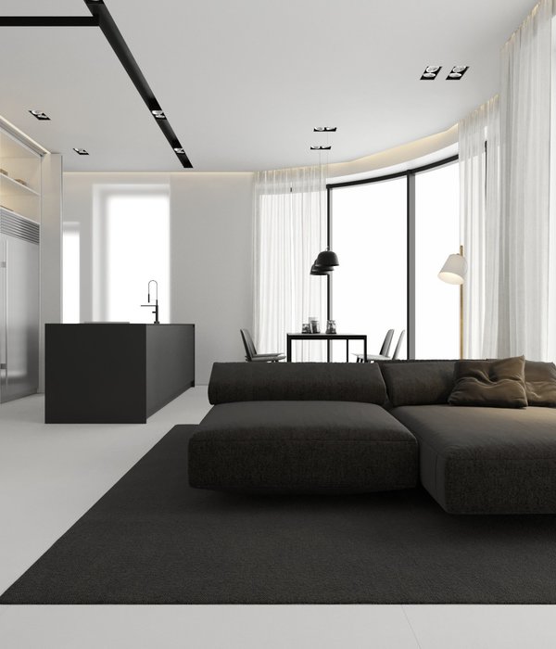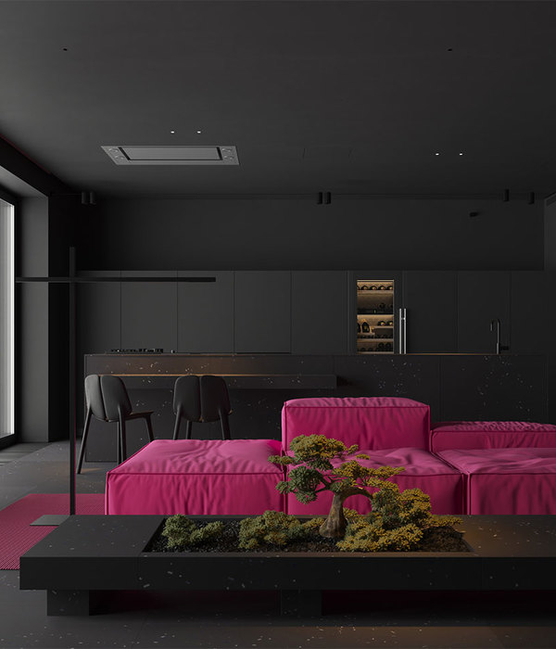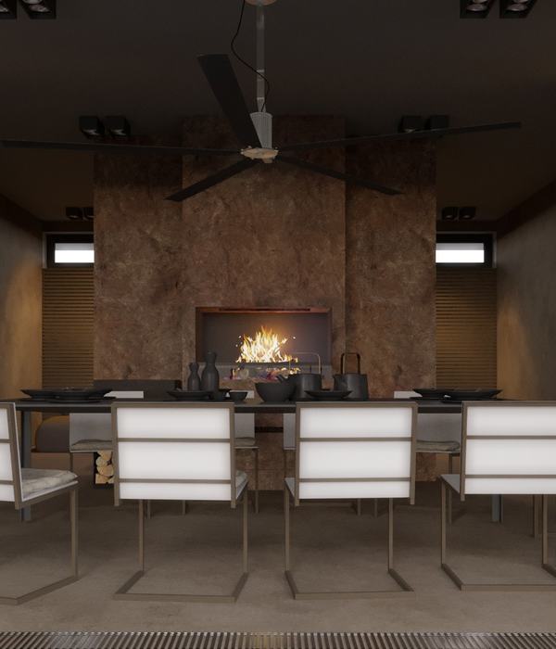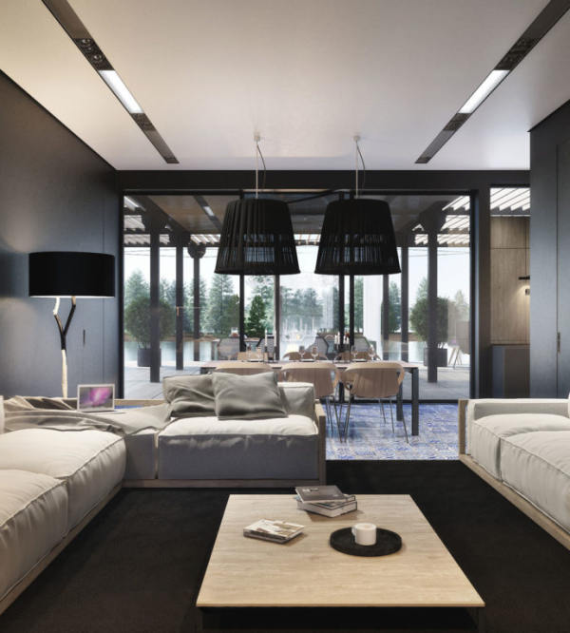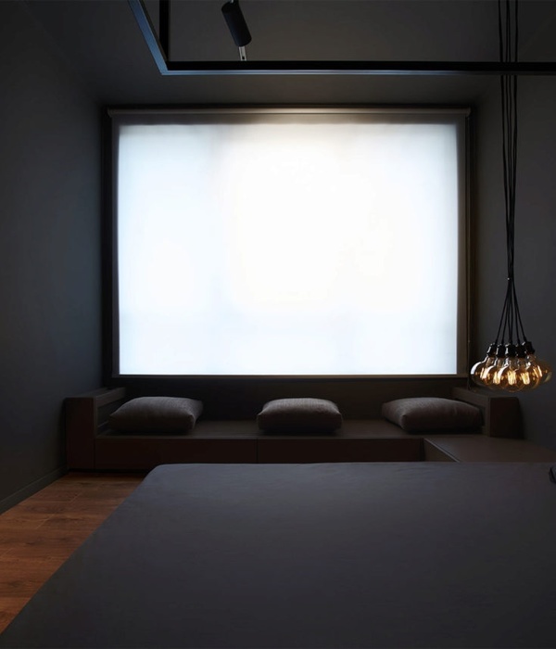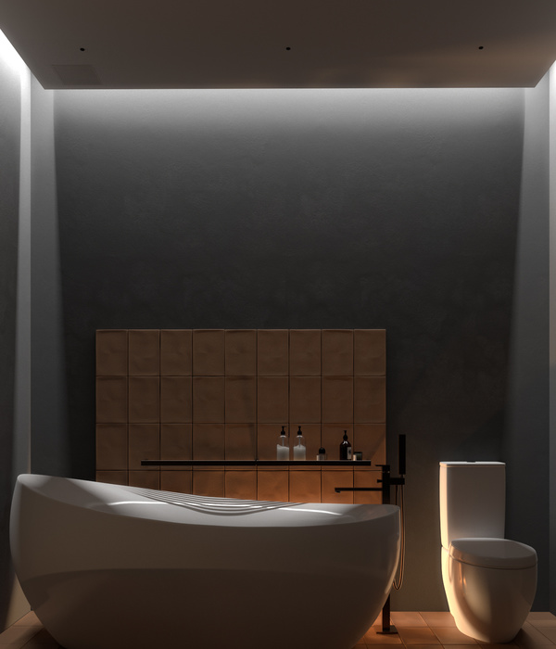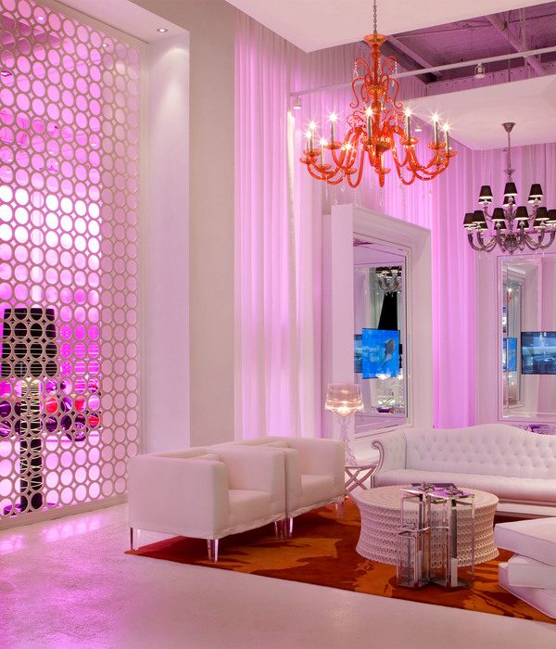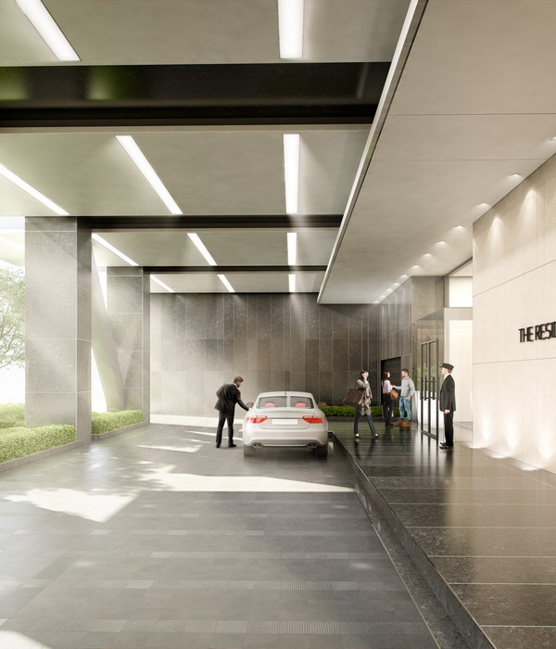非常感谢
EP Architects
将以下内容授权
发行。更多请至:
Appreciation towards
EP Architects
for providing the following description:
塞浦路斯的年轻建筑事务所EP工作室最近从200多个参赛公司中脱颖而出,一举赢得了该国帕福斯市的人行天桥竞赛的头奖。
The Cypriot young architectural firm EP Architects has recently gained considerable international attention when awarded the Special Judges’ Recognition at the MIPIM2013-Future Project Awards for the project “Footbridge at Tasos Papadopoulos Avenue” (image-1). Amongst other 200 architectural firms that participated in the competition, including internationally well-known architects, EP Architects received this award in the category of un-built regeneration – master planning projects.
EP建筑事务所为这个竞赛准备了两个方案,另外一个方案夺得了第三名。
The project is a result of a European architectural competition which was organized by Pafos Municipality (Cyprus) in 2011. The EP Architects’ two proposals for this competition received the first award and second award.
天桥横跨街道联系隔街而临的两所学校。EP建筑事务所设计的天桥造型优美流畅,实现无障碍通行。街道两侧用地条件不一样,在用地宽裕的一侧设置无障碍坡道,在用地紧张的一侧设置电梯,另外还有两条梯道支持快捷通过。桥体周边景观休息区与绿化设计得与人行桥融合。照明融入桥体,实现一体化的简洁。桥梁不仅完美的完成功能需求,也将成为这片区域的标示。
The first award which will be realized by Pafos Municipality will connect two schools with the adjacent neighborhoods across the avenue, while creating a landmark in Pafos city. The footbridge and landscape create a station for pedestrians and cyclists and a public landmark for this problematic boundary between the adjacent neighbourhoods because of the avenue.
The footbridge form and curvature was based on the circulation diagram of the pedestrians and cyclists. A curved gesture in plan connects the two sidewalks while it ensures the direct flow of circulation across the road between the adjacent schools and the residential areas.
Due to the limited space of the plot in the southwest side of the road, a scale and an elevator are proposed for the vertical circulation.
Considering the cyclist circulation a 40cm gap by the stairs is used for cyclist dismount. In the bridge’s north edge, a ramp leads directly to the school’s courtyard and a second ramp leads to the adjacent road. In the middle of the footbridge two stairwells lead to the level of the road’s northeast sidewalk .
The pedestrian’s circulation determined the landscape design with sitting areas and the proposed vegetation . In the middle of the bridge near the north vertical circulation, the corridor becomes wider while the lighting system becomes more condensed. This gradient of the bridge lighting is a result of an attractor system which aims to highlight in a macro-scale the circulation intersection in the middle of the bridge while in the micro-scale it decreases the metallic panels’ heat capacity and weight. The unique characteristic of this proposal is that the construction method aims to integrate the surface with the support system of the footbridge. The stairwells and the ramps become an integral part of the footbridge support system. Therefore, the footbridge’s circulation and support system sculpt in the same manner the form of the columns towards the ground. The rest of the footbridge surfaces behave as cantilever .
EP Architects, continues to work on a wide scope of projects inspired by the relationship between architecture, structure and landscape and the interest in innovative manufacturing techniques. Essential for the firm’s methodology is the development of advanced design techniques that introduce sustainability design insights and structural parameters in the form-finding process of buildings’ enclosure and structure.
MORE:
EP Architects
,更多请至:
{{item.text_origin}}


