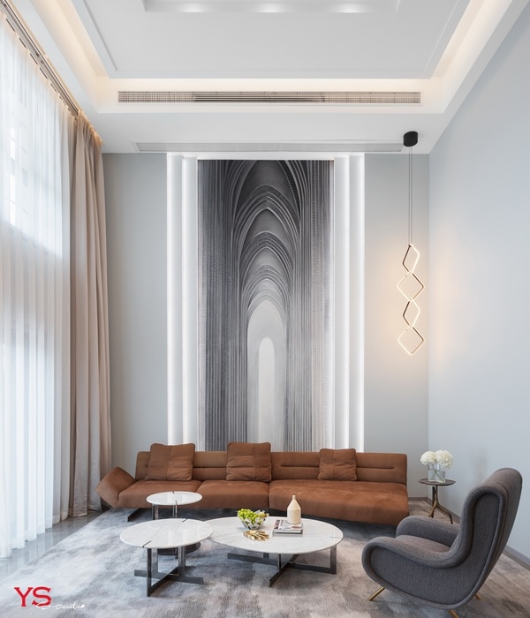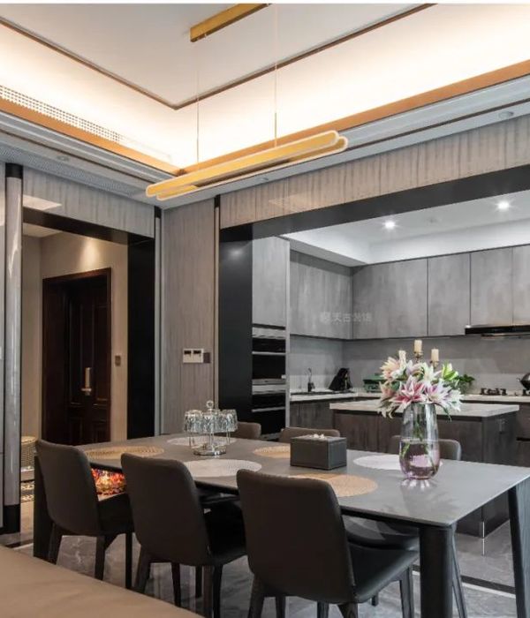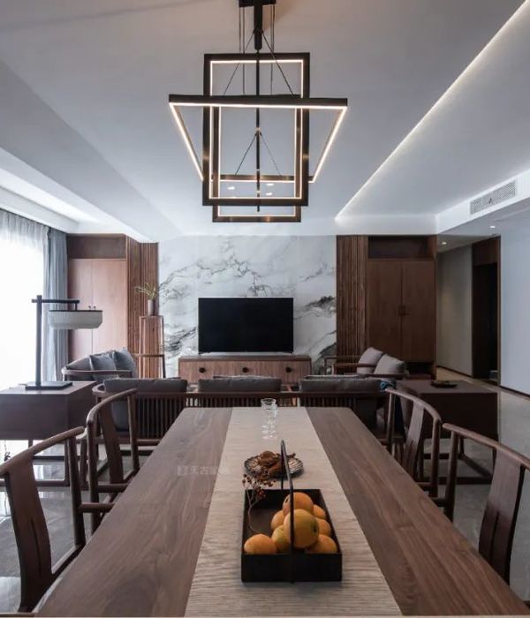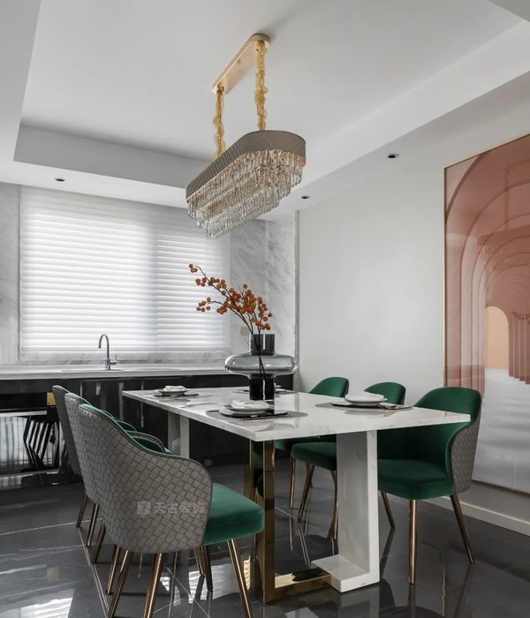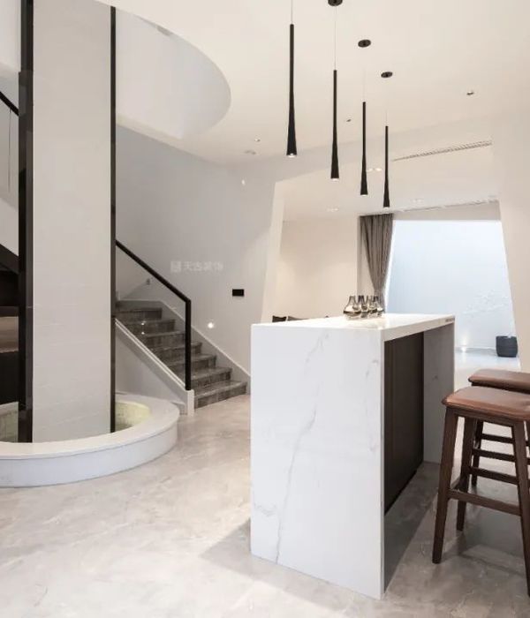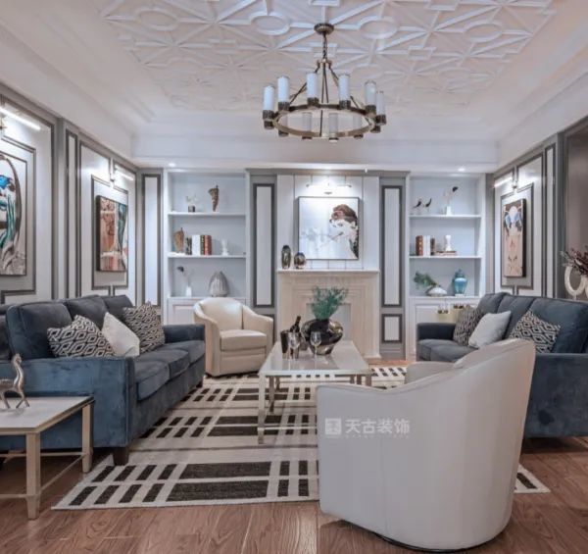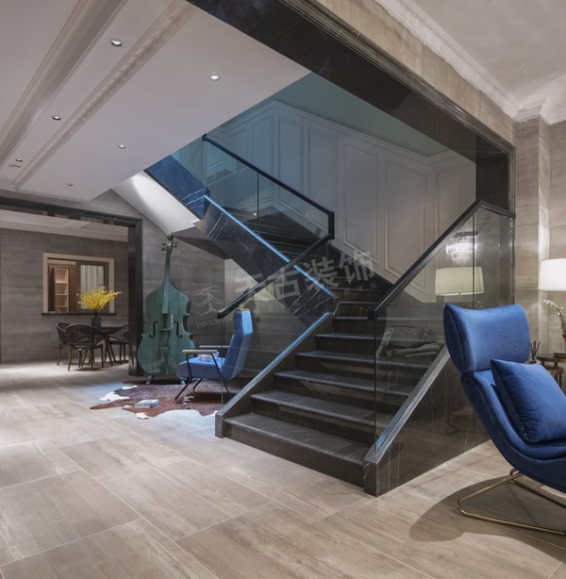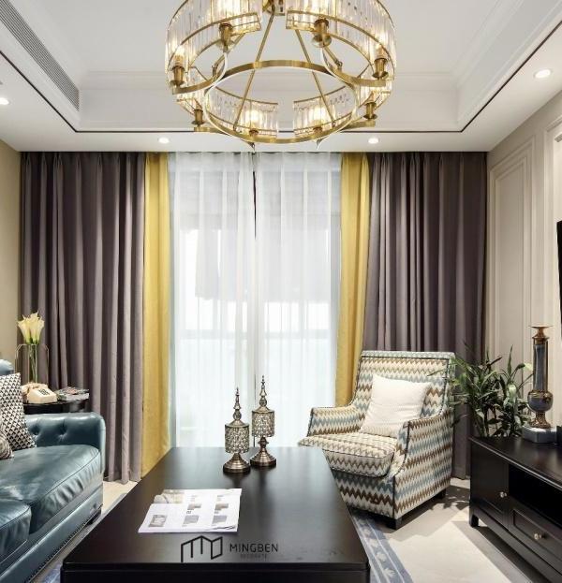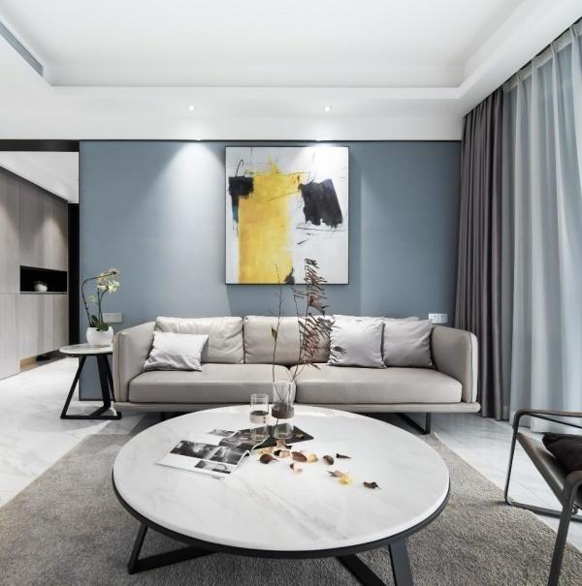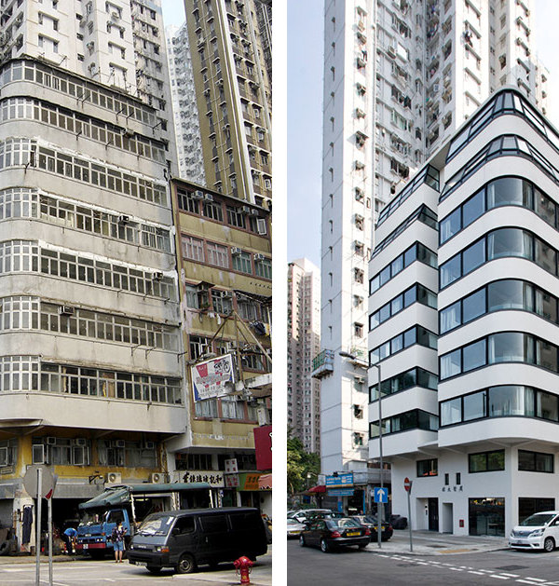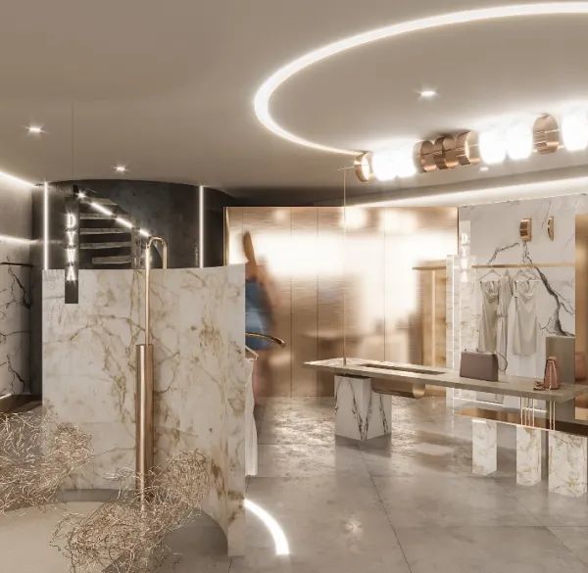Architect:CORE Architects Inc.
Location:480 University Avenue, Toronto, ON, Canada
Project Year:2014
Category:Apartments Housing
Stories By:II BY IV DESIGN CORE Architects Inc.
Every great city has its iconic avenue, rich in history and heritage; New York has Park Avenue, Paris has Avenue Champs-Elysées and Toronto has University Avenue - the ultimate landscape of society, culture, and commerce. The address is, elegant, vibrant and graceful; the final building, a radiant 55-storey tower of glass and steel which ascends from a glass-jeweled podium to a shimmering crown. This one of a kind development promises to inspire you.
Each residence combines the richness of sophisticated design with the serenity of modernism, offering you tomorrow’s urban lifestyle today. These spectacular condos boast beautiful layouts, rich colors, floor-to-ceiling windows, oversize terraces and impeccably detailed finishes that evoke the allure of sun and water.
At the residences of 488 University Avenue the art of living has been raised to new heights. The presentation centre for the new residences tower features lifestyle vignettes complete with two kitchen options, finishes wall and full model of the proposed building. Though located offsite, it is just down the street from the actual locale so that visitors can easily envision themselves living in the coveted urban neighborhood.
These inspired contemporary spaces unite a love of water, the outdoors and creative living.
This development intensification project includes major enhancements to the existing 18 storey office building by incorporating a striking new facade, exterior skin, and a distinctive and sophisticated three storey podium on one of Toronto’s oldest and grandest boulevards.
The project includes the addition of 37 storeys of residential condominiums and shared amenity space above the existing 18 storey office structure. A total of approximately 453 residential units are proposed within a mix of one-bedroom units to three-bedroom family units. Two full floors will be dedicated to 3,251 m2 of shared amenity space.
The total area of office space within the existing building is proposed to be retained as part of the development intensification project. The ground floor of the three storey podium will continue to accommodate retail and service commercial uses accessible from University Avenue. A direct connection to the TTC and St. Patrick subway station has been accommodated in the design. Residents will enjoy a private driveway on Simcoe Street for pickups and drop-offs.
The recessed footprint of the existing building enabled the structural engineers to introduce new vertical structural steel columns all along the exterior face of the building on all four exposures that go vertically down to sound rock.
These new vertical structure columns surrounding the existing building will support the new residential floors independently of the existing building structure. There are also new horizontal perimeter steel beams along the face of the existing building exterior and cross bracing to attract the lateral load from the additional residential floors. Long span transfer beams will be utilized in the 20th floor. These transfer beams will distribute the load of the new tower directly to the new vertical steel structure that surrounds the existing building. The new vertical structure will go down to the foundation rock without stressing any of the existing structure.
Overall the mixed use project will possess a total gross floor area of approximately 65,021 m2 comprising of 26,306m2. of the existing retained commercial building and 38,714m2 of new residential area.
▼项目更多图片
{{item.text_origin}}

