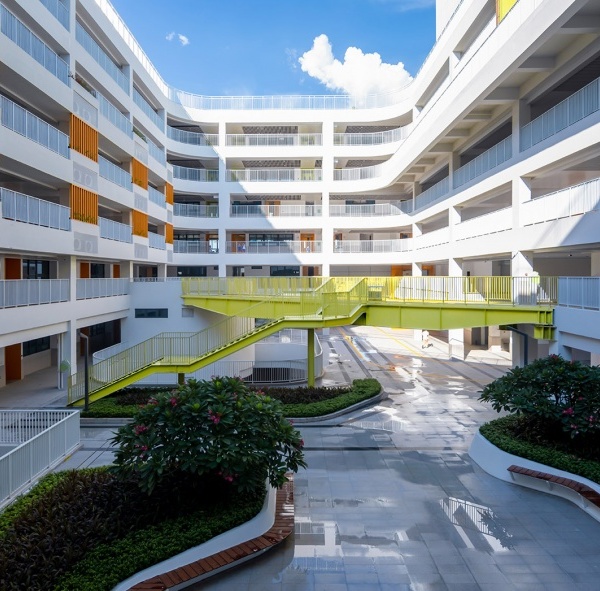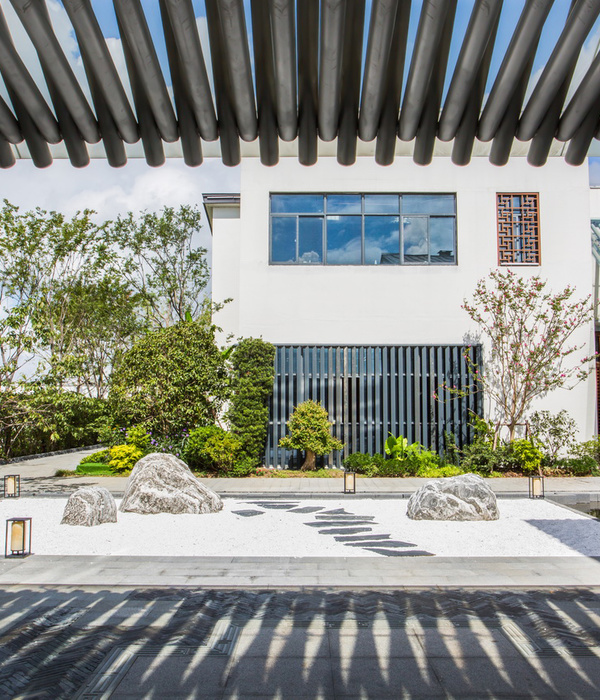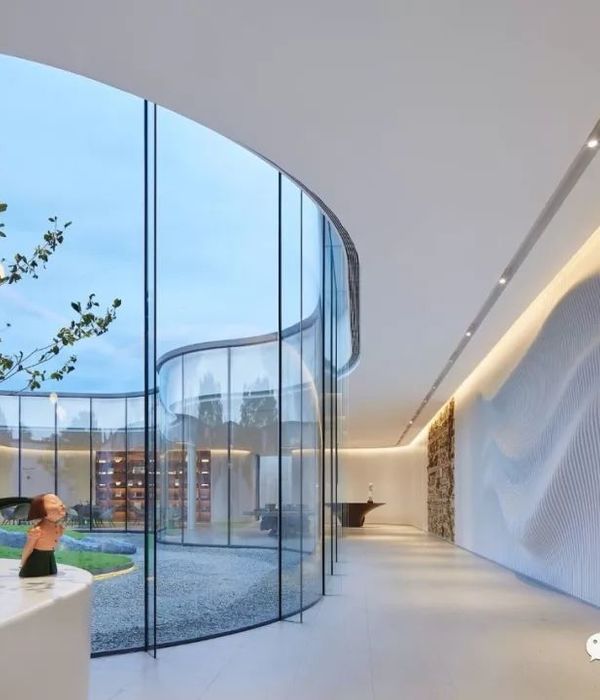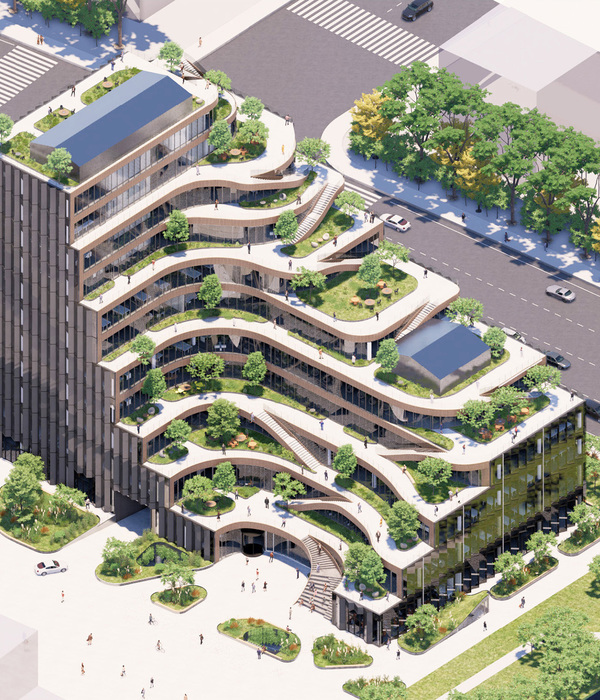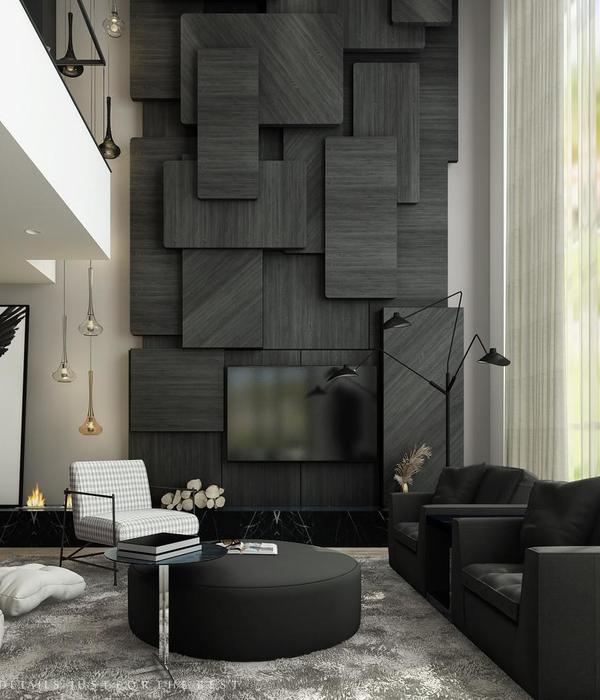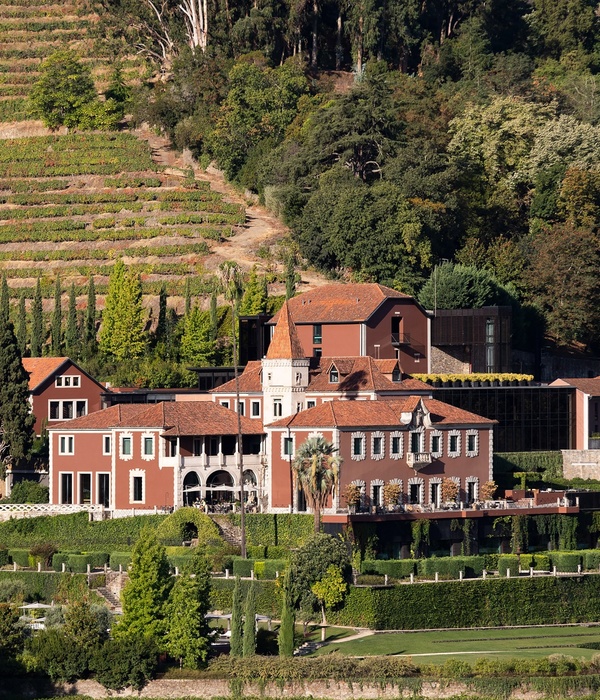- 项目名称:三迪·金域漳州
- 完成年份:2020.04
- 项目面积:2128㎡
- 项目地点:福建漳州
- 设计公司名称:上海魏玛景观规划设计有限公司
- 设计团队:上海公司 D部
- 客户:漳州三迪房地产开发有限公司
- 施工单位:福建艺景园林工程有限公司
魏玛景观: 福建土楼,是闽人最亲切的故园回忆。最初我们到现场采风之时,站在高速路口处,远远看到掩藏在山林之间的土楼,只有灰色的瓦砾屋脊隐约可见,仿佛拥有某一种生命力,在诉说一个永恒的、久远的故事。这也是展示区入口处,我们为何会将灰色瓦砾墙作为主要延展面的契机与思考点,我们期望通过设计与场地传达这第一印象,唤醒人们的故园记忆。
比起人工味重的设计,那些带点烟火味的生活场景,似乎更能拉近场地与人的距离。当我们真的走进土楼,那种深沉的、带有温和气氛的历史感温围绕着我们。抬头刹那,视线会禁不住随着弧形的屋脊线而盘旋,楼外的天空渺远祥和,楼内的空间也出乎意料的明亮开阔,这或许就是土楼本身的空间奇妙之处。所以,景观设计上,我们延续了土楼的建筑本体空间,同时将那最精妙的弧形屋脊线融入我们的空间,打造具有本土记忆的景观空间。
Weimar Group: The earth building of Fujian is the most cordial hometown memory of Fujian people. When we first came to the site, standing at a highway crossing, where we could see the earth building hidden among the mountains. Only the grey rubble roof could be seen faintly, as if it had some kind of vitality, telling an eternal and old story.This is why we used the grey rubble wall as a form for the main extension of the entrance to the exhibition area. We hope to convey this first impression through the design and site, and to remind people of the old memory.
Compared with the design with heavy artificial taste, those living scenes with the smell of life and worldliness seem to be able to bring the site closer to people.When we actually walked into the earth building, the deep, warm sense of history surrounded us.When you look up, you can’t help but following the arc of the ridge. The sky beyond the building is distant and peaceful. The space inside the building is also surprisingly bright and open, which may be the magic of the earth building itself.Therefore, in terms of landscape design, we inherit the architectural noumenal space of earth building, and integrate the most exquisite curved roof line into our space to create a landscape space with local memory.
建筑依靠景观塑造完整,景观依托建筑释放自己。是各自独立又互动的,是互相成全又孤傲的。我们试图让景观跨界建筑,将两者相融合、延续,在场地中找寻一种关于生活的平衡与舒畅。
Architecture becomes more complete through landscape.Landscape releases itself through architecture.They are independent and interactive.They are mutually successful and arrogant.We try to make the landscape cross-border architecture, integrate and continue with each other to find a balance and relaxation about the life in the site.
土楼的记忆Memories about The Earth Building
初遇建筑方案之时,场地内建筑为间距27m相对割裂的体块,若顺着市场套路化设计思路,于入口处设置仪式门楼,内场勾勒回廊、水景……这样着笔,看起来似乎合理却缺少了足以打动内心的触动。于是,我们重新追溯场地,探究文化基因,尝试从建筑角度去挖掘建筑本体间的关系。
比起人工味重的设计,那些带点烟火味的生活场景,似乎更能拉近场地与人的距离。
When we first encountered the architectural scheme, the building in the site were divided blocks with a distance of 27m. If we followed the marketing design idea, we will set a ceremonial gate tower at the entrance and design a corridor and waterscape in the inner field…however, it seems reasonable but unable to touch the heart. Therefore, we retraced the site to explore the local cultural genes, and tried to explore the relationship between architectural ontology from the perspective of architecture.
Compared with the design with heavy artificial taste, those living scenes with the smell of life and worldliness seem to be able to bring the site closer to people.
▼当地特色的土楼建筑Local characteristic earth building
▼土楼元素的置入设计Design of the elements of earth building
景观、建筑与文化Landscape、Architecture and Culture
为了在场地中置入本土文化,我们提取了客家文化中最具代表性的土楼元素进行现代化、艺术化的处理。
In order to put the local culture in the site, we extracted the most representative elements of the Tulou in Hakka culture for modern and artist treatment.
▼土楼元素置入演变图Evolution diagram of earth building building element integrated
通过模拟架构土楼结构,将原本分开的建筑体块串联于一体,实现建筑、景观、室内的共融,给冰冷、被割裂的建筑带来一丝温暖。现代化的结构仿生打破了人们对土楼建筑的刻板印象,赋予新生的土楼更简洁的造型、层次、纹理。
By simulating the structure of the earth building structure, the originally separated building blocks are connected in series to achieve the integration of architecture, landscape and interior, bring a touch of warmth to the cold and torn building.The modern bionic structure has broken people’s stereotypes of the earthen building, giving the new earthen building a more concise shape, level, and texture.
▼结构分析图Structural analysis diagram
灰瓦的生命力The vitality of gray tiles
瓦,一个具有历史性的、传统的建筑材料。重拾古老的历史记忆,用现代的设计手法赋予其全新的生命力。层层叠叠的瓦片,是建筑的景观,亦是景观的建筑,如山绵延重叠,低调却不失中式韵味。墙角点缀的丛生乌桕“激活”了瓦片,带来一丝生机与俏皮,宛若是从灰瓦的墙角破壁而出。
Tile, a historical and traditional building material. To regain the old historical memory and give it new vitality with modern design techniques. The stacked tiles here are not only the landscape of architecture, but also the architecture of landscape, such as the continuous overlapping of mountains, low-key but also Chinese flavor. The clumps of Sapium in the corner “activate” the tiles, bringing a trace of vitality and playfulness, just like breaking out from the corner of grey tiles.
天圆地方的情愫Feelings about The Earth Building
中心连廊重塑土楼空间结构,天圆地方的内核,屋面滴水结合水幕技术,雨水顺着屋檐滑落,雨落屋脊间,淅淅沥沥地落入池中,荡起层层涟漪,雨季场景带来一种平平仄仄的韵律感。雨水稍大的时候,又会与地面卵石、镜面水产生碰撞,营造出传统文化中“大珠小珠落玉盘”的意境,一场视觉与听觉的双重享受。
The center corridor reshapes the spatial structure of the earth building. With the core of the sky-round place, the roof dripping combined with the water curtain technology. The rain water slides down the eaves, the rain falls between the ridges and falls into the pool, undulating layers of ripples. Rainy season scene brings a sense of rhythm. When the rain is slightly bigger, it will collide with the ground pebbles and mirror water, creating a “big pearl and small pearl falling on the jade plate” mood in traditional culture, a double enjoyment of sight and hearing.
生活的烟火气Life with worldliness
寻着水声,走进中庭行云流水之境,水瀑倾泻而下,层层叠级。
Following the sound of water, walking into the atrium space, the waterfall cascaded down.
天光与水光遥相呼应,在建筑围合的光影中庭之间,水雾氤氲而上,置石、景松、雕塑自成意境,姜太公垂钓于碧溪之上,童子嬉戏于一旁。
山水之间,世俗之际,是生活之美与普世的烟火气。
Sky light and water light echoed far and wide. Between the light and shadow atrium enclosed by the building, the water mist drifted up. Stone, plant, and sculpture form their own artistic conception. Jiang Taigong is fishing on the waterspace and the child is playing on one side.Jiang Taigong fished on Bixi, and the boy is frolicking on the side.
Between the natural landscape and the secular world, felling the beauty of life and also the unpretentious life.
项目名称:三迪·金域漳州 完成年份:2020.04 项目面积:2128㎡ 项目地点:福建漳州
设计公司名称:上海魏玛景观规划设计有限公司
设计团队:上海公司 D部
客户:漳州三迪房地产开发有限公司
合作方 建筑设计:成都上柏建筑设计有限公司 施工单位:福建艺景园林工程有限公司
Project Name: Sandi · Jinyu Zhangzhou Year of completion: April 2020 Project area: 2128 ㎡ Project location: Zhangzhou, Fujian Province
Landscape design Firm: Weimar Group
Design team: Department D of Shanghai company
Client: Zhangzhou Sandi Real Estate Development Co., Ltd
Collaborator Architectural design: Chengdu Shangbai Architectural Design Co., Ltd Construction unit: Fujian Yijing garden Engineering Co., Ltd
{{item.text_origin}}


