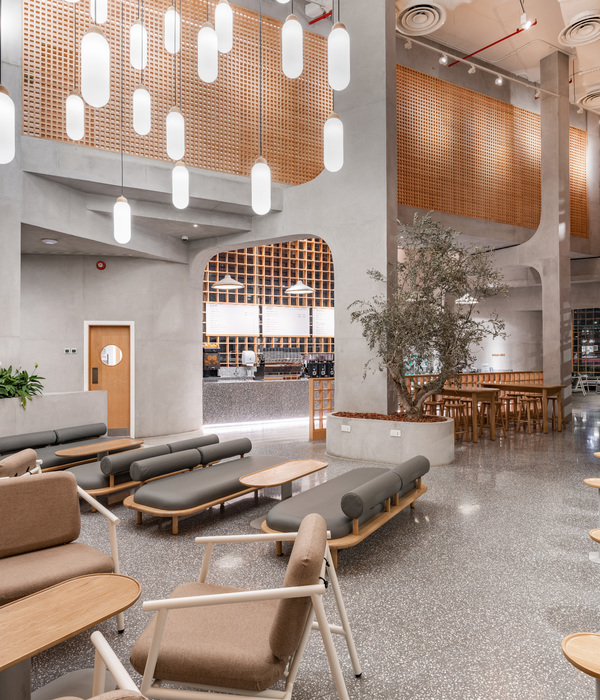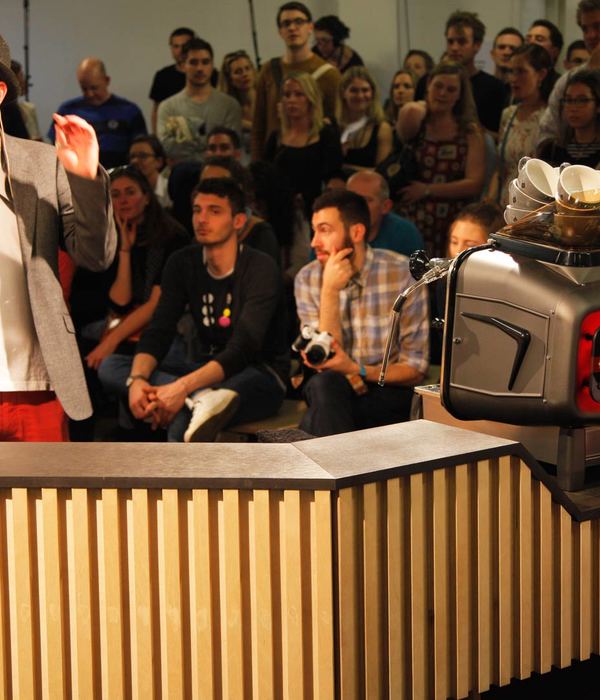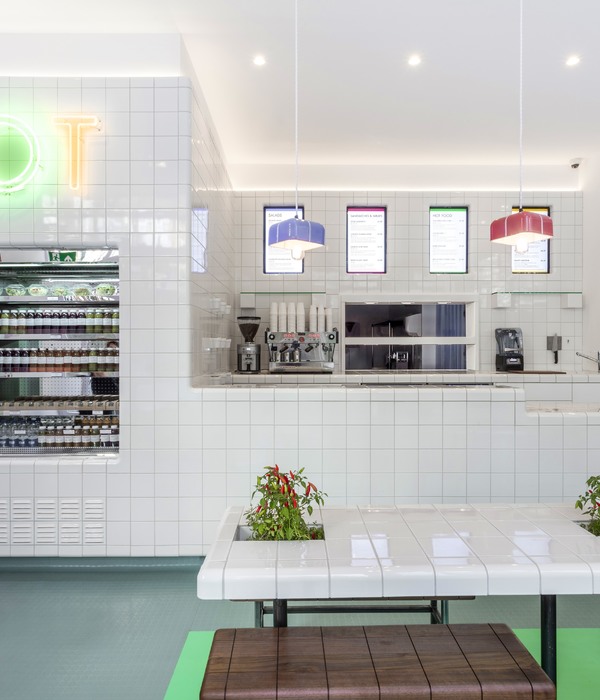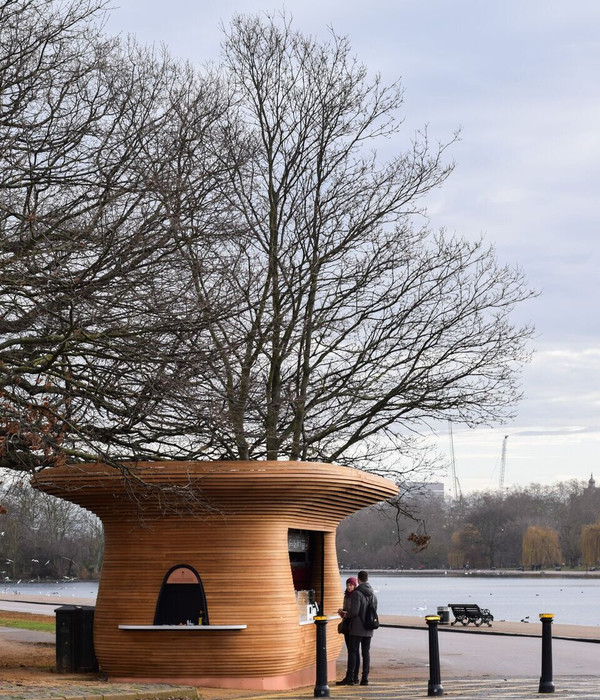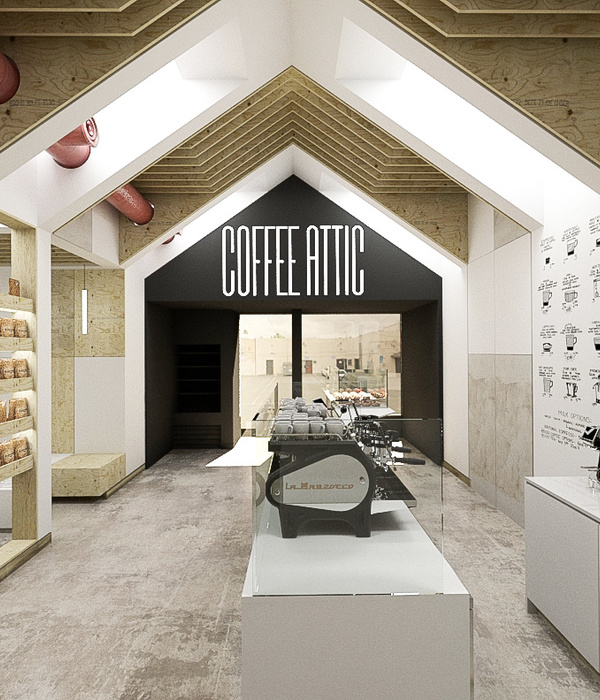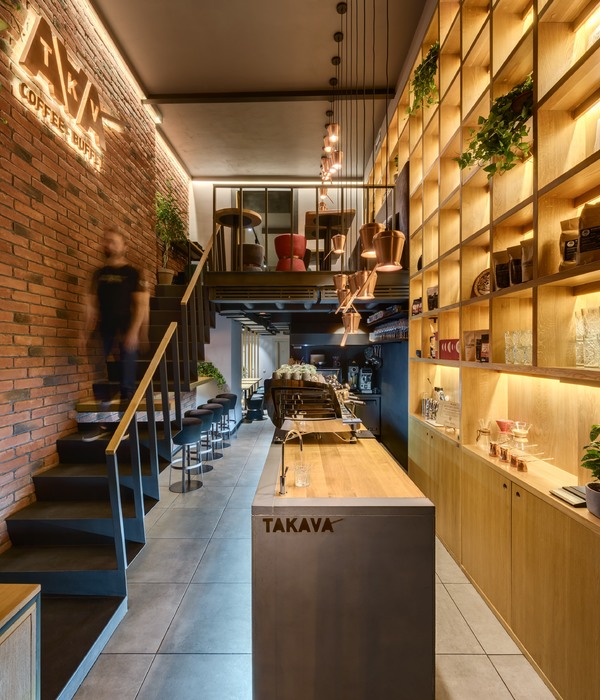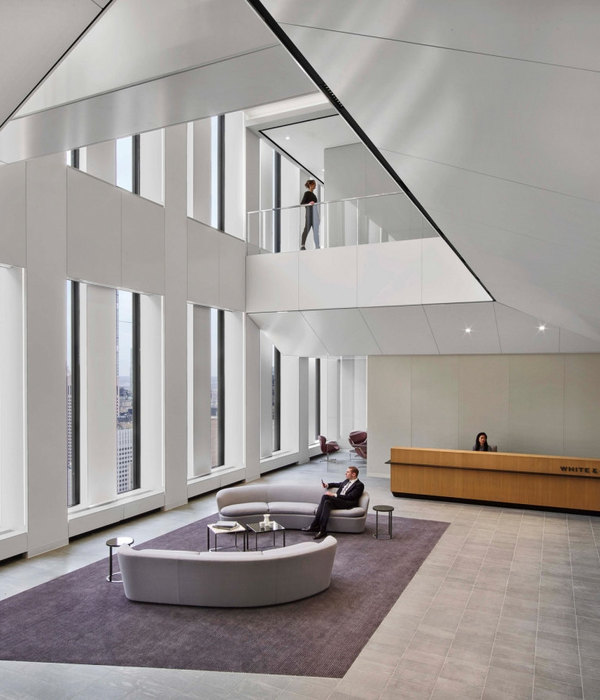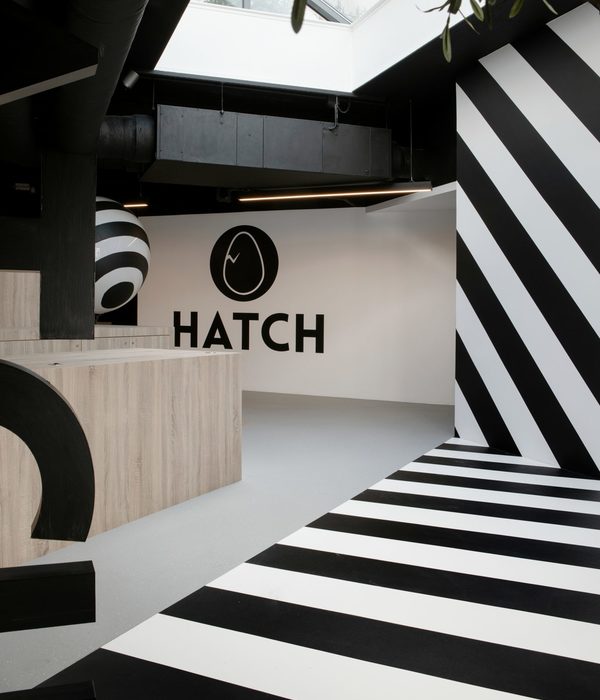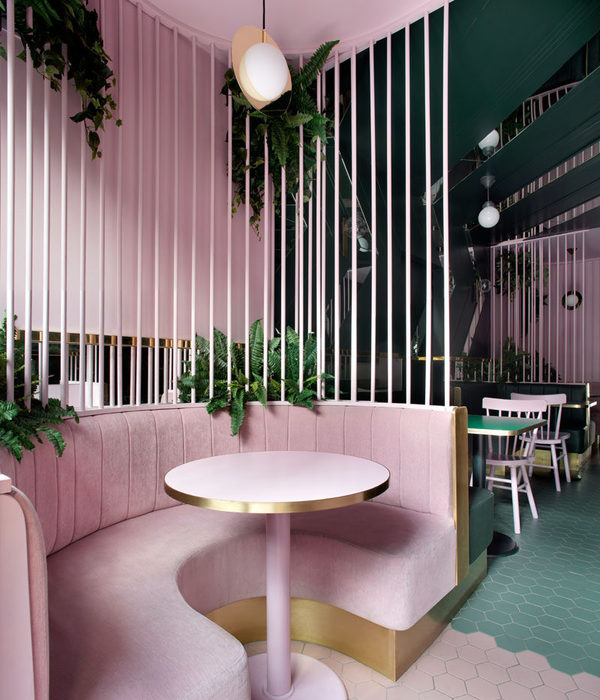项目坐落于冈崎市的一座山丘上,地理位置优越,是一幢三层综合住宅楼。建筑外立面由木材包裹,底层设有花园与夏季起居室,二层为有机咖啡馆,顶层则为冬季起居室。这种设置,将有机咖啡馆与住宅巧妙地综合在一栋小体量建筑中。
House & Café HessOrganica is a small complex with three stories, featured by wooden external walls. Standing on a vantage point of the hill of Okazaki city, the building has a summer livingroom on garden level, an organic café on the next floor, and a winter livingroom on the top floor. This composition is an ingenius solution to exist a residence and an organic café together in one small building.
▼项目概览,overall of the project © Takuro Yamamoto Architects
设计之初,业主便强烈要求用木材制作建筑外墙。原因有二:其一,女主人希望开一家独立有机咖啡馆,自然的材料更符合咖啡馆的理念;其二,男主人从事木材相关的行业,是木料方面的专家。木制立面是众望所归。
When we start designing this building, using wooden external wall was strongly requested. Because the client wife wanted to start an organic café by herself, so natural image was needed, and the client hasband was an expert of woody materials.
▼由街道看建筑 – 顾客通过室外楼梯进入二层咖啡馆,viewing the project from the street – customers enter the second-floor cafe via an outdoor staircase © Takuro Yamamoto Architects
▼由停车场看建筑,viewing the project from the parking © Takuro Yamamoto Architects
▼木制立面细部,detail of the wooden facade © Takuro Yamamoto Architects
项目的底层设置了室外花园。这种花园层在英式露台住宅中并不少见,但是由于日本气候潮湿,所以一般不采用这种设置。本案则是个例外,由于房屋建在山丘的挡土墙上,相当于将建筑垫高了两个楼层,因此,屋顶的雨水可以直接排到山下,而不影响建筑本身。
Making the lowest floor at garden level, which is not rare for terrace houses in England, but in Japan they hardly design garden level because of the humid climate. This building is an exception because it was built on a retaining wall of the hill whose height is as same as 2-story houses, and rain can be drained to the ground under the hill.
▼位于底层的室外露台 – 由于建在山丘挡土墙上,使项目明显高于周边住宅,shelter place on the ground floor – built on a hill retaining wall, the project is significantly higher than the surrounding residences © Takuro Yamamoto Architects
▼在住宅的屋层平台可以俯览冈崎市全景,the roof terrace offers panoramic views of Okazaki © Takuro Yamamoto Architects
▼屋顶平台细部,detail of the wooden roof © Takuro Yamamoto Architects
郊区咖啡馆场地内要求配置三个停车位,建筑的占地面积因此变得十分有限,建筑师不得不为项目规划出至少三个楼层。但是,由于当地法规限制,地上三层的建筑无法使用木材作为外墙。解决方案之一是使用防火木,但是由于价格昂贵,并没有得到建筑师的采用。为了使顾客更容易进入二层的咖啡馆,建筑师将房屋下降了半层。这种设置,将三层的建筑定义为一个地下楼层与两个地上楼层,巧妙地规避了外立面不能使用木材的限制。
Using wood was their common interest, but because of the regulation of the area, wooden materials for external walls of 3 stories building above the ground is prohibited, while having parking spaces in the site for 3 cars which was required as a suburban café, the building area had to be limited and having three stories or more were inevitable. We could use fireproofing woods, but they cost much more than usual ones. The last thing we did was sinking the whole building half floor height, to make the access of the café easier for customers. By defined as a building with one story underground and two stories above the ground, the regulation about the material of external walls didn’t reach for this buiding.
▼剖面透视图,perspective section © Takuro Yamamoto Architects
除此之外,咖啡馆的位置也是需要特别考虑的一点。一般来说,对于一幢三层建筑,为了方便顾客进入,咖啡馆通常设置在一层。而本项目中,一层的景观视野并不理想。此外,女主人工作日的大部分时间都是在咖啡馆内的厨房中度过,在男主人外出工作的时候,拥有良好景观视野的高层将被闲置下来。因此,建筑师将咖啡馆规划在位于房屋中央的二层。这种设置,为咖啡馆提供了良好的视野,同时使建筑的空间规划逻辑更为清晰。咖啡馆成为整栋建筑的中心,住宅部分则围绕着中心布置。男主人可以根据自己的喜好,待在咖啡馆或是自宅内,自主掌握与房屋中心的距离。
Another problem was the position of the café. For 3 stories building, usually the first floor is used for eating and drinking establishment because the access of the customers is easier. But on this building, storefront café didn’t look appropriate because the view of the first floor was not so great instead of the hilltop location, customers couldn’t enjoy the view. In addition, the wife would stay working in the café’s kitchen most of her time on weekdays, so scenic upper floors would be empty and not used while the husband is gone for his work. So we proposed to move the café to the middle of 3 stories. This arrangement improved the view of the café, and at the same time, the composition was clarified, that the central part of the building was the kitchen of the café, and dwelling parts were surrounding the center. The husband can stay sometimes at café, sometimes at dwelling parts, selecting the distance from the center of this house, as he likes.
▼二层咖啡馆概览,overall of the cafe on the middle floor © Takuro Yamamoto Architects
▼大量的木材为咖啡馆营造出自然有机的氛围,wooden furnitures create a natural and organic atmosphere for the cafe © Takuro Yamamoto Architects
▼大面积的开窗为室内提供了良好的景观视野,large area of open windows provides a good view for the interior © Takuro Yamamoto Architects
纵观项目,木制立面为咖啡馆营造出自然的氛围,独特的楼层布置使其拥有良好的景观视野,下降的半层方便了顾客的进出。住宅部分,客厅根据空间的特点被分为两层,底层阴凉舒爽以供夏季使用,顶层温暖明亮以供冬季使用。两个客厅均围绕建筑中心的咖啡馆布置。
As a café, natural feeling was produced by wood external walls, and the composition made it the place with good views while the access was still easy. As a house, two livingrooms were separated into two levels, the character of two spaces are clarified, one is a shady cool area for summer, one is cozy area for winter, while both of them are adjoining to the café, which is the central part of the building.
▼位于底层的夏季起居室概览,overall of the summer living room on the ground floor © Takuro Yamamoto Architects
▼夏季起居室低于地面半层,the summer living room is half floor height lower than the ground © Takuro Yamamoto Architects
▼通过室外楼梯可上升半层到达地面,outdoor staircase leads up half a floor to the ground © Takuro Yamamoto Architects
▼位于顶层的冬季起居室概览,overall of the winter living room on the top floor © Takuro Yamamoto Architects
▼冬季起居室也拥有极好的景观视野,the winter living room also has excellent views of the landscape © Takuro Yamamoto Architects
▼由起居室看辅助功能空间,viewing the auxiliary function space from the winter living room © Takuro Yamamoto Architects
▼卫生间,restroom © Takuro Yamamoto Architects
▼浴室与厨房洗手台细部,details of bathroom and kitchen sink © Takuro Yamamoto Architects
▼楼梯细部,details of stair © Takuro Yamamoto Architects
▼总平面图,site plan © Takuro Yamamoto Architects
▼地下层平面图,basement floor plan © Takuro Yamamoto Architects
▼地上一层平面图,first floor plan © Takuro Yamamoto Architects
▼地上二层平面图,second floor plan © Takuro Yamamoto Architects
▼剖面图,section © Takuro Yamamoto Architects
Credits : Takuro Yamamoto Architects Location :Okazaki-city, Aichi Use : cafe + residence Site Area : 140.41m2 Building Area : 44.48m2 Total Floor Area :115.84m2 Completion : October 2015 Design Period : November 2012 – October 2014 Construction Period : November 2014 – October 2015 Structure : Wood Client : a married couple Architect : Takuro Yamamoto Structure Design : Yamada Noriaki Structural Design Office
{{item.text_origin}}

