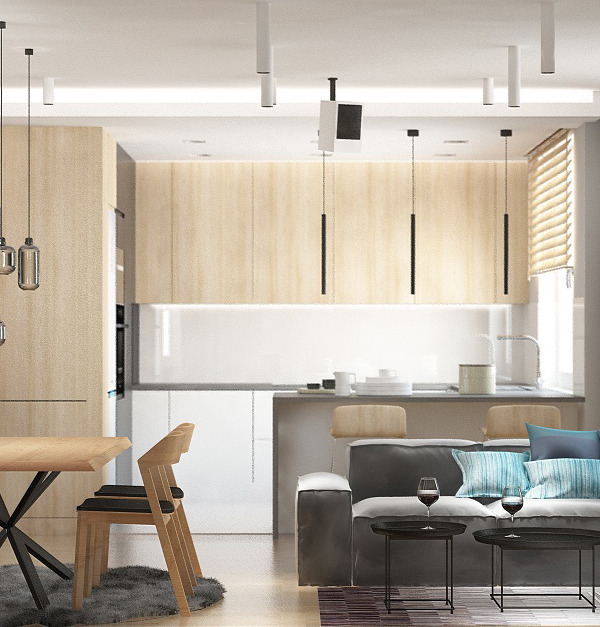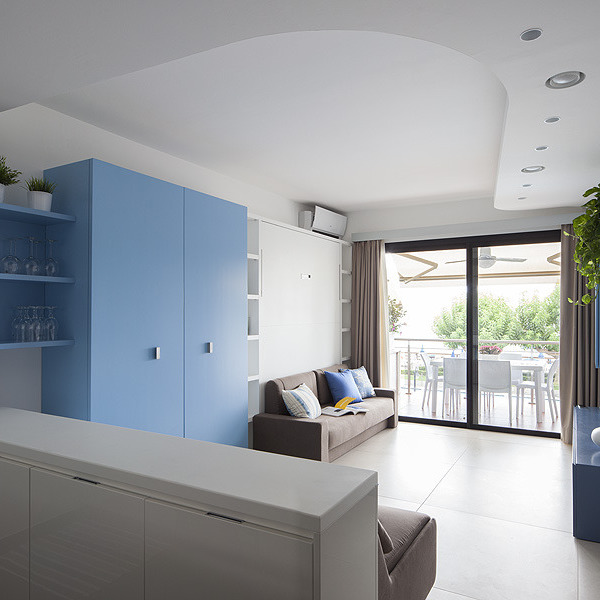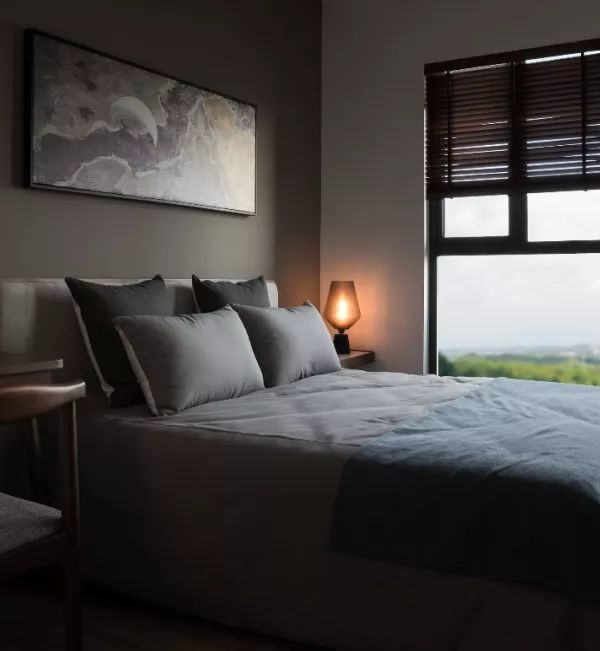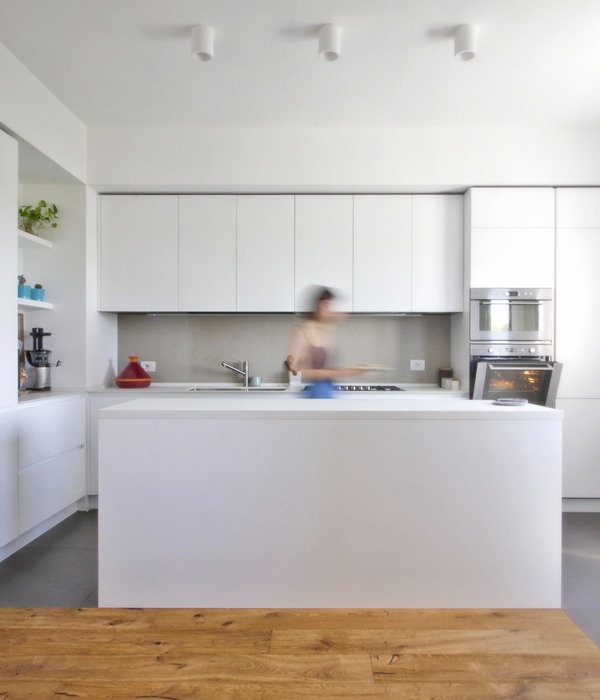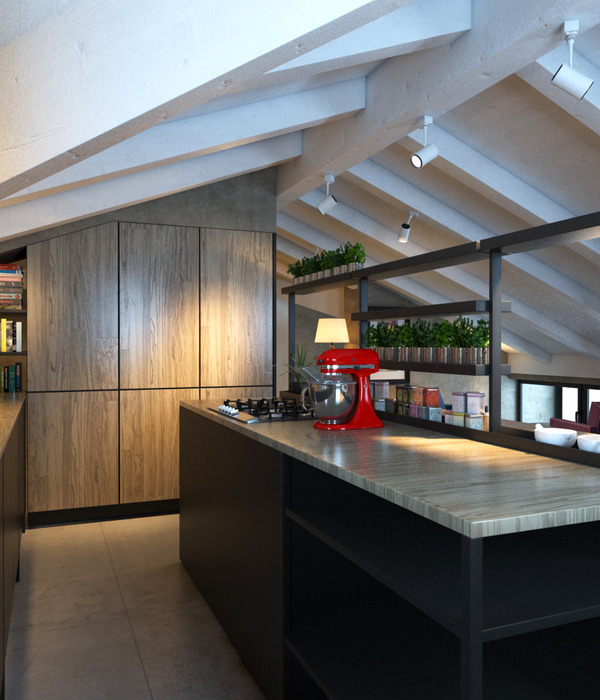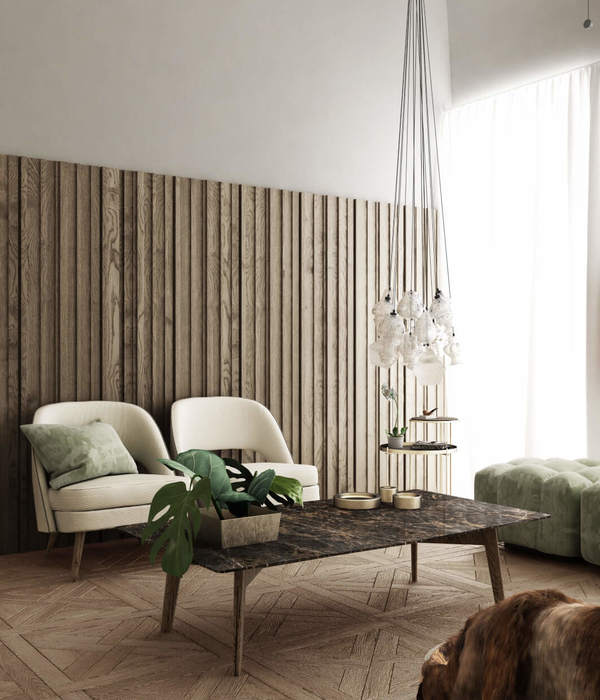- 项目名称:涩谷SCRAMBLE SQUARE Ⅰ期(东座)
- 项目位置:东京都涩谷区
- 业主:东急株式会社,东日本旅客铁道株式会社,东京地铁株式会社
- 建筑设计:日建设计,隈研吾建筑都市设计事务所
- 用地面积:约15,300㎡(包括第Ⅱ期(中央座・西座))
- 建筑面积:约181,000㎡
- 施工单位:涩谷站街区东座新建工程共同企业体(东急建设・大成建设)
东京的消费中心涩谷站汇集有9条地铁线,日均客流量约330万人次,是日本具有代表性的交通枢纽。除了传统的公共交通便利外,为了给所有来访者提供一个安全宜人的城市环境,涩谷中心地区正在进行一系列大规模的城市开发重建。梳理改善车站周边的动线,建设抗灾设施,积极引进IT等新兴产业,并加强面向世界的文化传播力。作为一系列开发核心项目的涩谷SCRAMBLE SQUARE,位于涩谷站正上方,由高端写字楼、大型商业设施、共创设施、观景设施等构成,是一个包括车站改造在内的城市再生示范项目。
Shibuya Station, the heart of Tokyo’s consumer culture, is Japan’s representative transportation hub for nine railway lines bringing 3.3 million passengers in and out every day. Aiming for a safe and pleasant city for all the visitors, in addition to its traffic convenience, Shibuya’s central area has been undergoing a major urban redevelopment with numerous projects to improve traffic flows around the station, construct disaster-resistant facilities, attract new industries such as IT, and enhance its global appeal as the cultural capital. Shibuya Scramble Square is the model project of urban redevelopment planning including a station, which stands right above Shibuya Station and consists of high-end offices, large-scale commercial facilities a co-creation facility, and an observatory.
▼建筑外观,exterior view © Shibuya Scramble Square
▼东南立面图,south east facade © 铃木研一
位于混乱街区中心的车站及周边区域,和整个街区一样复杂无序,因此在设计上我们着重了以下三个特点:
The shape of the district around the station is as complex and inhomogeneous as the chaotic town itself. The project has three distinctive design features reflecting the district’s characteristics:
涩谷因其特有的山谷地形、分隔街区的主干道,以及各铁路公司的迁移和增改建等原因,造成了街区被隔断,人行动线错综复杂。为解决上述问题,我们在设计中引入了垂直空间“城市核”,以确保顺畅的纵向移动。“城市核”宛如凹陷的超高层建筑,面向城市绽放独特的魅力。其外观采用螺旋上升的百叶设计,保持了与周围城市景观的连续性。
Because of the valley topography peculiar to this area, the arterial roads dividing the town, and relocation and extension/reconstruction repeated by railway companies, Shibuya was fragmented and became a city that is difficult for pedestrians to navigate. In order to solve these problems, the vertical atrium space dubbed as the “Urban Core” was designed to realize smooth longitudinal movements. The Urban Core made its presence known in the city with its unique “dented” tower form. Its façade features rows of louvers spiraling upwards, breaking up its enormous scale to provide a sense of continuity with the surrounding urban landscape.
▼“城市核”,facade – Urban Core © Shibuya Scramble Square
▼“城市核” 螺旋上升的百叶,facade- urban core fin © Shibuya Scramble Square
▼“城市核”内部空间,Urban Core internal space © Shibuya Scramble Square
由于涩谷街区的道路和铁路以谷底为中心呈放射状向外延伸,所以视线多集中于“拐角”而非“平面”上。为了使超高层建筑适应于广泛的城市结构,我们采用了收敛于拐角的外装设计。
In Shibuya, roads and railways radiate out from its center on the valley floor, making “corners” more visible than “sides.” The tower is designed to draw the eye towards its corners to correspond to the town’s urban landscape.
▼建筑东立面,玻璃外装在拐角处略有变形 © 铃木研一 East facade: the shape of the panes transforms slightly on the tower’s corners
超过4m的大幅Low-E玻璃外装在拐角处略有变形,使光线反射更加生动,富于变化。玻璃上的白色陶瓷印花在接近拐角处变得透明,形成了视觉上的平面到拐角的自然流动。这种“收敛于拐角的外装设计”,既是低层城市核设计的延续,又与顶部敞开式观景设施SHIBUYA SKY的设计紧密相连,实现了与整个涩谷街区的立体化连接。
Each pane of Low-E glass on the façade is over four meters tall. The shape of the panes transforms slightly on the tower’s corners, changing the appearance of their reflections. The white ceramic print placed over the glass panes is designed to increase its transparency towards the corners to create a visual flow. The flow starting at the lower portion of the building continues upwards to the rooftop observation deck just as the tower rising from the street to the sky.
▼玻璃立面细节,glass facade © 铃木研一
在这座高达230m的超高层建筑屋顶,设置了可将整个东京一览无余的大型观景设施“SHIBUYA SKY”。
The 230m-tall tower is crowned with the observatory, SHIBUYA SKY, featuring an outstanding panoramic view of Tokyo.
▼屋顶鸟瞰,birdview © Shibuya Scramble Square
▼“SHIBUYA SKY”观景台视野,“SHIBUYA SKY” edge view © Shibuya Scramble Square
▼“SHIBUYA SKY”观景台草坪,“SHIBUYA SKY” turf terrace © 铃木研一
为了让置身于此的游客能够彻底远离城市的喧嚣与繁杂,室外展望空间在设计上刻意做到没有任何冗余,仅以巨大平台空间加之极富透明感的玻璃外装的形式呈现。站在平台中央,可360度无遮挡地享受无限广阔的天空和东京美景,仿佛置身于空中,可以全身心感受东京这座城市势不可挡的活力与跃动。
This vast observatory deck is intentionally left empty to free visitors from the hustle and bustle of the city. The deck’s perimeter is surrounded by transparent glass screens to provide the unobstructed 360-degree view and allow visitors to simultaneously feel Tokyo’s dynamic energy and a sense of unity with the sky.
▼“SHIBUYA SKY”屋顶观景台,Shibuya Sky view © 铃木研一
▼内部视角,view from the internal space © 铃木研一
作为全新的空中公共空间,SHIBUYA SKY完美连接了水平分布的涩谷街区景观和垂直延伸的超高层开发。
As a new floating public space, SHIBUYA SKY connects Shibuya’s radiating townscape and rising skyscrapers.
▼“SHIBUYA SKY”观景台大厅,“SHIBUYA SKY” lobby © 铃木研一
▼“SHIBUYA SKY”观景台走廊,“SHIBUYA SKY” corridor © 铃木研一
▼“SHIBUYA SKY”观景台交叉的光线,“SHIBUYA SKY” crossing light © Shibuya Scramble Square
▼“SHIBUYA SKY”观景台,时光河流装置,“SHIBUYA SKY” time river © Shibuya Scramble Square
▼“SHIBUYA SKY”观景台夜景,“SHIBUYA SKY” night view © Shibuya Scramble Square
▼“SHIBUYA SKY”观景台夜间外观,“SHIBUYA SKY” night view © Shibuya Scramble Square
项目名称:涩谷SCRAMBLE SQUARE Ⅰ期(东座) 项目位置:东京都涩谷区 主要用途:办公、商业、观景设施、停车场等 业主:东急株式会社、东日本旅客铁道株式会社、东京地铁株式会社 建筑设计:日建设计、隈研吾建筑都市设计事务所 设计:涩谷站周边整备共同企业体(株式会社日建设计、株式会社东急设计顾问、株式会社JR东日本建筑设计、METRO开发株式会社) 用地面积:约15,300㎡(包括第Ⅱ期(中央座・西座)) 建筑面积:约181,000㎡ 建筑层数:地下7层、地上47层 最高高度:约230m 主体结构:钢结构、钢筋混凝土结构、劲性钢筋混凝土结构 施工期间:2014 年6 月〜2019 年8 月 施工单位:涩谷站街区东座新建工程共同企业体(东急建设・大成建设)
项目摄影 提供 涩谷SCRAMBLE SQUARE/Courtesy Shibuya Scramble Square 铃木研一/Ken’ichi Suzuki
Project: Shibuya Scramble Square the First Phase (East Tower) Location: Shibuya-ku, Tokyo Project Type: Commercial, Offices, Observatory, Parking Clients: Tokyu Corporation, East Japan Railway Company, and Tokyo Metro Co., Ltd Design Architects: Nikken Sekkei, Kengo Kuma and Associates Design Team and Supervision: Shibuya Station District Development Project Consortium(Nikken Sekkei Ltd + Tokyu Architects & Engineers INC. + JR-East Design Corporation + Metro Development Co., Ltd) Site Area: Approx. 15,300m2 (including the Second Phase for Central and West Towers) Total Floor Area: Approx. 181,000m2 Floors: 7 basement stories, 47 stories above ground Building Height: Approx. 230m Main Structural Systems: Steel, steel reinforced concrete, reinforced concrete Construction Period: June 2014–August 2019 (63 months) General Contractor: Shibuya Scramble Square East Tower New Construction Project Consortium (Tokyu Architects & Engineers and TAISEI Corporation)
Photo Credit / Image courtesy of: Image courtesy of the Shibuya Scramble Square Ken’ichi Suzuki
{{item.text_origin}}


