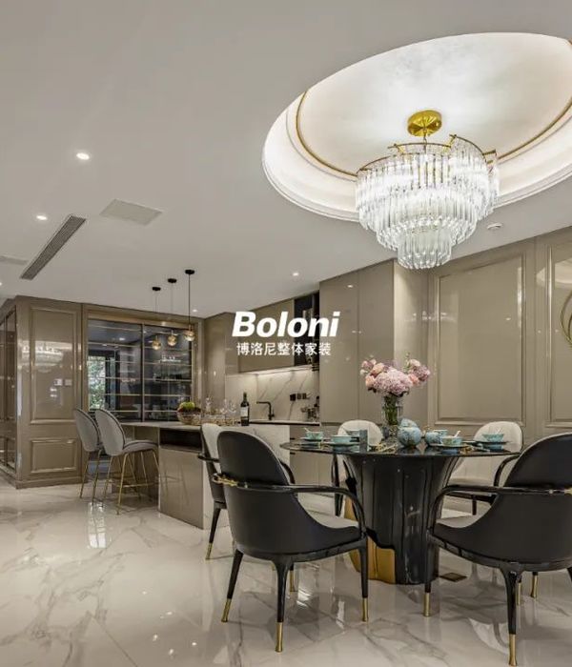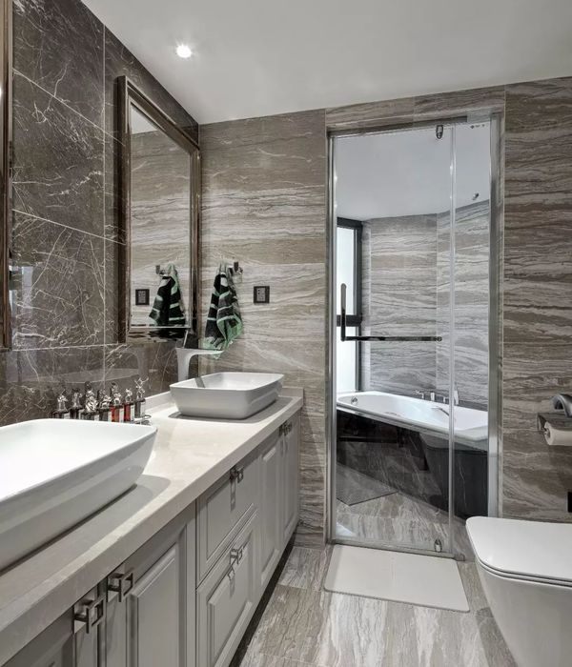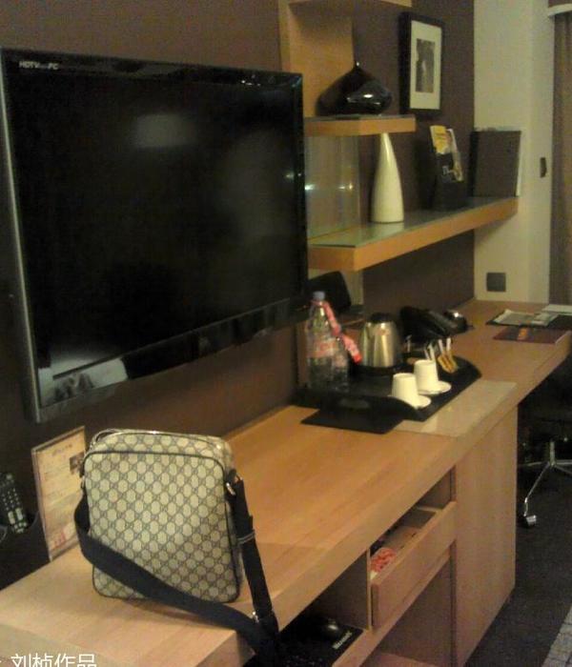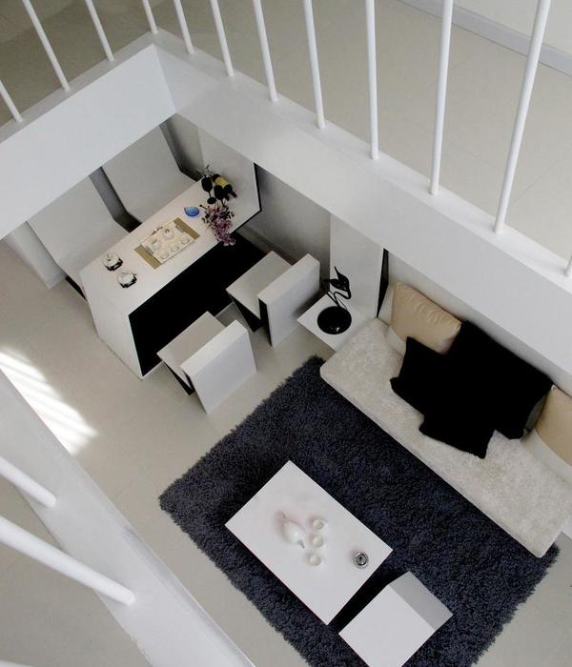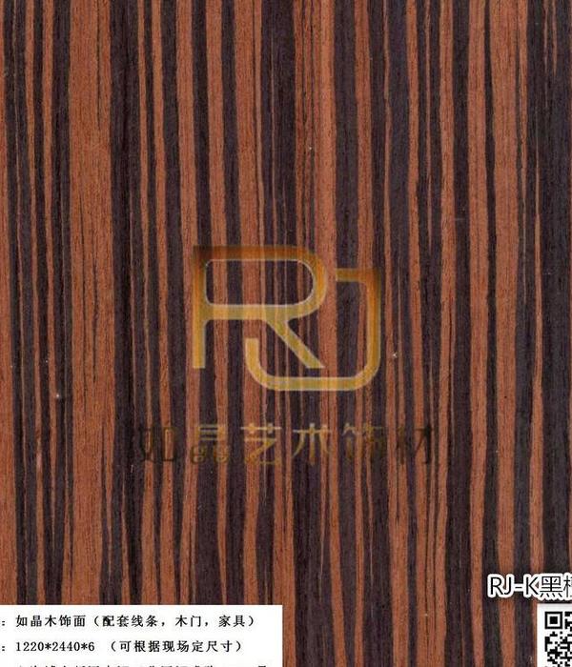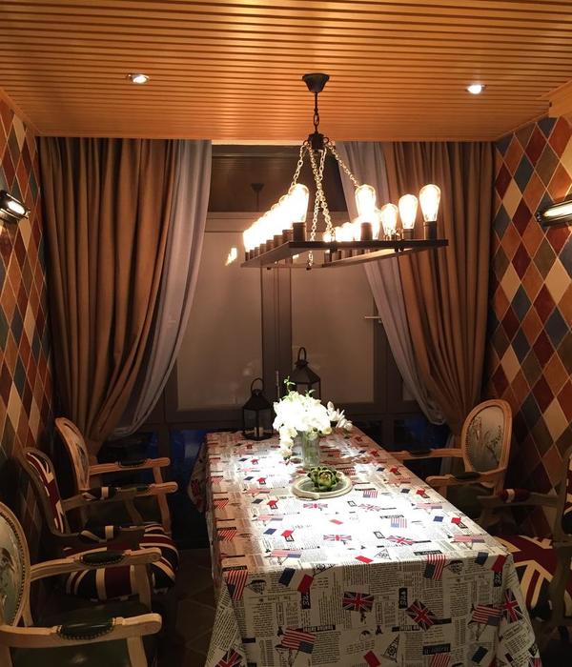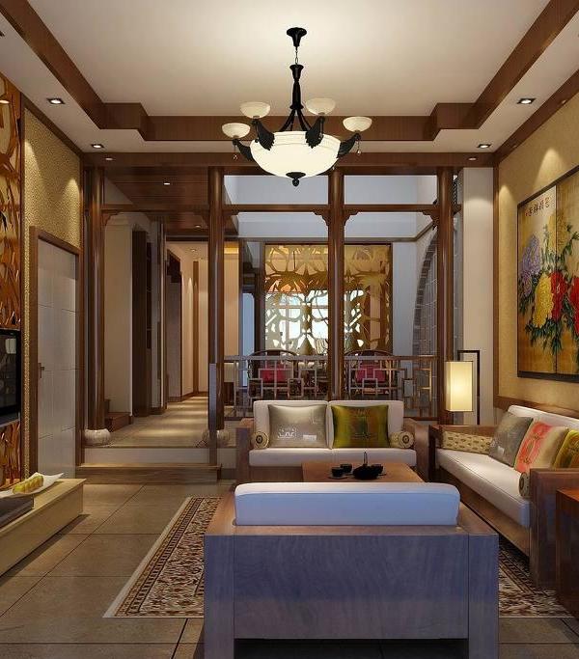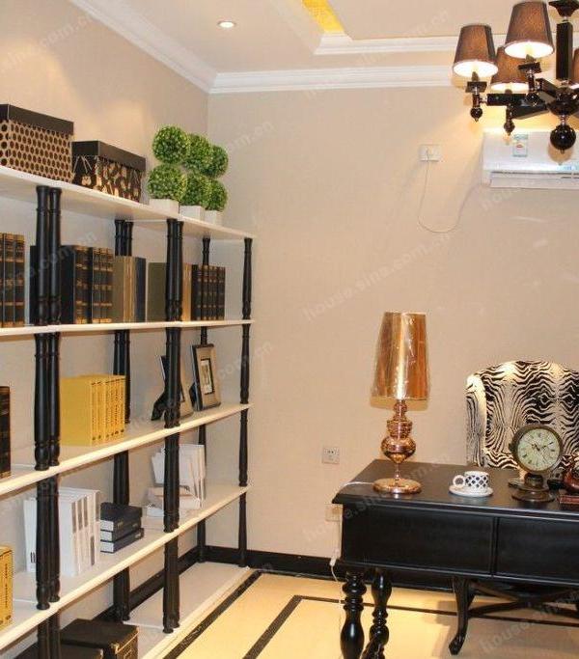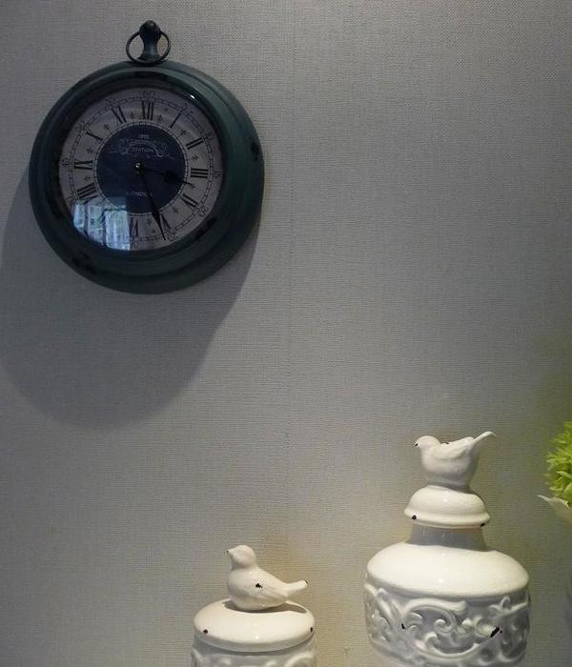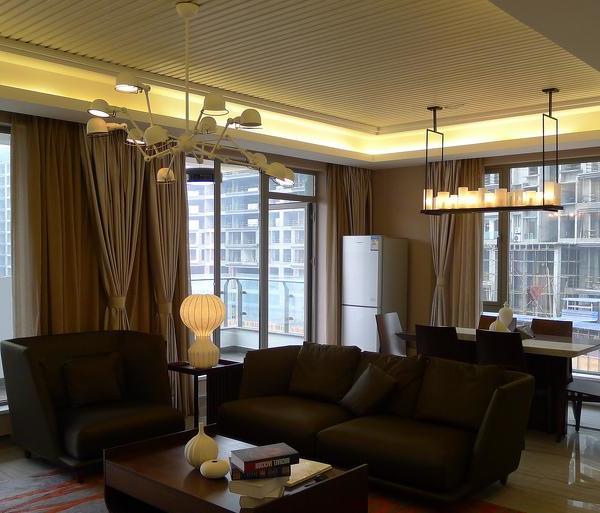品质,来源于对生活的洞察
Quality comes from insight into life
玄关| Porch |
玄关以白墙装饰
正面的背景采用园林的透窗的方式
让整个空间隔而不断
透过这个窗子隐约能看到后面的楼梯空间
The porch is decorated with white walls.
The front background adopts the way of garden window.
Keep the whole space apart.
Through this window, you can see the staircase space behind.
极简的壁炉,喝喝小茶
翻阅几本杂志
油然而生的舒适
Simple fireplace, tea
Look through some magazines
Natural comfort楼梯| stairs |
就像桃花源记里写的“初极狭,才通人,复行数十步,豁然开朗。”
Just like the peach blossom garden records, "the beginning is extremely narrow, only then can understand the person, after several dozens of steps, suddenly opens up."
设计师在左上角开了一个小天窗,亭台楼阁
你在桥上看风景,看风景的人在楼上看你
黑色旋转式楼梯,作为整个空间的视觉中心
The designer opened a small skylight in the upper left corner,You see the scenery on the bridge, and the people who watch the scenery watch you upstairs,The black spiral staircase serves as the visual center of the whole space.
工作台
| workbench |
书房的书桌和吊灯选用了艺术感很强的家具既有功能的实用性又能在空间当中做为装饰的亮点左手边顶上做了镂空处理,从楼上垂下一个纸灯的艺术装置让整个空间充满了趣味性。
The desk and chandelier of the study chose the furniture with strong artistic sense.
The utility of the function can be used as the highlight of decoration in the space.
On the top of the left side is hollowed out, and an artistic installation of a paper lamp is hung from the upper floor.
Make the whole space full of interest.
负一楼客厅
| Living room on the ground floor |
运用了大块面积结构体现空间选择装置感较强的曲线吊灯和水墨沙发大理石原石的茶几不仅有传统的高雅古韵之感,也带着现代的气质与精致
Large area structure is used to reflect the space.
Choose curve chandelier and ink sofa with strong sense of installation.
Marble tea table.
It not only has the sense of traditional elegance and ancient rhyme, but also has modern temperament and delicacy.
茶室| teahouse |
茶室在楼梯与客厅的中间
设计师将他做成了一个悬停的盒子空间
就像院落亭,细刻小巧玲珑
这小,是别致的,是妙处横生的静
The tea room is between the stairs and the living room.
The designer made him a hovering box space.
It’s like a courtyard Pavilion, small and exquisite.
This small, is chic, is the beauty of the quiet.
一楼客厅
| First floor living room |
茶香悠悠,缕缕青烟
新中式和禅意的结合
形成东方意境的极简空间
The fragrance of tea is lingering and the smoke is lingering
The combination of new Chinese and Zen
The minimalist space for the formation of oriental artistic conception
将现代元素完美融入不仅有传统的高雅古韵之感,也带着现代的气质和精致。
Integrate modern elements perfectly, Not only has the traditional elegant ancient rhyme feeling, Also with modern temperament and refinement.
作品说明
Description of the work
项目类型 / 别墅
Project type /villa
项目地点 / 杭州
Project location / Hangzhou
建筑面积 / 900m
Construction area / 900m
硬装设计师 / 万凌宇
Master Designer / Wan Lingyu
软装设计师/王星
Soft Designer / Wang Xing
设计机构 / 杭州木维
Design Institute / MO DESIGN
地址:浙江省杭州市上城区凤凰山脚路7号御元路11-2
版权声明
本文均为木维原创,请勿盗用
如果您喜欢【木维设计】可以“推送"或“分享”给身边的朋友
{{item.text_origin}}


