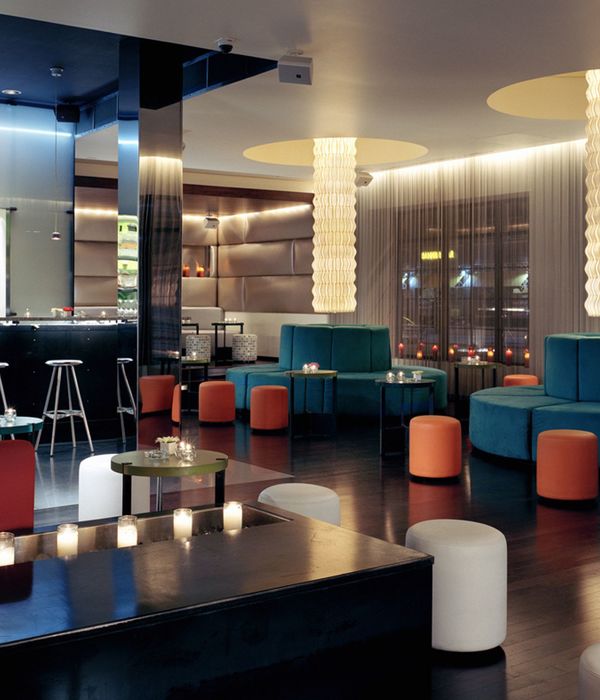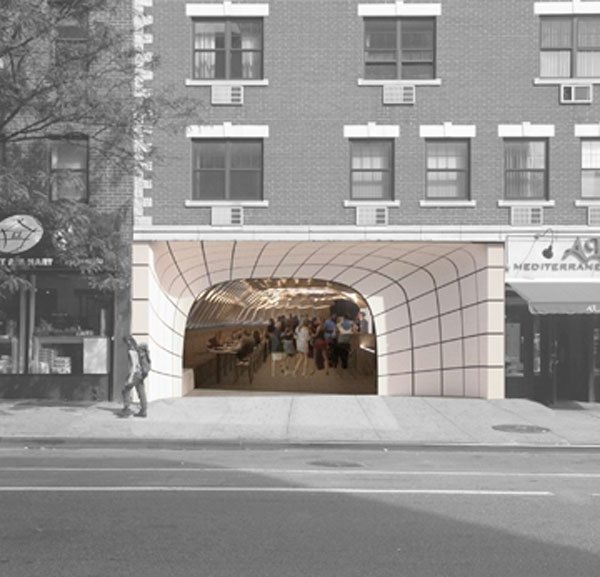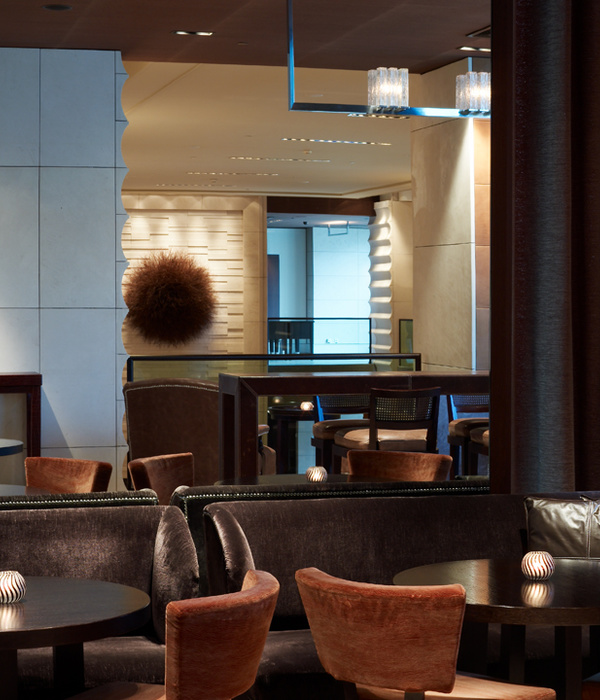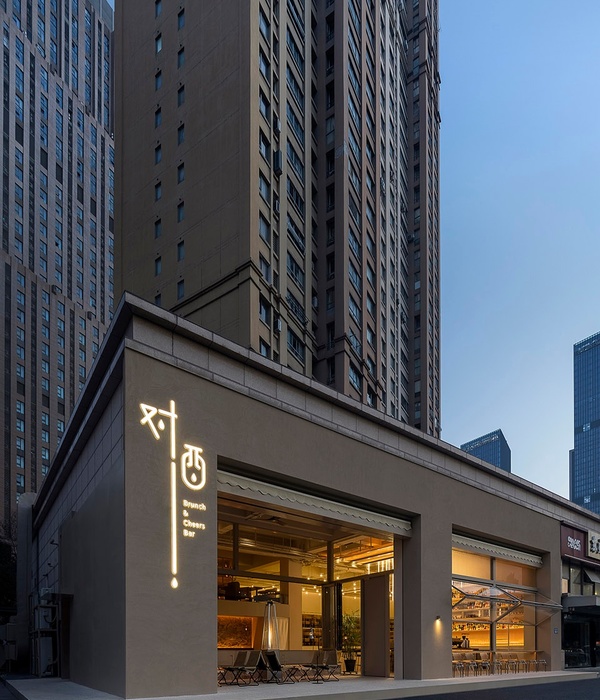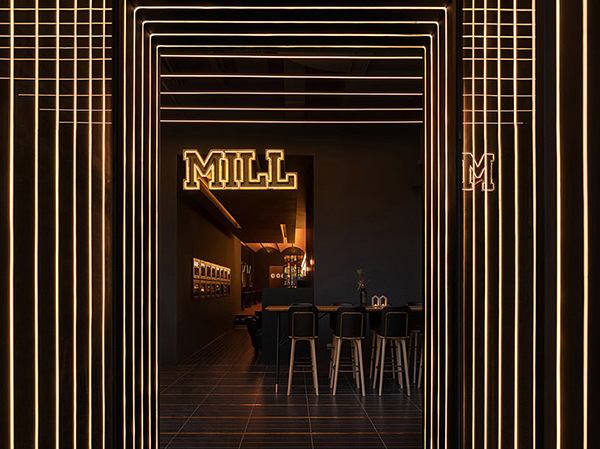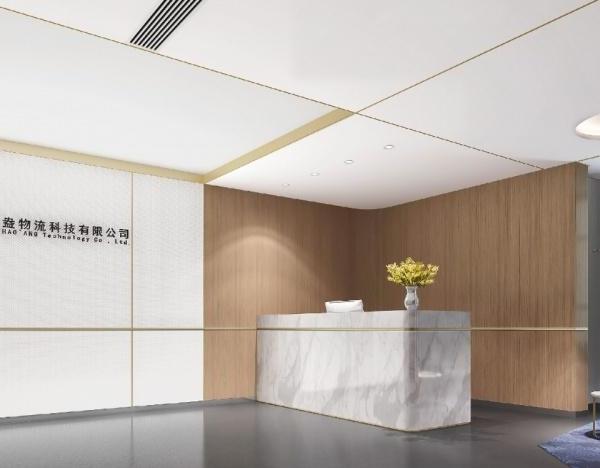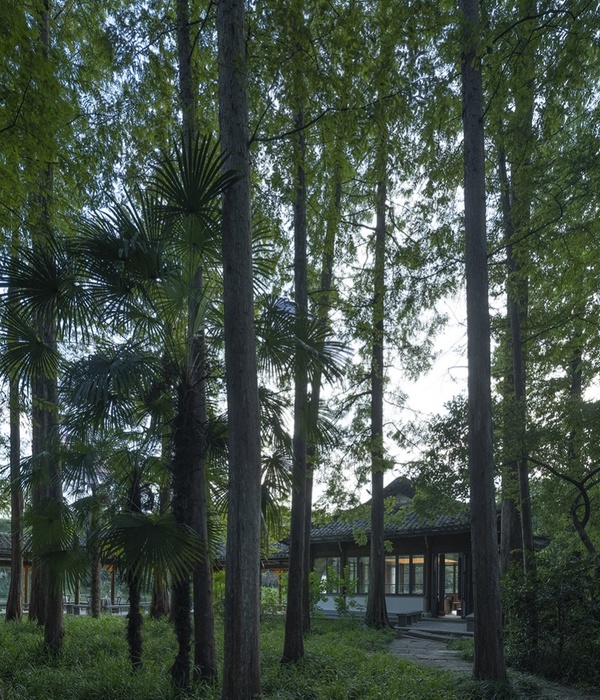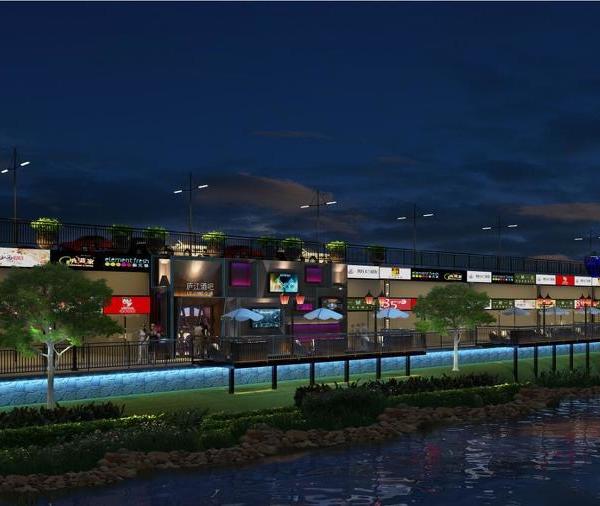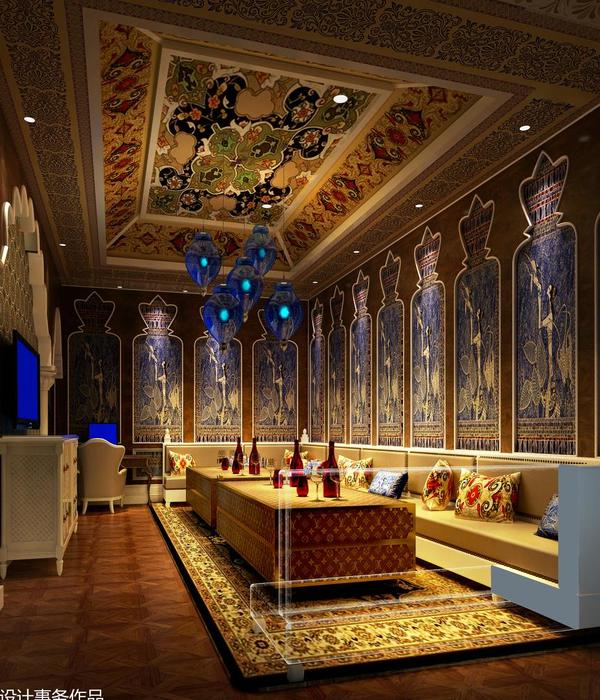For the new Isakaya Kinoya, jean de lessard chose to explore the orthogonality and the verticality of space. The morphology of the narrow two-storey premises located on Bishop Street, in Montreal, lends itself perfectly to it.
If the function and aesthetics are in line with the first Kinoya, this time the tunnel effect is amplified, on the ground floor and first floor, thanks to the assembly of polygons that are partially concealing the original masonry that was preserved for its rough appearance and for the sake of the economy of materials. Encroaching on the circulation axes, the wooden geometries dictate a zigzag path along which basic furniture and platforms are organized. Furthermore, they unfurl in the remodeled kitchen on the ground floor and around the bar counter upstairs, forming nooks and crannies that seem to confine the diners while the alternation of materials of different opacity offers entertaining points of view.
The key element of the project is an imposing scaffolding of metal grids made to order in the workshop and assembled on the spot. This stalagmite painted in yellow that rises to the top of the floor hides the staircase from view. Its unrefined workmanship enhances the "rough" plasticity typical of an izakaya.
The 50,000 stickers that adorn the structure add a dynamic irreverent note. The yellow here evokes the connotation of tumult that befits a shabby café one can imagine at the end of a dark alley.
{{item.text_origin}}

