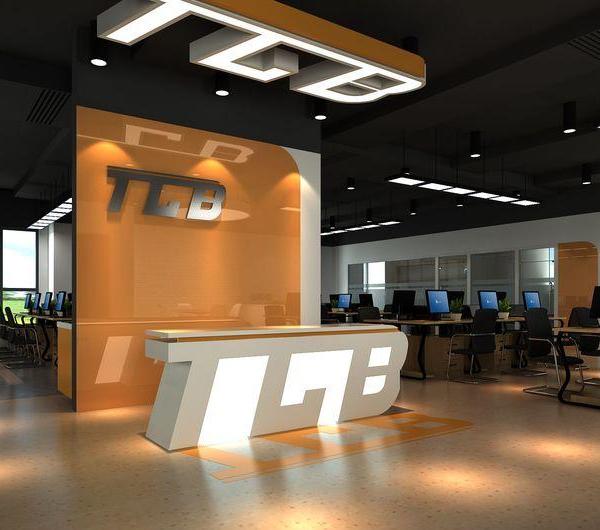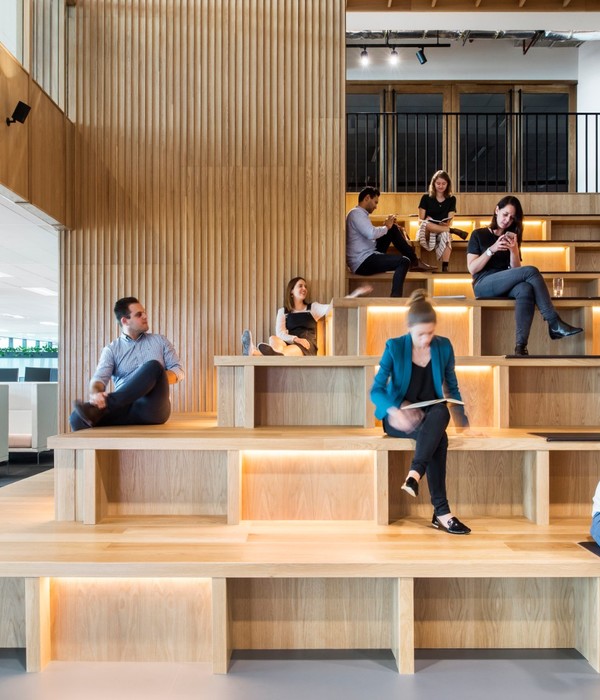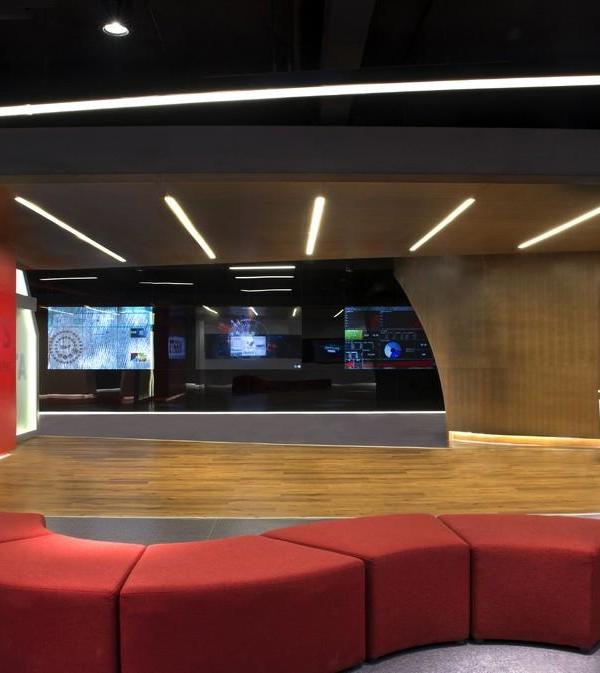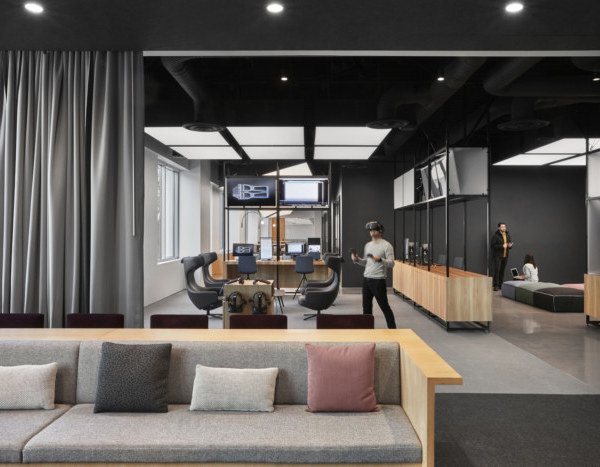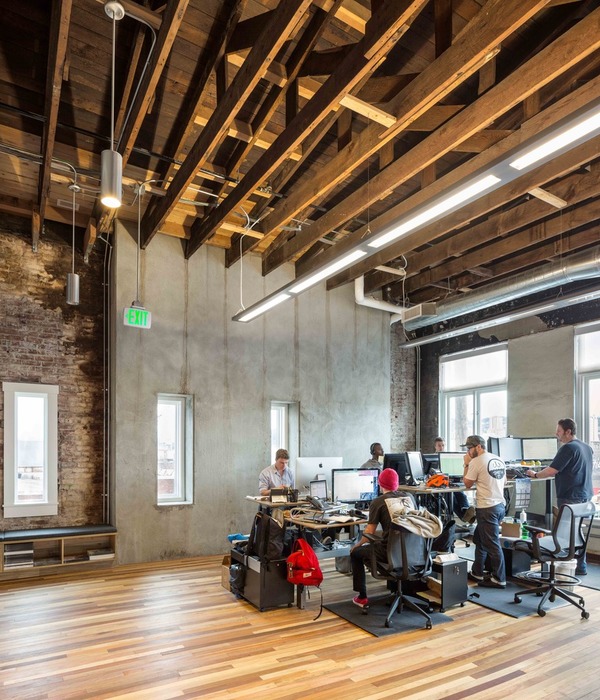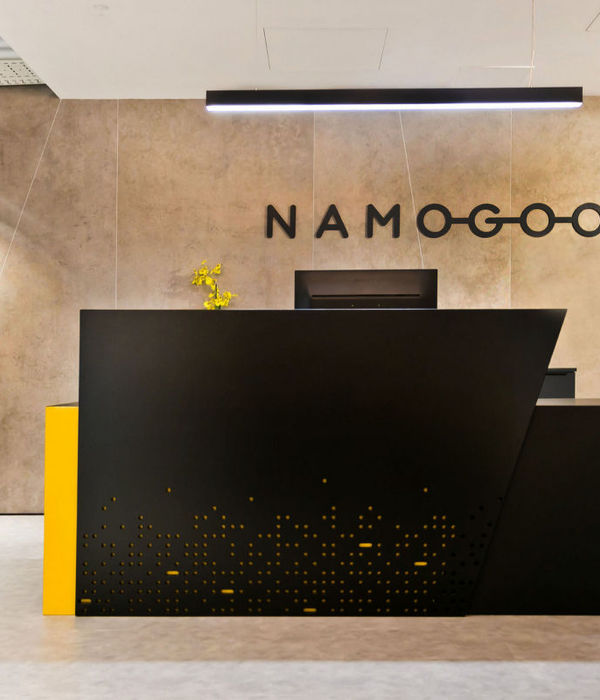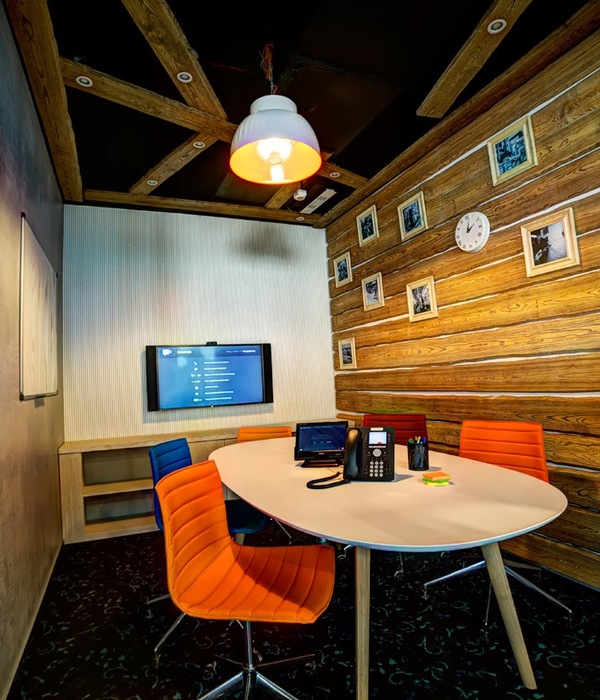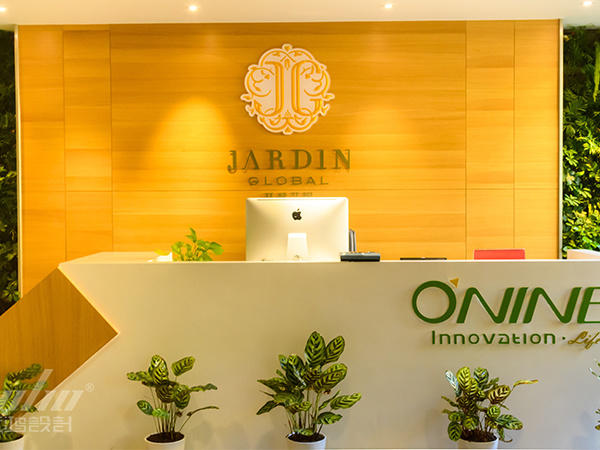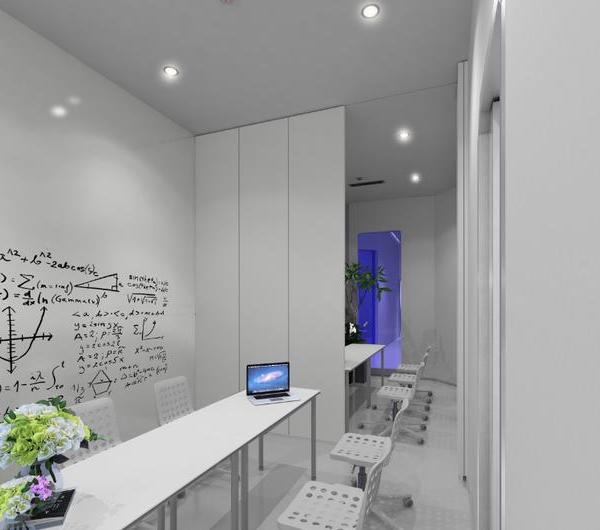达拉斯植物园儿童冒险花园教育中心
© Casey Dunn
凯西·邓恩
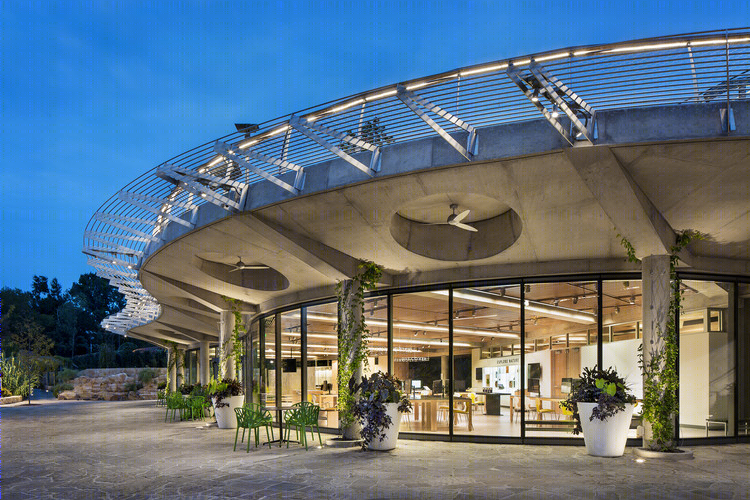
架构师提供的文本描述。达拉斯植物园和植物园的精美景观和设施为所有年龄组提供教育和文化项目,为达拉斯社区做出了重大贡献。植物园从私人庄园演变为一个领先的文化机构,这是杰出的个人的工作的结果,他们有勇气和远见为世世代代进行规划。第一阶段的扩建,新的,8英亩的儿童冒险花园延伸到植物园的北端,动画以前未开发和陡坡部分的网站。儿童花园为数百名来访的小学生和家庭提供接送和接送服务,提供安全票务、一家露天剧场和17个沿着蜿蜒而可到达的小路的综合学习画廊,供游客以自己的速度参与其中。
Text description provided by the architects. The Dallas Arboretum and Botanical Garden’s exquisite landscape and facilities offer educational and cultural programs for all age groups, significantly contributing to the Dallas community. The evolution of the Arboretum, from private estate to a leading cultural institution, is the result of the work of remarkable individuals with the courage and vision to plan for generations beyond their lifetime. Phase one of their expansion, the new, eight-acre Children’s Adventure Garden extends the Arboretum’s northern end, animating a previously undeveloped and steeply sloped portion of the site. The Children’s Garden offers drop-off and pick-up for hundreds of visiting primary school students and families, secure ticketing, an orientation amphitheater, and 17 integrated learning galleries along meandering accessible pathways for visitors to engage at their own pace.

探索中心是花园的中心。该中心进入自然斜坡,室内-室外学习区,创新展览和互动技术的发展,以满足国家和国家科学教育标准,并让学童参与地球和生命科学的探索。德克萨斯州的空中步道是一条200英尺长的高架建筑人行道,它提供了跨越场地的可达性,并蜿蜒穿过树冠,在茂盛的地下20英尺的高空翱翔。从树梢到下面的景观,天道和其他展品提供了独特的视角,让人们了解生物与它们的栖息地之间的相互联系。这座花园以一种在教室里不可能的方式传达科学概念,并为学校提供科学支持,通过更多的吸引人的方法来挑战学生。
The Exploration Center is a central focus of the Garden. Bermed into the natural slope, the Center houses indoor-outdoor learning areas, innovative exhibits, and interactive technology developed to meet state and national science education standards and engage school children in earth and life science exploration. The Texas Skywalk, a 200-foot long elevated architectural walkway, provides accessibility across the site and meanders through a tree canopy, soaring 20 feet above the lush understory. The Skywalk and other exhibits provide unique views into the interconnections between living organisms and their habitats, from the tree tops to the landscape below. The garden conveys science concepts in a manner not possible in a classroom and provides science support for schools to challenge students through more engaging methods.
© Casey Dunn
凯西·邓恩
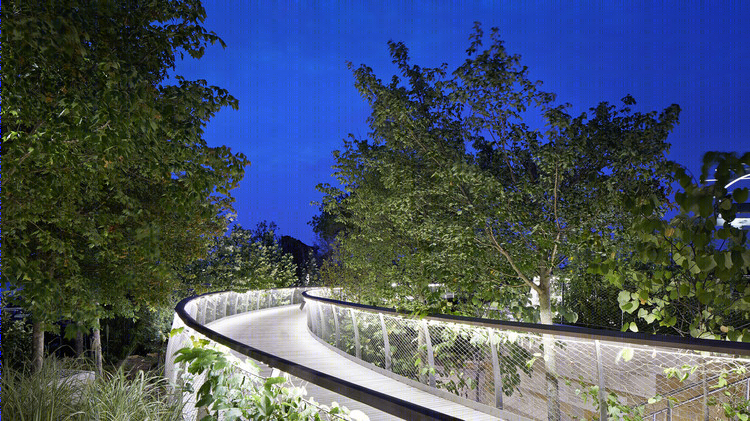
达拉斯已成为STEM教育设施的重镇。植物园扩建的第二阶段是花园教育中心。作为STEM教育最前沿的独特设施,这座新建筑将补充达拉斯地区的其他科学设施。
Dallas has become a powerhouse in STEM education facilities. The second phase of the Arboretum’s expansion is the Garden Education Center. A unique facility at the forefront of STEM education, this new building will complement the other science facilities in the Dallas area.
© Casey Dunn
凯西·邓恩
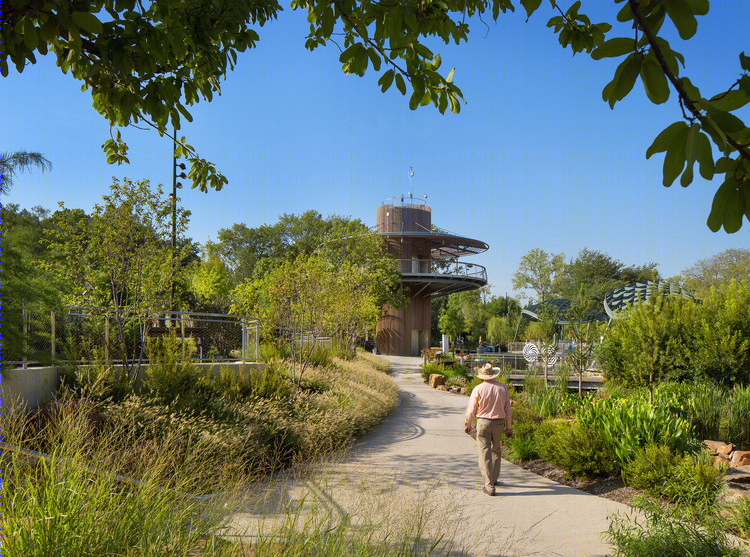
共享/多用途项目空间-该中心拥有17个室内和室外综合学习展厅和150个交互式展览-包括OmniGble-一个直径6英尺的球体,用于投射大气和地质现象。在探索中心内的新工厂实验室,通过使用创新的计算机亭和交互式视频监视器进行第一手实验,巩固了外部的经验教训。虽然该项目的总体使命是让科学变得有趣、有趣和鼓舞人心,但这些空间也集成了满足功能和操作需要的独特解决方案。为了满足行政、教师和志愿者的需要,同时最大限度地利用建筑空间用于教育目的,尽量减少流通区内的拥挤,方案规划计划深思熟虑地将设施内的支助和公用空间结合起来。
Shared/ Multi-Use Program Spaces—The Center features 17 integrated indoor and outdoor learning galleries and 150 interactive exhibits—including the OmniGlobe—a six-foot-diameter sphere that projects atmospheric and geological phenomena. At the new plant lab inside the Discovery Center, lessons learned outside are solidified with first-hand experiments utilizing innovative computer kiosks and interactive video monitors. While the program’s overall mission is to make science fun, interesting, and inspiring, the spaces also integrate unique solutions for functional and operational needs. To accommodate the needs of administration, teachers, and volunteers, while maximizing the use of built space for educational purposes and minimizing crowding within circulation areas, the programming plan thoughtfully integrates support and utility spaces within the facilities.
Ground floor plan
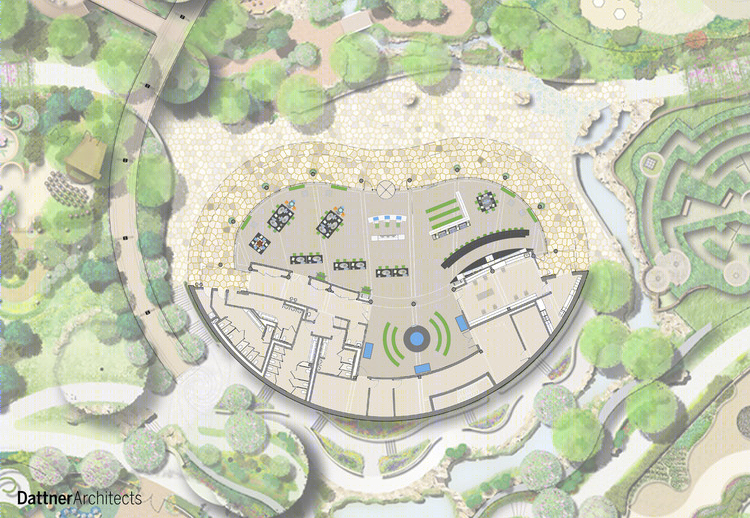
建筑作为教学工具-校园提供给游客一个有形的学习体验,通过使用低维护材料,可见太阳能光伏,自然采光,和建筑物结合了地球掩蔽结构和高质量混凝土结构,以降低热量增长。
Building as Teaching Tool—The campus offers visitors a tangible learning experience by using techniques that incorporate low-maintenance materials, visible solar photovoltaics, natural daylighting, and buildings that incorporate both earth sheltered structures and high-mass concrete structures to temper heat gain.
© Casey Dunn
凯西·邓恩
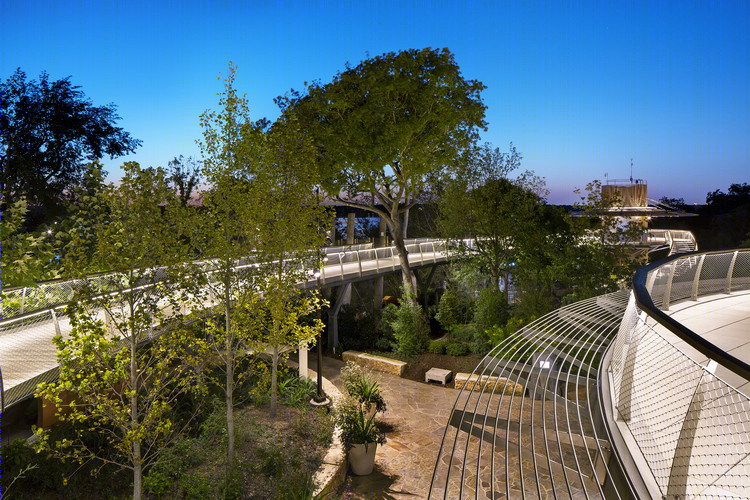
可持续设计-展品环观景台,这是由光伏面板屏幕阴影。许多可持续的特点渗透到花园中:选择耐用性和低维护要求的材料,回收材料,减少热量的种植屋顶,低流量管道,以及一个用来收集雨水的蓄水池,用于灌溉。
Sustainable Design—Exhibits ring the viewing platform, which are shaded by photovoltaic panel screens. Many sustainable features permeate the garden: materials selected for durability and low maintenance requirements, recycled materials, planted roofs that reduce heat, low-flow plumbing, and a cistern for collecting rainwater that is recycled for irrigation.
© Casey Dunn
凯西·邓恩
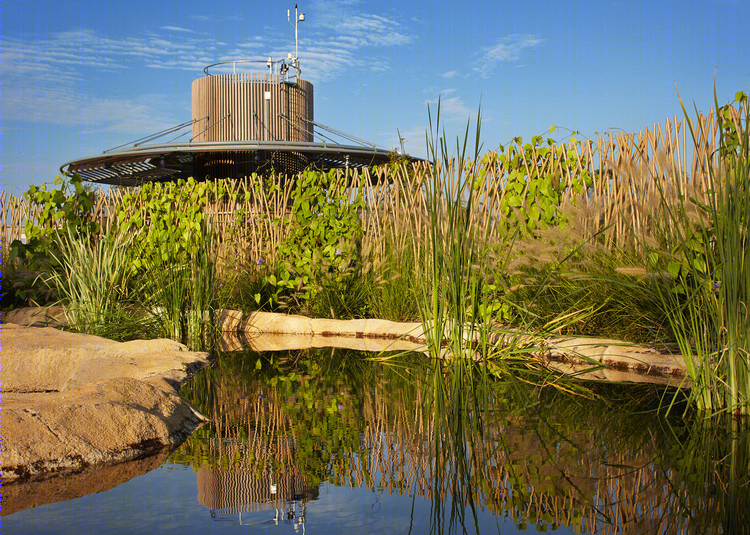
未来的灵活性-花园教育中心将有助于扩大达拉斯植物园的范围。该中心为周围社区提供了一个位于STEM教育前沿的独特设施,并促进达拉斯市成为STEM教育设施的一个新的动力中心。GEC将在吸引年轻家庭和扩大教育方案以进一步参与达拉斯社区和其他方面发挥重要作用。
Future Flexibility—The Garden Education Center will help expand the reach of the Dallas Arboretum. The Center provides the surrounding community a unique facility at the forefront of STEM education, and promotes the city of Dallas as a new powerhouse in STEM education facilities. The GEC will play a large role in attracting young families and expanding educational programs to further engage the Dallas community and beyond.
© Casey Dunn
凯西·邓恩
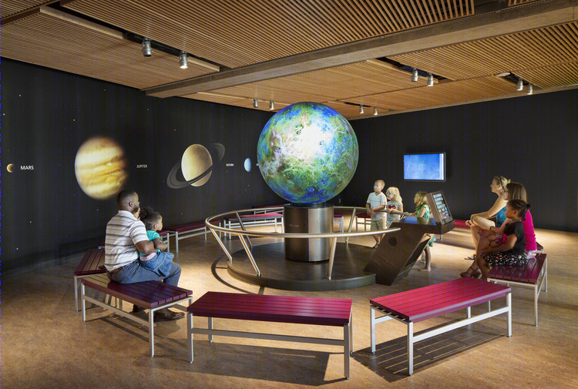
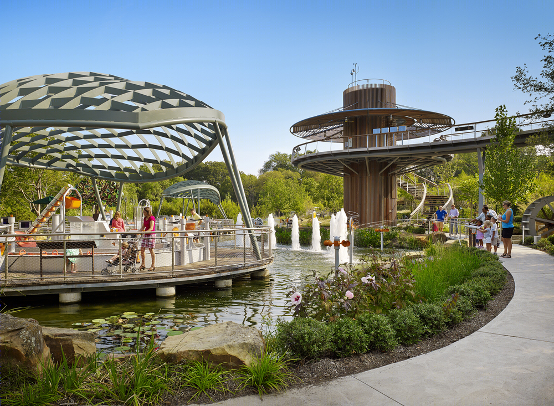

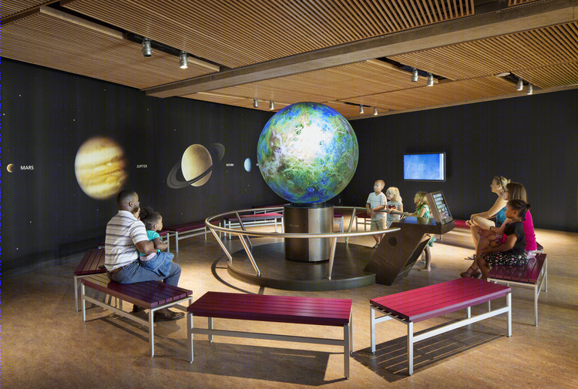
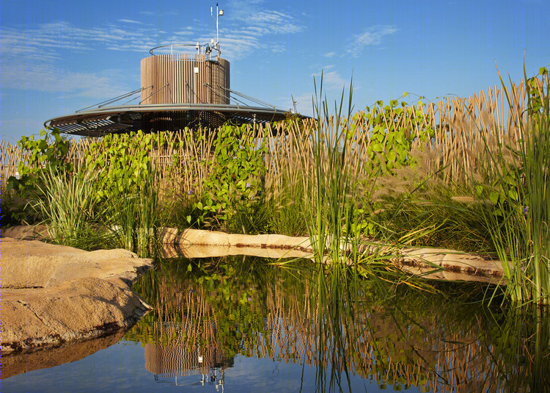
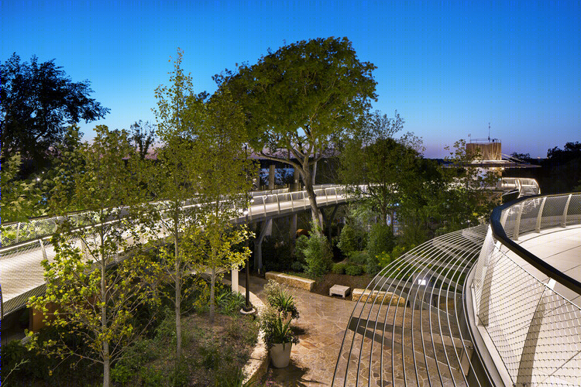
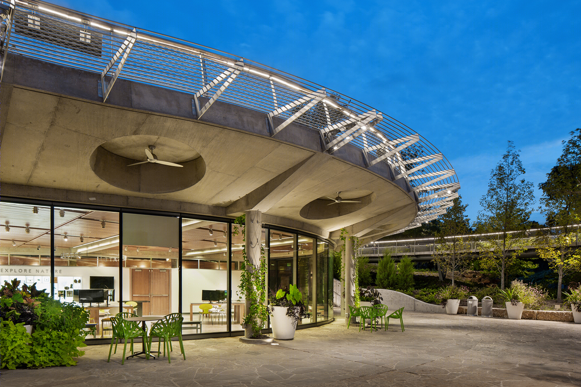
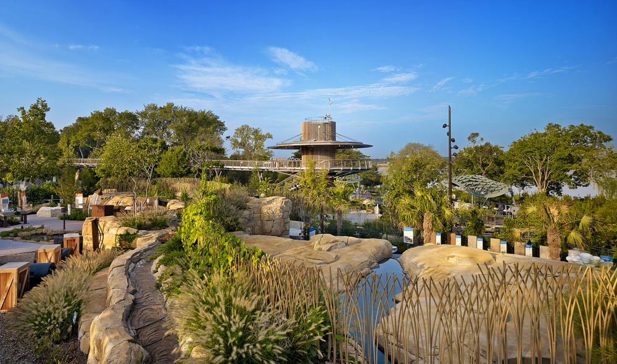
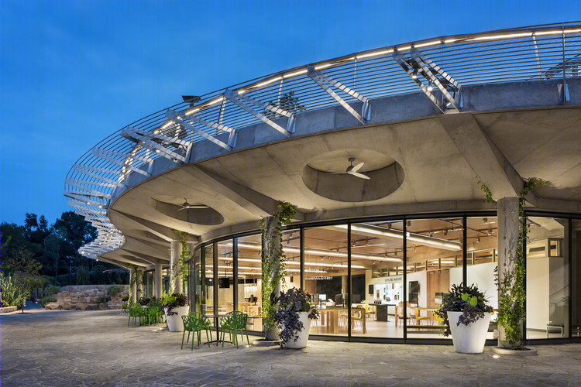

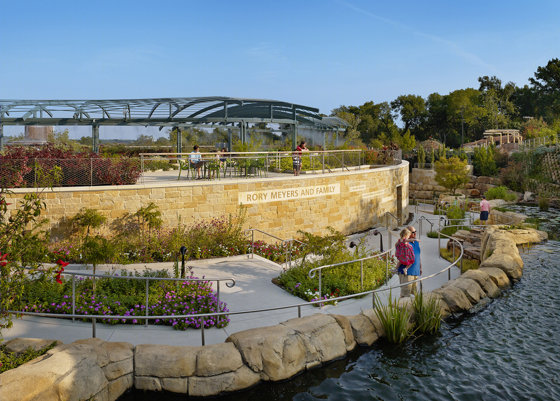
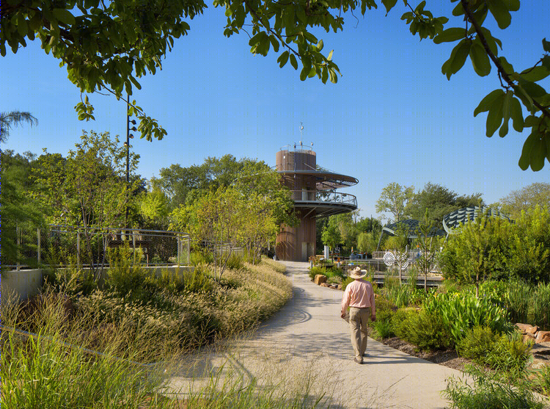
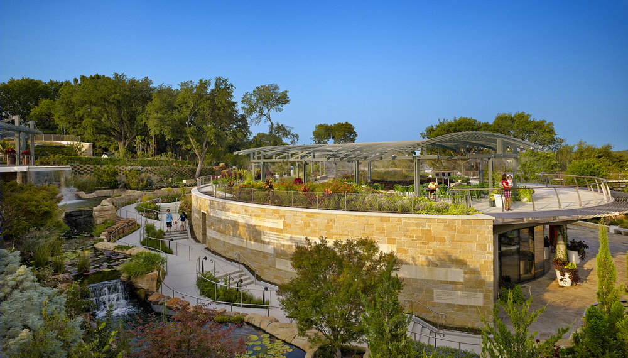
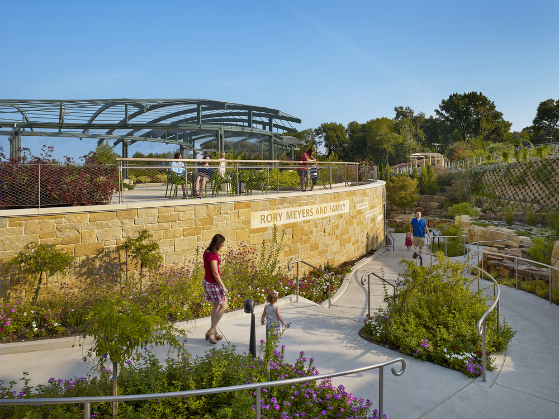
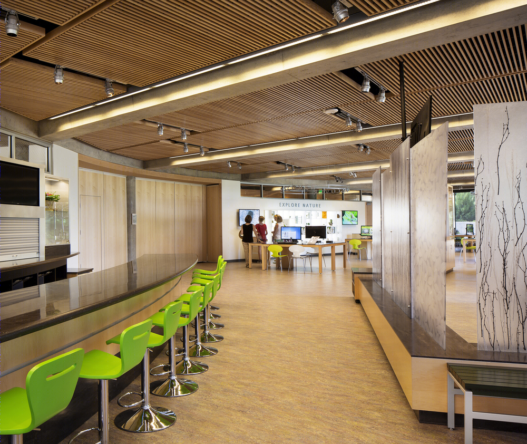
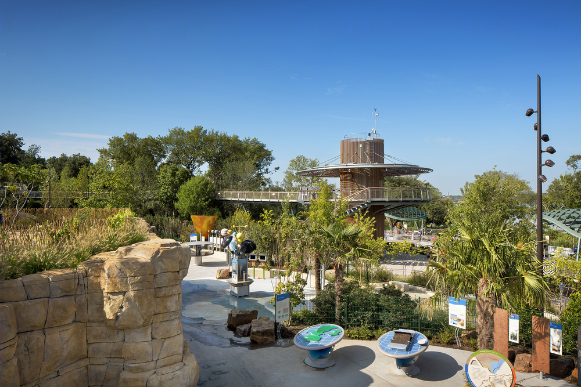
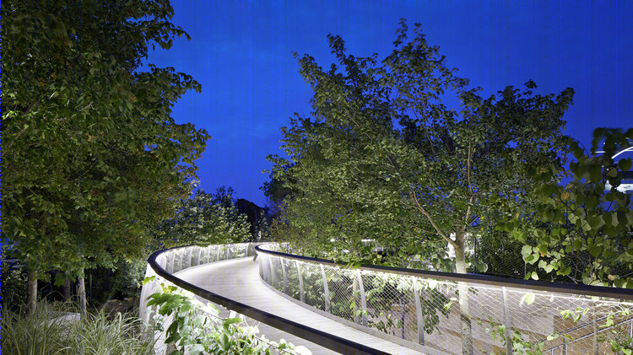
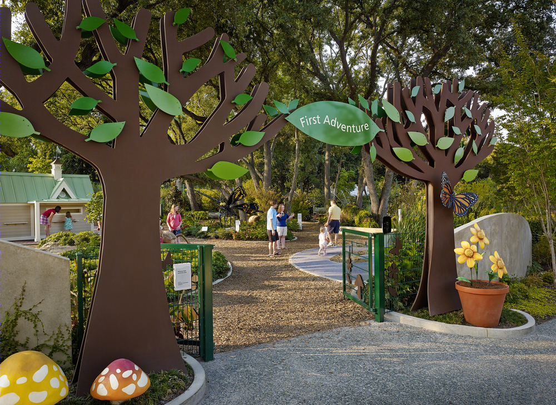

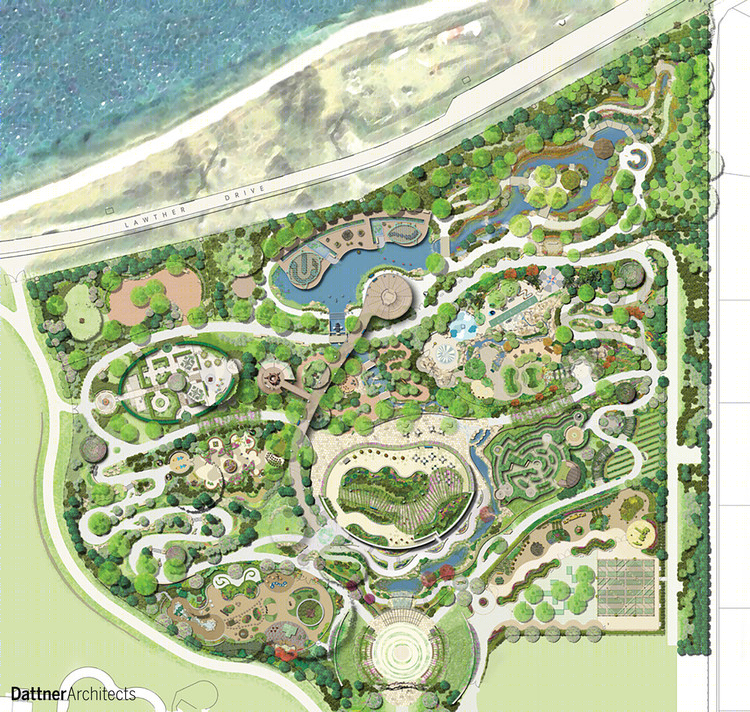

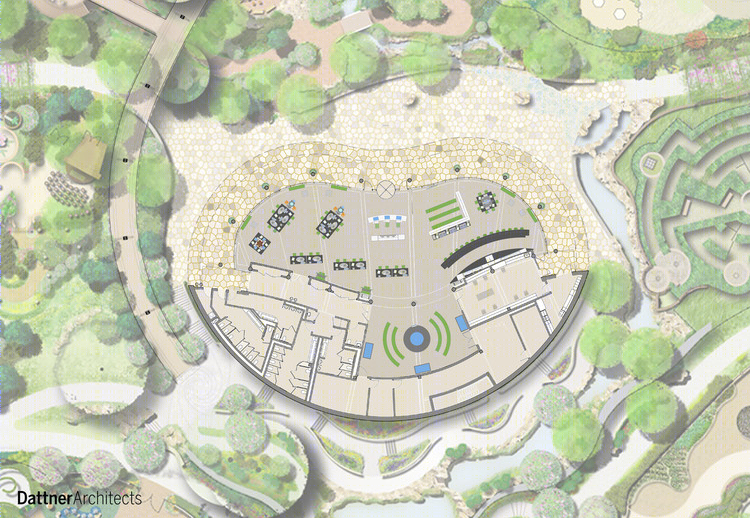
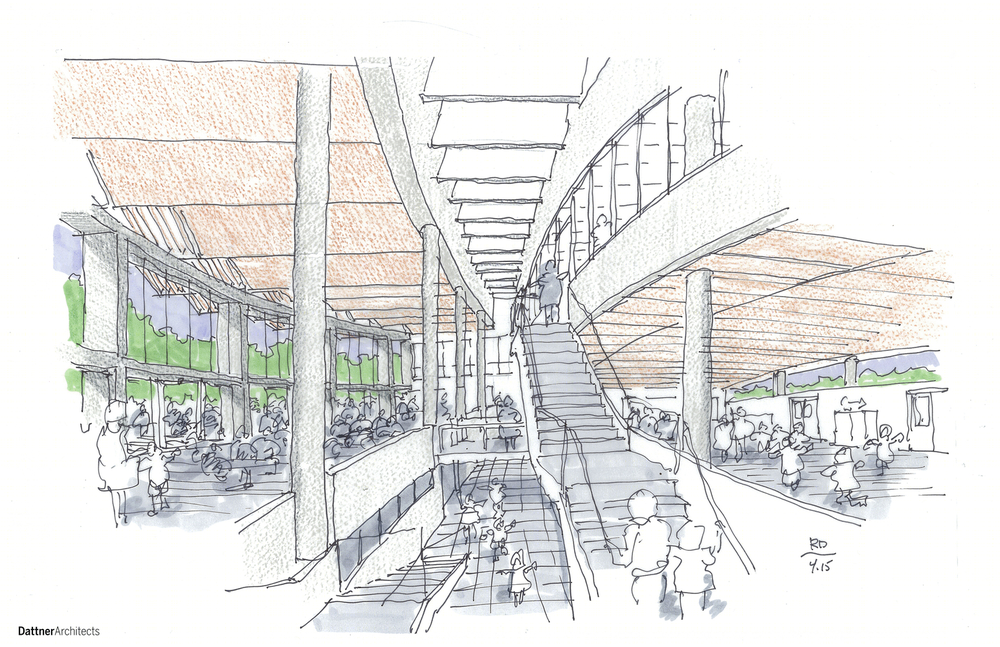
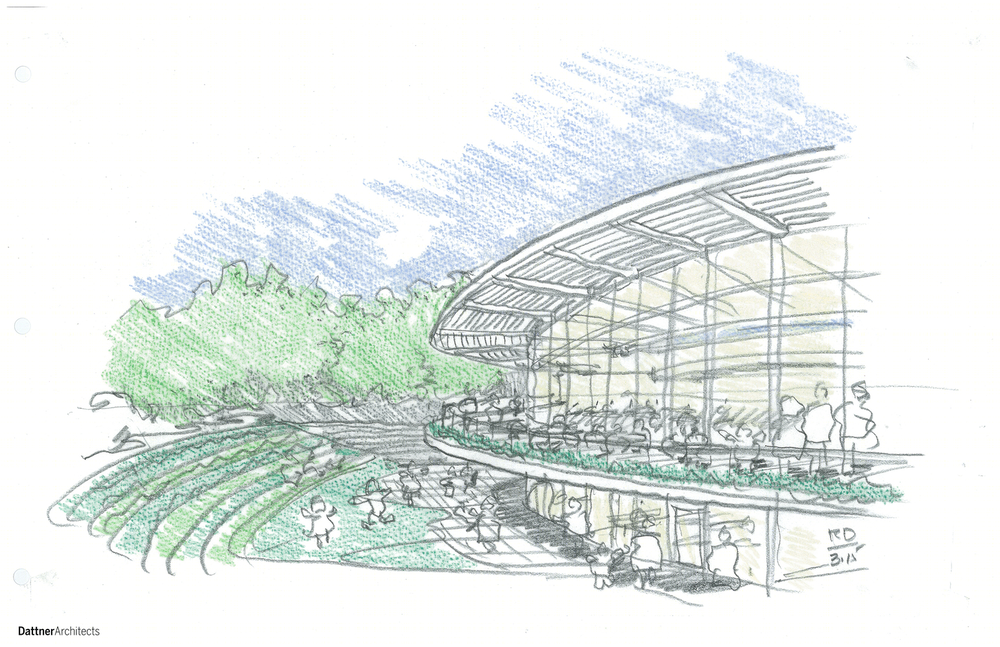
Architects Dattner Architects
Location Dallas, TX, United States
Landscape Architect Miceli Kulik Williams Landscape Architects (MKW)
Lighting Design Horton Lees Brogdan
Area 48100.0 ft2
Project Year 2013
Photographs Casey Dunn
Category Park
Manufacturers Loading...


