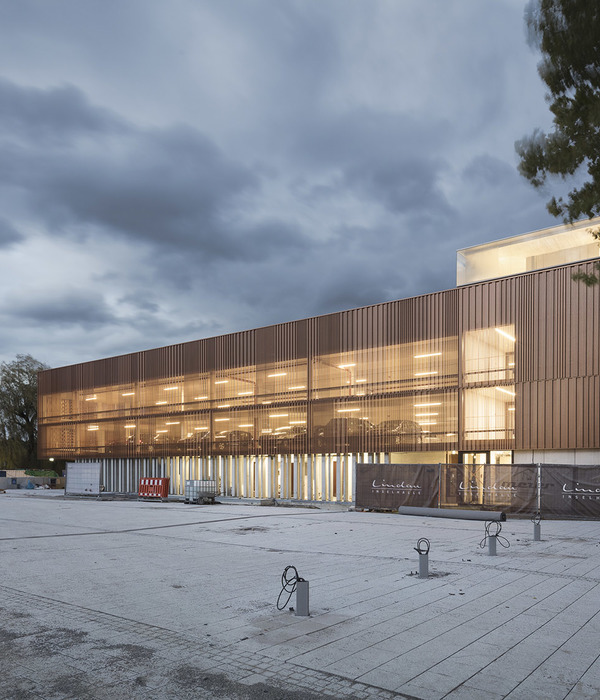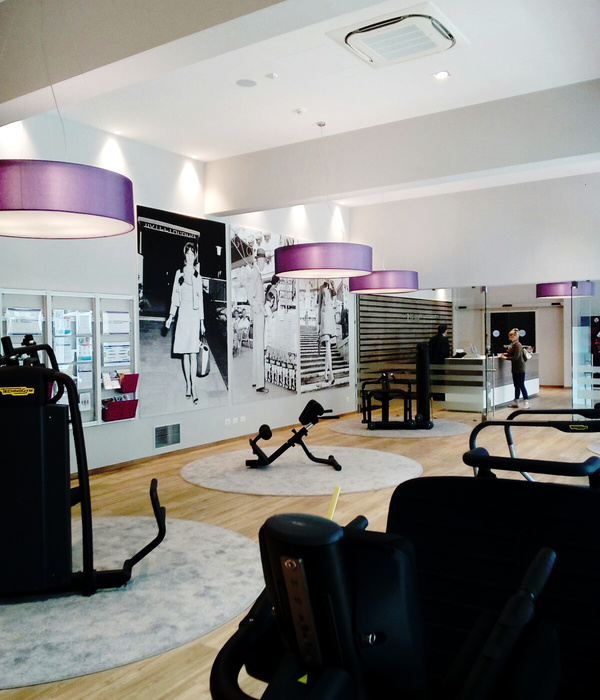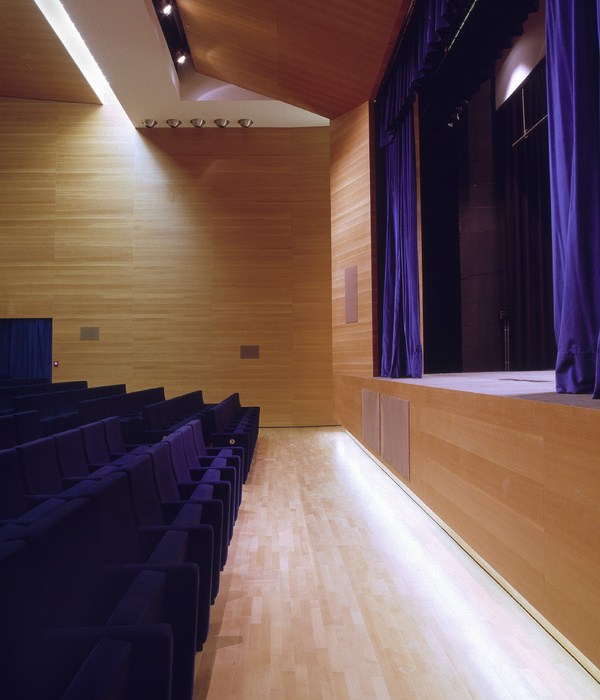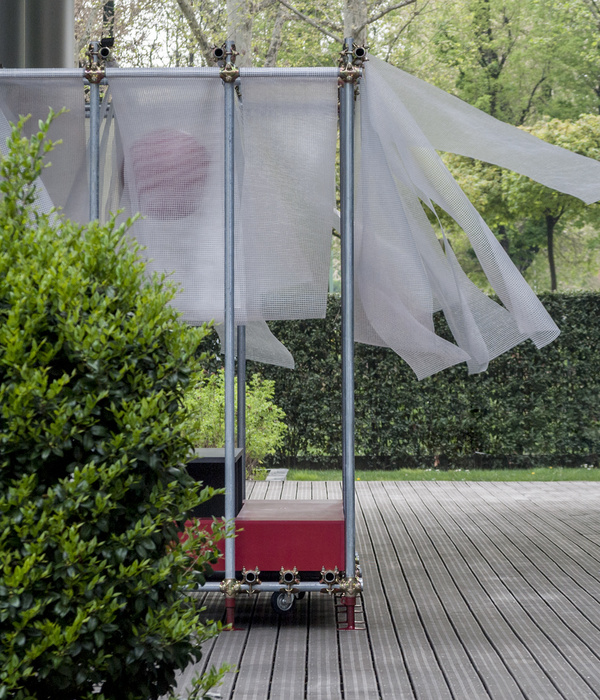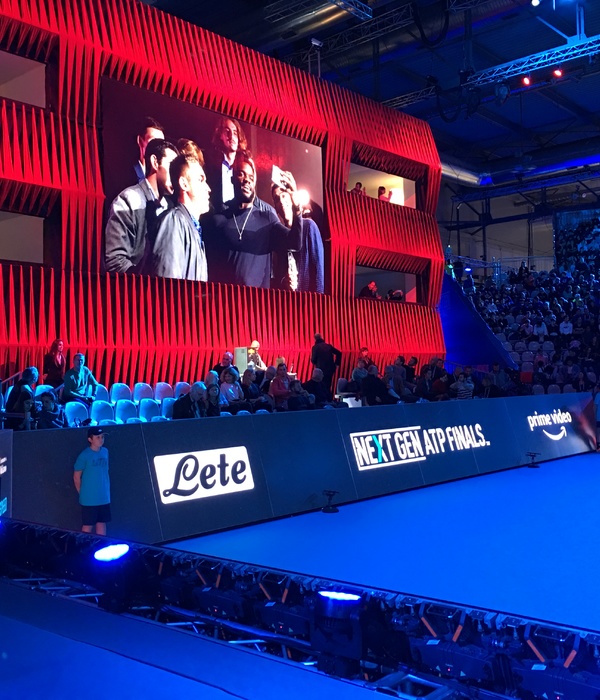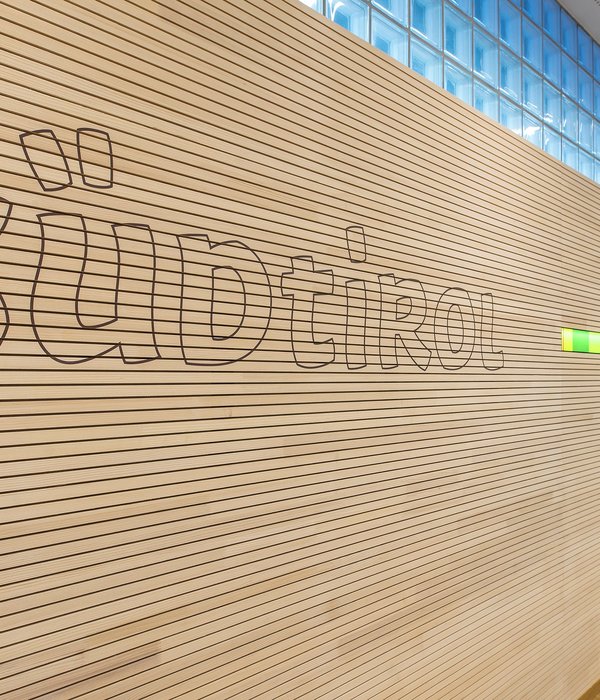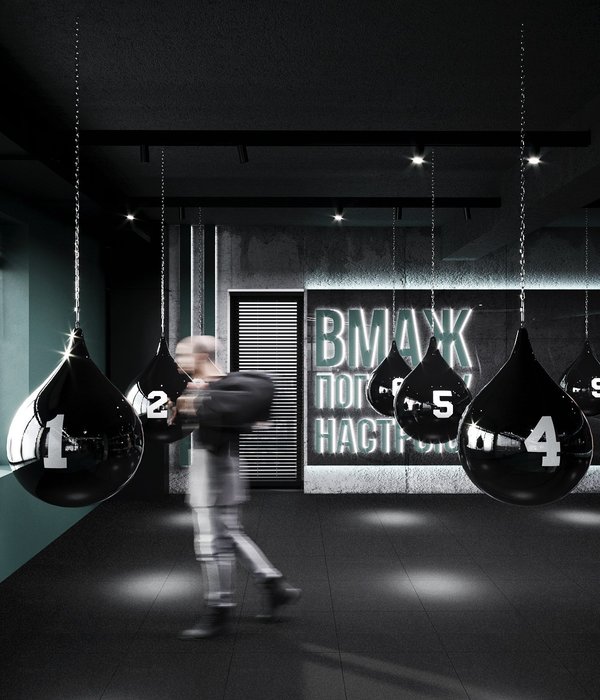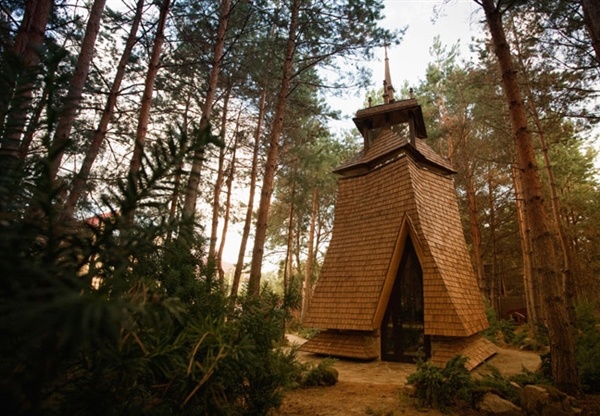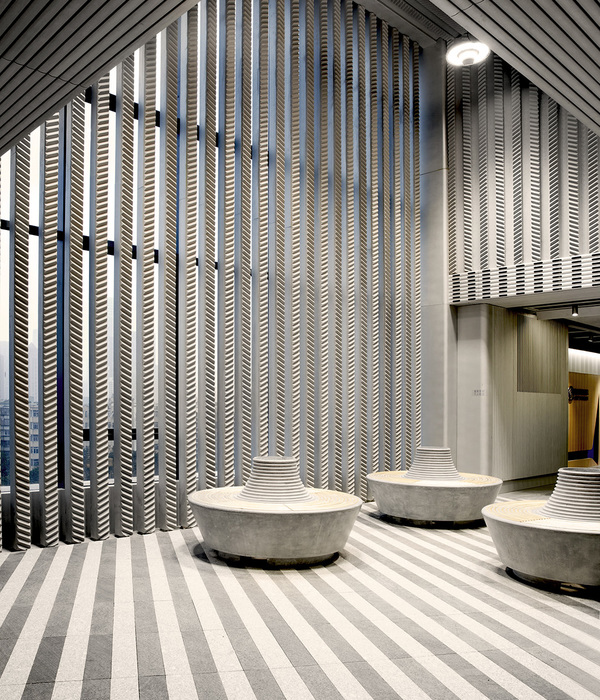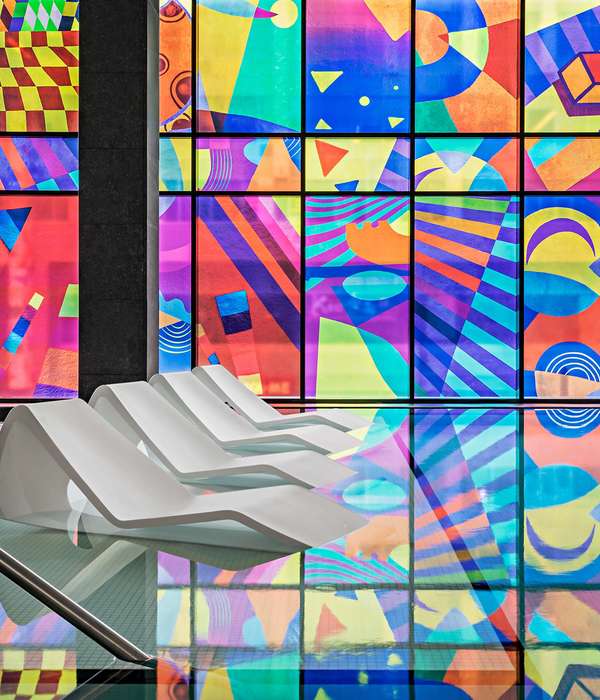位于丹麦西兰岛(Zealand)西北部的芒克修斯艺术博物馆(Munkeruphus Art Museum)委托Simon Hjermind Jensen为其临近的公园设计一个建筑装置项目。该装置标志着博物馆将在这座公园内长期开展一系列与艺术和自然相关的活动。本项目得到了丹麦艺术基金会(Danish Arts Foundation)和Knud Højgaards Fond的支持。
Munkeruphus Art Museum, in the northern part of Zealand in Denmark, commissioned Simon Hjermind Jensen to create an architectural project for the adjacent park. The project marks the beginning of the museums long-term activities with art and nature related projects in the park. The project is supported by The Danish Arts Foundation and Knud Højgaards Fond.
▼装置外观,exterior view of the installation
最终的成品是一个可供所有人使用的开放式装置空间,人们可以在其内部进行一系列社交活动。通过装置顶部的洞口和外围护结构上的门洞,人们不仅可以看到装置周围特有的公园景色,更能看到不同天气、活动等情境下的自然和人文环境,因此,设计师决定将其命名为“天文瞭望台(The Observatory)”。
The functional outcome is an open structure for everyone to use, with an inside space for social events and activities. The project is called “The Observatory” to reflect the projects awareness for the place and the different situations.
▼装置外观,一个可供所有人使用的开放式装置空间,exterior view of the installation that is an open structure for everyone to use
与Hjermind Jensen所设计的其他建筑项目类似,他从裁缝的织造工艺中汲取灵感,通过独特的建筑技术,最终打造出这个具有缝合感的装置。在这个名为“天文瞭望台”的项目中,Hjermind Jensen像裁缝一样,将一系列二维的碎片缝合成了一个三维的体量。值得一提的是,对于Hjermind Jensen来说,这些二维碎片的拼接方式、拼接而成的图案都十分重要,就像裁缝万分看重花纹和线脚一样。
Here, like other Hjermind Jensen architectural projects, he uses a distinct construction technique which is inspired by the craft of the tailor. Like the tailor he joins two-dimensional pieces into three-dimensional objects. And the pattern making is just as essential for him as it is for the tailor.
▼装置外观,顶部的圆孔向南倾斜,透过它可以看到位于制高点的太阳和周期性的满月,exterior view of the installation, the oculus is tilted towards the south where the sun culminates daily, and where the moon culminates when it is full
▼装置外观局部,通过树叶形状的连接构件,将一系列二维的碎片拼接起来,partial exterior view of the installation, two-dimensional pieces are joined into three-dimensional objects through the special made joinings that are inspired by silhouettes of leave
天文瞭望台有机且不对称的外观打造出了一个洞穴般的内部空间,而空间上方的透光洞口和内部非凡的声学效应又使其在造型和功能上与人体的骶骨有着异曲同工之妙。一个木制的长椅沿着装置的外墙布置,可容纳25个人同时入座。装置内部空间采用碎石铺地。在空间的中心位置,是一个用混凝土浇筑的矮台空间,这个矮台不仅可以用作表演的舞台,也可以在其上点燃篝火,让人们围炉狂欢。矮台上方的洞口仿佛圆屋顶顶点处的圆孔(oculus),可以将篝火的烟雾排出。同时,这个圆孔还向南倾斜,因此,透过它可以看到位于制高点的太阳和周期性的满月。
The inside of the Observatory is cave-like and sacral at the same time, cave-like because of its organic and asymmetrical appearance, and sacral because of its light coming from above and its remarkable acoustic. A wooden bench runs along the walls and can accommodate 25 people. It is filled up with gravel to ground the whole project with weight. And in the middle of the earthen floor is moulded a podium in concrete. This podium can be used as a stage for performance or for having a bonfire. The opening in the top, which is called an oculus in architectural terms, leads out the smoke from the bonfire. This oculus is tilted towards the south where the sun culminates daily, and where the moon culminates when it is full.
▼从内部空间仰望,透过顶部的圆孔看天空,looking up to the sky through the oculus
▼阳光透过顶部的圆孔洒进室内,introducing the sunlight into the interior space through the oculus
▼白天和夜里的内部空间,the interior space in daylight and after nightfall
▼篝火的火光映衬下的室内空间,the interior space against the flames of a campfire
就像我们每天都在经历着昼夜和身边之人的轮替一样,这个天文瞭望台装置也不是一成不变的,当夜幕降临后,点燃篝火,里面的人或狂欢或交谈,外面的人看到的却是另一番景象:在火光的映射下,装置的上半部分在隐隐散发着粉红色的光芒。
And like the characters of our surroundings changes and shift from day to night the Observatory changes too, especially when a bonfire is lit after nightfall: The inside spatial experience changes with the light coming from the ground, and seen from the outside the upper part glows in a pink colour created from the light from the flames.
▼篝火点亮后的装置夜景,night view of the installation after the a bonfire is lit after nightfall
▼篝火点亮后的装置夜景,上半部分在隐隐散发着粉红色的光芒,the night view of the installation after the a bonfire is lit after nightfall, the upper part glows in a pink colour created from the light from the flames
设计制作过程 | Produce Process
在设计伊始,设计师Hjermind Jensen便在项目基地上待了整整24小时。他回忆道:“我个人对这个场地充满了好奇,因此,我希望不仅是阳光明媚的白天,更能在星光点点的夜幕中全方位地感受基地。我喜欢观察太阳的月亮的运行轨迹,因为在这个观察的过程中,我能非常清楚地感知到自己的存在。”在待在基地上的这段时间中,Hjermind Jensen为本项目设计了一个陶土模型,随后,他便捧着这个模型四处勘察,希望为这个模型找一个天造地设的场地。而这个陶土模型、设计师Hjermind Jensen为陶土模型寻找的基地、以及他对太阳和月亮的观察体会,成为了本项目的基础。
Hjermind Jensen started the design process with a 24 hour stay on the site. He recalls: “I was curious to have a lot of time to sense and experience the site, both in daylight and after nightfall. I enjoyed observing the path of the sun and the moon, and I experienced a presence in these observations.” During his stay he created a ceramic model of the project, and he chose a site for it. This model and the chosen site, combined with his observations of the sun and the moon, became the base of the project.
▼设计师在基地上设计出来的陶土模型(左),设计师捧着陶土模型挑选项目基地(右),the clay model made on a 24 hour stay at the site (left), imagining the clay model on the chosen location (right)
回到工作室后,Hjermind Jensen继续在他在基地上制作出来的陶土模型的基础上进行研究。他直接在陶土模型上绘制了结构图案。对陶土模型进行3D扫描后,Hjermind Jensen又在电脑上使用参数矢量线重新勾描出了装置表面的纹理。在这些矢量线之间,他创建了一系列单曲面,并通过软件将其展开成平面,再通过CNC技术将这些平面打造为装置的外壳构件。在项目基地上,这些由胶合板和聚碳酸酯制成的外壳构件经过弯曲处理,达到了合适的曲度,随后,Hjermind Jensen又受到树叶轮廓的启发,通过树叶状的特殊连接构件,将这些外壳构件联系在了一起。
得益于壳体构件之间的曲线,最终的装置有着非常坚固和稳定的结构系统。这种强度的施工技术最大限度地减少了材料的消耗,因此,在最终的呈现中我们可以看到,这个5.7米高的装置体量的墙体厚度其实只有4-9毫米。
▼回到工作室后,设计师以他在基地上制作出来的陶土模型为基础,继续研究项目造型(左),最终模型及其表面纹理(右),more ceramic models were made in the studio (left), the constructional pattern is drawn on the final model (right)
▼对陶土模型进行3D扫描后,在电脑上使用参数矢量线重新勾描出了装置表面的纹理(左),在这些矢量线之间创建一系列单曲面(右),the model is scanned and the pattern is recreated with parametric vector lines (left), single curved surfaces are created between the vector lines (right)
▼将单曲面通过软件展开成平面,the surfaces are unrolled into flat shells
Back at the studio, he continued the work with ceramic models based on the model he made at the stay on the site. He drew his constructional pattern directly on the model. And after 3D scanning the model, he recreated the pattern with parametrical vector lines in the computer. Between these vector lines he created single curved surfaces which via software he unrolled into flat shells that were fabricated using CNC technology. On the site these shells, made of plywood and polycarbonate, were bent into place and attached to each other with special made joinings, inspired by silhouettes of leaves.
The final structure is very strong and stable. This is due to the curves which occur between the shells. The strength of this construction technique minimizes the use of materials, and therefore it is possible to build The Observatory 5,7 m tall with only 4-9 mm thick walls.
▼施工现场,the construction site
▼装置平面图,plan of the installation
▼装置屋顶平面图,roof plan of the installation
▼装置立面图,elevation of the installation
▼装置剖面图,section of the installation
{{item.text_origin}}

