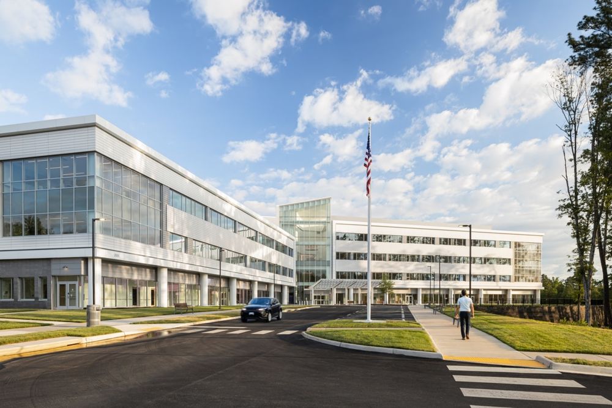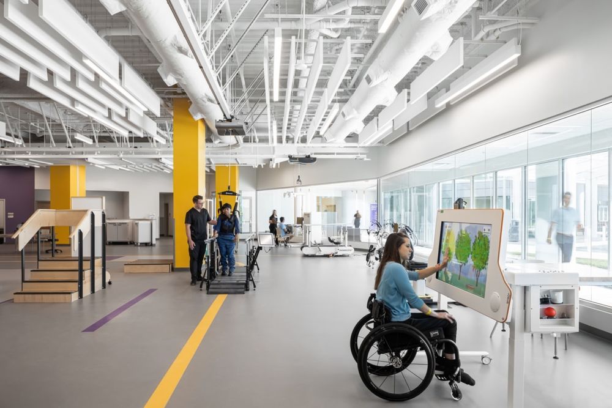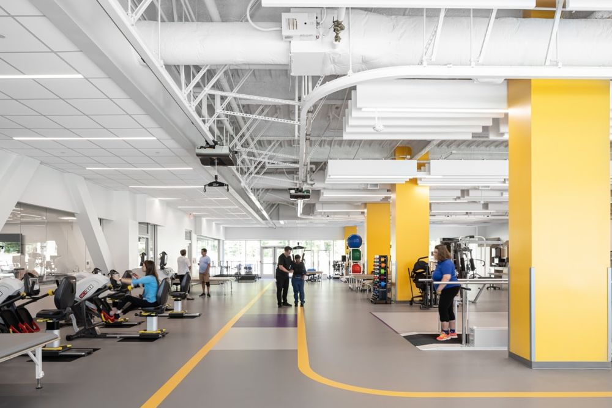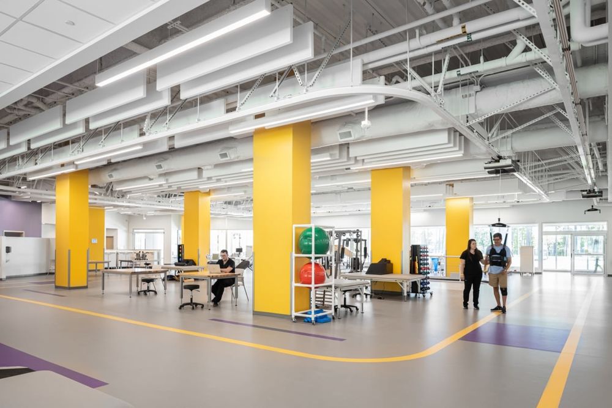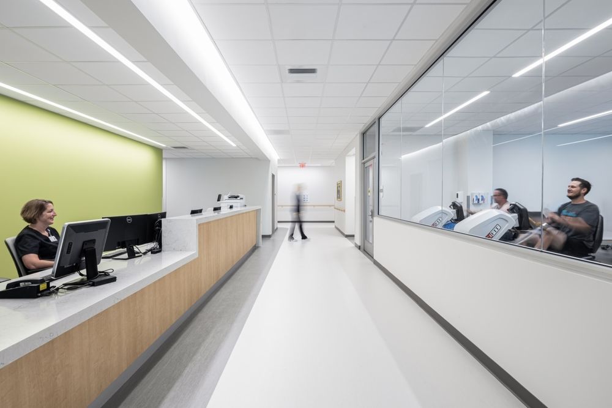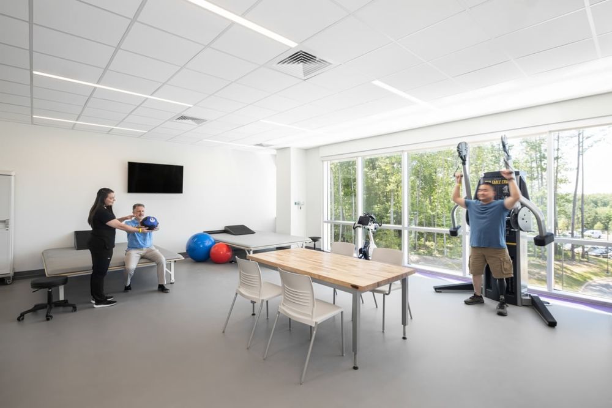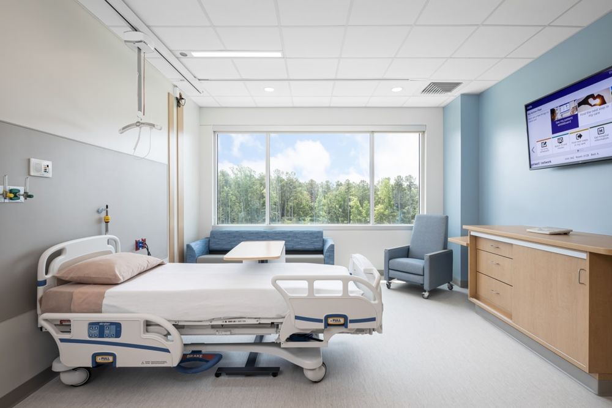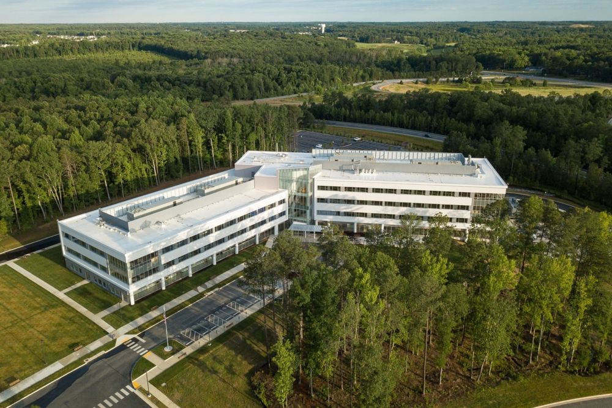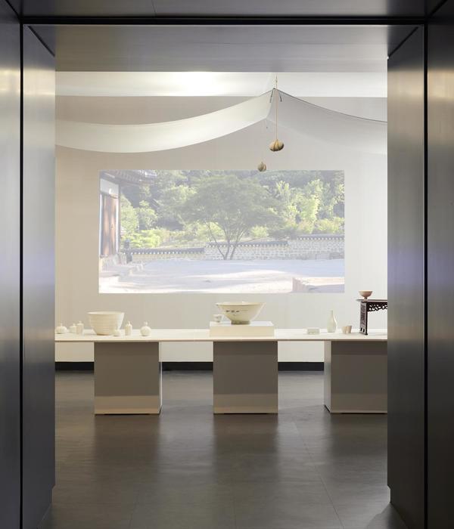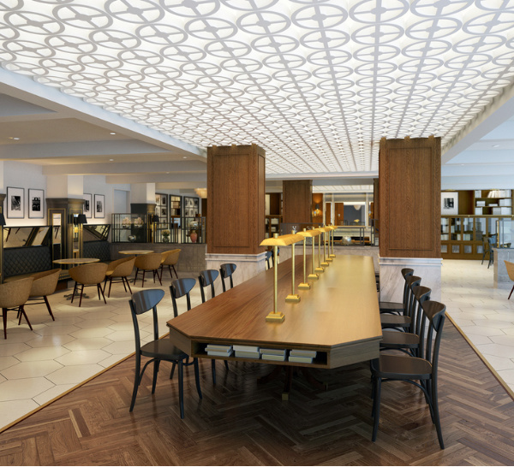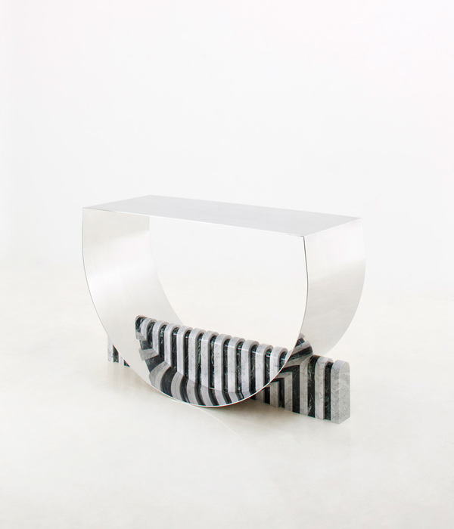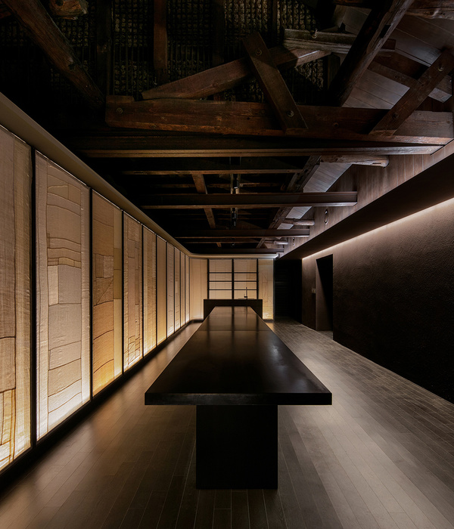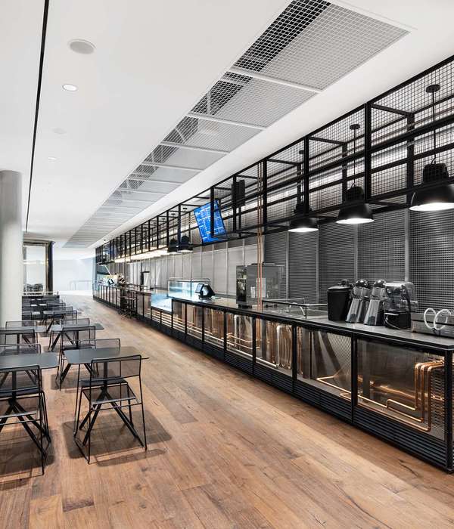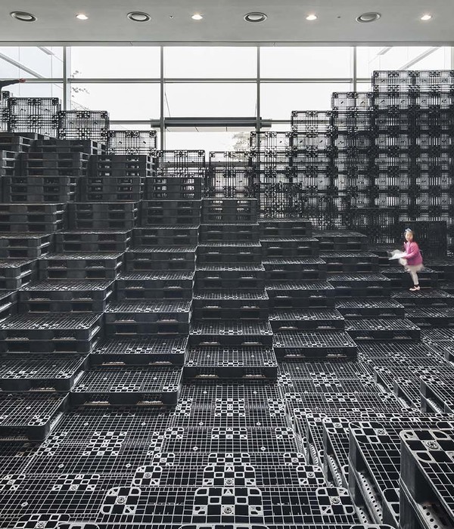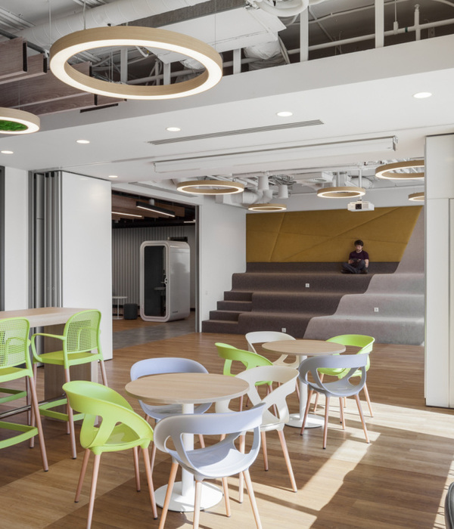康复医疗新地标——HDR 设计的 Sheltering Arms Institute 健身房
HDR was tasked with completing a rehabilitation extension with the Sheltering Arms Institute in Richmond, Virginia.
Advancing Rehabilitation Care in Richmond The Sheltering Arms and VCU Health joint venture, Sheltering Arms Institute, is a catalyst for change with the development of the new inpatient rehabilitation hospital. Not only is it the platform from which this partnership launches into the next generation of destination rehab care, but also the spark that ignites a newly defined healthcare corridor that will improve the lives of many families in the Greater Richmond area and beyond.
Sheltering Arms Rehabilitation Hospital, in partnership with VCU Health System, selected HDR and Hourigan to design and build the new, 25-acre Sheltering Arms Institute campus on the west side of Richmond in Goochland County.
The new facility consolidates inpatient beds from three locations around the city to create the 212,000-square-foot institute, focused on serving patients who have experienced stroke, spinal cord injuries or brain injuries, and patients in need of rehabilitation.
Welcoming, Open Arms by Design Chosen as the result of a design-build competition, the site design strategy arranges the building forms in a chevron shape, with the point of the form occupying the high ground of the site. In this way, the “arms” formed by the two wings of the building gently swing inward toward the arrival area in the foreground, forming a subtle enclosure. The building form is highlighted by the hinge area, where the main entrance and vertical circulation are located.
The 114 beds encompass two 30-bed patient units for stroke and general rehab on the second floor and the third floor includes a 24-bed traumatic brain injury unit and the 30-bed unit for complex care, spinal cord unit.
A shell floor is located on the fourth floor for a future 30-bed patient unit. Public and shared spaces are located at the ground floor, with the important Rehabilitation Therapy Gym situation in a front-facing location.
Architect: HDR Photography: QPH Photo, courtesy of HDR
9 Images | expand images for additional detail
