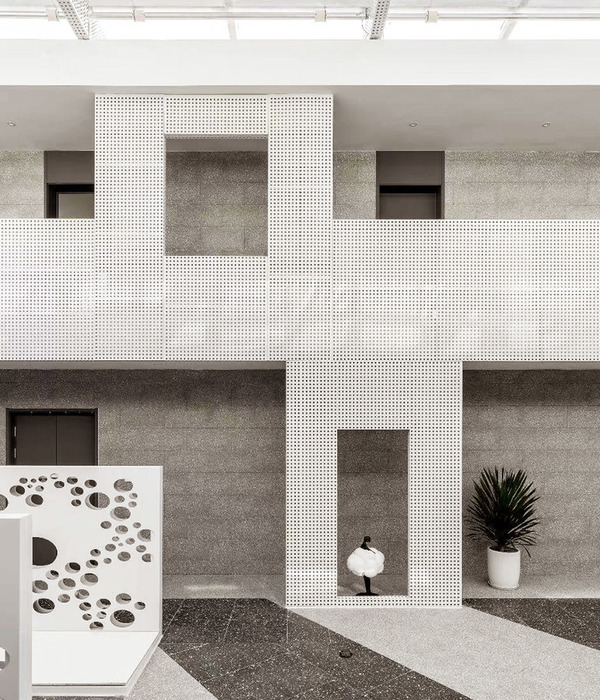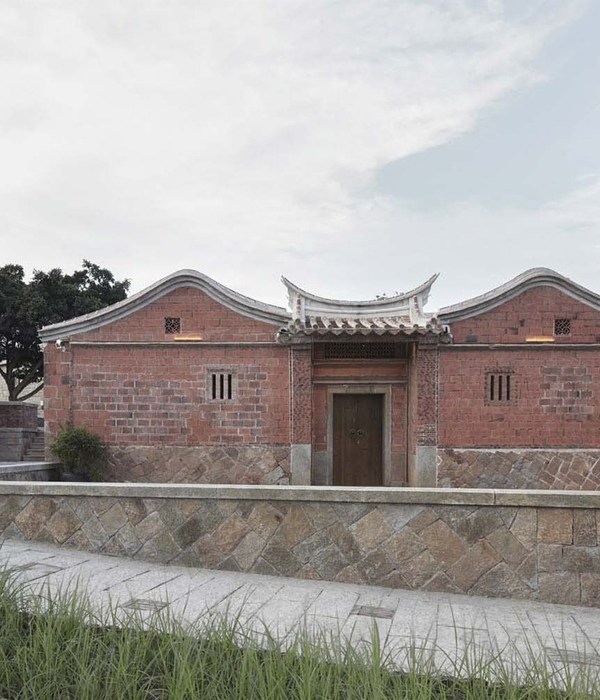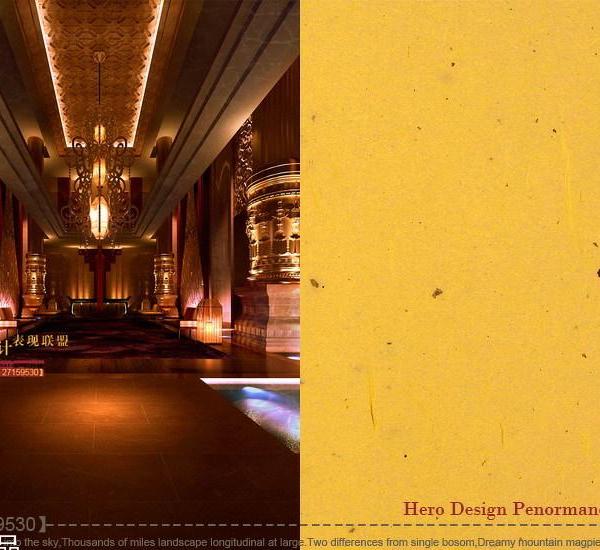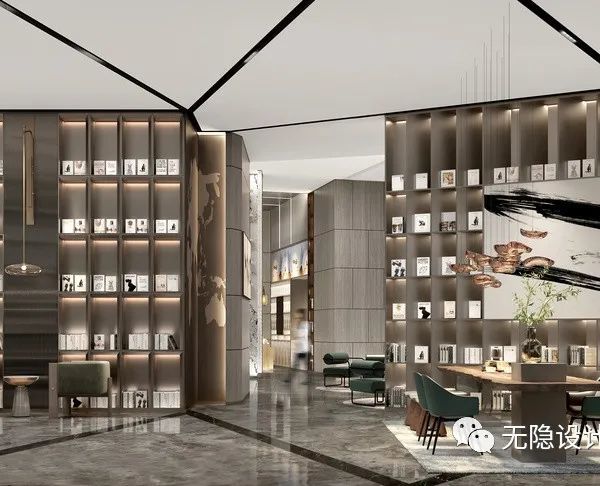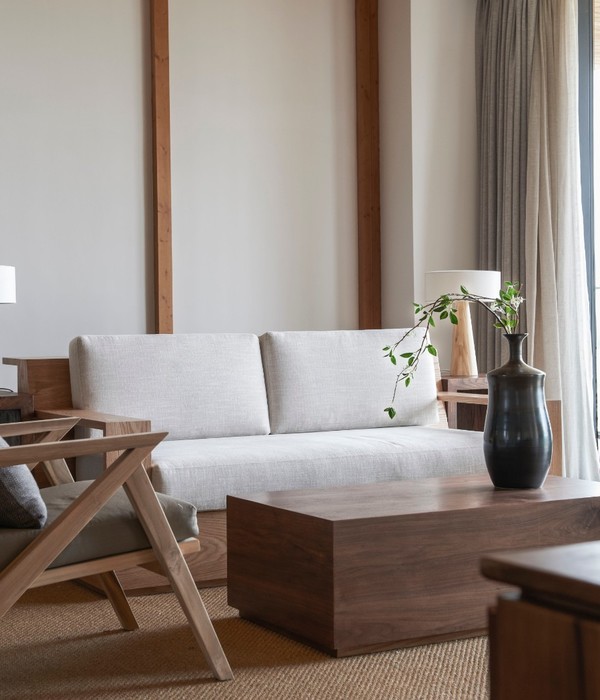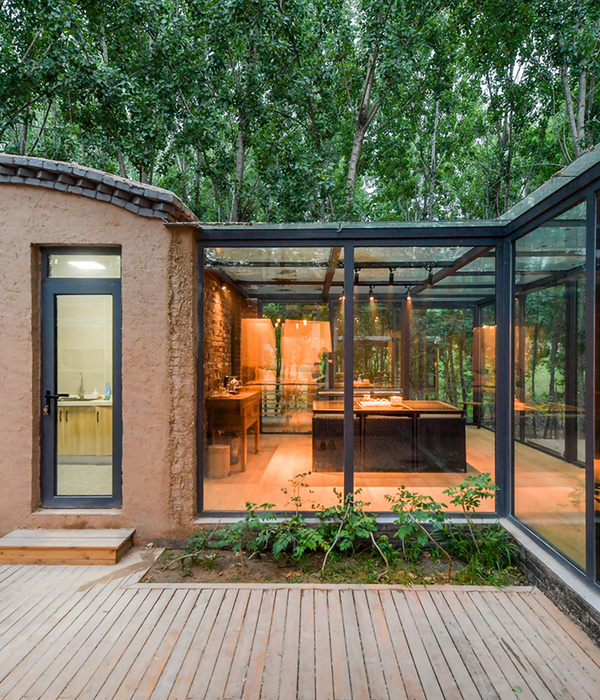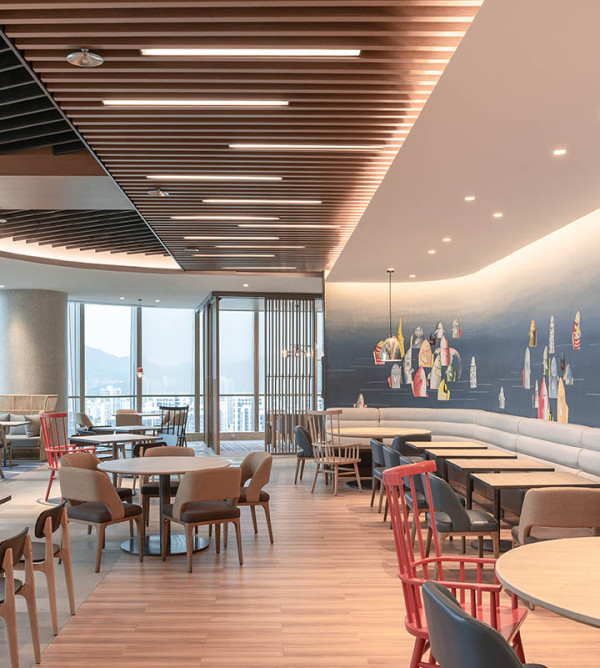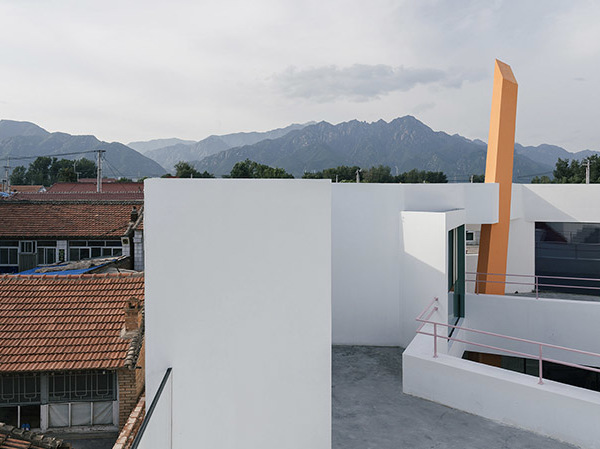Architects:formalocal
Area:43m²
Year:2023
Photographs:Sandrine Iratçabal
Concrete Structure:irribaren
Design Team:formalocal
Thermal:b. martin
Wood Structure:études alde
City:Soorts-Hossegor
Country:France
Text description provided by the architects. The construction is located in a residential subdivision carved out of a piece of the Landes forest bordering the northwest of the town center of Soorts. The existing timber frame house built in 2016 following the development of the subdivision is located at the highest point of the land parallel to the road along the plot. The land has a steep slope towards its lowest point to the south. It has preserved all the trees and vegetation existing before its development.
The extension project is divided into two distinct interventions. The existing house undergoes a measured extension that transforms the space originally dedicated to the winter garden into a double-height living room.
The roof is preserved and insulated from below, the timber frame facade system is extended, and the gaps between posts and beams are filled with glazing. The living room is set into the existing ground and offers astonishing views of the immediate surroundings.
In the garden, the project constructs a detached extension housing an additional bedroom in the form of a cabin raised on stilts amidst pine and cork oak trees. The project has a very low impact on the vegetation and pre-existing soil before the works thanks to the construction method employed (glued laminated timber frames founded on screw piles).
The cabin draws inspiration from the same underlying vernacular archetypes as the construction of the first house and attempts to express a contemporary expression.
Project gallery
Project location
Address:Soorts, 40150 Soorts-Hossegor, France
{{item.text_origin}}


