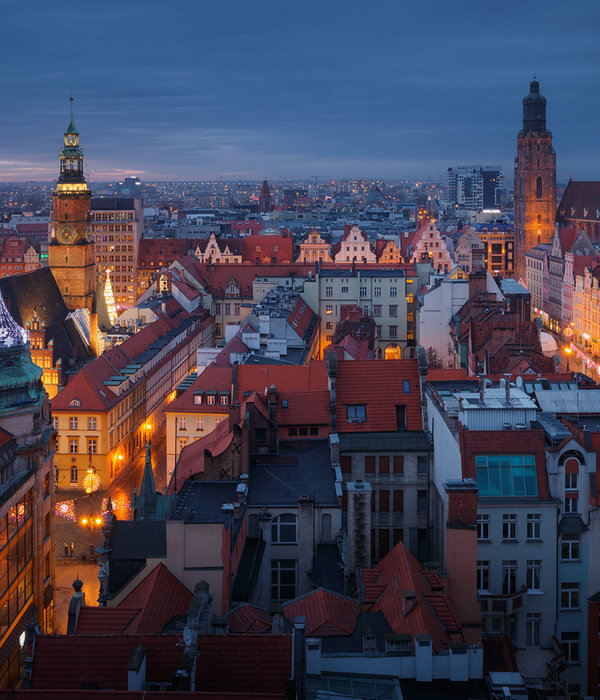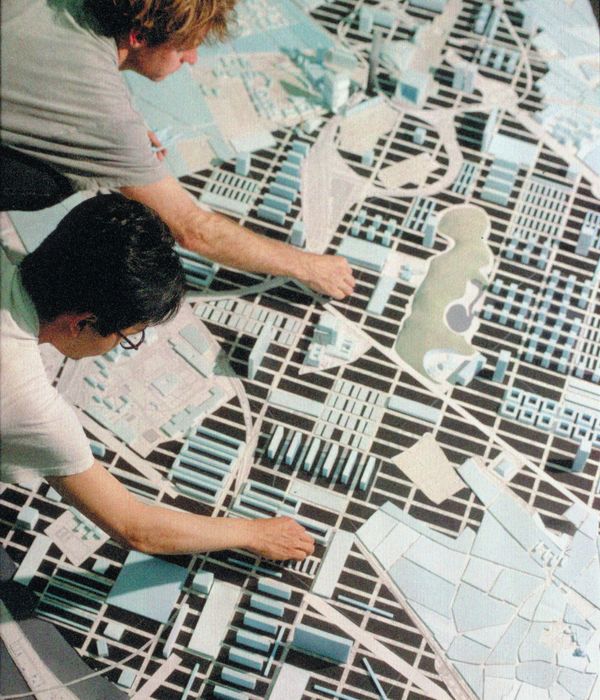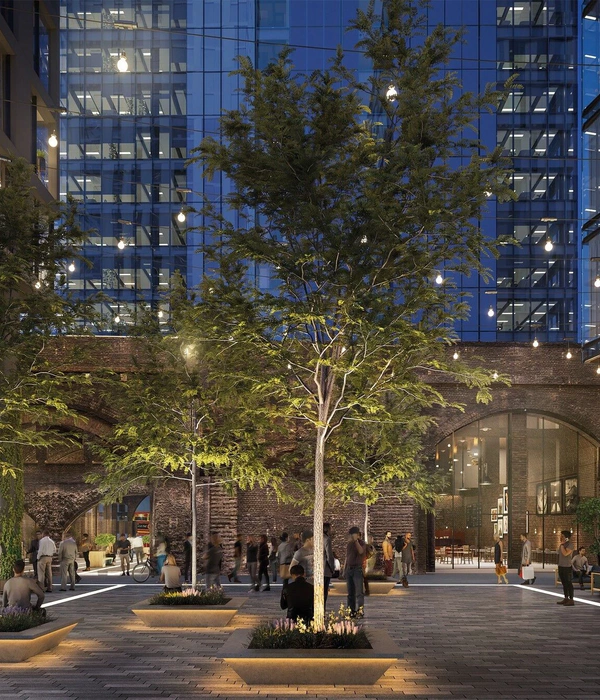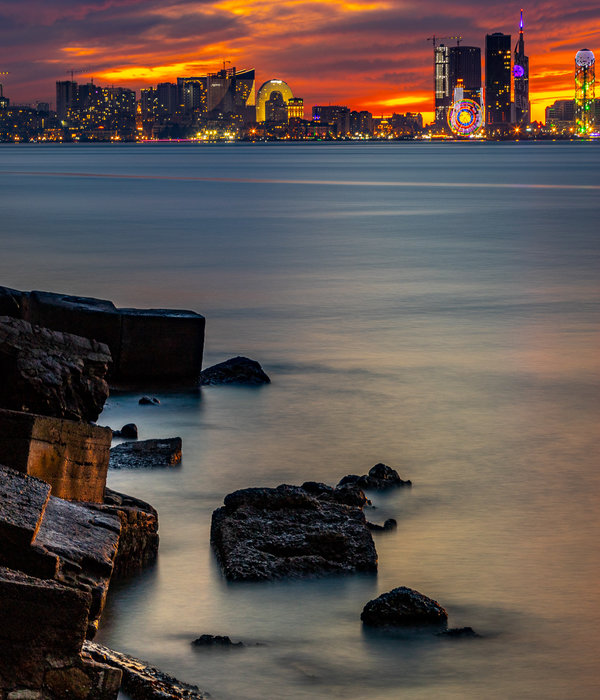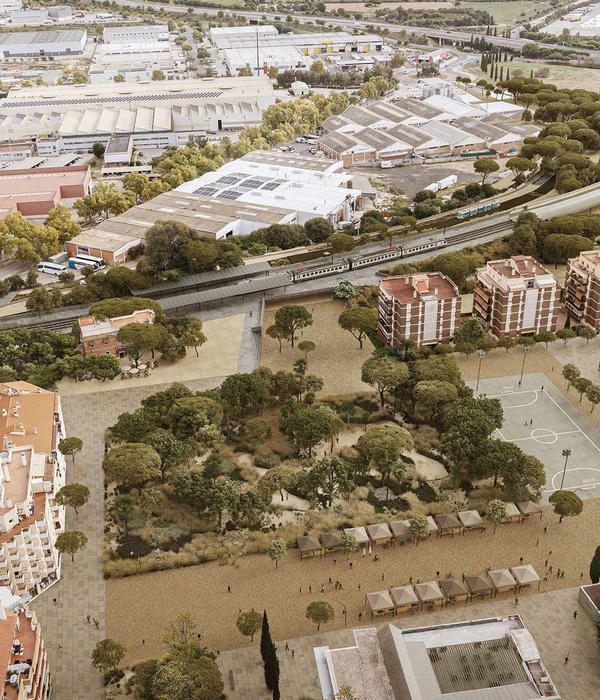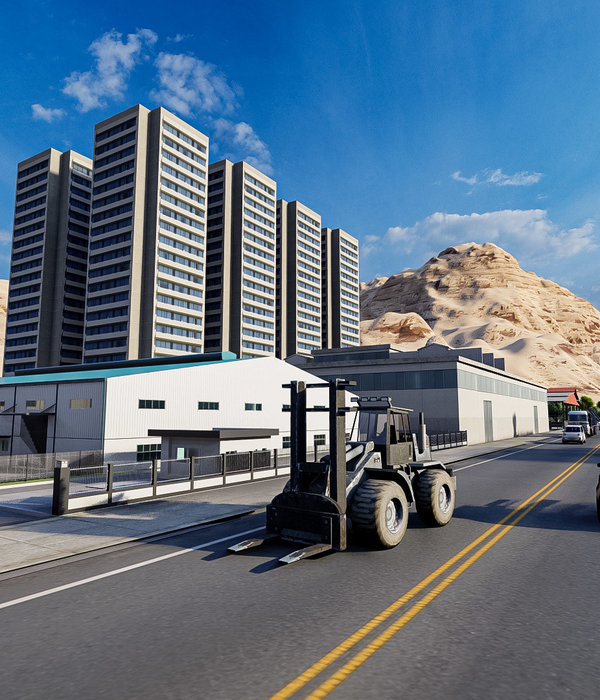来自ASLA
Inspiring Journeys For All |
HDLA
项目概述
PROJECT STATEMENT
珍妮湖观光区更新项目旨在以公私合作的方式对大提顿国家公园(GTNP)最受欢迎的目的地进行改造,使其作为管理、教育和通用项目的典范进入人们的视野。在近九十年的时间里,珍妮湖的受欢迎程度一直稳步上升,如今每年的游客人数已超过一百万。不过,由于有限的通达度,加上过度使用对栖息地造成的破坏,最终的用户体验并不理想。
新建的广场、游客设施、重新规划的小路和附带讲解内容的景点在今天邀请着人们去探索和发现。历史建筑经过重新利用,成为规划中的核心元素。项目的设计、建造细节和实施均着眼于未来,在提出具有弹性的解决方案的同时兼顾了不受时间影响的精湛工艺,使人联想到美国民间资源保护队(CCC)所在的年代。一系列关于地质学、自然历史、保护与管理的展览引导着游客的动向,为其创造出丰富的游览体验。
已经完成的规划方案将场地转变为一道迈向探索之旅的大门,使不同的群体都能够与大提顿国家公园产生有意义的联系。珍妮湖保留住了其永恒的美感与精髓,与此同时也融入了新的功能,以便在未来能够继续蓬勃发展。
Jenny Lake Renewal Project, a public-private partnership that transformed Grand Teton National Park’s (GTNP) most popular destination, entered the spotlight as a model for stewardship, education, and universal access. For nearly ninety years, Jenny Lake’s popularity has steadily increased, reaching over one million annual visitors to date. However, access was very limited and overuse caused damaged habitat, and ultimately, negative user experiences.
A new plaza, visitor facility, rerouted trails and interpretive destinations now invite exploration and discovery. Historic structures are repurposed and featured as central elements in the plan. Design, construction detailing, and implementation looked to the future with resilient solutions while maintaining timeless craftmanship reminiscent of the Civilian Conservation Corps (CCC) era. Geology, Natural History, Preservation, and Stewardship exhibits guide the visitor journey and enrich the experience.
The completed plan transformed the site as a portal for discovery, enabling people with a range of abilities and interests to connect with GTNP in meaningful ways. Jenny Lake retains its timeless essence while incorporating new features that will enable it to continue thriving in the future.
▲环境和历史:珍妮湖位于大提顿国家公园(GTNP)内。珍妮湖景区是由美国民间资源保护队在1930年代建造,是该公园首个用于公共休闲和野生动物观赏的目的地。
Context and History. Jenny Lake is located in Grand Teton National Park (GTNP). The Jenny Lake District was constructed by the CCC in the 1930s and was the park’s first destination for public recreation and wildlife viewing.
项目说明
PROJECT NARRATIVE背景
珍妮湖区位于怀俄明州西北部黄石国家公园以南的大提顿国家公园(GTNP)。大提顿国家公园创建于1929年,拥有世界上现存最大的完整温带生态系统之一,景观形态主要包括高山、森林和开阔的草地。珍妮湖作为大提顿国家公园的核心,是第一个专为公众休闲而开发的目的地,由美国民间资源保护队(CCC)在1930年代建造。该地区曾经是崎岖山峰下的一条安静水道,如今已成为公园中最具代表性的体验场景,并承载了公园每天70%的游客。
该项目的场地包含前场区域和后场区域两个截然不同的部分。前场区域设有游客广场和一座历史悠久的公园管理站(原先是CCC的营地),以及如今作为游客中心使用的哈里森·克兰德尔摄影工作室。徒步小径从广场一路延伸至湖边,可以看见租船铺和更远处的荒野。后场区域的小径占地约300英亩,将该区域的两个标志性景点——“隐匿瀑布”(Hidden Falls)和“灵感之地”(Inspiration Point)——连接至珍妮湖的游客观光区。
设计挑战
设计团队面临的挑战是要为有着不同身体条件和认知能力的游客提供一个包容性的解决方案,迎合大提顿国家公园在提供高质量体验和知识普及方面的愿景,减少维护需求,同时保证工作在现有的场地范围内进行。考虑到该区域对于国家、文化和生态的重要意义,设计方案必须做到综合全面、符合历史,同时对场地敏感。
在该项目完成之前,“前场”区域的到达体验一直不尽人意:停车场状况混乱,通往湖边的路线也难以辨认。导航和讲解系统以及符合无障碍标准的设施寥寥无几,小路和洗手间等基础设施数量极为有限,不仅加剧了人群的拥挤、给游客带来负面的感受,还对野生动物的栖息地造成了破坏。人们为了获得无障碍的视野,往往争先恐后地抢占水边的位置,这也导致了坡地侵蚀和湖岸植物被毁坏的结果。
由于导航标识的有限,道路的交汇口和人为形成的小路变得越来越错综复杂,致使游客经常在该地区迷路。小路的建造标准本就难以承受长期且过度的使用,其状况逐渐恶化,场地中的树根和岩石也随之暴露出来——尤其是当徒步者为避免障碍物而脱离路线时,这些潜在的危险会减缓步行的速度,并对植被造成不可修复的破坏。此外,陡峭的岩石台阶对于一些游客来说是无法顺利通过的。最重要的几个目的地永远人满为患,同时面临着剥蚀和磨损的问题。
大提顿国家公园需要着重关注安全、地貌侵蚀、栖息地破坏和游客体验下降的问题。
鼓舞人心的旅程:愿景
大提顿国家公园及其基金会与各方筹款合作伙伴共同聘请了景观设计团队,旨在创造一个持久、永恒且富有凝聚力的综合体,包含一系列建筑、景观和小路,通过振奋人心的旅程来提升游客体验和保护资源。该项目是一个公私合作项目,斥资2000万美元。主要的目标如下:资源保护。恢复并加强区域资源。
路径开发。创建对用户友好的、易于辨识的步道。
路径特征。在维护历史特征的同时,建立安全和可持续的步道系统。
体验。为所有年龄段和行动能力不同的游客创造与场地连接的机会,使其充分体验自然的野性之美。
讲解。为参观时间有限的游客提供知识与情感上的连接,并且有机会进入后场区域。
过程和计划
设计团队邀请国家公园管理局的专家共同开展本地动植物、文化以及科普方面的工作,通过高度合作和迭代的过程来为设计提供信息。
科普广场经过重新规划后,在今天已经成为一个受欢迎的目的地,它作为公园的“大前门”,为游客提供了丰富的数字化解说内容。广场的设计着重于对场地中的雨水实施管理;扩大后的面积有助于缓解拥堵;此外还增加了座椅和洗手间。导航标识和解说展板被设置在公园各处,包括提顿山脉和前场区域的3D模型,使视障人士能够通过触摸来感知山脉,并了解它们与湖泊以及旅游设施的位置关系。从广场到“探索小路”(Discovery Trail)的途中设有一系列木制长椅,带有青铜材质的椅背和刻有野生动物解说文字的耐候钢板。当游客进一步深入荒野时,将可以从周围山峰上的观景点俯瞰壮观的湖景。水上路径得到了重点维护,此外还重新塑造了清晰直观的步道、阶梯、巨石和社交小路。
步道网络
▲珍妮湖入口:前场(入口)区域的设计旨在迎接游客并将其引至科普广场,随后再进入通往内部的小路。新修建的路径着重关注了不同行动能力的游客的需要,同时提供了一系列互动性的景点和观景台。
Jenny Lake Entry. The Frontcountry (entry) was designed to welcome and inform visitors to the interpretive plaza prior to entering the trails. The trails are designed to increase access to users of various abilities with a series of interactive destinations and overlooks.
▲人人可及:设置在不同位置的观景台旨在提升体验并激发灵感。所有年龄和行动能力的游客都可以无障碍地触达前场区域的所有景点和解说内容。Accessibility for All. Various overlooks were located to enjoy and inspire. All Frontcountry site features and interpretive content is fully accessible to visitors of all ages and abilities.
▲更丰富的体验:展览和解说点将游客与场地联系起来。小路的设计提供了不同距离和通行难度的选择,以满足不同能力者的游览需要。Enriched Experience. Exhibit locations and information connect people with place. Trails are designed to accommodate all ability levels by providing many options for distance and difficulty.
▲人人可享的空间:珍妮湖是大提顿公园内访问量最大的区域。导航系统、路径和景点的设计旨在承载尽可能多的游客,同时提供一种引发深思且难以忘怀的体验。
Provide Space for All. Jenny Lake is the most visited site in Grand Teton National Park. Orientation, trail routing, and destinations are designed to allow for large numbers of visitors while providing a contemplative and memorable experience.
▲信息“旋涡”:科普展板位于主要的路径之外,其特征是巨大的岩石和用不规则石材铺设的地面,使人联想到附近斯内克河底自然形成的漩涡。展览装置的设计融合了现代和传统的材料与形式。Information Eddies. Interpretive elements are located off primary pathways and are highlighted by irregular stone paving and boulders reminiscent of natural eddies found in the nearby Snake River bottom. Kiosks were designed to blend contemporary and traditional materials and form.
▲历史建筑的再利用与特色化:公园历史悠久的入口车站和标识均得到修复,被重新安置在公园的主入口处,此外还增加了数字化的讲解元素。曾经作为Crandall工作室的珍妮湖游客中心如今成为了入口广场的一处核心场所。Historic Buildings Repurposed and Featured. The park’s historic entry station and stop sign was restored and relocated to the main entry and filled with digital interpretation. The Jenny Lake Visitor Center, once the historic Crandall Studio, is now a central feature of the entry plaza.
▲弹性的建造:干砌石墙的寿命极长,具有从冻融循环中恢复的能力,以及良好的渗透性和低维护需求。由干砌石维护团队精心建造的墙壁使人联想到美国民间资源保护队(CCC)所在的年代。Resilient Construction. Drystone masonry was utilized for its infinite life cycle, low maintenance, historic look, and resiliency to fluctuating water levels and freeze thaw. Dry Stone Conservancy, specialists in drystone masonry, crafted the walls, which are reminiscent of the CCC era.
Matt Hazard, Mark Berry, Hershberger Design
重建和修复:大门广场是通往后场区域路径的入口。该广场在过去没有明确的功能,大面积的开放空地遭受着水土流失的问题。如今,干砌石墙重新定义了空间,其景观也借助从周围地区收集的种子进得到了修复。
Restoration and Wilderness Preparation. Gateway Plaza is the portal to Backcountry trails. This area was once undefined with significant open soil and erosion. Now, drystone walls delineate the space and the landscape has been restored with seeds collected from the surrounding area.
▲肖肖尼人的故乡:展板内容讲述了珍妮湖地区的丰富故事,包括肖肖尼人的本土历史。珍妮湖和周围的许多山峰都是以肖肖尼人命名。
Shoshone Homeland. Exhibit locations and content tell a rich story of the Jenny Lake area, including the indigenous history of the Shoshone people, which many peaks and Jenny Lake are named after.
▲设计和周边环境:入口广场和许多景点都设有宽阔的环形墙壁,起到界定空间的作用,同时与多个方向的景观相互接触。触感模型下方的巨石来自于周围的景观。
Design and Context. The Entry Plaza and many destinations have broad circular walls defining the space and engaging with the landscape in many directions. Tactile models are supported by granite boulders seen in the surrounding landscape.
▲保护:公园的改进措施被谨慎地编织在现有的景观当中,以加强管理组的使命。入口广场的树木被保留下来并用于划定空间,同时为展览和公园的服务设施创造了背景。
Preservation. Improvements were carefully woven into the existing landscape to reinforce the mission of stewardship. In the entry plaza, trees were preserved and used to define space, while the buildings sit behind, creating a setting for exhibits and Park Service programs.
▲休息与认知:在特定位置放置的长椅可供徒步者在中途坐下休息。椅面上镶嵌着带有解说信息的圆盘,旨在激发年轻游客们的兴趣。
Rest and Inform. Benches were strategically placed for hikers to rest on their journey. Seat backs included information about natural patterns found in the landscape and interpretive disks to stimulate young visitors.
▲人人可达的水景:通往珍妮湖的路线包含一个倾斜的平台,使每个人都可以在不同的水平高度上体验水景。坚固耐用的裸露混凝土地面同时适合于步行和骑行,花岗岩巨石起到划分空间的作用,同时为游客提供了座椅。
Water Access for All. Access to Jenny Lake includes a sloping terrace to allow everyone to experience the water at various levels. Rough, durable, exposed aggregate concrete is used for the walking and rolling surface and granite boulders define the space while providing seating.
▲后场区域的小路经过重新设计,提供了清晰直观的动线和尽可能少的障碍。单向的环路能够减少徒步旅行者的碰撞,并将路面维持在较窄的宽度。细致的改进工作旨在有效地解决水土流失和步行安全问题。
Backcountry Stewardship. Backcountry trails were redesigned to provide intuitive circulation and minimal conflicts. One-way loop systems were provided where possible to minimize hiker conflicts and keep trails narrow. Improvements were done sparingly, focusing on controlling erosion and providing a safe hiking surface.
▲著名作家和环保主义者Terry Tempest Williams在珍妮湖的剪彩仪式上讲到:“多样性、包容性和恢复力;这些品质如今已完全呈现在我们眼前。以及,关爱的行动意志——美好的事物正在这里发生。”“Diversity, inclusion, restoration; these gifts are now in full view. Something beautiful is being modeled here – the leadership of care.” Terry Tempest Williams, July 13th Jenny Lake Ribbon Cutting Ceremony.
Project NarrativeCONTEXT
The Jenny Lake District is located in GTNP, south of Yellowstone National Park in northwestern Wyoming. Created in 1929, GTNP encompasses soaring mountains, forests, and open meadows in one of the largest intact temperate ecosystems remaining in the world. Jenny Lake, the centerpiece, is GTNP’s first destination developed for public recreation and was constructed by the Civilian Conservation Corps (CCC) in the 1930s. Once a quiet waterway beneath rugged peaks, the area now offers a quintessential NPS experience and hosts 70% of the park’s daily visitors.
The project site includes two distinct elements: Frontcountry and Backcountry. Frontcountry includes a visitor plaza and a historic ranger station, original CCC camp, and Harrison Crandall’s photography studio that functions as a visitor center. Hiking trails radiate from the plaza to the lake, a boat concession, and wilderness beyond. Backcountry trails cover approximately 300 acres and connect the area’s two iconic destinations—Hidden Falls and Inspiration Point—to the Jenny Lake visitor complex.
DESIGN CHALLENGE
The team was challenged to provide an inclusive solution for a range of visitors’ cognitive and physical abilities with GTNP’s desire to deliver high-quality experiences and interpretation while also reducing maintenance needs and working within the existing footprint. Due to the area’s national, cultural, and ecological importance, a comprehensive, historically appropriate, and site-sensitive solution was needed.
Before completion of this project, the Frontcountry plaza lacked a sense of arrival, connections from the Parking lots were confusing, and the route to the lake was not obvious. Orientation and interpretation barely existed, and there were no accessibility compliant facilities. Infrastructure, such as trails and restrooms, were overwhelmed, exacerbating congestion, frustration, and destruction of wildlife habitat. Visitors searching for unobstructed views scrambled down to the water, eroding slopes and destroying lakeshore vegetation.
Backcountry trails confused hikers due to limited signage and a tangle of intersections and user-created trails. Visitors frequently became lost in the area. Overuse, along with trails constructed to a standard that did not sustainably accommodate the use, resulted in deterioration that exposed roots and rocks—hazards that slowed hikers and irreparably damaged vegetation when they moved off-trail to avoid bottlenecks. Steep rock steps were impossible for some visitors to navigate. Key destinations were overcrowded, denuded, and worn.
GTNP was increasingly concerned about safety, erosion, habitat damage, and poor visitor experiences.
AN INSPIRING JOURNEY: THE VISION
GTNP and Grand Teton National Park Foundation, the park’s fundraising partner, engaged the design team to create a cohesive, durable, and timeless complex of buildings, landscape, and trails to elevate the visitor experience and protect resources through Inspiring Journeys, a $20 million public-private project. Primary goals:• Resource Protection: Restore and enhance area resources.
• Route Finding: Implement a user-friendly, intuitive trail.
• Trail Character: Establish safe, sustainable trails while maintaining historic character.
• Experience: Create connections for visitors of all ages and abilities that foster a sense of wilderness.
• Interpretation: Facilitate intellectual and emotional connections for visitors with limited time or ability to enter the Backcountry.
PROCESS AND PLAN
The design team enlisted NPS specialists in native flora and fauna, culture, and interpretation, among others, in a highly collaborative, iterative inventory process to inform the design.
The Interpretive Plaza, now a destination in itself, was reorganized to focus on one welcoming “front door” featuring GTNP’s original entry station that was restored, relocated, and filled with digital interpretation. The plaza was designed to manage stormwater on-site, expanded to ease congestion, and improved with more seating and restrooms. Orientation signage and interpretive exhibits were added throughout, including bronze tactile 3D models of the Teton Range and Frontcountry to allow the visually impaired to perceive the mountains via touch and understand their location in relation to the lake and facilities. Visitors transition from the plaza to the Discovery Trail, which showcases a series of timber benches featuring bronze plates and corten screens inscribed with wildlife interpretation. As they progress toward wilderness, visitors find spectacular lake overlooks sited on the surrounding peaks. Water access was maintained with focused, intuitive access trails, steps and boulder scrambles and social trails were reclaimed.
The trail network was simplified with a trio of directional loops that intuitively lead hikers toward better-defined, dramatically improved destinations
{{item.text_origin}}


