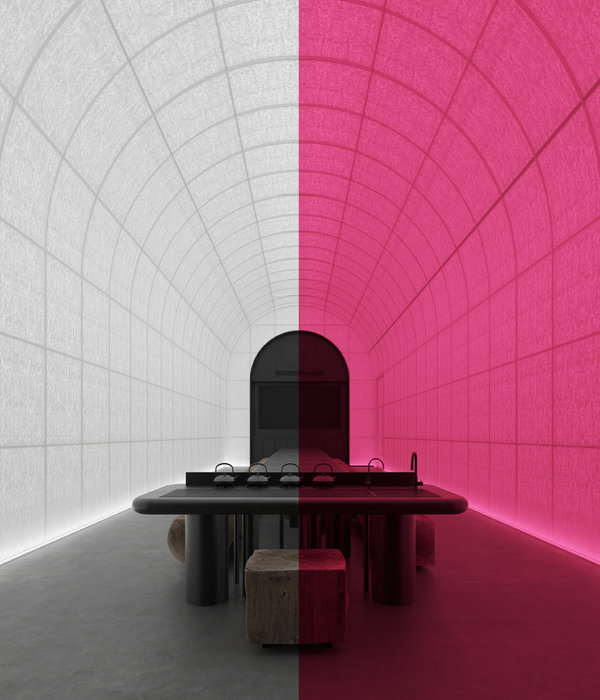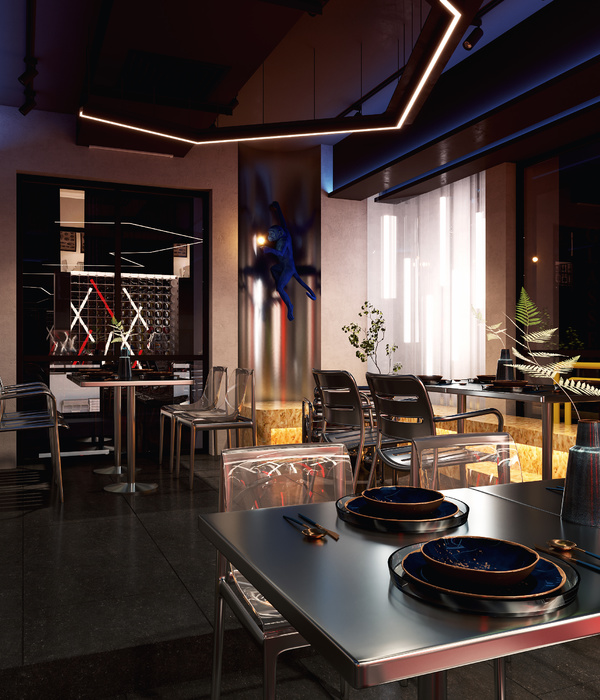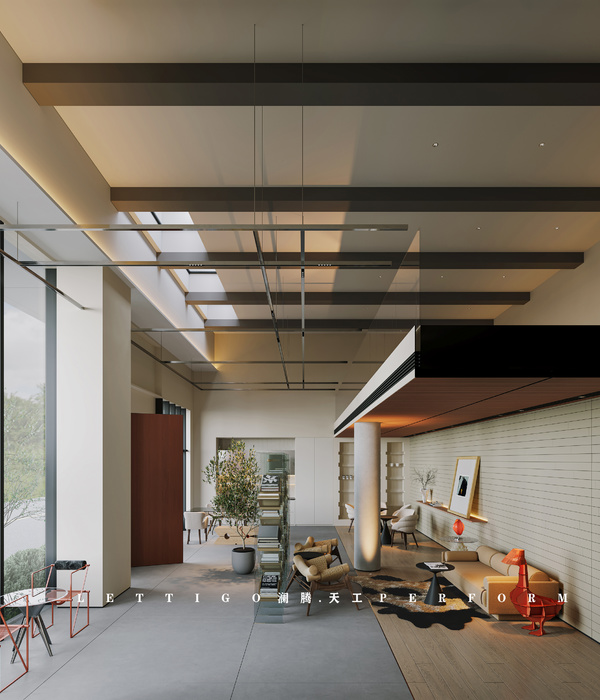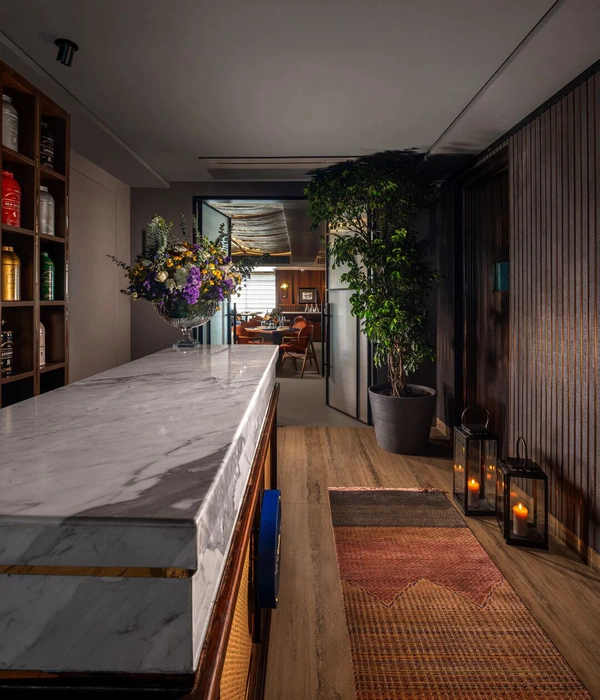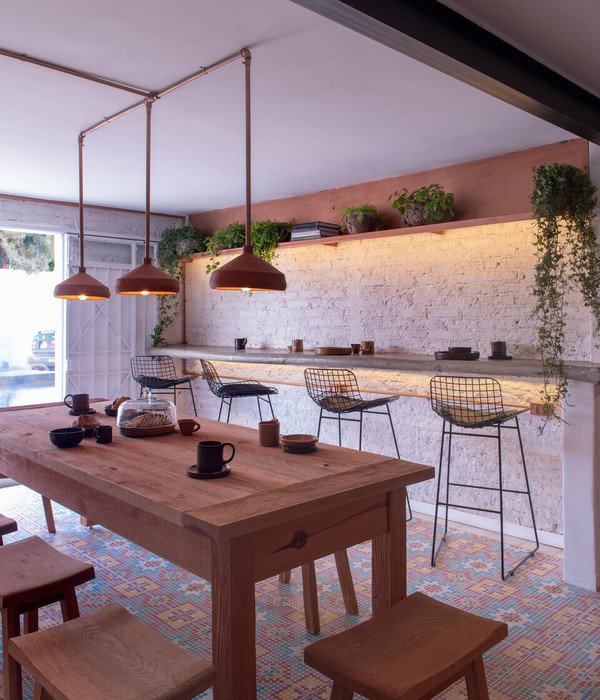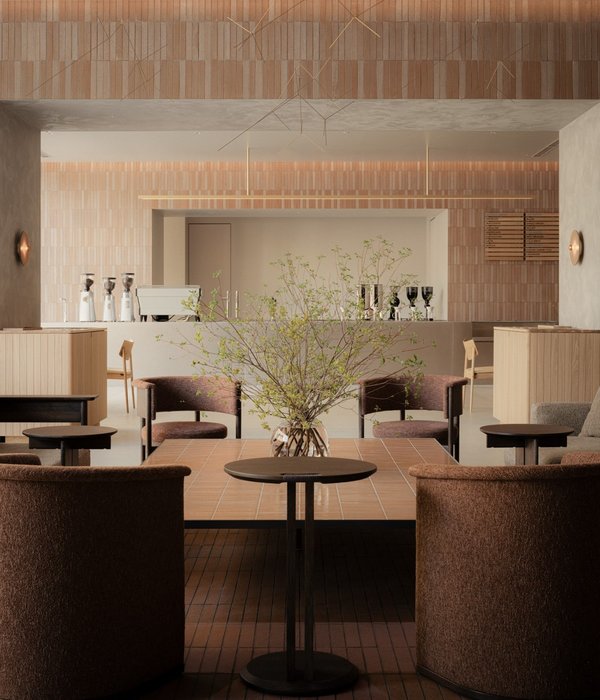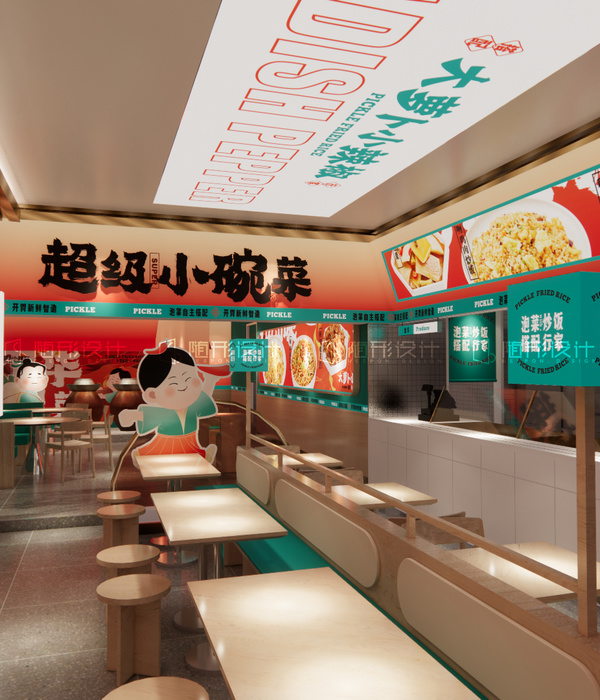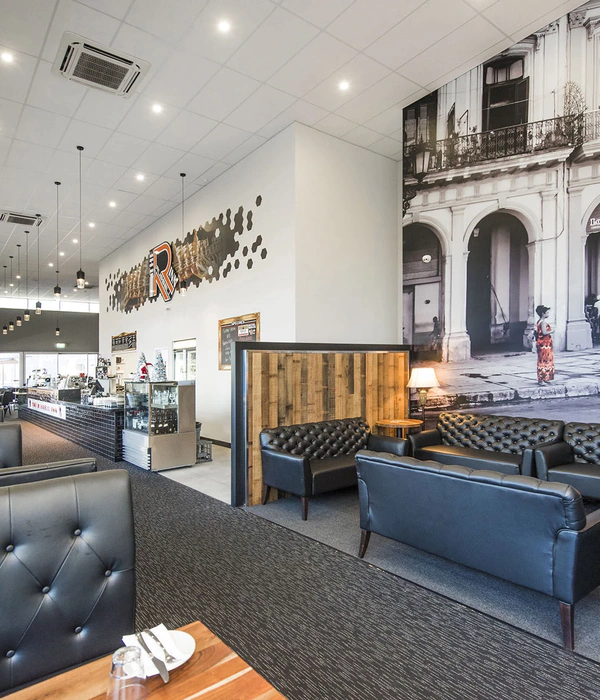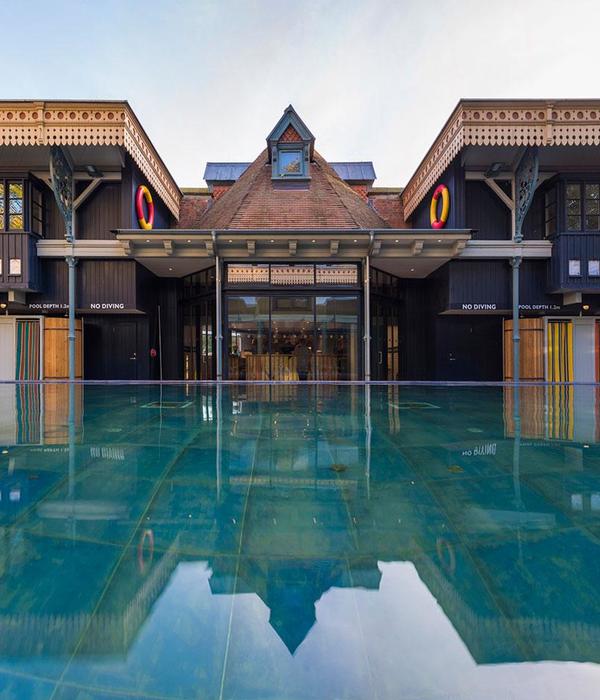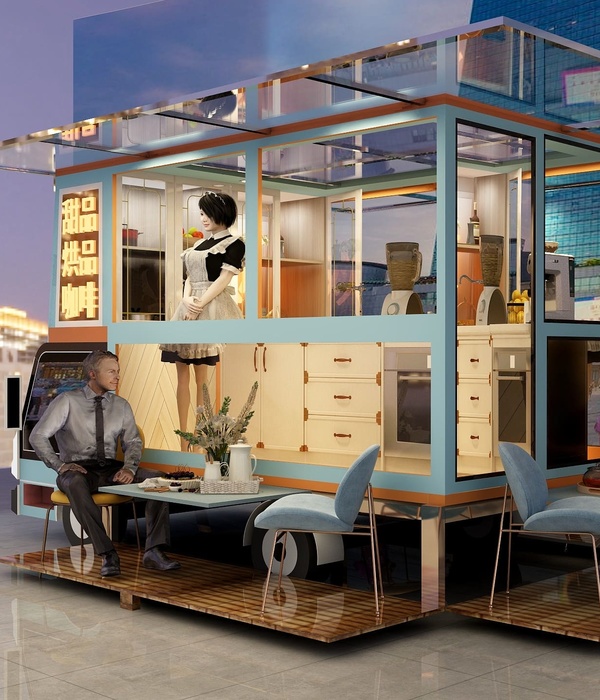Martela recently designed the Snegiri School as an innovative and technologically advanced educational space in Moscow, Russia.
The Snegiri School that opened in Moscow on September 1, 2020, stands out among other Russian primary schools due to the factor that the building is technology intensive. Some engineering solutions were used for the first time in an educational space. And some of them turned out the construction budget reduced by 10-15%.
The Snegiri School occupies a two-storey building in Moscow. The area is 3,000 sq. m. The building is designed for 96 children – preschooler groups and the primary school, grade 1 to 4. The basic construction was erected several years ago – it was planned to build a kindergarten there, but plans failed. In 2019 the building was bought to become a school: it was unoccupied and located in a good neighborhood. In October 2019 reconstruction held by the Martela company started. Martela created design and technology for the Snegiri School as well as specifications for the engineering project.
Restrained, neutral colors prevail in the interior of the school classrooms. Wide corridors and public spaces are more colorful welcoming young students to play, to move and to communicate.
Snegiri is one of the innovative Russian schools in terms of engineering systems. Good engineering was a priority from the start – it was important for the customer to make the school technologically advanced. Besides, some solutions were used for the first time in a school space and had to be adapted for various educational scenarios.
The building that now hosts the school is actually smart: all classroom communication system management is put on a single display. With the help of a few buttons all internal services, such as light, climate, ventilation in the premises, the height of blinds, and so on can be regulated.
Martela architects wanted to make the school open, so there are glass partitions instead of walls between classrooms and public spaces. To hide the learning spaces if needed the smart switchable glass with the variable transparency is installed.
A trademark of the school is a sound-and-light installation of balls hung to the ceiling of the lobby at the height of six meters. Color, intensity and music that accompanies their shimmering can be programmed also by students. They have a free access to the control panel. It is a kind of theatrical pop-up, a decoration that can easily change the atmosphere of the entire space.
Despite the size of the school, there are full-fledged assembly hall and gym, its own full cycle food unit and a cafe & canteen where parents can have breakfast with their children. It will help to form a community around the school: parents are welcome to take part in school events.
All spaces are supposed to be multifunctional: school cafe is united with an entrance lobby, so it can be used both as a learning space and a place for grown-ups to wait for their children (besides, the premise can be isolated with glass partitions).
A high-quality floor covering is used in the Snegiri School – polyurethane and seamless, with an acoustic underlay. Inexpensive linoleum requires daily care otherwise it starts to look worn-out in 4-5 years, can’t be restored and needs full replacement. The polyurethane covering doesn’t require any care at all, maintains its characteristics for at least 15-20 years and can be easily restored.
Design: Martela Design Team: Shilyaev Dmitry, Babich Olga, Kochetkova Elena, Anna Shapiro Photography: Daniil Goryunkov
11 Images | expand images for additional detail
{{item.text_origin}}

