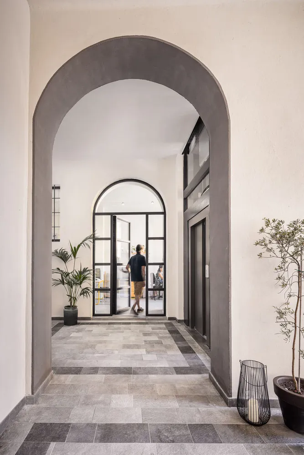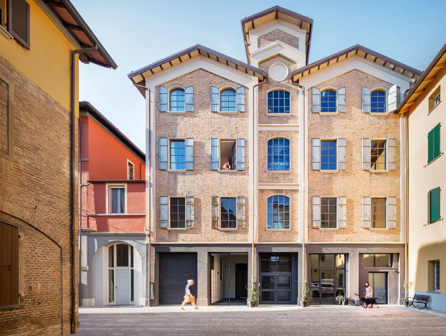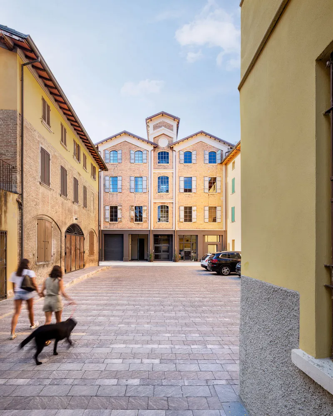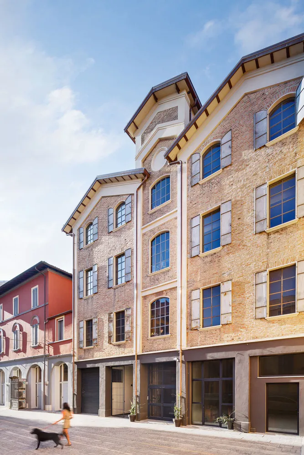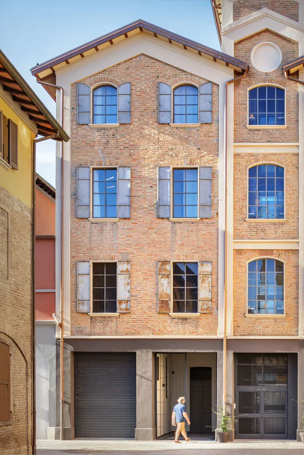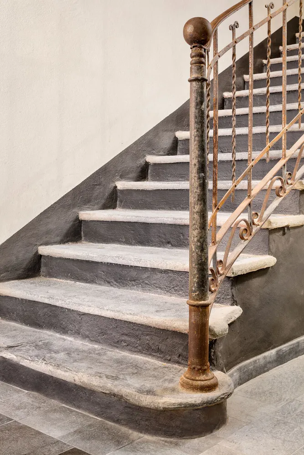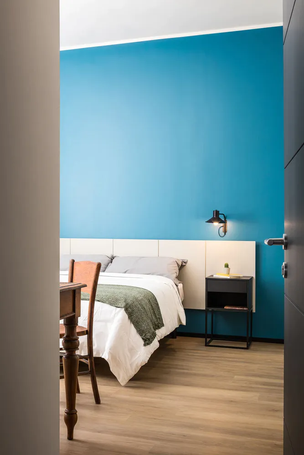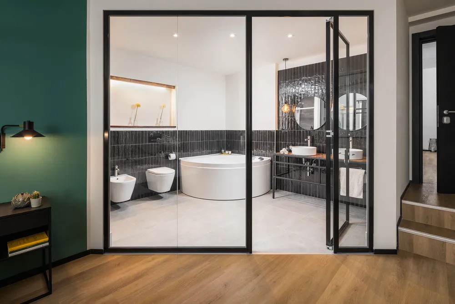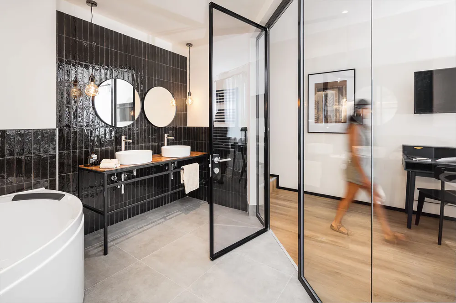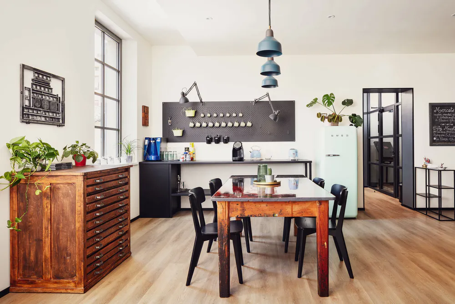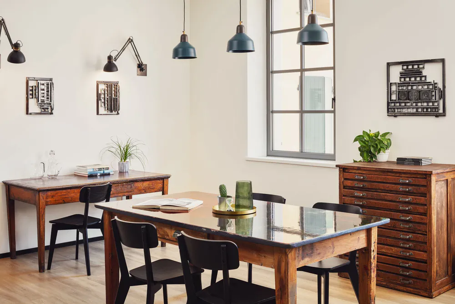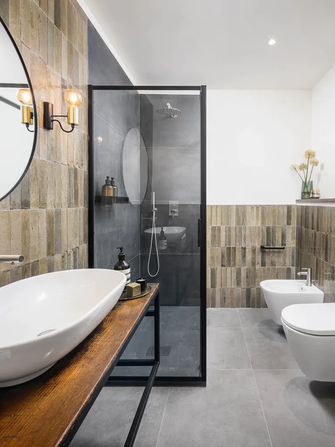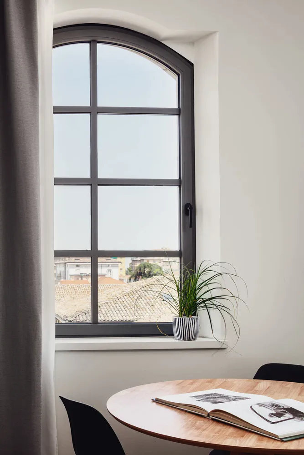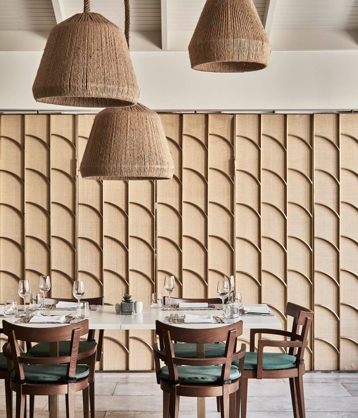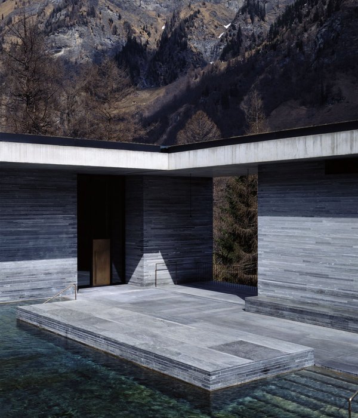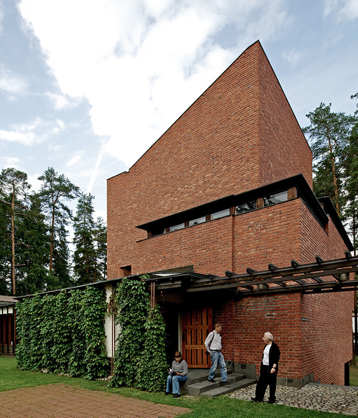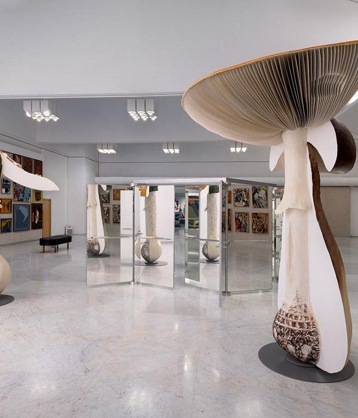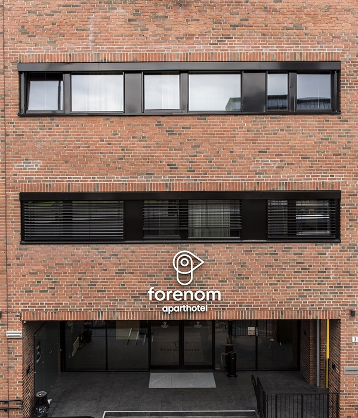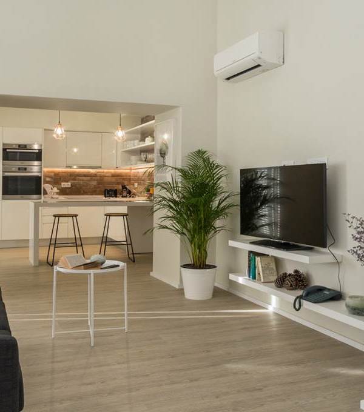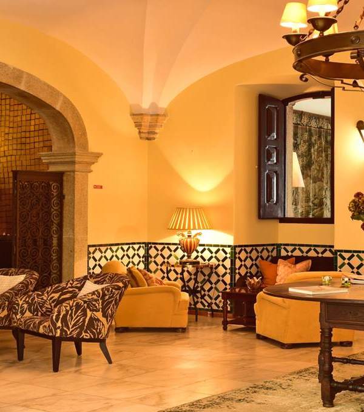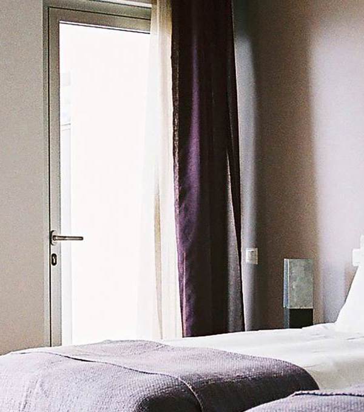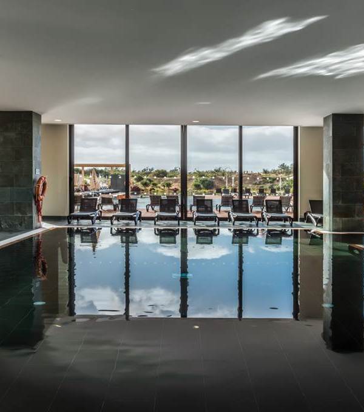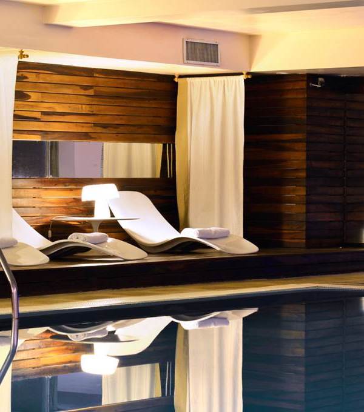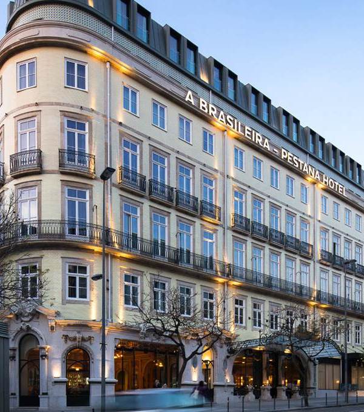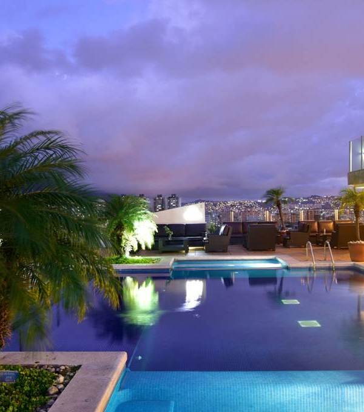B Factory
Architect:Reload Architecture
Location:Parma, Province of Parma, Italy; | ;View Map
Project Year:2021
Category:Hotels;Apartments
Former warehouse and example of industrial architecture of the early 1900s, this building impresses with its facade of particular architectural value and the dominant position on the private courtyard in front.The restoration project set itself the goal of preserving the soul of the place and the building itself as much as possible and instead enhanced the inevitable break with the past given the contemporary use of the new spaces. It has in fact been converted for hospitality, residential and office use.
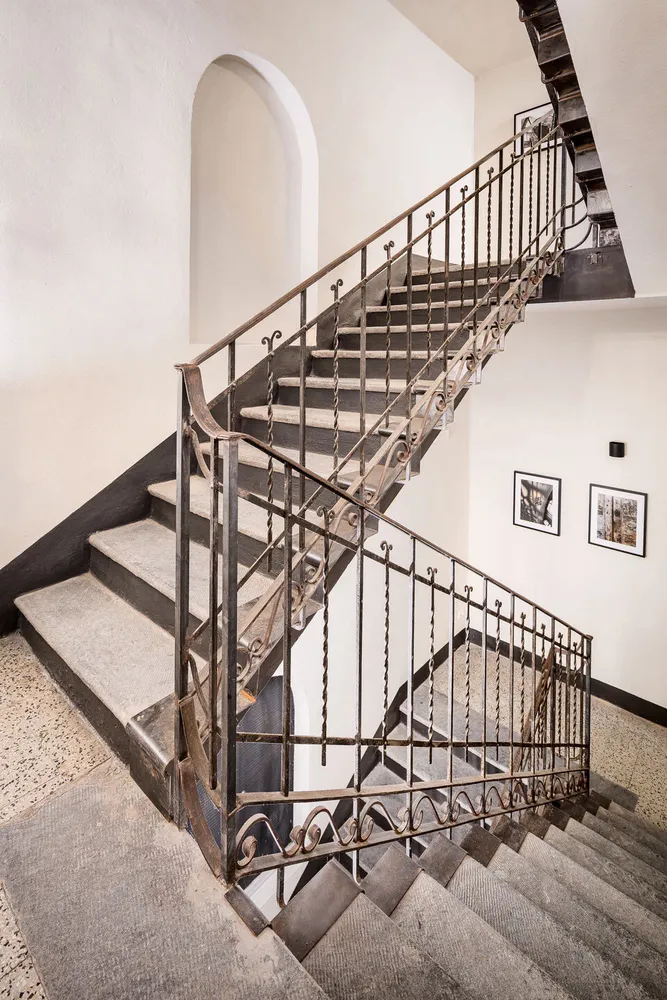
A container of functions that creates a new place for aggregation, movement and work. An important step in the wider process of urban regeneration of the entire neighborhood.Reload has adopted a holistic approach in defining the project, starting from the study of the place but at the same time addressing the customer's need to create a small accommodation facility. From the definition of the architectural and structural concept to that of the interiors, we have always sought both functional and aesthetic coherence.

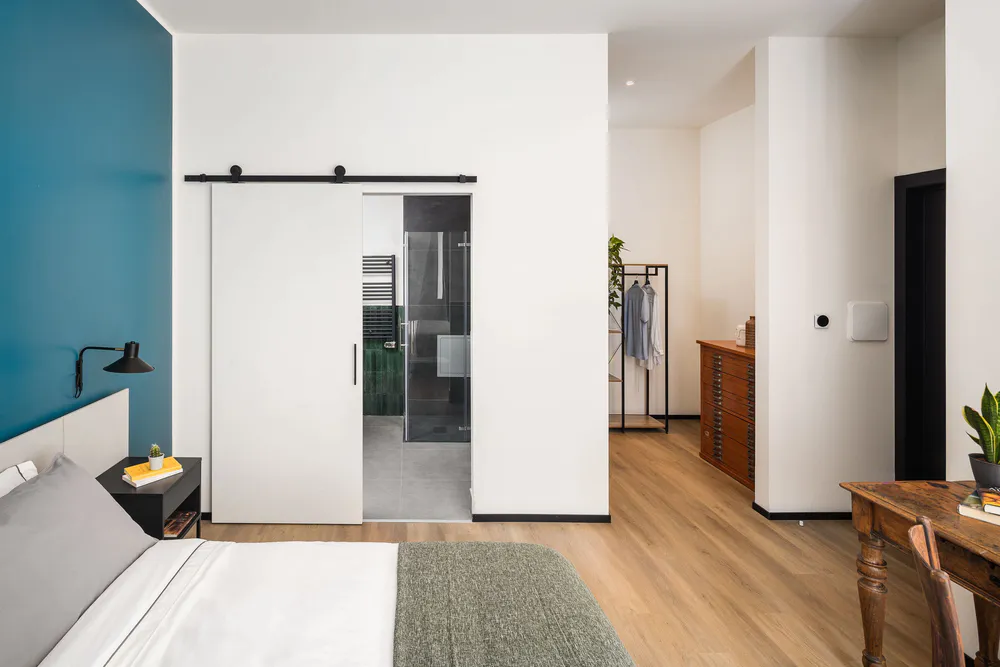
Starting from the outside, we find a large courtyard, once a workplace, which has been completely re-paved due to the poor condition of the existing material. The new blocks reflect both the dimensions and the laying pattern of the old flooring.
The façade has undergone minor reconstruction and removal of foreign elements. It was decided to enhance the three-span compositional scheme by painting only the pilasters, sills and cornices with a yellow-gray color.
The base has been strengthened thanks to the use of a dark gray, which also detaches it from the upper part, with facing bricks.
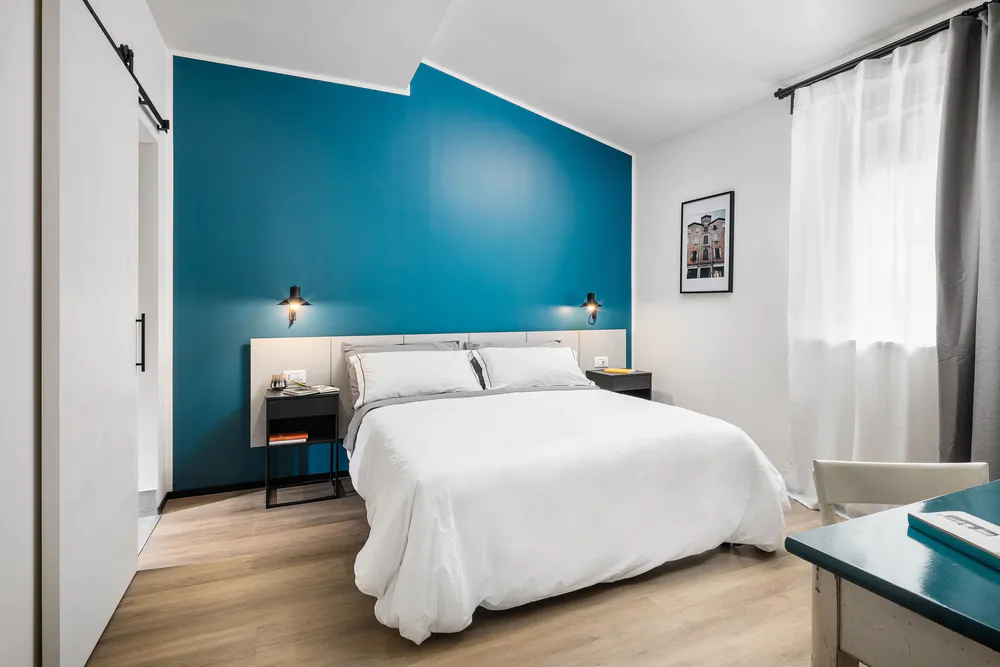
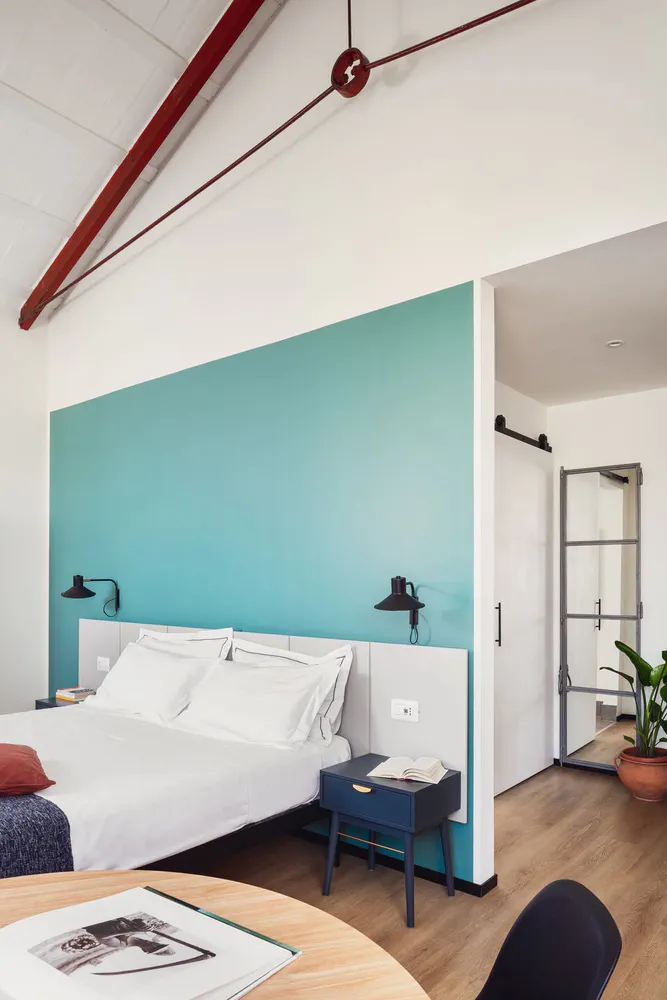
On the windows, a strongly characterizing element, it was decided to intervene with the use of high-performance aluminum frames but with a minimal profile, which would follow the shape and color of the previous ones. A particular study was dedicated to this constructive node, both on the window and on the compartment, rebuilt in such a way as to allow the insertion of internal insulation and the sill without the formation of thermal bridges.
A new lift has been inserted in the old freight elevator shaft and a system of grating walkways has been created in the residual space for the maintenance of the systems that pass through it.
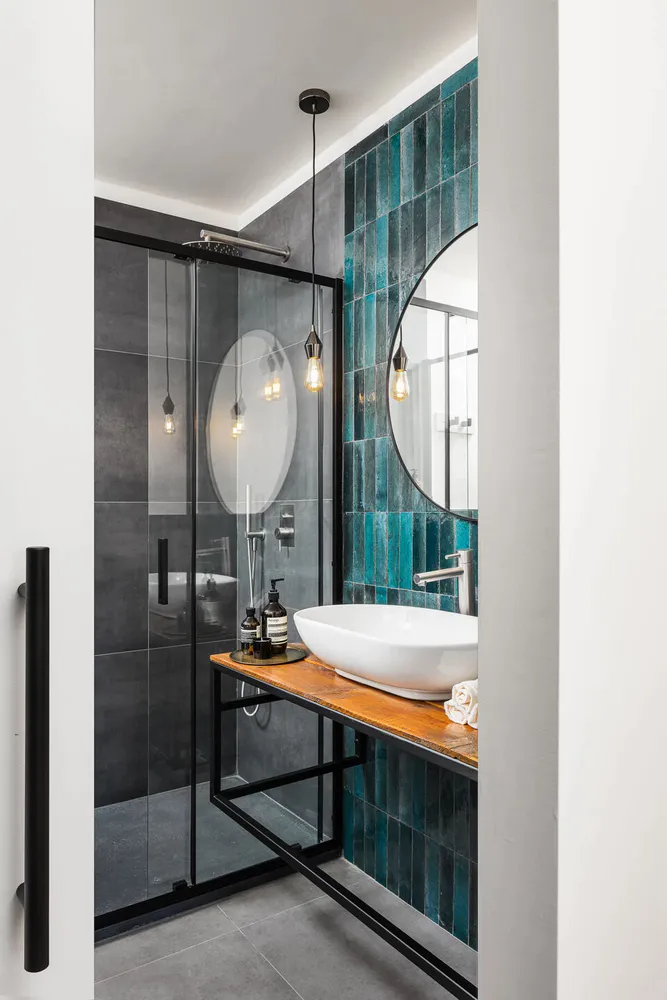
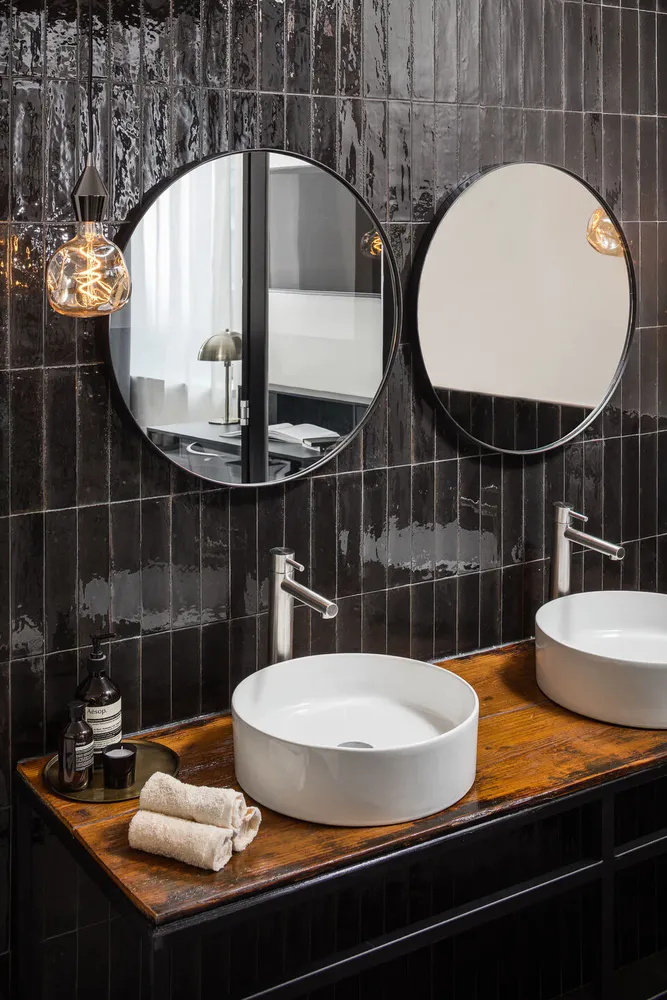
The flooring of the entrance hall was replaced while the steps of the stairs were kept in the original stone, of a similar color and surface.
The interiors of the b & b have been designed to convey the character of the place.
Once large, completely empty rooms, they have been reconfigured and divided into rooms with bathrooms, suitable for hospitality use.
Some of the furnishings already present have been recovered, such as tables and drawers from a typography, and photographs have been hung on the walls that tell of what was there before the renovations.
The materials used, such as iron and wood, also suggest the industrial character of the building.
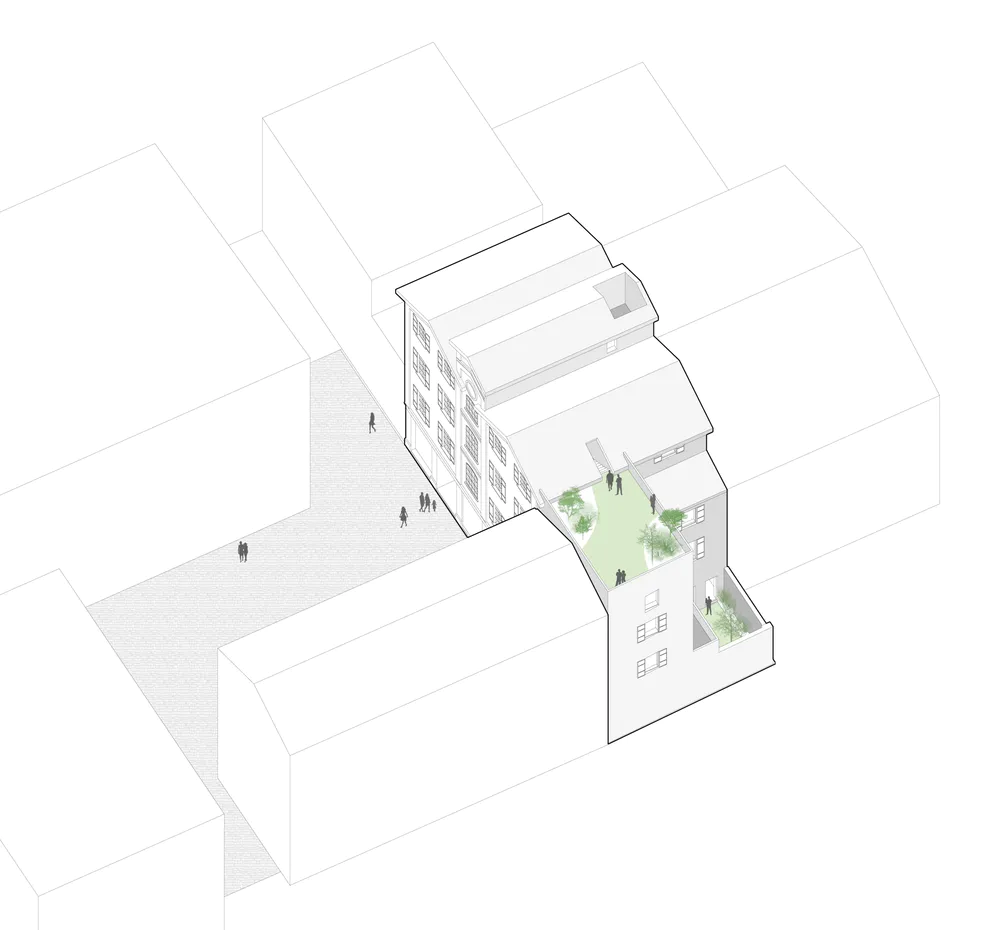
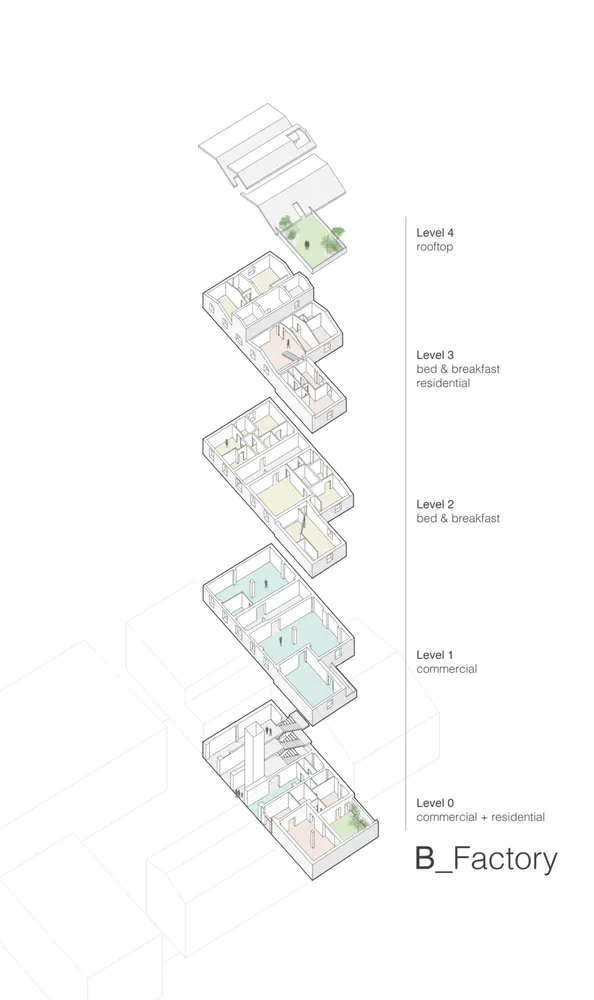
▼项目更多图片
