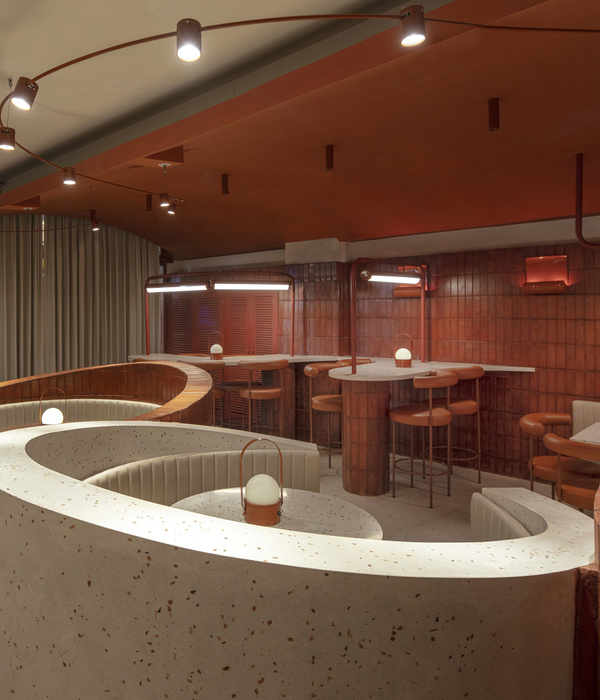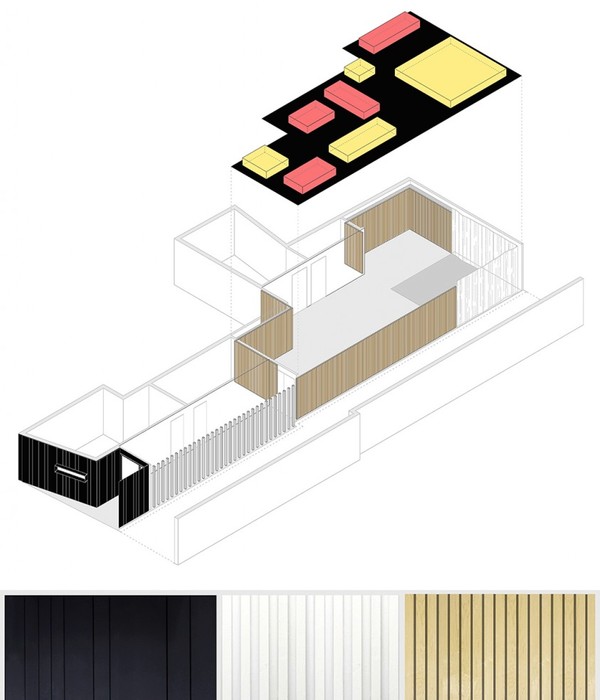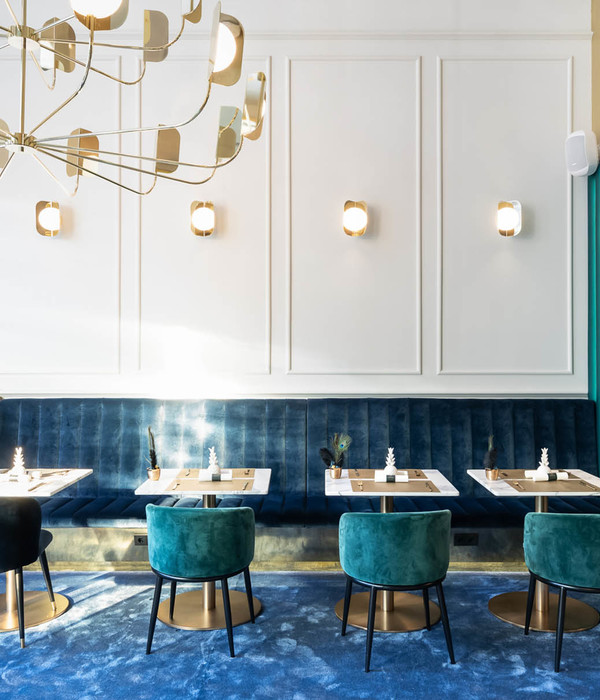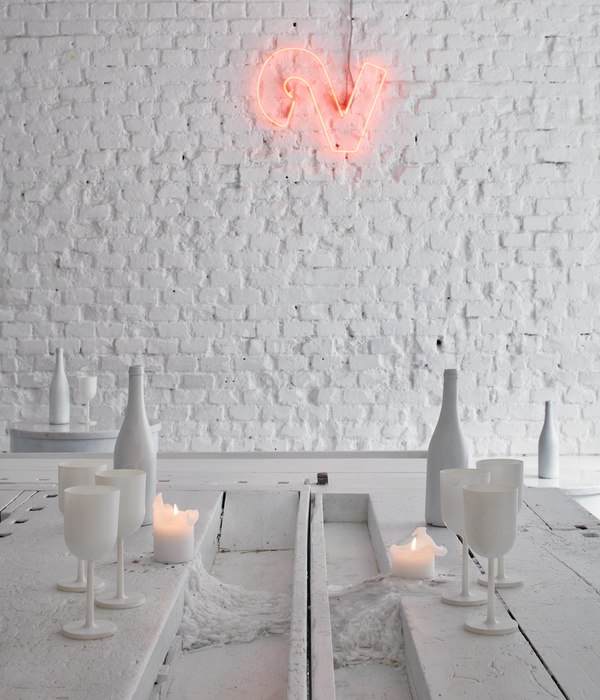房子的主人是一位爱书之人,他希望翻新后的房屋能提供一处存放图书的空间。因此,建筑师建议将房屋打造成一个私人图书馆,不仅存放书籍,也面向城市开放。
The small house was created for a client that has a significant library and desired a space to store them as well as to renovate a home. We had therefore suggested that the house not only become a place to store books, but also a private library that could be opened to the city whenever the owner felt like it.
▼项目外观,exterior view ©Hiroshi Kinoshita and Associates (Hiroshi Kinoshita)
房屋底层整体为开放空间,入口处开敞的六扇玻璃门连接着门厅、客房与拱廊中的小型图书馆。弧线长凳可满足不同情境的使用需求。根据客户的要求,建筑师保留宽敞的结构框架,在楼上设置了一个单人房间。除了花费在最新设备上的资金外,改造成功地将整体翻新预算控制在最少。
The six glass doors at the entrance were then utilized, allowing for the ground floor to be used as an open space such as a dirt floor, a guest room, or a small library connected to the arcade. The circular benches would be possible to use in various situations. The upper floor is a single room, which was the client’s preference, taking advantage of the large building frame. Except for the replacement of equipment with the latest high-efficiency devices, the building was renovated with minimal expense.
▼面向街道的入口,entrance facing the street ©Hiroshi Kinoshita and Associates (Hiroshi Kinoshita)
鸟取市曾在1952年的大火中损失惨重。根据重建期间颁布的防火建筑促进法,第一条措施便是在主要街道的两侧建造防火建筑区。与此同时,相同标准的钢筋混凝土房屋也随之建成,并有许多沿用至今,这座房子就是其中之一。
The city of Tottori was burnt down in the Great Fire of 1952. During the reconstruction, a fireproof building zone was constructed on both sides of the main street in the neighborhood as the first legal measure under the Fireproof Building Promotion Law enacted in the same year. At the same time, reinforced concrete houses of almost the same standard were built in the vicinity, and many of them still exist. This house is one of them.
▼图书馆空间,the open library ©Hiroshi Kinoshita and Associates (Hiroshi Kinoshita)
▼面向街道的落地窗,six glass doors at the entrance ©Hiroshi Kinoshita and Associates (Hiroshi Kinoshita)
▼从内部阅读区看图书馆空间,view of the library from interior space ©Hiroshi Kinoshita and Associates (Hiroshi Kinoshita)
▼楼梯通向二层,stairs leading to the second floor ©Hiroshi Kinoshita and Associates (Hiroshi Kinoshita)
房屋底层的层高与商场相同,为3.5m,二层层高3.4m。这些层高与防火建筑区的高度基本一致,远远高于现代日本典型公寓楼的天花板高度。因此,房屋的尺度使其成为自大火以来城市中孕育出的特有空间,仿佛一处公共拱廊,可支持当地社区活动。
The ceiling height of the ground floor of the structure is 3.5m, the same as that of the arcade, and the second floor is 3.4m. These heights are almost the same as those of a fireproof building zone, and they are also much higher than the ceiling heights of a typical apartment building in modern Japan. It is easy to imagine that this spatial scale is unique to this city and has been experienced since the great fire, and would have supported the activities of the local community, like the arcade.
▼二层起居空间,living space on the second floor ©Hiroshi Kinoshita and Associates (Hiroshi Kinoshita)
建筑师将客户对社区的设想予以拓展,通过图书馆的设计挖掘出房屋中蕴藏的潜力。
As a vessel for the formation of the community envisioned by the client, we evaluated this potential and proactively incorporated it into our design.
▼夜景,night view ©Hiroshi Kinoshita and Associates (Hiroshi Kinoshita)
▼平面图,plan ©Hiroshi Kinoshita and Associates (Hiroshi Kinoshita)
▼剖面图,section ©Hiroshi Kinoshita and Associates (Hiroshi Kinoshita)
{{item.text_origin}}












