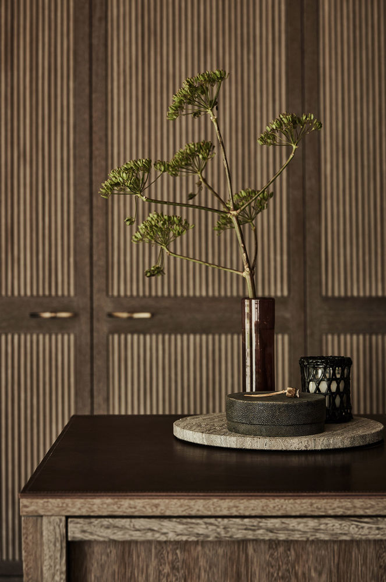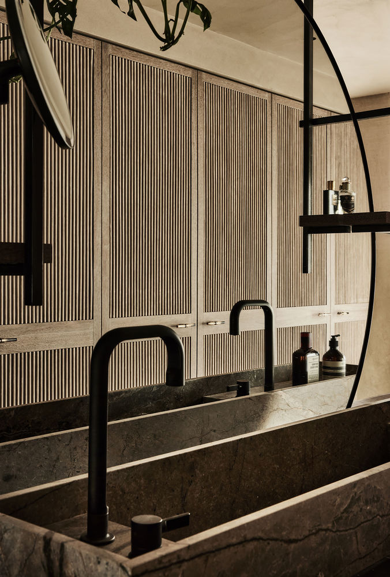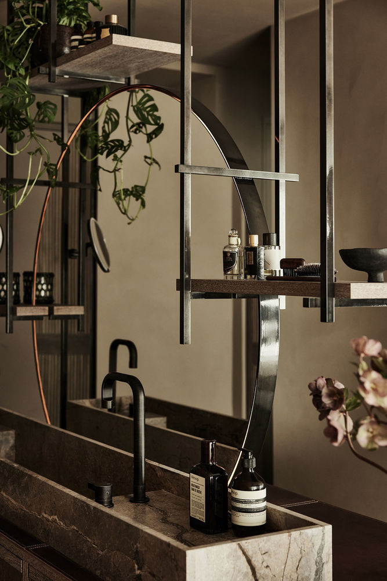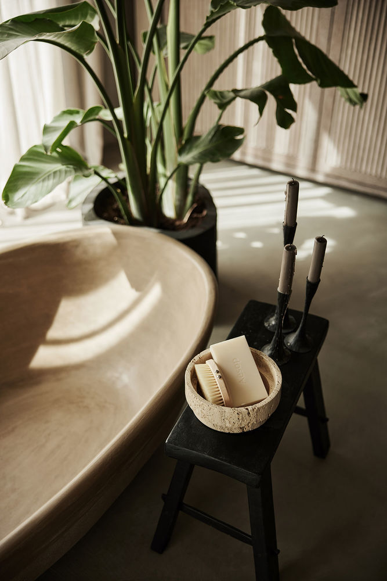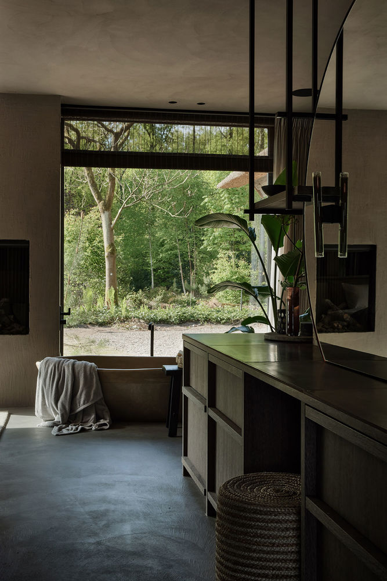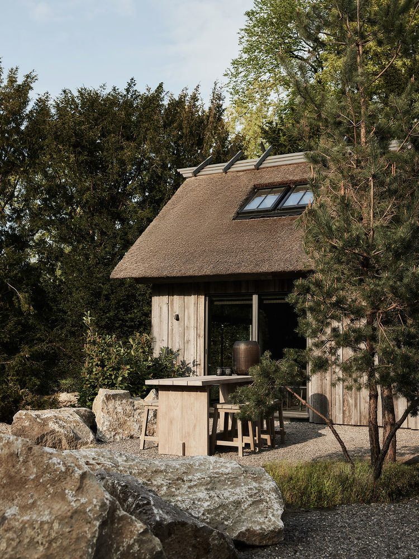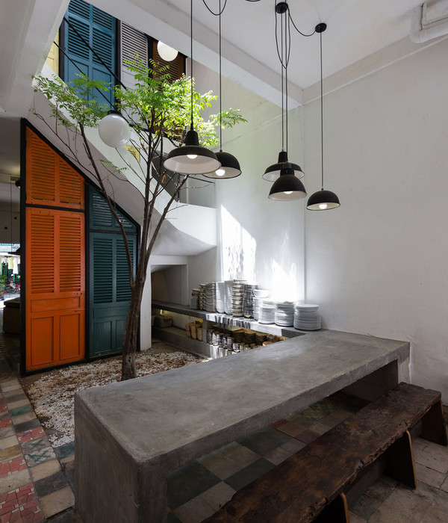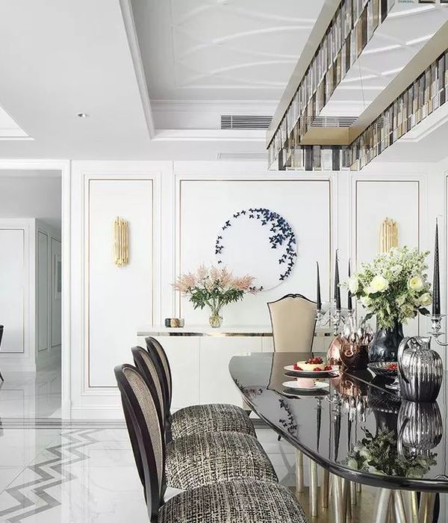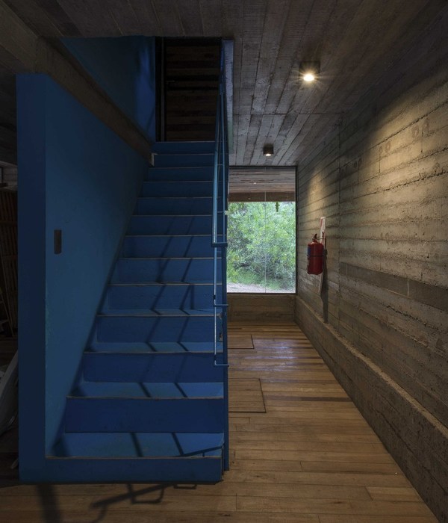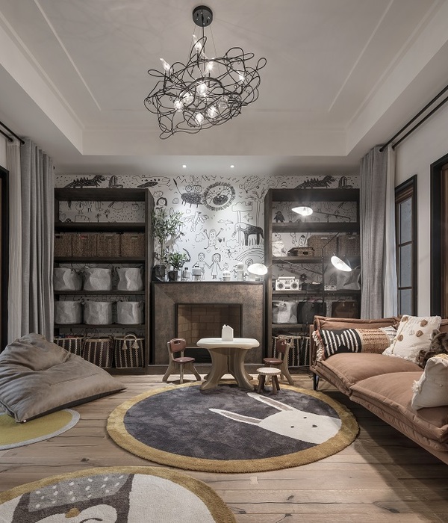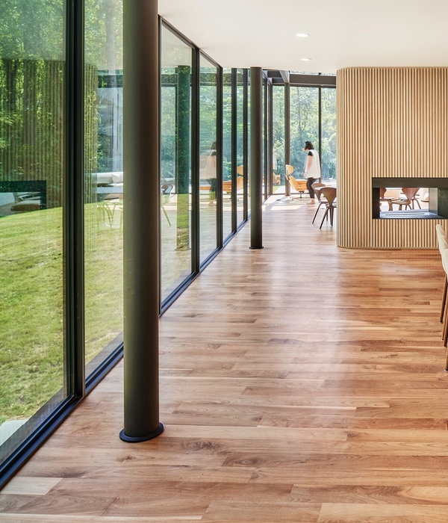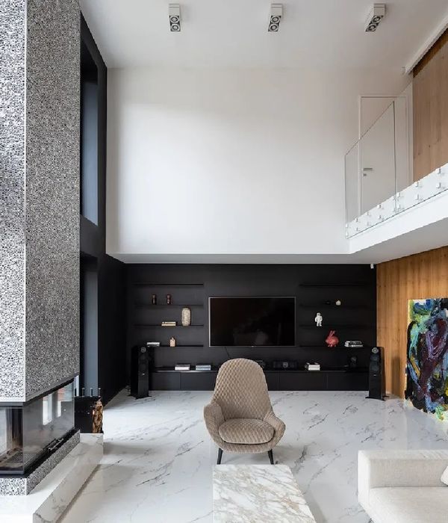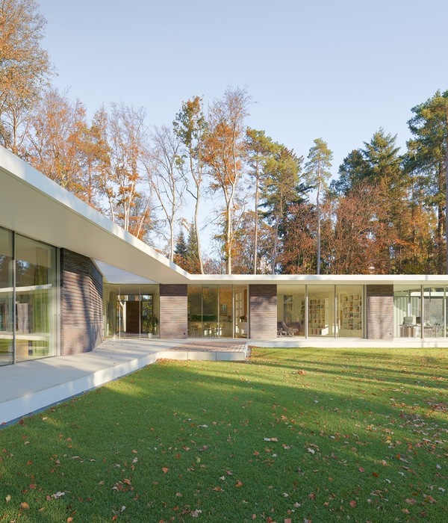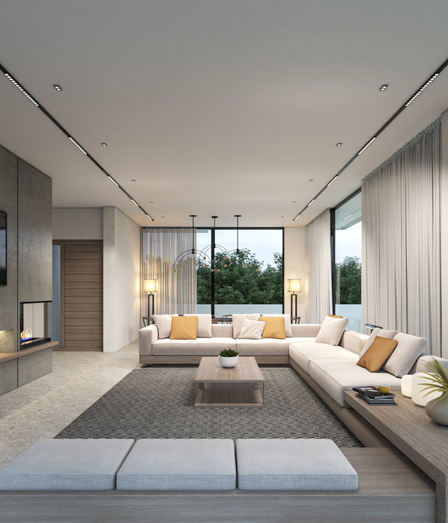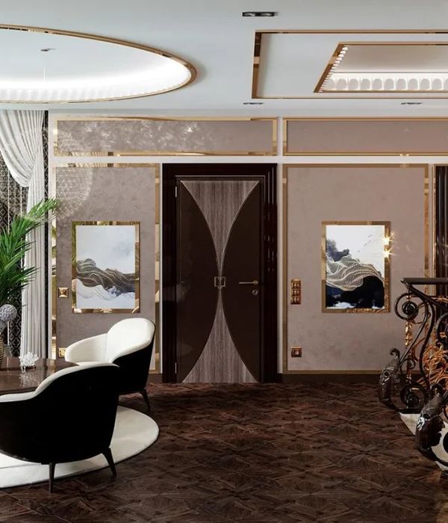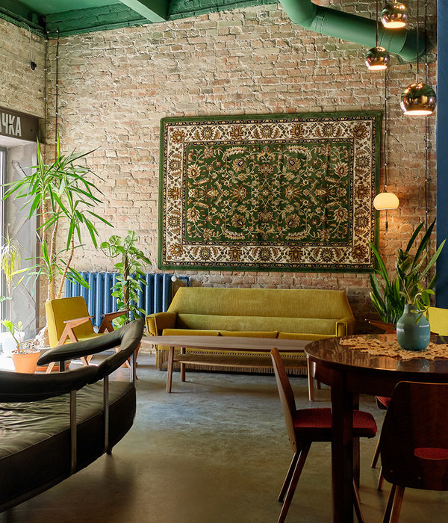荷兰设计师Bertram Beerbaum将乡村小屋变成了他的梦想家园
When it comes to designing a house, the job of an interior designer is interconnected, for better or worse, with the whims of the client so when the time comes to design their own home unencumbered by the taste of others, it’s reasonable to assume that such a project would be much easier and quicker to carry out. Not so in the case of Dutch interior designer Bertram Beerbaum who recently completed the design and construction of his family house on the outskirts of Laren, a quiet town in the Netherlands, in collaboration with KABAZ, the Laren-based architecture and interior design practice that he co-founded and runs. Describing himself as “the most difficult customer of 2021”, Beerbaum admits that working without client-related restrictions resulted in questioning each and every decision, however large or small. The project, which entailed renovating and extending a half-a-century-old timber bungalow in the woods, may have taken longer to complete but it paid off – Beerbaum has successfully translated his vision into a house of understated sophistication whose aura of contemporary minimalism belies a trove of hand-crafted details and sui generis design features.
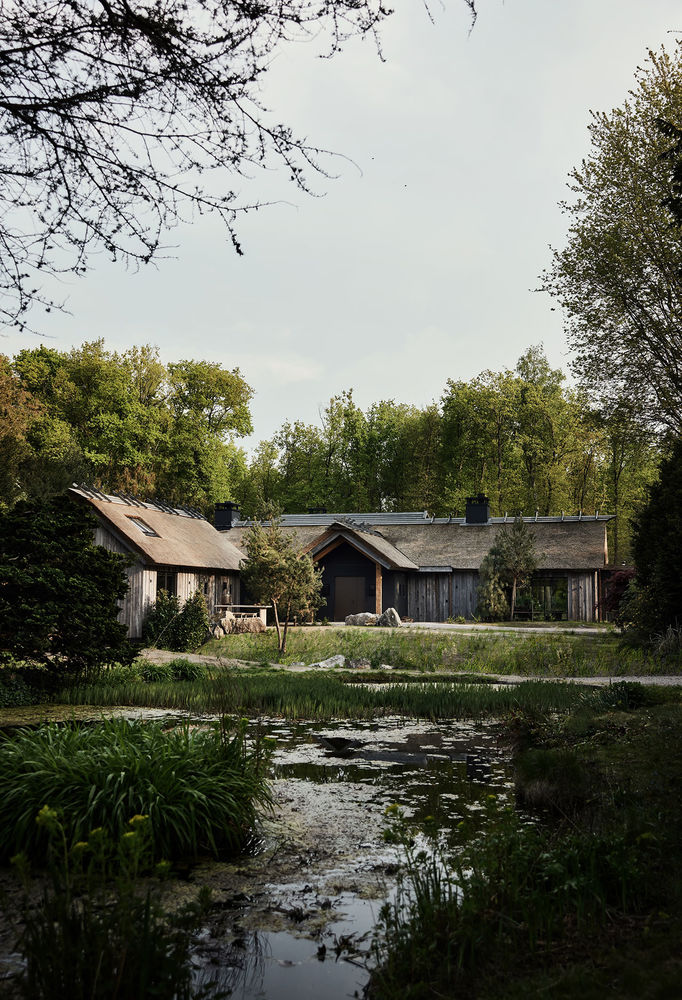
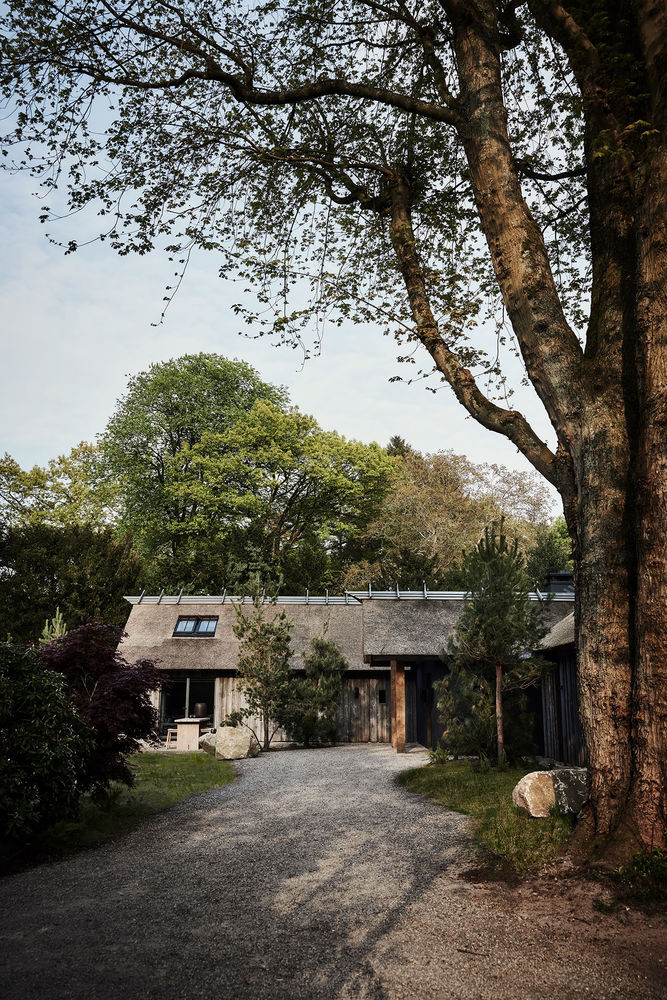
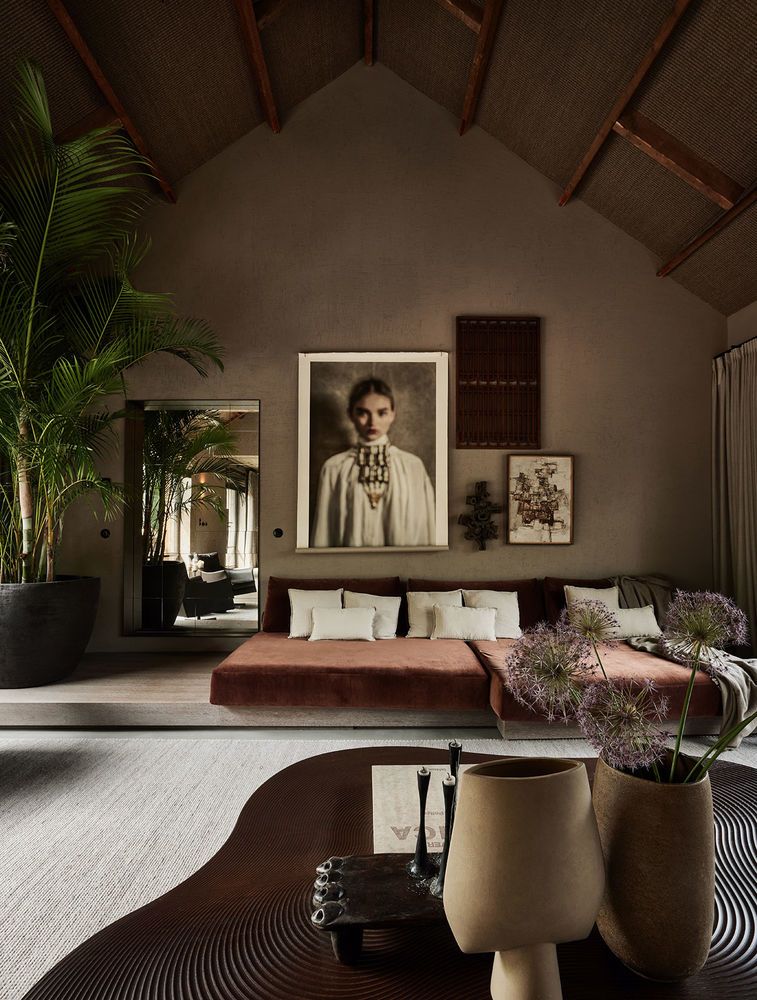
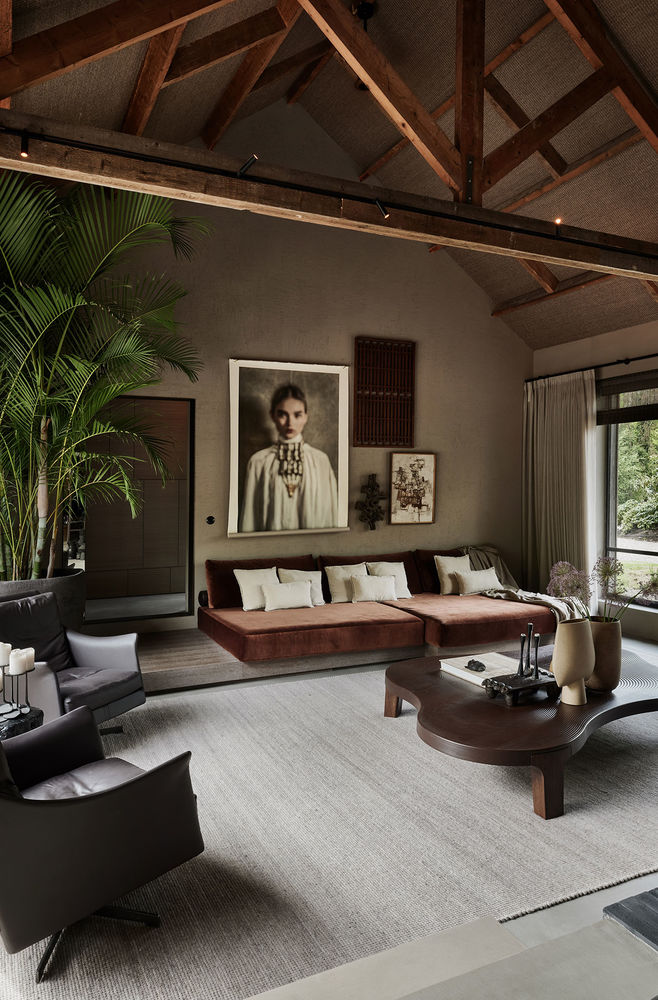

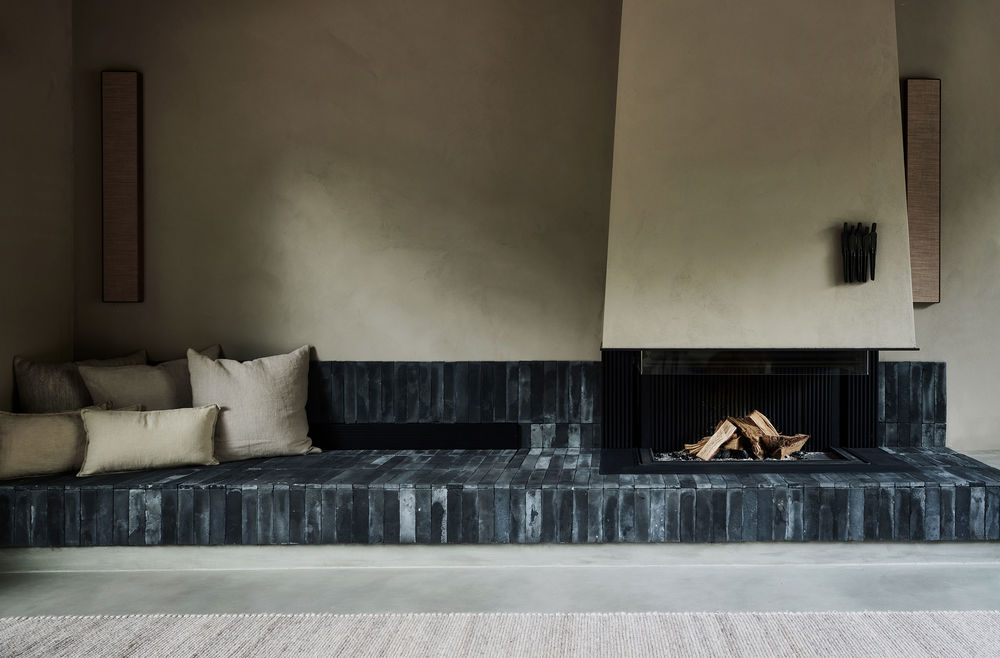


Built in 1956, the existing thatched roofed cottage was a modest affair in both size and design but what the property lacked in architecture it more than makes up for in natural scenery boasting an idyllic setting completely secluded from its neighbouring houses. Although Beerbaum considered demolishing it to make space for a new structure, he finally decided to renovate and extend it, quite a bit as it turned out, thoroughly reconfiguring its layout and adding large glass openings granting the interiors with sweeping views of the garden and surrounding nature.
Underpinned by a muted palette of earthy tones and natural materials, the overall aesthetic is one of subdued elegance in reflection of the designer’s personality. Beerbaum combined clean lines and minimal forms with luxurious finishes, exquisite craftsmanship and meticulous attention to detail. “Everything in a house contributes to the feeling of well-being”, he says, admitting to having spent long periods of time poring over every decision about materials and finishes in order to get everything just right. Beerbaum’s meticulousness can been seen throughout, from the choice of furniture and decorative objects, to the acoustic ceilings which he has lined with sisal, a leaf fibre derived from the leaves of the agave plant, to the bedroom wardrobes which are clad in narrow wood strips lined with suede and horn handles.


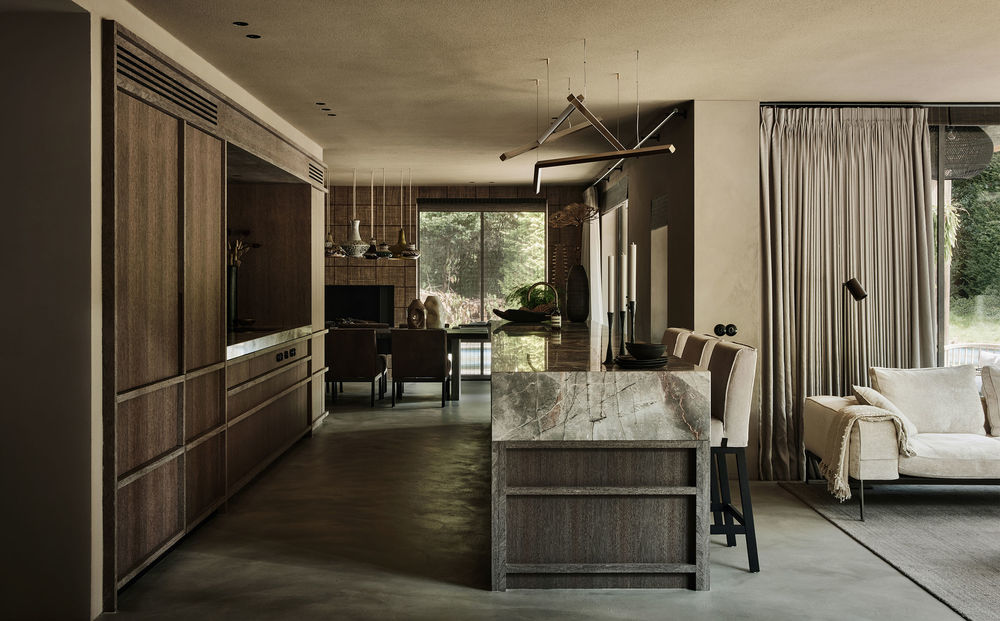

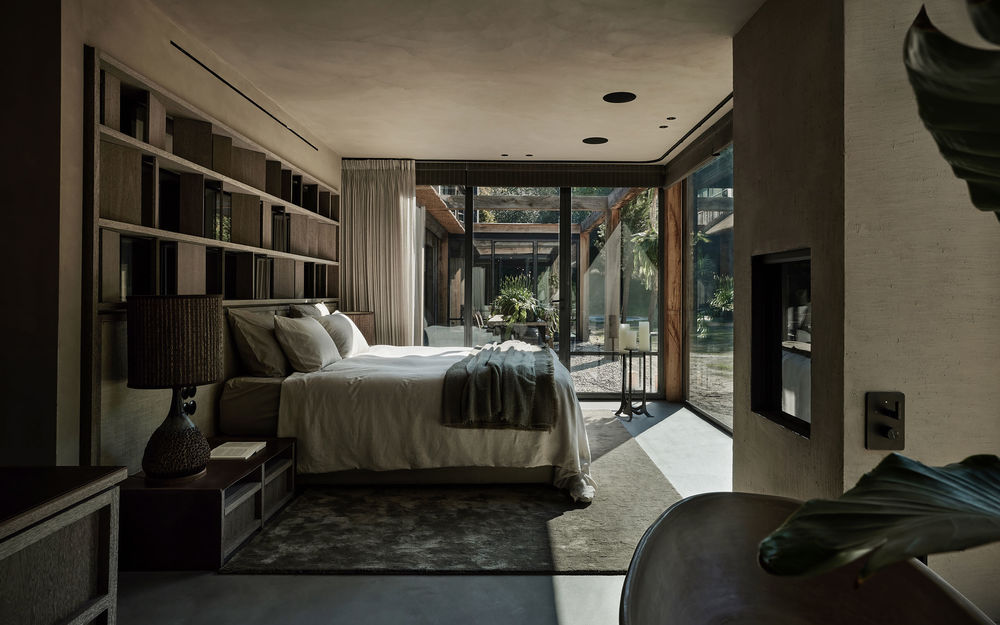
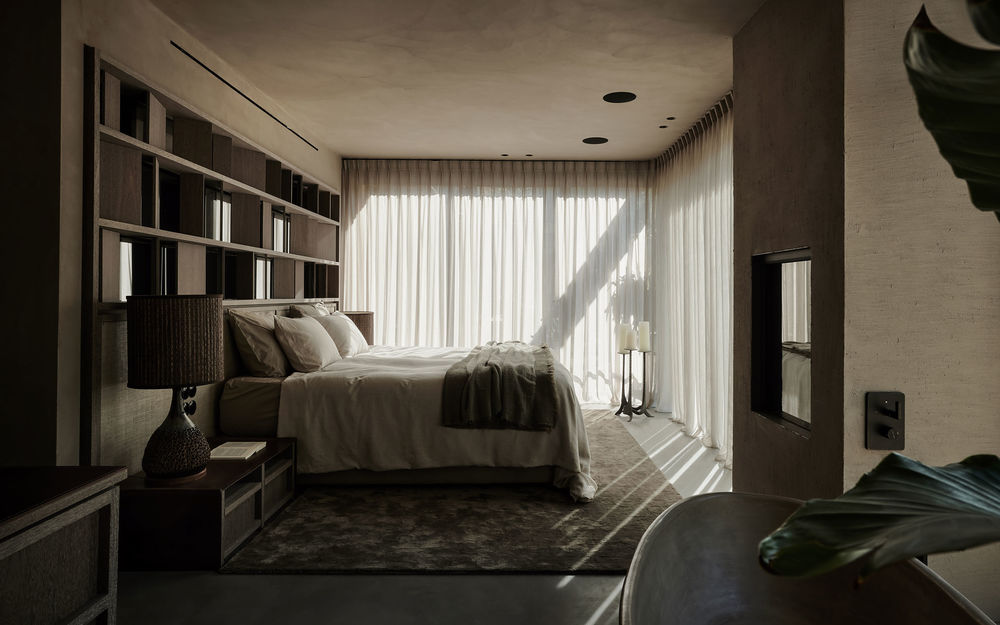
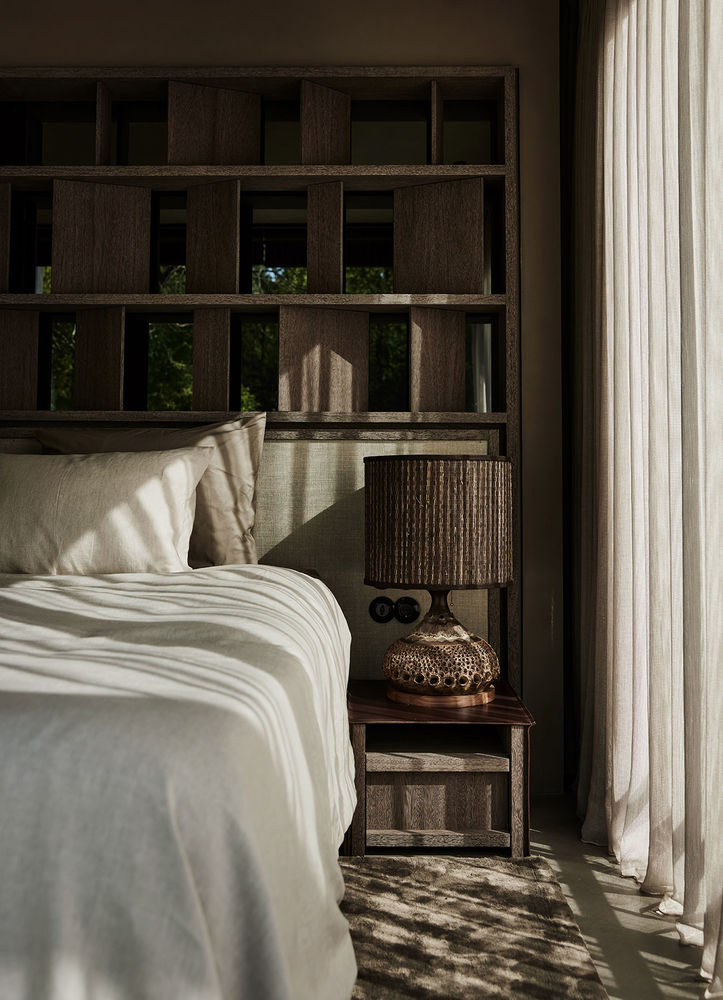

Beerbaum’s detailed-oriented approach extends to a series of bespoke furnishings such as the dining room chandelier. Made up of nineteen FAT lava lamps from the 1950s which the designer collected over the years from various sources, it has been hung, due to its weight, from a hidden special steel plate fixed to the roof’s timber construction. Just as challenging from an engineering perspective, but considerably more high-tech, the TV is designed to sink into the ground, magically disappearing with the push of a button, as does a mirror-clad sliding door connecting the existing and new-built sections. Seamlessly integrated into the house’s artisanal sensibility, such home automations hint at the laborious design process behind the project as well as speak of Beerbaum’s uncompromising vision.


