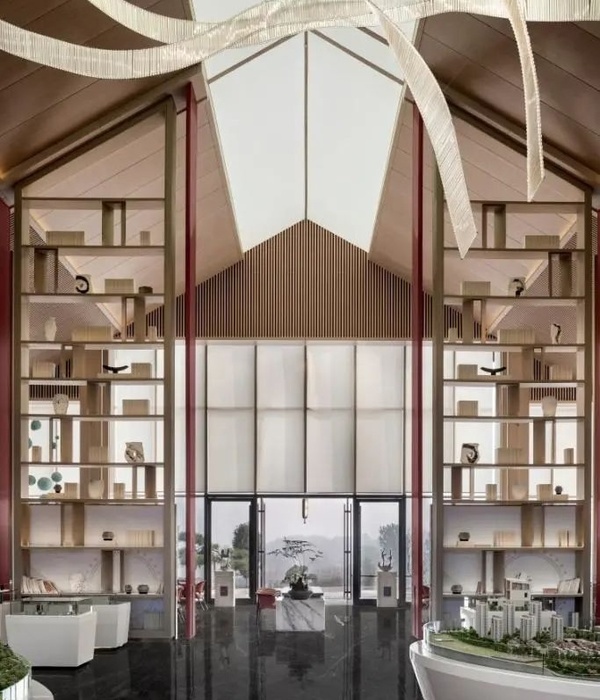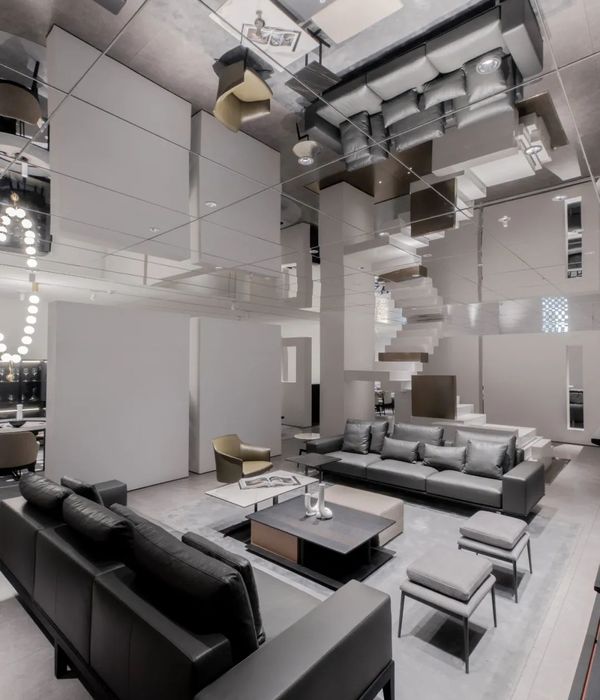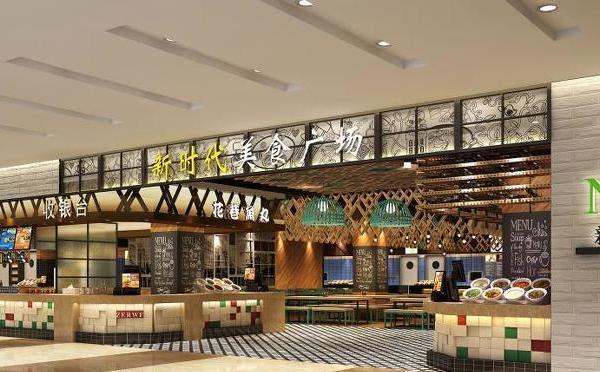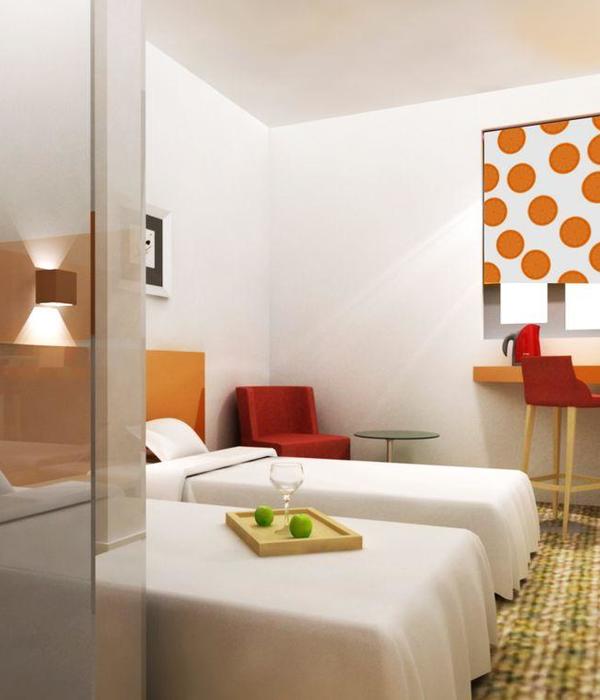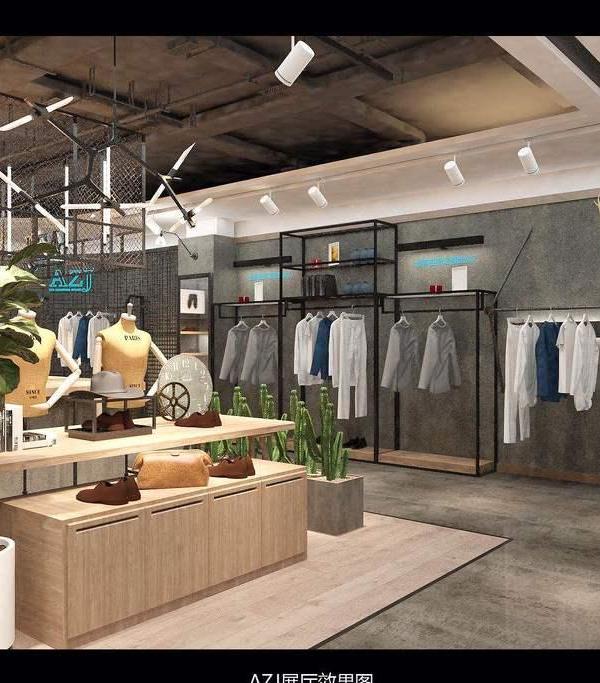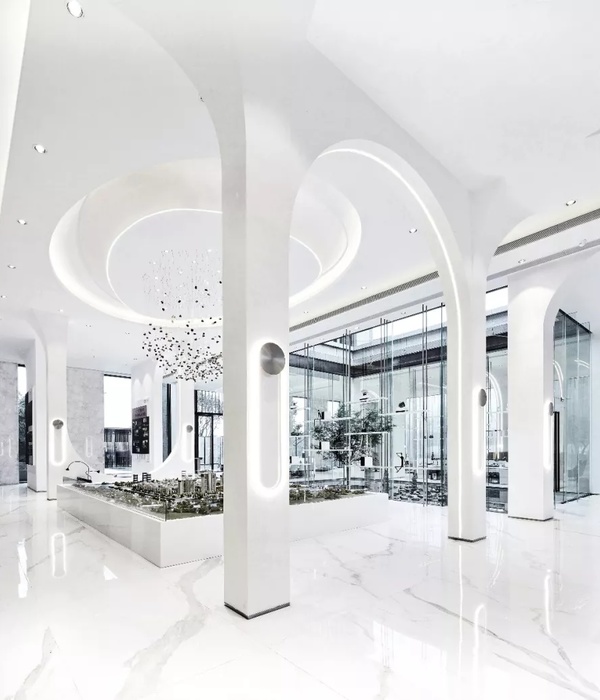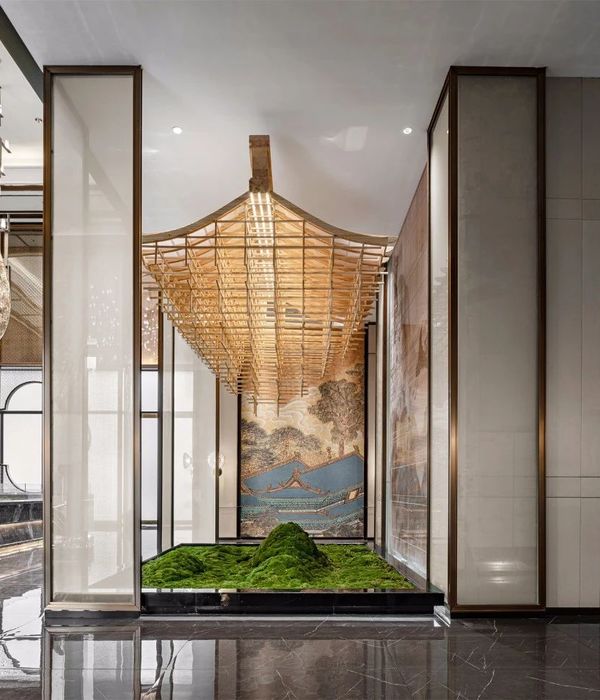- 项目名称:Loop 5 购物中心
- 开发商:Sonae Sierra
- 项目管理:Johannes Holthausen,Meike Behmann
- 项目团队:Stephan Heimann,Karoline Ludwig,Yvonne Migura,Nadja Moche,Kirsten Neumann,Nathalie Rehm,Claudia Roggenkämper,Robianto Sugiri,May Lin Tan,Stefan Winkelmeyr
- 开业时间:9th of October 2009
- 层高:6.00 m
- 摄影师:Jens Willebrand
德国
HPP
来自建筑师:
谁没有迷恋过飞行这一构想?虽然航空旅行已卸下它曾经奢华的身价,成为全球普及的旅游模式,但在踏入机场的那一刻,联想到即将展示在眼前的大千世界,我们仍不禁激动万分。HPP的建筑师们将这一情绪融入其最新项目,LOOP5的建筑表达之中,成为德国第一个主题购物中心。建筑面积超过10万平方米,坐落于邻近法兰克福和达姆施塔特之间A5高速公路Weiterstadt的出口边,LOOP5是一座以“航空旅行”以主题的独特的购物中心。
form the architect:
Who has never been captivated by the idea of flight? True, flying is no longer the exclusive mode of travel it once was but no-one is left untouched by the exciting atmosphere of an airport with its fascinating combination of the big wide world and wonderful technology.HPP Architects have taken this emotion and used it in the architectural expression of their latest project – Loop 5, one of Germany’s first themed shopping centers. A unique shopping experience based on the theme of “Air Travel”, with over 100 000 m² GFA , next to the Weiterstadt exit of the A 5 motorway between Frankfurt and Darmstadt.
易识别,易抵达,独特性
易识别,易抵达,和独特性是葡萄牙专业购物中心开发商Sonae Sierra在2006年5月委任HPP时,为项目提出的主题。由于购物中心位于工业区沿近高速公路的特殊地理位置,业主对项目设计提出了要求:建造一座吸引力可涵盖至其所在区域外的购物目的地。Weiterstadt是德国政府批准建造大型郊区购物中心的最后地块之一。在绿地中放置一个“ 大盒子” 所引伸的问题在过往的实例中是显而易见。然而,项目的限制和挑战也正为HPP建筑师提供了创作独特主题购物体验的最佳机会。
主题购物体验
在德国,主题购物体验仍处于起步阶段,功能性购物为德国的主要商业模式。LOOP5 将成为主题购物的先锋推动者,并成为莱茵河区独特的地标。“航空”主题的灵感源自于其邻近的法兰克福机场和达姆施塔特的欧洲太空控制中心。
Recognizability, Accessibility and Uniqueness
Recognizability, Accessibility and Uniqueness were the key themes of the brief with which Sonae Sierra, the Portuguese specialist shopping center developer approached HPP at the beginning of May 2006. And it was not only the location of the project that was unusual – on the motorway in an anonymous industrial estate, but also the brief: to develop a shopping center destination that would attract visitors from beyond the region.
The site in Weiterstadt was one of the last locations in Germany that would permit the construction of an edge of town retail park offering town center related goods. The problem of setting down a “big box” in the middle of a Greenfield site was immediately obvious; however, this sensitive architectural challenge presented us with the possibility of designing a unique, themed shopping experience.
Themed Shoopping Experience
The themed shopping experience is still in its infancy in Germany, where the functionalistic shopping center layout prevails. It is hoped that the architecture of Loop 5 will give this genre the impetus it needs and also that it will function as a unique landmark for the Rhine-Main Region. In Weiterstadt, this will be a themed environment; the theme being “Aviation”, the idea for which arose out of the shopping center’s proximity to Frankfurt Airport and the “ESOC” – the European Space Operations Centre in Darmstadt.
识别性
320m x150的LOOP5由主体购物中心建筑和可容纳3000辆车位的9层停车场组成。购物中心共为4层,包含地下1层,和退进8米的屋顶夹层。停车场位于购物中心前部,紧邻高速公路。两座建筑物由通行桥梁连接,并在地下设有附加通道。建筑立面中的弧形转角和垂直纹理幕墙在视觉上将两座单体连为一体。
Recognisability
The 320 by 150 meter complex consists of a shopping center with two levels, one underground level and a roof story that is stepped back 8 meter as well as a nine-story car park with parking for 3 000 cars. The car park is set in front of the shopping center and sits immediately adjacent to the motorway. Both buildings are connected by bridges and at underground level by a supply road; the rounded corners of both buildings and the vertically-textured running façade unite the two structures into one architectural element. 5 Elevation
West
购物中心外立面以“速度”为灵感,彩砂幕墙面板以充满节奏感的偏移,勾勒出多变多彩的建筑外壳。围绕建筑顶部的金属穿孔齿冠,用光影日夜点亮了LOOP 5直线型的外立面。
The exterior image of the shopping center grew out of the concepts of “speed” and “jewellery box”. The rhythmically offset, sand-coloredfaçade panels allow a view of the permanently-changing, recessed colored surface of the building shell. These design elements reach their beautiful conclusion in the perforated metal of the crown that sits atop the building and provides the stage, both day and night, for a sparkling show of light and shadow.
通达性
大部分顾客将经由A5高速公路开车抵达购物中心停车场。除连接停车场与购物中心的两条通道外,行人也可通过主入口进入。LOOP5是一座环形购物商场,除地下一层为T形布局,设置超市、电子产品商店、技术服务和交付区。三组自动扶梯连接起商场的垂直通行,其流通布局路线触及到购物中心的各个角落。整座建筑共提供175个25m²至3420m² 的零售单位,1430m²的美食广场,及1200m²的休闲娱乐设施。餐饮区位于二楼中庭,通连屋顶夹层。
▼First Level Floor Plan
▼Basement Floor Plan
Accessibility
Most visitors to the shopping center will come by car on the A5 motorway and via Robert-Koch-Strasse and Friedrich-Schäfer-Strasse. The center is accessed to the north of the site; customers and employees can access level 02 of the nine-story car park. Three of the nine levels have a direct link to the shopping center, either via bridges or the supply road, on the remaining six levels visitors enter the center via the six groups of lifts that bring them out directly at the shopping level they require. Pedestrians enter the center through the generously proportioned main entrance with its projecting canopy on Gutenbergstrasse. Loop 5 is constructed in the form of a ring mall – apart from the lower ground floor that is T-shaped, and houses not only the supermarket and electronics store but also the technical services and the delivery area. Three sets of escalators connect the lower ground floor with the shopping floors above that draw the shopper through the entire center by dint of their single entrance/exit. Within this arrangement, the shopping centre provides 175 retail units ranging in size from 25 square meters to 3,420 square meters, 1,430 square meters of food court with 25 restaurants and 1,200 square meters space for unusual leisure facilities. The food court is positioned in the middle of the first floor above the entrance atrium. Visitors can also access the set-back stacked story via the escalators from here. All levels are also connected by lifts arranged within the internal core.
独特性
漫步购物中心环道 ,顾客可在购物中心中体验四种不同的设计空间。商场的室内设计引用了航空发展史的元素,并以早期飞行、黄金时代、喷气机、现代航空为副主题,通过红、黄、蓝、紫四个副主题色,结合照明,将购物中心划分为四个区域。六米高的购物中庭犹如教堂礼堂般的空间感,积极渲染出两侧零售区域的魅力。墙面及地面中的螺旋桨、机翼、舵盘、悬翼元素及无处不在的平面设计,将顾客引入独特的购物体验。
Uniqueness
Visitors can wander around the center’s loops, experiencing the exciting spatial impressions in the four variously designed malls. The interior architecture of the mall is shaped by aviation: from its very beginnings through to the golden age of flying and the jet age. The six meter story height lends the 3-story atria cathedral-like dimensions; this generosity of space positively affects the attractiveness of the retail areas. Propellers, wings, rudders and rotors along with the graphics in the wall coverings and the flooring set the stage for a unique emotionally stimulating experience. Loop 5’s theme colors of aubergine, red, yellow and blue that already feature on the façade are carried through into the interior and underscored by the lighting and graphics concepts.
LOOP5的每一处细节皆传递和唤起与飞行相关的快感和情绪。LOOP5将购物延伸为充满感染力的体验之旅,作为德国第一家主题式购物中心,它将成为欧洲下一代购物中心的领军者。自2009年10月初开业至今,LOOP5已经成为在莱茵 – 美茵地区最繁忙的购物目的地之一。
Each detail of Loop 5 evokes a new experience and transmits the emotions that are connected with the thrill of flying. Loop 5 follows the trend of turning shopping into an emotional experience and as one of Germany’s first to be themed, belongs to the next generation ofshopping centers. Since it opened at the beginning of October 2009, Loop 5 has already become one of the biggest attractions in the Rhine-Main Region.
▼ Section
HPP具有20多年购物中心设计的经验。
HPP have been designing Shopping Centers for more than 20 years .
The architects at HPP started designing shopping centers in the 1980’s. This was the point at which the planning failures in German town centers and of inner city retail first criticised. What resulted was a much stronger integration of shopping within the urban structure. The “Olivandenhof” (1988) in Cologne stands as an example of the successful integration of a concentration of retail units within a city center and at the same time marked the beginning of HPP’s work in designing shopping centers such as the “Promenaden”in Leipzig’s Central Railway Station (1997) that formed part of the revitalization scheme for the station, the “Petersbogen” in Leipzig or the “Arcaden” in Cologne (2005) or the two “Ring Centers” in Berlin (1997). HPP are currently designing the “Rathausgalerie” in Leverkusen (2010) and the “Hofgarten Palais” in Solingen (2011), both of which are retail developments that will be slotted into the heart of the town centers.
项目信息
名称: Loop 5 购物中心
地址: 德国Weiterstadt
业主: Loop 5 Shopping Center GmbH
开发商: Sonae Sierra
项目合伙人: Werner Sübai
项目管理: Johannes Holthausen, Meike Behmann
项目团队: Stephan Heimann, Karoline Ludwig, Yvonne Migura, Nadja Moche, Kirsten Neumann, Nathalie Rehm, Claudia Roggenkämper,
Robianto Sugiri, May Lin Tan, Stefan Winkelmeyr
设计和施工时间: 05/2006 until 10/2009
开业时间: 9th of October 2009
购物中心GFA: 96.000 m2
停车场GFA: 86.940 m2
结构: 混凝土框架
立面: 纤维水泥板/ 铝
层高: 6.00 m
摄影师:Jens Willebrand
Project Data
Project: Loop 5 Shoppingcenter Weiterstadt
Project Partner: Werner Sübai
Project Management: Johannes Holthausen, Meike Behmann
Project Team: Stephan Heimann, Karoline Ludwig, Yvonne Migura, Nadja Moche, Kirsten Neumann, Nathalie Rehm, Claudia
Roggenkämper, Robianto Sugiri, May Lin Tan, Stefan Winkelmeyr
Client: Loop 5 Shopping Center GmbH
Project Architect: José Qiuntela (Sonae Sierra)
Developer: Sonae Sierra, Portugal
Location: Weiterstadt
Planning and Construction Period: 05/2006 until 10/2009
Opening: 9th of October 2009
GFA Center: 96.000 m2
GFA Parking Garage: 86.940 m2
Rental Units: 175
Number of Restaurants: 25
Work Stations: 1.000
Parking Lots: 3.049
Structure: Concrete Framework
Construction Grid: 8/10 respectively 10/16
Façade: Fiber Cement/ Aluminium
Number of Elevators: 21
Number of Escalators: 14
Environment Protection: Sonae Sierra Environmental Certification due to ISO 14001
Level aboveground: 2 plus set back upper floor
Level underground: 1
Height Between Floors: 6.00 m
Construction Costs: 265 Million Euro
MORE:
HPP
,更多请至:
{{item.text_origin}}




