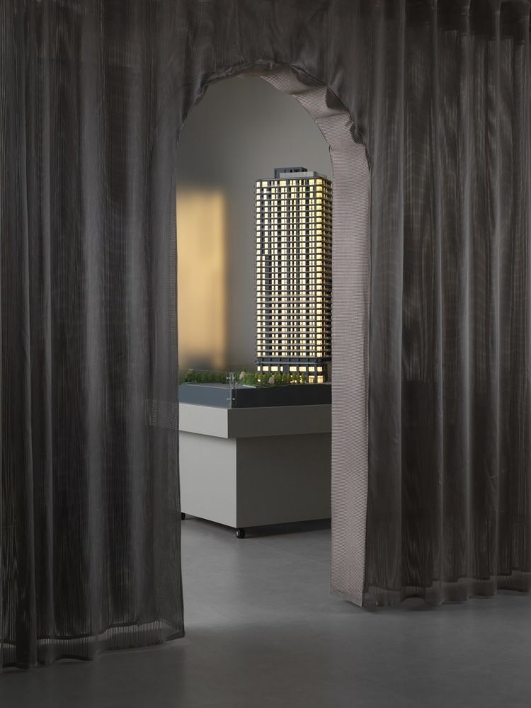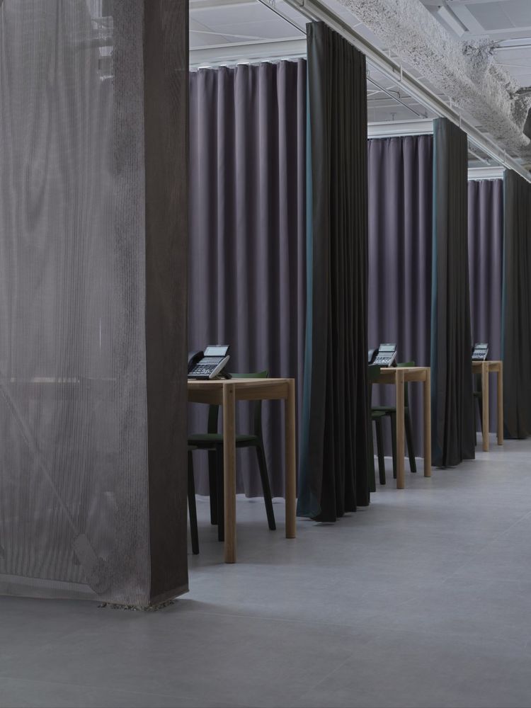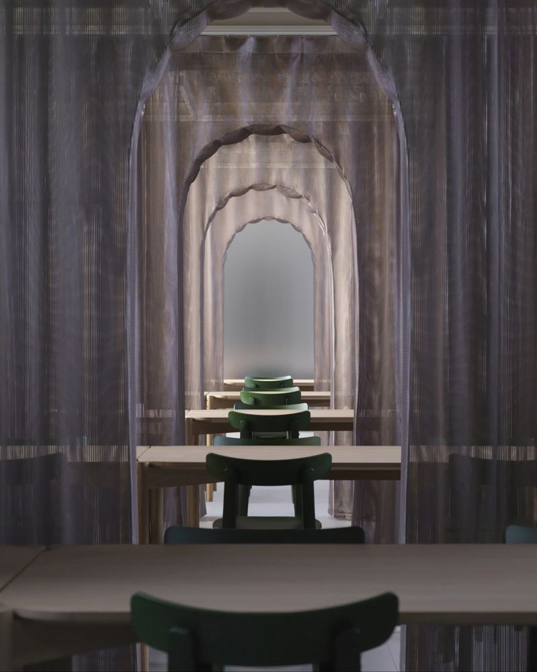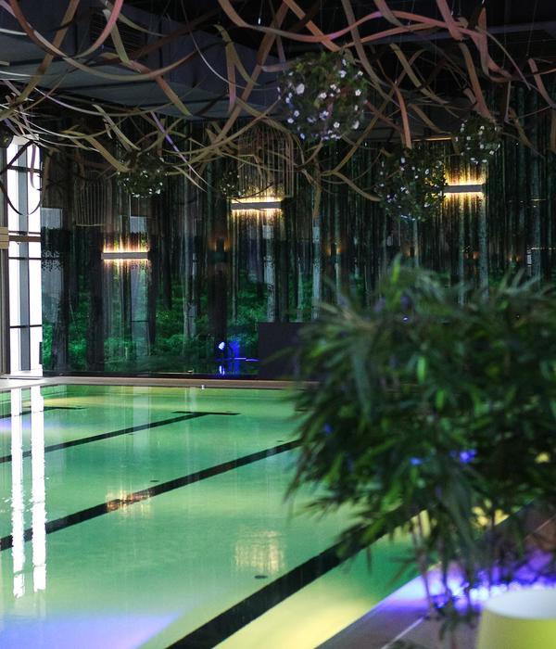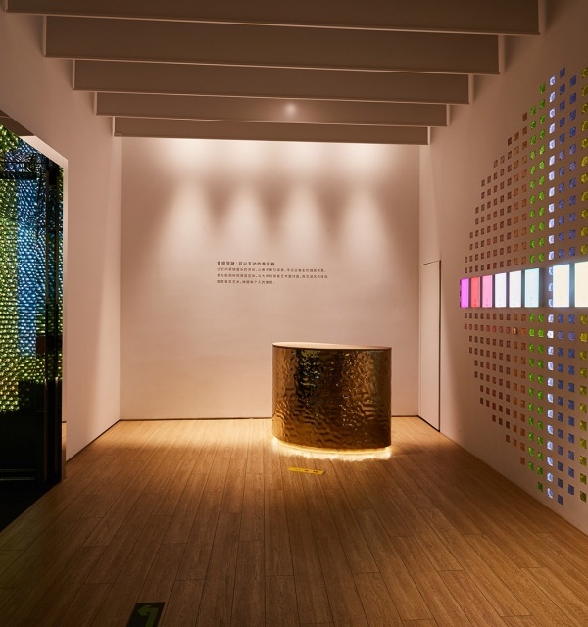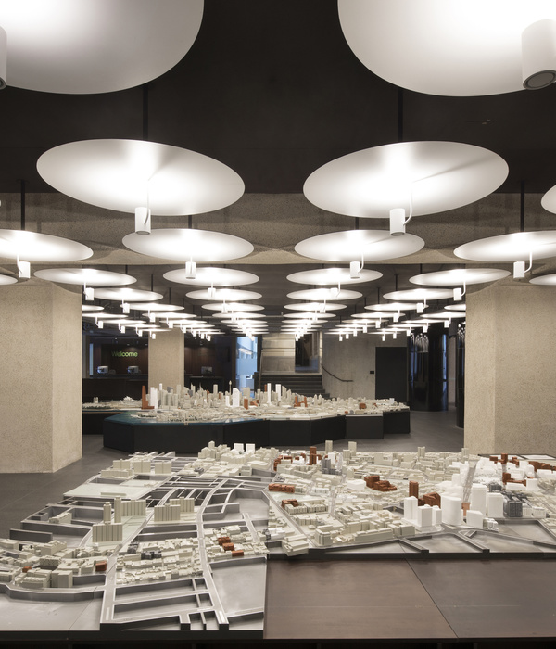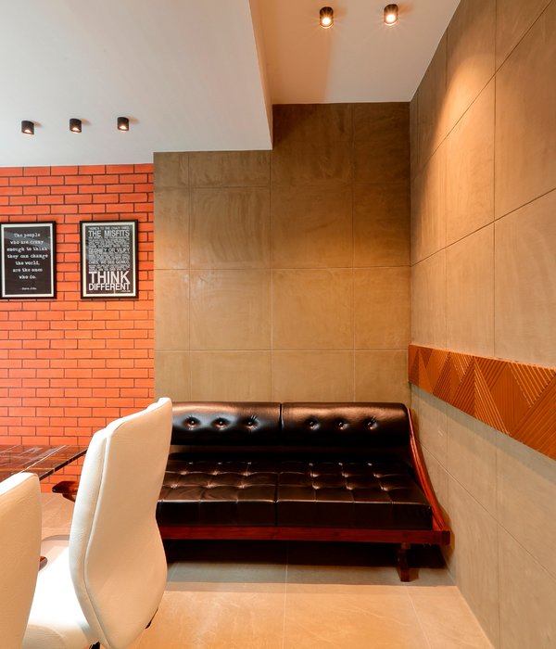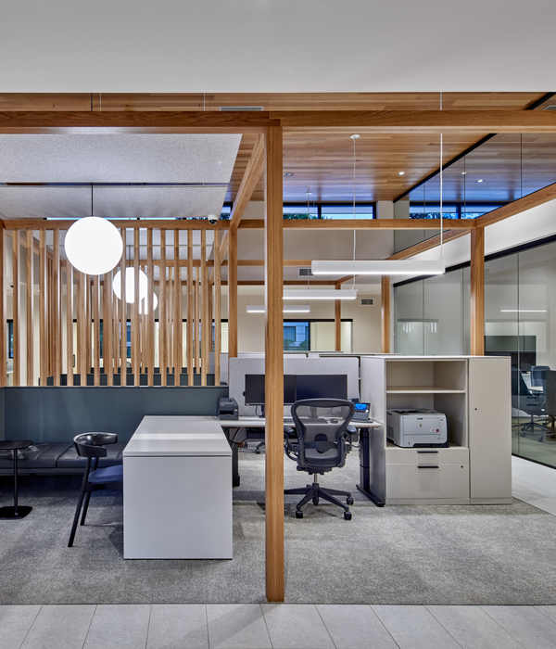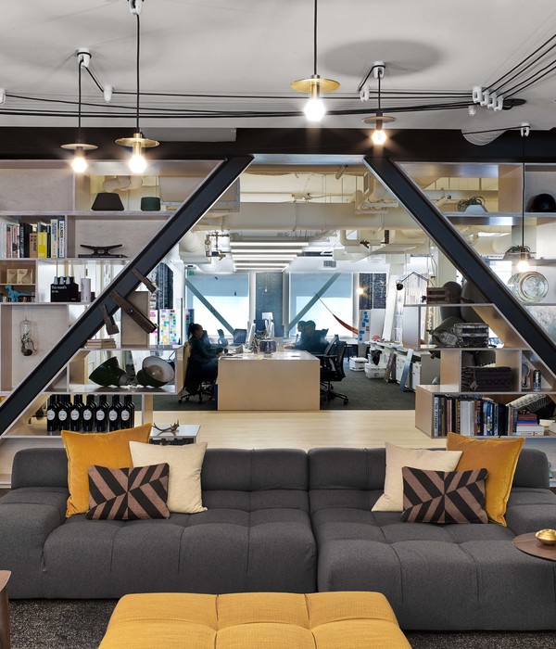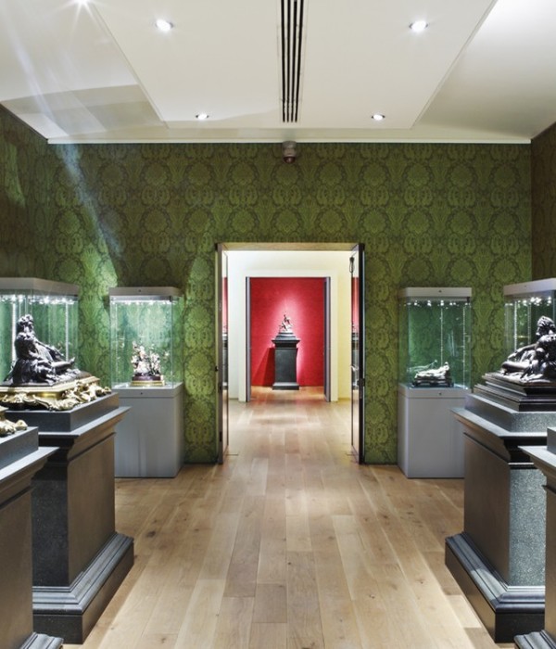PROUD Gallery Gotanda 展厅 | 可持续设计与半透明窗帘的完美结合
Domino Architects在日本创建的这个临时展厅的结构中使用了看起来像半透明的窗帘。这些展厅通常是在几年内建成,然后在单位全部售出后拆除,通常包含一个客户接待区和座位区,以及用于会议和演示的房间。这些都是以目标客户为中心设计的风格。
Sheer curtains that look like translucent walls were used to divide up the structure of this temporary showroom space in Japan created by Domino Architects.The showrooms, which are usually built and then demolished within a matter of years once the units are all sold, typically contain a customer reception and seating area, as well as rooms for meetings and presentations. These are all styled with the target customer in mind.
Domino Architects与HAKUTEN以及与来自Studio Onder de Linde的Nozomi Kume合作,为野村房地产开发公司及其在东京的PROUD公寓品牌创造了一个更可持续的选择。PROUD Gallery Gotanda采用了野村现有展厅的预制骨架结构,布局易于改变、扩展和重建。
Domino Architects worked with HAKUTEN and Nozomi Kume from Studio Onder de Linde to create a more sustainable alternative for Nomura Real Estate Development and its PROUD condominium brand in Tokyo.Built using the prefabricated skeleton structure of an existing Nomura showroom, the layout of PROUD Gallery Gotanda is easy to change, expand and reconstruct.
工作室增加了海洋色彩的窗帘。钢结构被轻薄的窗帘包裹着,而商务会议空间内的隔断是由 "可折叠墙 "制成的,它是具有墙一样厚度的窗帘。这些可折叠墙有拱形的开口,可以重新定位,因此可以根据目的轻松改变布局。
The studio added ocean-hued curtains.The steel structure is wrapped with light curtains while the partitions inside the business meeting space are made from "foldable walls", which are curtains with a wall-like thickness.These foldable walls have arched openings and can be repositioned so that the layout can be easily changed according to purpose.
计划中的公寓所使用的材料和样品被巧妙地纳入室内,成为展厅家具和设备的一部分。这个想法是为了让买家想象一个空间,而不是完全被指示。
The materials and samples used in the planned condominiums are subtly incorporated into the interior as part of the showroom's furniture and fixtures.The idea is to allow the buyer to imagine a space rather than be entirely dictated to.
Interiors:DominoArchitects
Photos:Gottingham
Words:倩倩
