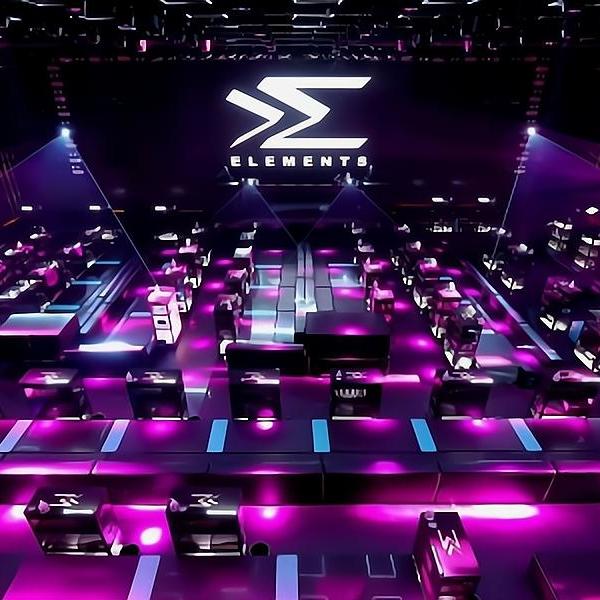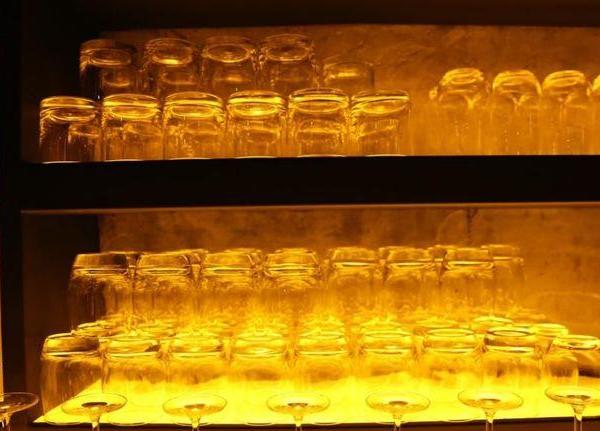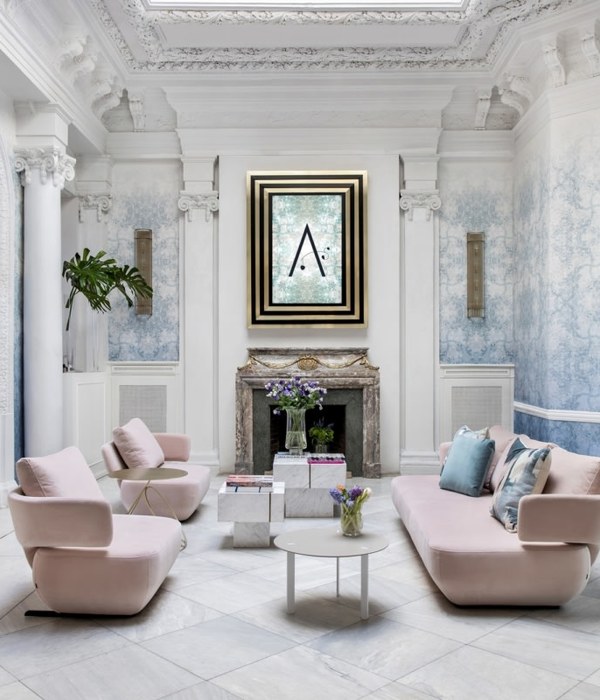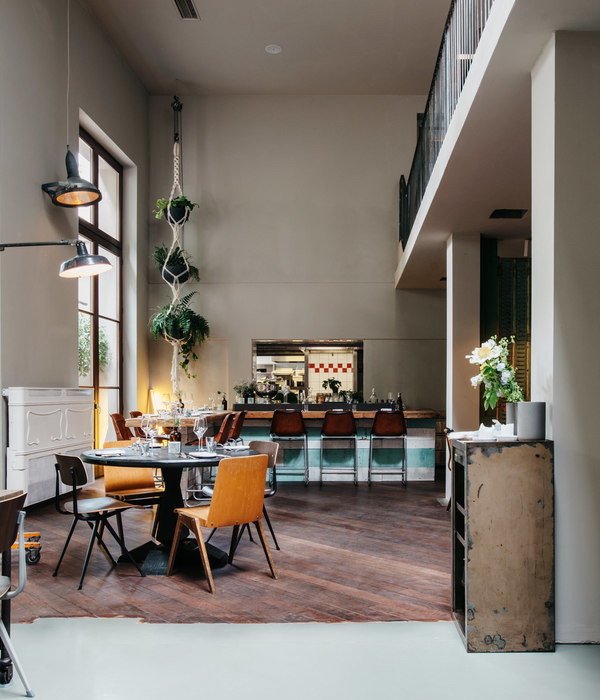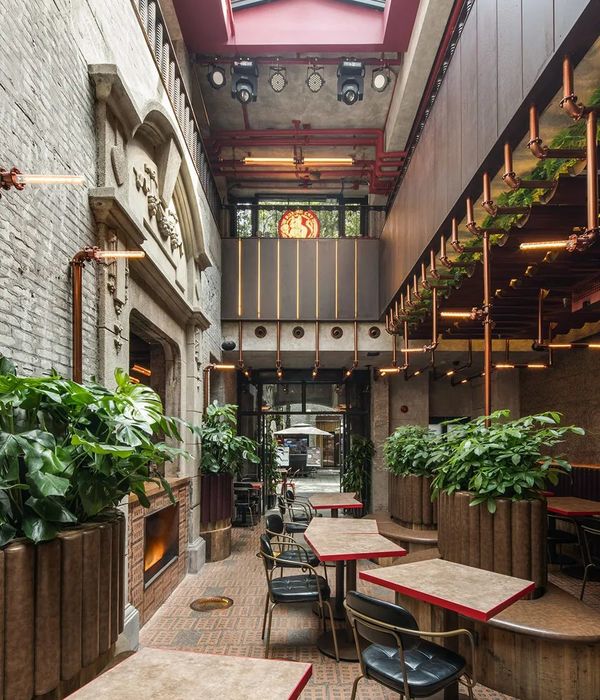2022年6月,Jeep选址上海静安区晶品广场,邀请INGROUP打造全球首家Jeep探享中心。
上海作为一个开放、先锋、摩登的国际化城市,有着源源不断的创造力,也是众多技术、内容革新的起点。
Jeep探享中心的设计旨在打破传统汽车4s门店、商超门店的展示形态,重塑一种更加动人的场景化体验,表达品牌理念和故事,开创体验型汽车零售场域。
Designed by INGROUP in June 2022, the first global Jeep Adventure was launched in Crystal Galleria in the Jing’an District of Shanghai.
Open and modern, the avant-garde international city of Shanghai is the origin of endless creativity, technology, and renovation.
Breaking through the stereotype of traditional automobile 4S stores, Jeep Adventure remodels an exciting experience of scenes to express the brand philosophy and history, creating experiential car retail.
▼项目外立面,exterior view ©SFAP卯榫摄影
▼项目外立面,exterior view ©SFAP卯榫摄影
项目位于上海静安寺商圈晶品广场一层,主入口毗邻愚园路和常德路交叉路口。基于项目独特的区位优势,三面全景的落地窗作为主要临街展示界面,INGROUP在设计中充分关注对外展示性,利用场景化的表达和大面积动态的自然环境影像,叙述Jeep野性的品牌基因,使得产品展示与沿街人流在视觉上互相打通,吸引人流进店。
Adjacent to the intersection of Yuyuan Road and Changde Road, the project is outstanding on the ground floor of Crystal Galleria in the Jing’an Temple business district in Shanghai. Taking advantage of the site, the floor-to-ceiling windows with panoramic views on three sides serve as the street interface.
Paying attention to the product display, INGROUP expresses the brand genes of adventure through scenes and dynamic images of the natural environment, visually connecting the product display and the flow of people in the street to attract customers.
▼探享中心主入口,main entrance of Jeep Adventure ©SFAP卯榫摄影
▼项目外立面,exterior view ©SFAP卯榫摄影
▼临街动态视觉展示界面,street dynamic interface ©SFAP卯榫摄影
▼数字化呈现不同动态自然场景,simulate different outdoor scenes with digital art ©SFAP卯榫摄影
概念描述了一群在城市中生活的越野基因探索者们经过探索,相聚在“集结地”,重燃内心火种——重燃对自然与越野的热望,召集更多同频的探索者一起再次出发,去探索没有道路的地方和无穷壮丽的自然。
The design concept tells a story of citizens with off-road genes, who gather here in their adventure and find back their desire for nature and off-road adventures, summoning more like-minded explorers to embark on the journey to explore the road nobody goes and enjoy the spectacular scenery on the way.
▼设计概念图,design concept sketch ©Ingroup
向内构筑 Build inward
回应概念,场地中被置入一个内部建筑——探索者们的“集结地”,之外的空间就被设置为“外部”,有不断变化的自然环境景观作为背景,使Jeep的“集结地”能够出现在沙漠中、森林中、雪山上……如此象征自然场景的“外部”被作为车辆展示的空间,车辆展台的形态和材质也模拟山体的环境意象,使Jeep车辆在展示中呈现更加越野的姿态。
Following this concept, the designers constructed a gathering area in the form of an architecture within the store. This area is set against the backdrop of ever-changing natural environment scenes, including desert, forest, and snow mountain. The purpose of this design is to display the off-road feature of Jeep.
▼沙漠中的Jeep车辆,Jeep cars in the desert ©SFAP卯榫摄影
▼场景化展车空间,scenario-based display area ©SFAP卯榫摄影
▼场景化展车空间,使牧马人呈现越野姿态,the off-road feature of JEEP is presented through the scenario-based display area ©SFAP卯榫摄影
▼亚克力信息牌与山体意象的展台,the acylic sign and the mountain-like display base ©SFAP卯榫摄影
“内部建筑”的置入,使得整体门店空间呈现出内外互观的空间视觉关系。场景化的空间设计使得一切功能的置入更加流畅。空间中出现的座椅不再呈现一种“洽谈区”的姿态,而是露台上休憩小坐的地方。同时,空间属性的变化也改变着销售与顾客的交谈氛围。
The architecture within the store creates a bidirectional viewing of the inside and outside, making a smooth layout of functions in the scenario-based space. The seats are arranged to create a relaxing space, rather than a negotiation area, improving the talking vibe for the sales and customers.
▼‘露台’,terrace ©SFAP卯榫摄影
▼‘内部建筑’的‘露台’区域,terrace in the architecture within the space ©SFAP卯榫摄影
▼ 放松自然的交谈场景,a relaxing talking scenario ©SFAP卯榫摄影
天花灯膜和两阶的抬高明确了“集结地”的范围,也让整体空间更加向中心聚焦。作为中心服务区,这里承载了Jeep的服务岛台、洽谈,以及品牌周边衍生品展示的功能。
The ceiling light and raised steps define the gathering area to highlight the focus of the overall space. As the core of the service, it serves as a service counter, negotiation area, and peripheral product display.
▼中心服务区,the central service area ©SFAP卯榫摄影
▼中心服务区,the central service area ©SFAP卯榫摄影
▼中心服务岛台及多媒体互动桌面,the service counter and multi-functional interactive table ©SFAP卯榫摄影
通过原始且环保的材质运用,INGROUP尝试在空间中加入丰富的自然肌理——石粉和永生苔藓打造穿插在空间中的山体意象。数字化展示体验桌面结合回收的老木门板,模仿大树桩的古朴姿态。地面局部区域使用欧松板,天然材料压合的质感让其上的老木台更好地融合在空间中。
INGROUP incorporates rich natural textures into the space with raw and eco-friendly materials. Stone powder and evergreen moss create mountain-like imagery dotted in the space; the digital display table adopts recycled old wooden doors to imitate the rustic stump; the OSB flooring with a natural texture fits the wooden tabletop, integrated into the space.
▼石粉和永生苔藓打造穿插在空间中的山体意象,stone powder and evergreen moss create mountain-like imagery dotted in the space ©SFAP卯榫摄影
▼原始且环保的材质运用,营造丰富的自然肌理,the raw and eco-friendly materials create rich natural textures ©SFAP卯榫摄影
▼地面局部区域使用欧松板,the OSB flooring ©SFAP卯榫摄影
向外开创 Create outward
另一侧区域的“外部”可作为举办品牌直播、跨界联名活动、VIP客户体验沙龙的空间和舞台。围绕此多功能区,INGROUP设置了多样化的座位形态,这样的设计也使“内部建筑”在末端有一个更加开放的立面景观。
To meet the multi-functional needs of brand live broadcasts, cross-border activities, and VIP salons on the other side of the central service area, INGROUP arranged various seats to create an open landscape at the end of the inner architecture.
▼开放洽谈及多功能区边缘座位,seats in the open negotiation and multi-functional area ©SFAP卯榫摄影
▼模组化可移动座椅,modular and movable seats ©SFAP卯榫摄影
▼陈列展台及展墙,display stands and wall ©SFAP卯榫摄影
▼可开合的墙面展示系统,foldable wall display system ©SFAP卯榫摄影
▼选配区,accessories area ©SFAP卯榫摄影
▼选配区,accessories area ©SFAP卯榫摄影
在环岛展示台后面设有通往空间二层的楼梯,楼梯下方空间形成了对自然外部的橱窗化展示,地面的土壤、苔藓和植物,与空间中人造的质感形成了反差。透明玻璃幕墙使视线更通达的同时,也和一侧的框景有着材质上的呼应。
There is a staircase behind the roundabout display stand that leads to the second floor of the space. The space under the staircase becomes a display window in which the soil, moss, and plants on the ground contrast with the artificial textures in the space. While the transparent glass curtain wall makes an opener sight, it also echoes with the framed view in the material.
▼楼梯筒置入景观元素,landscape elements are placed inside the staircase cylinder ©SFAP卯榫摄影
▼通往空间二层的楼梯,staircase leads to the second floor of the space ©SFAP卯榫摄影
▼楼梯下方空间形成了对自然外部的橱窗化展示,the space under the staircase forms a display window ©SFAP卯榫摄影
▼通达的视觉体验,the open visual experience ©SFAP卯榫摄影
本项目对工期有严苛的要求,凭借前期细致的方案打磨和后期紧密的现场施工配合,最终在42天的紧张工期内,实现了高品质交付。
整个展厅展现出了一个很好的传承者的姿态,既有悠远的品牌表达也不乏时尚的诗意喧嚣。
This project has strict requirements for construction time. With meticulous planning in the early stage and close on-site coordination in the construction period, the team completed the project with quality within the tight construction period of 42 days.
The entire exhibition hall embodies the spirit of a great successor, showing both a long-lasting brand expression and a fashionable poetic atmosphere.
▼二层办公及接待区域,the office area & reception area on the second floor ©SFAP卯榫摄影
▼二层接待区域,reception area on the second floor ©SFAP卯榫摄影
在互联网高速发展的当下,线下门店不再单纯是商业交易的场所,更应该是线上无法体验的品牌理念的展示场所,承载社交、沟通与互动的重要功能。
满足基础功能的同时,空间更应展现出品牌理念和产品核心差异性,从而在消费者心中形成品牌的空间印象与符号。
In the era of the rapid development of the Internet, a store is no longer a place simply for transaction, but a brand-displaying place with social interaction and communication functions that is unavailable online. While satisfying the commercial functions, the retail space should highlight the differentiation of the brand concept and products, to form the spatial impression and symbol of the brand in the minds of consumers.
▼人们在露台休憩小坐,people relaxing on the terrace ©SFAP卯榫摄影
▼沉浸式的社交互动场景,a social interactive experience ©SFAP卯榫摄影
▼品牌展示多功能区,brand display multi-functional area ©SFAP卯榫摄影
▼品牌展示多功能区,brand display multi-functional area ©SFAP卯榫摄影
在清晰的设计原则之下,INGROUP结合Jeep品牌理念,打造了一处具有探索精神的用户“集结地”。作为全球首家Jeep探享中心,我们希望能够以空间为媒介链接品牌和用户,从而对Jeep品牌基因进行延展和拓宽。
尤其当产品本身、空间及服务之间的界限越来越模糊,给人们带来了多元的在场感和独有的互动感,集结那些对Jeep品牌和户外探索相关生活方式感兴趣的目标人群。当他们感官体验得以满足,情感得以联结,共鸣与表达,便能将物理空间的优势最大化,从而激发和践行Jeep品牌理念更为广义的传播。
Following clear design principles and the brand philosophy of Jeep, INGROUP has created a gathering space for customers who have exploratory spirits. The first global Jeep® Adventure aims to connect the brand and users through the medium of space, thereby extending and expanding the Jeep brand gene.
Especially as the boundaries between products, space, and services become increasingly blurred, it will bring a diverse sense of presence and unique interaction experience, gathering those target groups who are interested in Jeep and outdoor exploring lifestyles. When their sensory experience is satisfied, emotions are connected, resonated, and expressed, and the advantages of the offline store can be maximized, thereby stimulating and practicing the broader promotion of the brand concept of Jeep.
▼贯穿空间的自然意象,the natural imagery throughout the space ©SFAP卯榫摄影
▼回收木材与石材再利用,reuse of wood and stone materials ©SFAP卯榫摄影
▼爆炸图,explosion ©ingroup
▼1层平面图,1F Floor Plan ©ingroup
▼2层平面图,2F Floor Plan ©ingroup
{{item.text_origin}}

