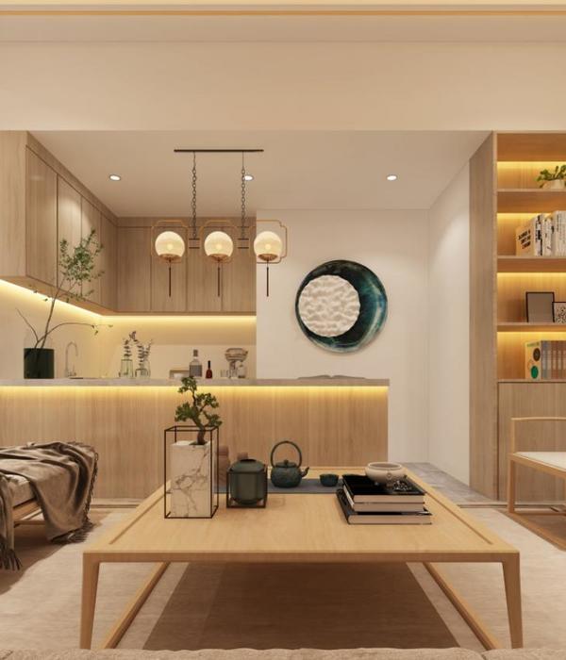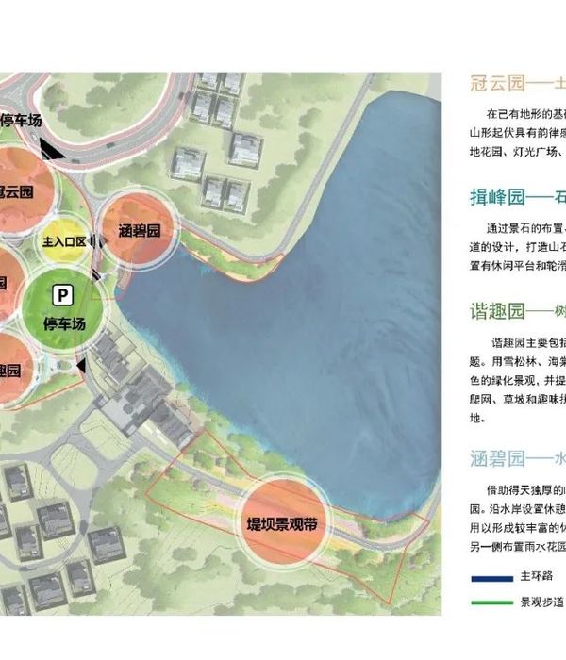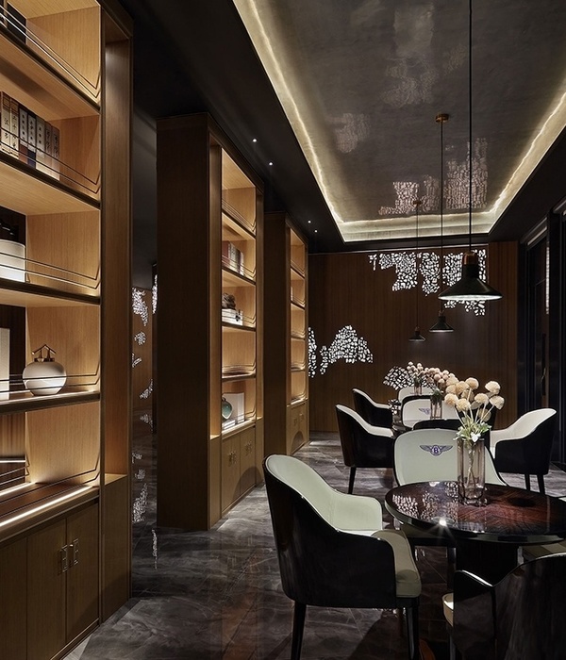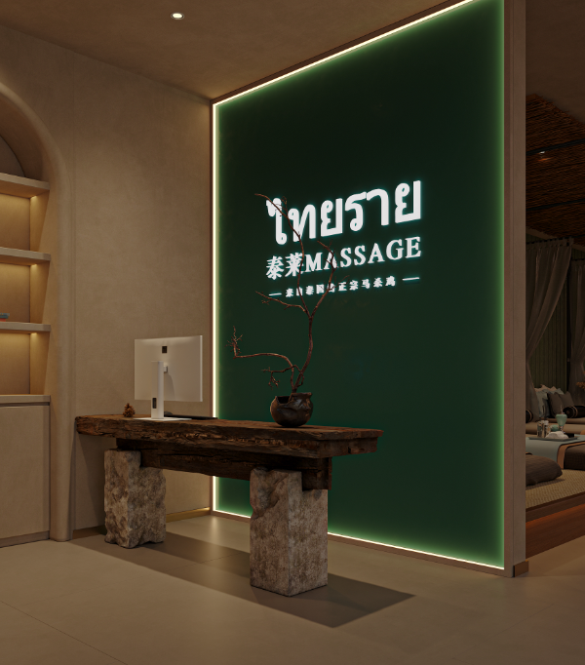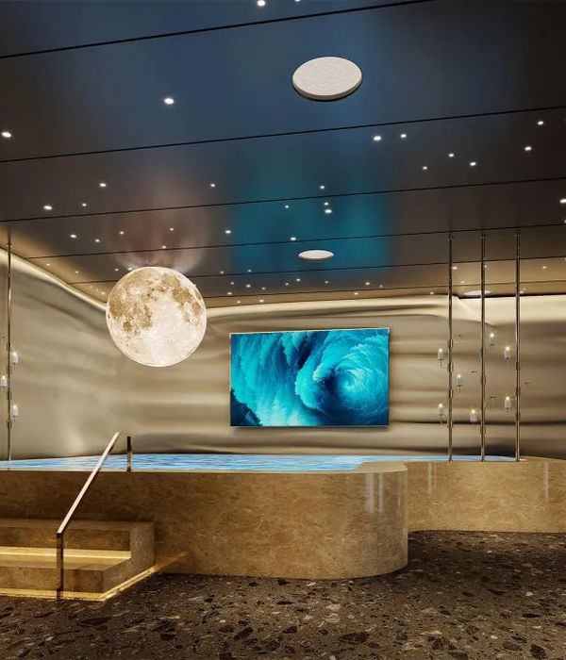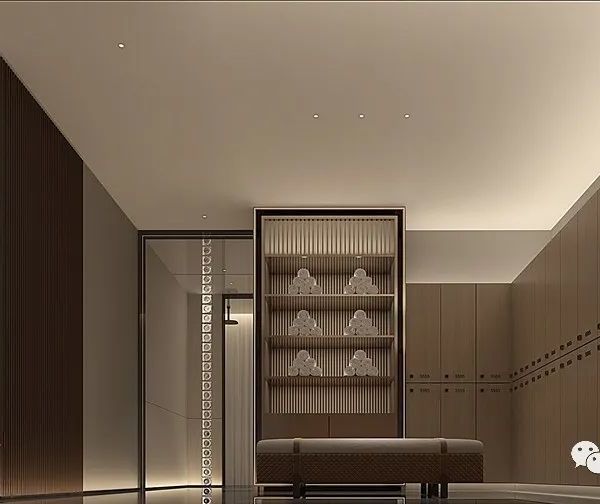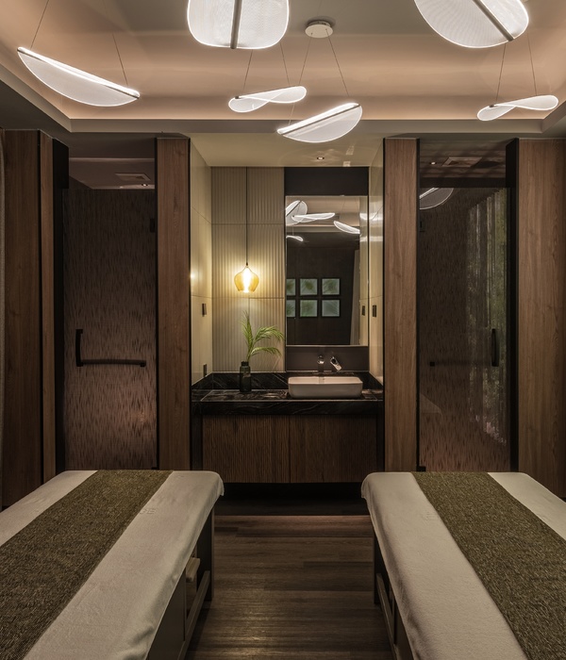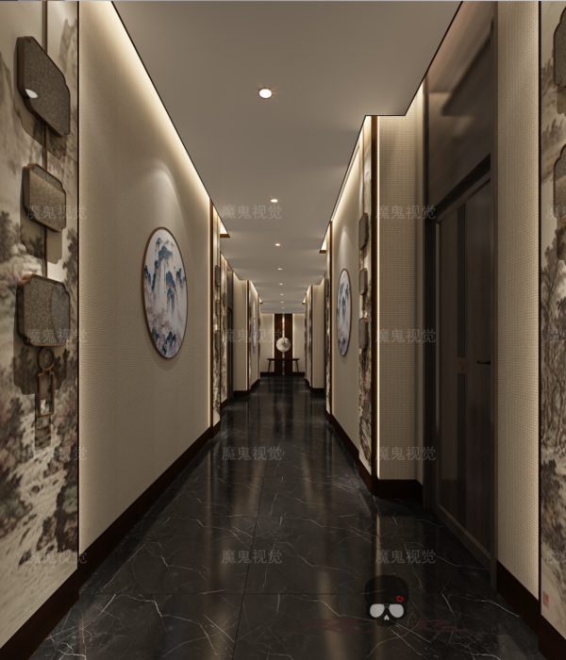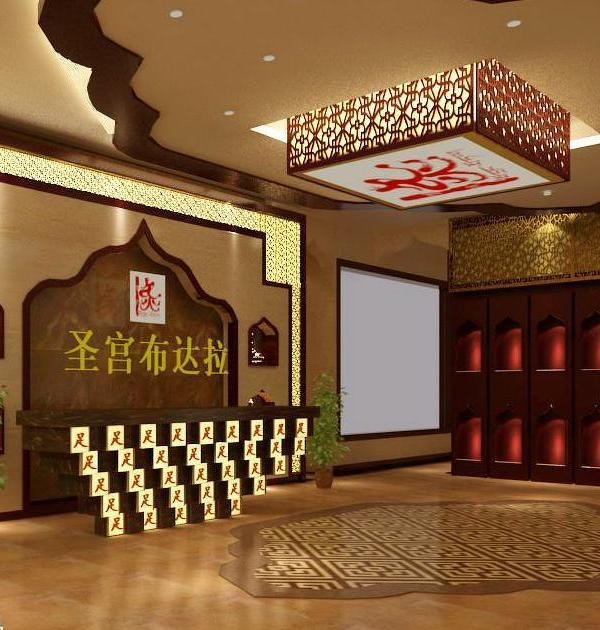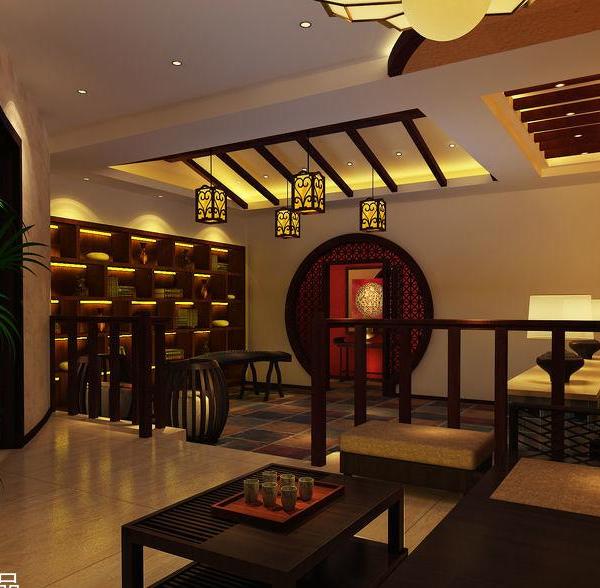新做与旧况、低调与高端、市井与舒适,这三对有些对立意味的词汇在古老却快速更迭的北京常出现在有关设计与生活的讨论中。
New and old, low-key and high-end, market and comfort, these three pairs of antagonistic words often appear in discussion of design life in old but fast-changing Beijing.
这个建筑自从民国时期,伫立在北京中心前门大栅栏古城区域已经有接近一百年的历史了。这个建筑从民居变为零件工厂,后又变为麻将棋牌室,几经变换,几经异手。现在它将被保护改造为一间地下酒吧俱乐部。曾经的经营者为了迎来更多的客人,将最初的出入口外立面完全拆除了,变成了可以拉动的玻璃门和金属门,它非常违和地存在于这条古老的区域和胡同中。当我接到这个案子时,我敏感地发现了这个不洽,同时让我警觉的是,在开向胡同的建筑立面上自我且主观地设置形式,都缺少原因和动机,而且很难获得环境区域的接纳。为了解决这个问题,我到当地的档案馆,找到了这个建筑最初建设的资料、照片和少量图纸,了解了它最初的样子。
It is nearly 100 years since the Republic of China this building has been standing in the ancient city area of Qianmen Dazhalan in the center of Beijing. This building has changed from a residential building to a spare parts factory, and then to a Mahjong chess and card room. After several transformations, it has changed several times. Now it will be protected and transformed into a speakeasy club.The former orders dismantled the facade of the entrance and then made a metal and glass door in order to let more people in, which makes the building weird in the old hutong area. I found this discrepancy when I received this project and then figured out that the change of the facade is set so subjective and unreasonable which the neighborhood can not accept. In order to solve this problem, I went to the local archives to find the files including the pictures and the blueprint of the original construction of the building, knowing its original appearance.
▼项目概览,project overview
已经消失的立面是一个典型的民国时期的双层多拱形立面,由石块砌筑而成。石块材质现已无法找到,所以我使用现浇混凝土筑成新的拱形立面,使用材质和形状来对应历史,同时根据材料特性调整形式和比例,控制其粗糙程度和时代感。在混凝土凝固后,对浇筑混凝土的模板进行清洗和整理,将其拼装到一层立面上面的露台上。使双层多拱的历史画面通过现代的设计及建造后得以重现。模板的使用减少了二层露台的荷载,这对拥有近百年年龄的砌块结构的“危楼”是非常必要的。一二层的混凝土、模板纹理互相对应,各层之间的立面像印刷或拷贝过一样,由工人进行手工的精准复制,混凝土和木板共同呈现出和谐的气质。
The original facade was a typical double-deck multi-arch facade built of stone blocks during the Republic of China. I choose concrete to build a new arch structure and facade, because the old stone materials cannot be found, using the material and the shape to match the history as well as adjusting the form and proportion according to the character of the material controlling the roughness, details and the sense of period. We washed the arch concrete template when the concrete set, and combined as we wish in the facade above the first floor, to make the historical picture of double-deck and multi-arch reappear through modern design and construction.
在这庞大的胡同区域中,这栋楼是稀少的零星的拥有二层的建筑之一。同时,由于这个建筑深入北京中心的前门胡同地区的腹地,车辆很难进入,运送建筑材料非常困难,节省使用建材,做到一材多用,也是聪明、环保的处理方式。在胡同很远的地方,就可瞥见它的二层露台,和在上面活动的人们。建筑的出入口立面稍微凸出街道,为了减少天际线的突兀感和露台矩形角落的尖锐感,我使用了木材和综合材料包围出半环形的箱型栏杆,内置环形灯,白天从胡同中可以看到栏杆灯箱对于凸出的建筑和露台轮廓的温柔过渡,夜晚,可以看到黑色天空中的曲线光晕,它照亮了街道也照亮了露台,为深灰色的胡同中增添了超现实的标志和趣味。
▼胡同中少有的二层建筑,exterior view of the two-storey building, which can be rarely seen in Hutong area
▼屋顶视角,rooftop view
▼二层外观细部,exterior view of the second floor
▼入口立面,entrance facade
▼首层立面细部,first floor facade
The using of the template decrease the loading for the second floor, which is necessary for the “dangerous building” with nearly 100-year-old block structure. By the meantime, it is smart and environmentally friendly way to save the use of building materials and achieve multi-use of one material. Because this building is located in hinterland of the Qianmen Hutong area in the center of Beijing, it is very difficult for vehicles to enter and transport building materials. The texture of concrete and template in the two floors are corresponds to each other and printed or copied by each other, It was manual calibration, showing the unique balance between the concrete and the wood. Also this building is one of the few scattered buildings with two floors. People can see the terrace and the human activity in the balcony far away from this Hutong. The entranced facade of the building is protruding from the lane a little, for reducing the abruptness and acuteness of the skyline and rectangular corner of the terrace. I use the wood combined with the comprehensive materials to make the semi-circular box railing ,lighting inside by the circle light. From the lane during the day, we can see soft and elegant outlines and transitions of railings and terraces. At night, we can see the curved halo in the black sky. It illuminates the street and the terrace, adding surreal signs and fun to the dark grey alleys.
▼夜景,night view
进入入口大门,穿过小型的玻璃玄关,就是酒吧的散座大堂,混凝土拱形做法由外立面延续至内部,行成室内的拱形环廊形象。室内的材料全部使用对应民国时代的石砖、混凝土及木材,在现场进行手工加工,设计建设过程中避免使用与地域及历史时代不相符的现代工业材料和处理方式。整体将来到此处的人们带回到历史的最初那一刻、那一处。在近一百年中,这个项目经历了多次的辗转和不同的人的使用,每有新人到来,都对墙和地面进行了其个体主观意志的改变或覆盖,如涂漆或铺垫,我将这些覆盖和涂饰进行去除和清洗,对空间和材料进行“卸妆”,恢复它们的本来面貌。作为这个建筑的改造建筑师,我更是这个项目的考古人和修复者。我对现场进行着小心翼翼的挖掘和梳理,使用不着痕迹方式以及现代材料和工艺,对无法恢复的“漏洞”进行填补。
▼剖立面图,sectional view
Enter the entrance, through the small glass hallway, there is the lobby of the bar, the concrete arch from outside to inside making the image of corridor. The materials like bricks, stones, concretes and the woods corresponding to the Republic of China era. All the materials were hand made on the spot and avoid the use of modern industrial materials and disposal methods that are inconsistent with geographical and historical times in the design and construction process. This building can make people feel like they are sitting into the original moment in the history. I n the past near 100 years, this building took over by different people, the wall and the floor changed every time when the new owner came into, such like painting or paving by their individual subjective will. I remove and clean these covers and decorations, washed the building to complete what I call“taking off”process, to restore their original appearance. Compared with architects, I am the archaeologist and restorer of this project. I carefully excavated and organized the scene, and fill in the “loopholes” of space with modern materials and processes in an imperceptible way.
▼首层立面细部,facade detailed view
▼玄关,lobby
▼酒吧散座,bar counter on the first floor
▼混凝土拱形做法由外立面延续至内部,the concrete arch form is repeated in the interior
使用者的感受也受到了很大的关注,贯穿大堂室内南北的吧台将工调酒区和散座区进行分隔,七个的散座分别设置了吧台上和吧台下的点状舞台氛围照明,并可独立开关和调节,同时分别配置了独立的USB、引路地灯以及独立音响等配套设施,每个散座的独立空间大,光线和声音因为合适的间距而互不影响,这使每一个客人都获得了“头等舱”般的感受。大堂中的空调、设备、灯具、管线等现代设备和电器被隐藏在墙体、吊顶、吧台中,客人的视线范围内都不会出现现代设备和电器的违和闯入,我称这种控制原则为“迪士尼”般的“大气圈”设计,目的是让客人在体验时进入完整、自洽且闭环的时间与空间体验,包括产品和氛围的整体设置,被“当下”所包围,梦境的“剧场”中不被出戏。
The user’s feeling has also received great attention. The bar which runs through the lobby from north to South separates the mixing area and the retail area. Seven retails are equipped with spot stage atmosphere lighting on the bar and under the bar, and can be independently switched and adjusted. At the same time, they are equipped with independent USB, guiding floor lamp and independent audio facilities, and each retail has its own space. Light and sound do not interfere with each other because of the appropriate spacing, which gives every guest a “first class” feeling. Modern equipment and appliances such as air conditioners, equipment, lamps and pipes in the lobby are hidden in the walls, ceiling and bar counter. No violation or intrusion of modern equipment and appliances will occur within the scope of the guests ‘sight. I call this control principle “Disney-like” design of “atmosphere”, which can make guests enter a complete, self-consistent and closed-loop time and space experience when experiencing. Including the overall settings of products and atmosphere, surrounded by “the present”, like the “theatre” of dreams.
▼南北的吧台将工调酒区和散座区进行分隔,the bar counter runs through the lobby from north to south, separating the service area and the seating area
经过散客大堂,需穿过长长的走廊,走廊两侧是经过盐水清洗的清水砖墙,沿着引路地灯前进,穿过隐蔽的玻璃门,空间豁然开朗,就到了真正的四合院落。
Passing through the individual lobby, we need to go through the long corridor. On both sides of the corridor are clear water brick walls washed by salt water, along the guiding floor lights, through the concealed glass doors, the space suddenly opens up, and we reach the real courtyard.
▼通向庭院的走廊,corridor leading to the courtyard
静谧、私密的北京四合院落,隐秘在这个长廊后面。从拱形出入口到达院落的空间流线,消解为大小且长短不一的多个序列段落,流动的空间让这个过程流畅且不易被察觉。这隐喻了酒吧的真正定位:中国、北京中心前门胡同区域中腹地的秘密酒馆,一个以四合院为背景的隐秘之地。“四合院”这个词汇有被四周包围且具有向心性的私密场所之意,也有被东南西北四面房屋围合的一块方形土地之意,除了SiHe拼音之外,我使用“QUAD”这个词,从环形包围及数字四,与建筑的空间布局对应,有信有达有雅。
▼庭院上方的天空,view to the sky above the courtyard
The quiet and private courtyard in Beijing is hidden behind the corridor. From the arch entrance to the courtyard, the spatial streamline is decomposed into several sequence segments of different sizes and lengths. The flowing space makes the process smooth and difficult to detect. This metaphor indicates the real positioning of the bar: the speakeasy bar in the hinterland of the Qianmen Hutong area in central Beijing, a hidden place with the courtyard as the background. The word “QUAD HOUSE” has the meaning of a private place surrounded by surroundings and centripetal, as well as a square land surrounded by houses in east & west, south & north. In addition to SiHe Pinyin, I use the word “QUAD”, which corresponds to the spatial layout of the building from the ring surroundings and the number four. I hope the architectural design can be as convincing, accurate and elegant as this word.
▼一个以四合院为背景的隐秘之地,a hidden place with the courtyard as the background
这个独立的院落,南北有两个独立的酒吧包间与大面积的卫生间,西面是邻居平房的无窗山墙、东侧是修复抬高后的山墙(镜像了西墙的山墙)。除了四周的建筑围合之外,只见地面和天空,保证了完全的安全和私密,也突出了这个场所的精神,即人与环境、人与人、人与自我的主要关系,获得这样有力量的纯粹性难度很大,需要在设计过程中对于不必要的形式的内容的屏蔽,使客人的注意力聚焦在材质最本真的颜色和材质上。
This independent courtyard has two private rooms and a large bathroom in the north and south. The windowless gable of the neighbor’s bungalow is on the West side, and the gable after the restoration and elevation is on the east side (mirroring the gable of the West wall).In addition to the surrounding buildings, only the ground and the sky ensure complete safety and privacy, but also highlight the spirit of the place, that is, the main relationship between people and environment, people and people, people and self. It is very difficult to obtain such a powerful purity. It is necessary to shield unnecessary forms of content in the design process, so that guests ‘attention is focused on the most authentic color and material of the material.
▼面向院落的独立包间,the private room opens to the courtyard
▼从庭院望向室内,view from the yard
在设计过程中,保持退后的沉默,控制整体环境和氛围的和谐,不做过度的设计和表达,是我一直在努力做的事情。北京自然气候多变,我在院落中一隅,设置了壁炉,在上空中用线性灯槽连接了东西山墙。晚间,晃动的火焰,映衬夜空中飘荡的光芒,它与酒吧出入口以及吧台的拱内灯槽发出的光芒同步并均匀变色,温柔地照亮了院落,温度与照度同时抵达人心,让人留下难以忘记的在这个特殊地域的呼吸时刻。
In the design process, I have been trying to keep silent, control the harmony of the overall environment and atmosphere, and do not over-design and expression. Beijing’s natural climate is changeable. I set up a fireplace in a corner of the courtyard and connected the East and West Gables with a linear lamp groove in the sky. In the evening, the swaying flame reflects the light floating in the night sky. It synchronizes with the light emitted by the entrance and exit of the bar and the lamp groove in the arch of the bar, and evenly changes color. It gently illuminates the courtyard. Temperature and illumination reach the hearts of the people at the same time, leaving an unforgettable breathing moment in this special area.
▼入口灯光效果,lighting effect at the entrance
▼胡同夜景,night view in the Hutong
前文提到的走廊有一个分支路线,上台阶即可到达这个建筑的二层,向南侧转身,就来到了独立的大包间。保留这个建筑的二层非常困难,在改建和修复这个建筑时,它是一个危楼。当时的木质地板和二层屋顶已经风化,不得不进行全面拆除,老的砌体墙已经歪曲。我重新使用钢结构进行加固和地板搭建,并参考古建考证过的制数和尺寸进行精确的比例把控,在其中进行空调、水电、雨水、灯具的隐藏设置,用木材对钢结构进行包裹并重建屋顶。歪曲的墙体轮廓被多层次、多段落材质变换过渡、消解了。同时,我努力隐藏了设计的痕迹,让使用者的注意力可以聚集在二层包间的玻璃幕墙外的自然环境与坡状屋顶上,让使用者可以感受并相信,这就是近一百年前的样子,而又惊叹于现代生活的便捷与舒适。
▼通向二层的楼梯间,stair well linking the first and second floor
The corridor mentioned above has a branch line. Up the stairs, you can reach the second floor of the building. Turning to the south, you will come to a large independent private room. It is very difficult to retain the second floor of the building. When the building is rebuilt and repaired, it is a dangerous building. At that time, the wooden floor and the second floor roof had been weathered and had to be completely demolished. The old masonry wall had been distorted. I use the steel structure to reinforce and build the second floor again, and made precise proportional control by referring to the number and size of ancient buildings. In this way, I used concealed installation of air conditioning, hydropower, rainwater and lamps, wrapped the steel structure with wood and rebuilt the roof. The twisted walls are corrected visually by multi-level and multi-paragraph material transformation. In the meanwhile, hidden the trace of design is what I did, make the user focusing on the natural environment and sloping roof outside the glass curtain wall of the second floor private room to believe that what they seeing is the same scene 100 years before but also enjoy the convenience and comfort of modern life.
▼二层独立包间,private room on the second floor
▼用木材对钢结构进行包裹并重建屋顶,the steel structure was wrapped with wood and the roof is rebuilt
▼室内细部,interior detailed view
在楼梯处向北转身,就来到了前文提到的露台上。露台与二层包间有两个出入口相连,行成了室内外的环形连接。站在这个露台上,看到一排排平行的南北向延续的平房的坡状屋顶,像一层层的海浪推波向露台涌来,而站在浪中的,是在屋顶上攀爬玩耍的生活在此的少年们。这是没有改变的近一百年前的情景。在露台上也看得到古代的前门城楼、现在的中国人民大会堂、还有即将建成的500多米高的CBD建筑,让人感到有一点超现实、有一点奇怪、有一点想象力、有一点魅力。在露台上驻足观看或聊天的客人,也成为了行走在前门胡同中的游客眼中的风景,像是站在四合院屋顶上的拿着酒杯歌唱的话剧演员。
Turn north on the stairs on the second floor, there is the balcony which has two connections to the inside, making the circulation. Staying on the balcony, seeing the waving roof from north and south, like the ocean push the waves toward, where people can see the child playing on the roof, in the central of the waves. These scenes have never change near a hundreds of years. People can see the ancient Qianmen tower, the present Great Hall of the People, the CBD building which will be built more than 500 meters high in future, it makes people feel a little surreal, a little unique, a little imagination and a little charming. When people chat on the terrace, they also become the scenery that the lane tourists seeing, like the opera actors in the theater holding the wine on the balcony.
▼露台,roof terrace
▼露台远眺,overlook from the terrace
▼一层平面图,1st floor plan
▼二层平面图,2nd floor plan
项目描述由建筑师赵楠提供
项目名称:四合
项目地址:北京,中国
项目类型:建筑设计、室内设计
项目状态:已完成
主持建筑师:赵楠
设计人:赵楠、张娜、侯泽利、戴盛国
设计开始:2018年03月
设计结束:2018年05月
施工开始:2018年07月
施工结束2018年11月
建筑面积:220平米
实际使用面积:180平米
深化设计及监理:雅思睿设计研究室
实施及施工:桉瑞塔建造实验室
摄影:朱文乔
视频:杨波
{{item.text_origin}}

