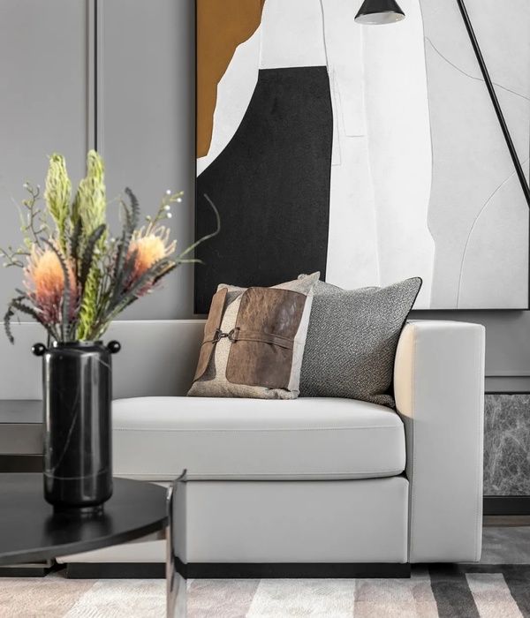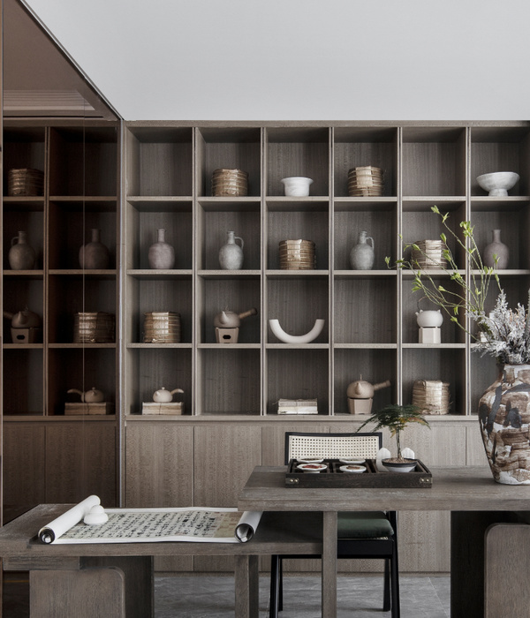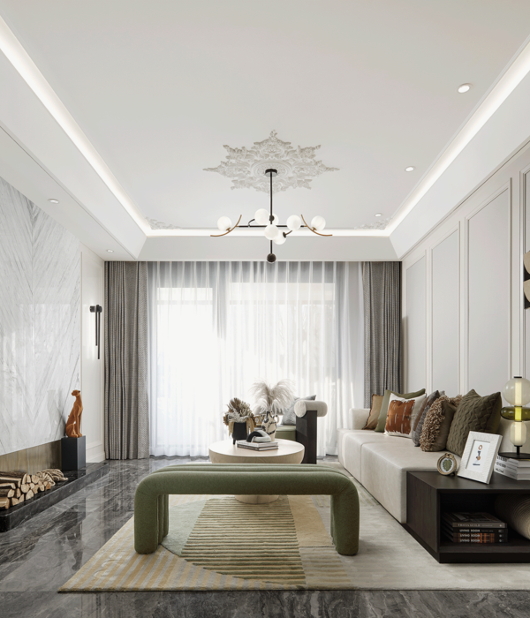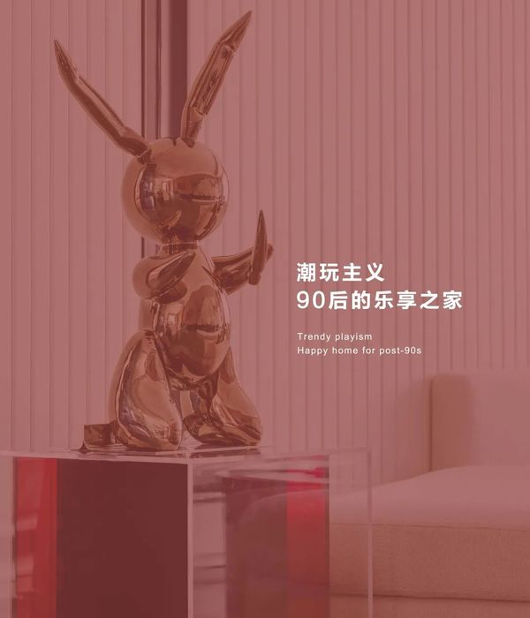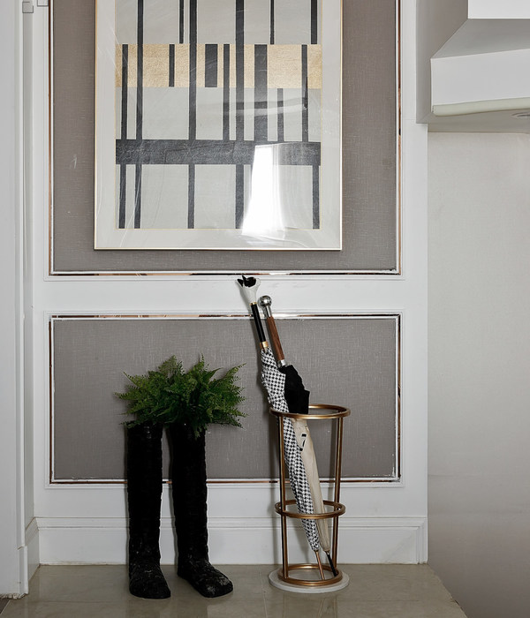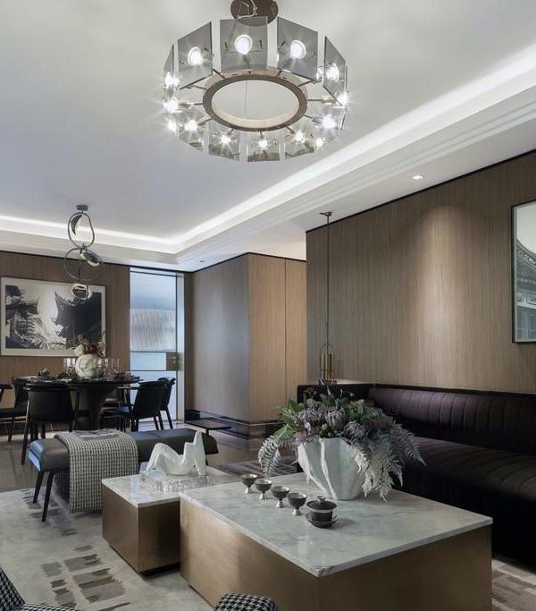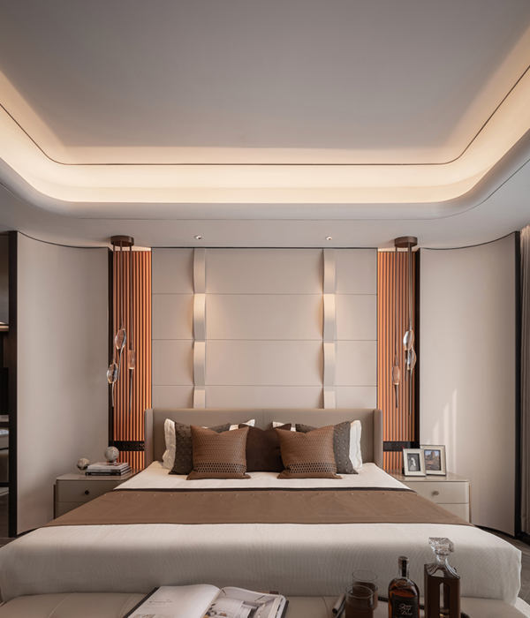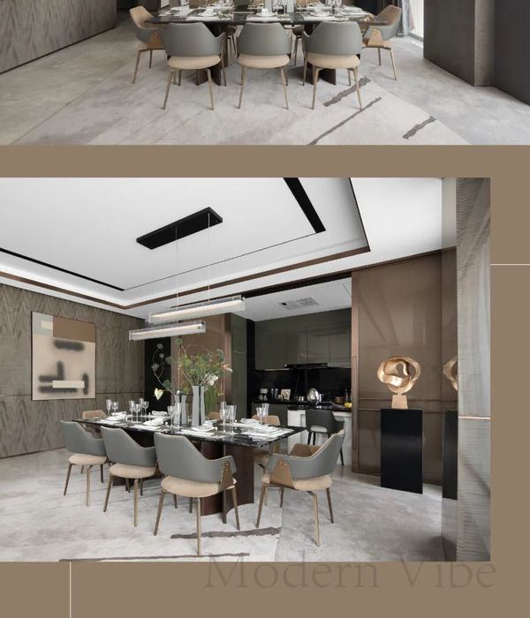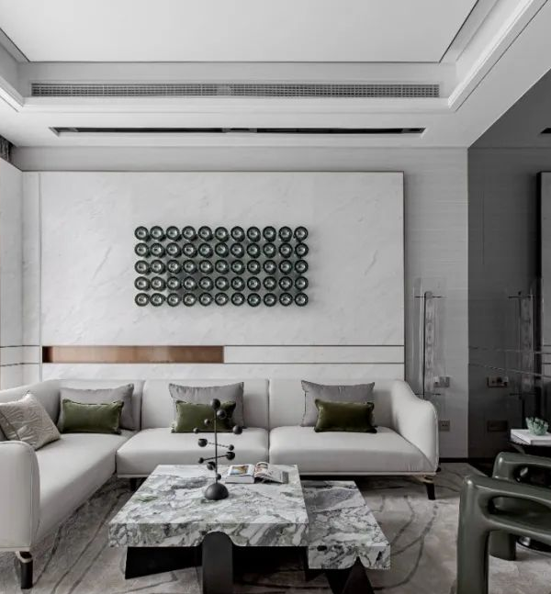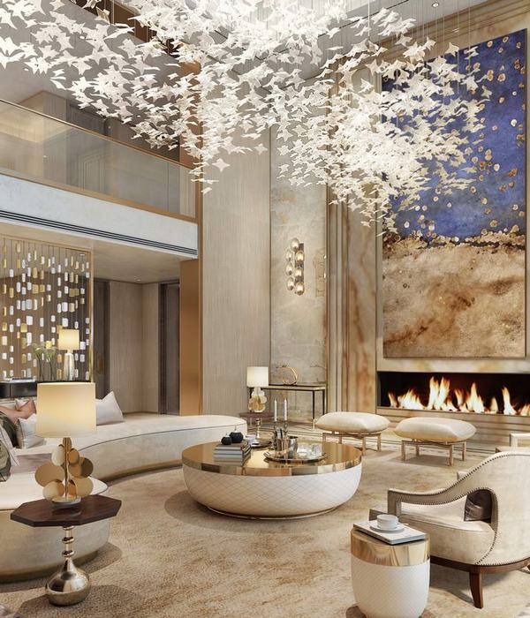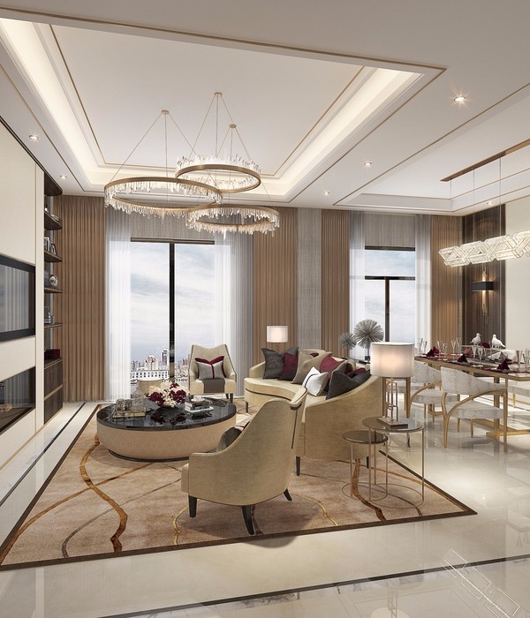与时舒卷 和光同尘
如果人生是旅途,
那家就是最好的停泊地。
我想起那日在鸣沙山上、月牙泉边,大漠日落,篝火噼啪作响,我喜欢这种跟土地共生的关系。辽阔的天地,应当是客人进入房子的第一印象。将无机灰泥遍布顶墙,带有细沙图案的地面,尽可能隐去材料的接缝,都是追寻这一结果的途径。改造原有墙体结构以保持客厅方正与完整,篝火上的背景墙不再做多余的装饰以承接投影。阳台整面的落地玻璃构建的是心中向往的一幅画面:酒烫熟人暖,日暮朝霞间。
I think of the day in Mingsha mountain. I'm deeply attracted by the connection between the land and earth. It should be the first impression of guests entering the house. That's why I spread cement-based paint all over the top wall, the ground with fine sand pattern and hide the joints of materials as much as possible. The original layout will be transformed to keep the living room square and complete. The background wall on the campfire will no longer do redundant decoration to prepare enough projection space. The floor glass on the whole surface of the balcony is convenient to enjoy the scenery, the wine is hot, the bosom friend are lovely, and the sunset is bright.
玄关落地镜正对换鞋凳,丰富的储纳空间试图兼具美感与功能性。
餐厅上的灯作为开放空间唯一的吊挂式光源,以划定餐台的区域。
he porch floor mirror is facing the shoe stool, and the rich storage space tries to have both beauty and functionality. The light on the dining room serves as the only hanging light source in the open space to emphasize the position of the dining table.
走廊“溢出”的木饰面和沙发后的小台板,是客厅与各个房间的过渡。走廊其中一侧设置隐形的储物空间,可补充开放客厅的收纳功能。过道空间充盈着收缩色,以及抹去多余形态的隐形门设计,让人途径走廊,进入其中任一空间都有豁然开朗之感。
The "overflow" wood finish in the corridor and the small table behind the sofa are used as the transition between the living room and each room. An invisible storage space is set on one side of the corridor to supplement the storage function of the open living room. The corridor space is filled with contraction color and the invisible door design that erases the redundant form, which makes people feel suddenly bright when they reach other spaces.
主卧门的位置进行了改动,宇航员立雕让走廊尽头变得有趣。卧室内增设衣帽间,中和主卧的长宽比的同时回避了床对卫生间的尴尬。光影透过衣帽间的黑色玻璃,将会是通透与舒张的结合,空间灵动,别具一格。
The position of the master bedroom door was changed, and the vertical sculpture of the astronauts made the end of the corridor interesting. The addition of a cloakroom in the bedroom not only avoids the embarrassment of the bathroom to the bed, but also neutralizes the length width ratio of the master bedroom. Light and shadow through the black glass in the cloakroom will be a combination of transparency and relaxation, with flexible and unique space.
日常的梳妆台在衣帽间的一端,充足的照明使其偶尔被征用为工作台。
The dressing table is at one end of the cloakroom, and sufficient lighting makes it occasionally requisitioned as a workbench.
床头背景板是黑色肌理涂料,进口蜂蜡作为表层提升质感。
上层的超薄石材花纹选择了干净硬朗的风格,用斜纹打破空间刻板单一的直线条。
The background plate of the headless bed is black texture coating, and imported beeswax is used as the surface to enhance the texture. The ultra-thin stone pattern on the upper layer chooses a clean and strong style, and uses twill to break the rigid space and a single straight line.
儿童房跳跃的基调与沉静的外部空间形成对比,小宇航员的装饰保留了关联性,旅途从开始的仰望到最后的终点都应是星辰大海。
The jumping tone of children's room is in contrast to the quiet external space. The decoration of small astronauts retains relevance. The journey should be a Starry Sea from the beginning to the end.
书房放置了一切与主人息息相关的物件,从模型手办、工具摆台,到旅行的印记,这是一个“遗世而独立”的个人领地。
The study places all the objects closely related to the owner, from the hand-made models, the tools, and the souvenirs of travel. This is a personal territory.
“空不是无,
空是一种存在,
你得用空这种存在填满自己”
——刘慈欣
…………………………………………………………
主持设计 : 赵 阳
Leader Designer :ZhaoYang
项目地址 : 江苏省南京市江宁区
Location :JiangNing,JiangSu,China
设计文案 :
赵 阳
Copywriter :
ZhaoYang
空间摄影 : 天 涯
Photography
:TianYa
…………………………………………………………
近期作品传送门▼
AERIEDESIGN
|
栖刻建筑设计(南京)有限公司
ADD : 江苏省南京市鼓楼区祁家桥31号
TEL : 18724011121
Copyright © 2021 - 2022 AERIEDESIGN
All Rights Reserved.
{{item.text_origin}}

