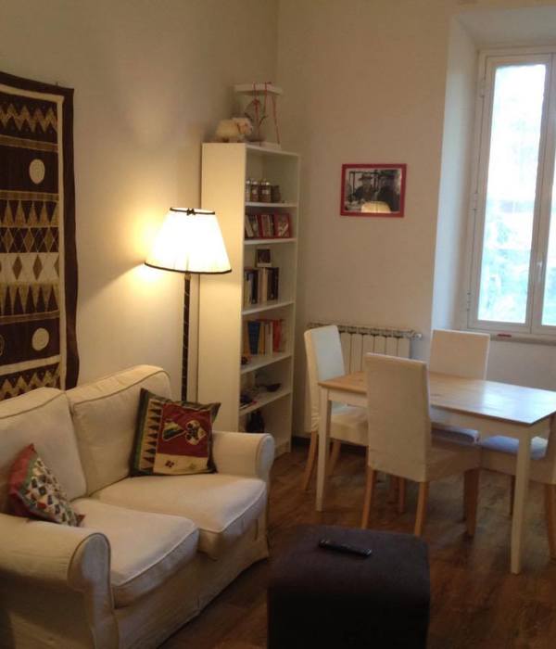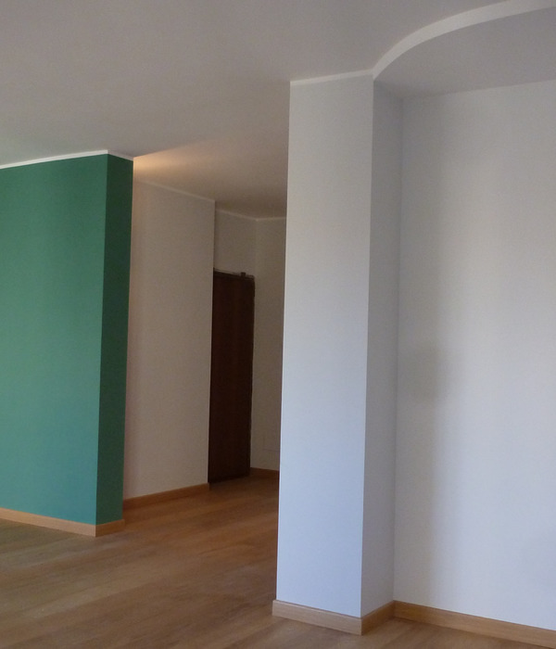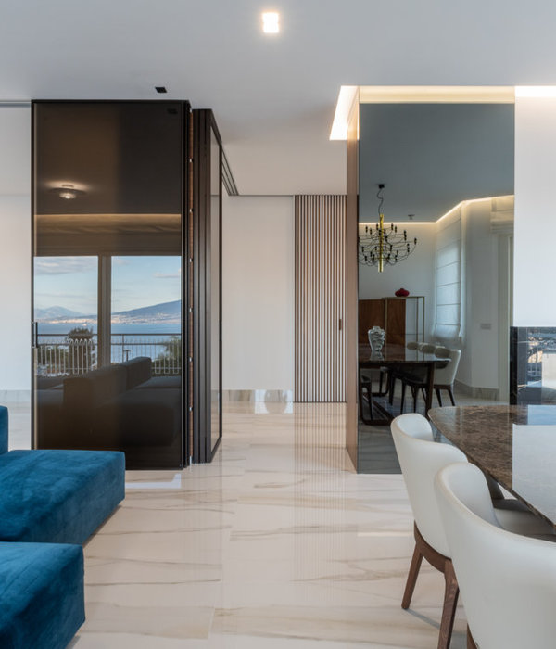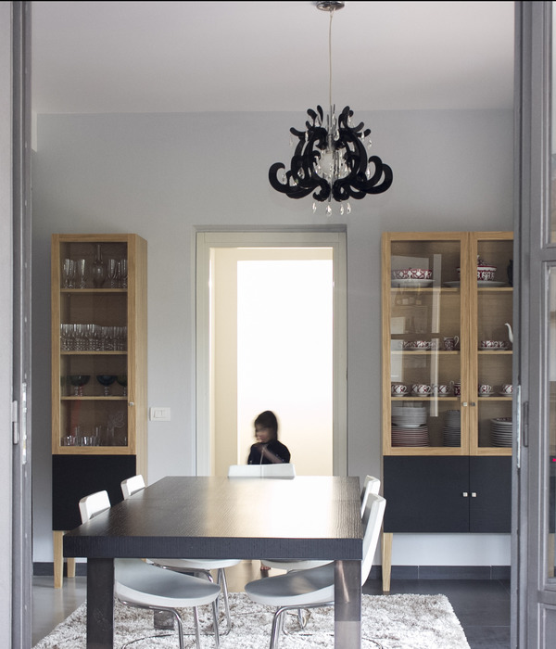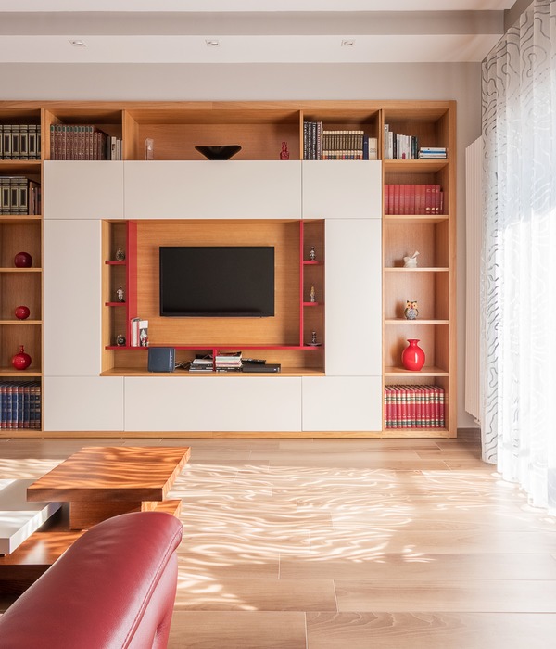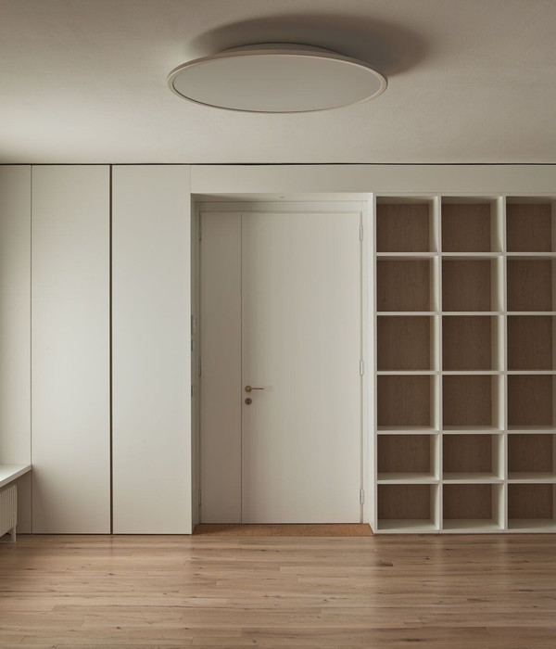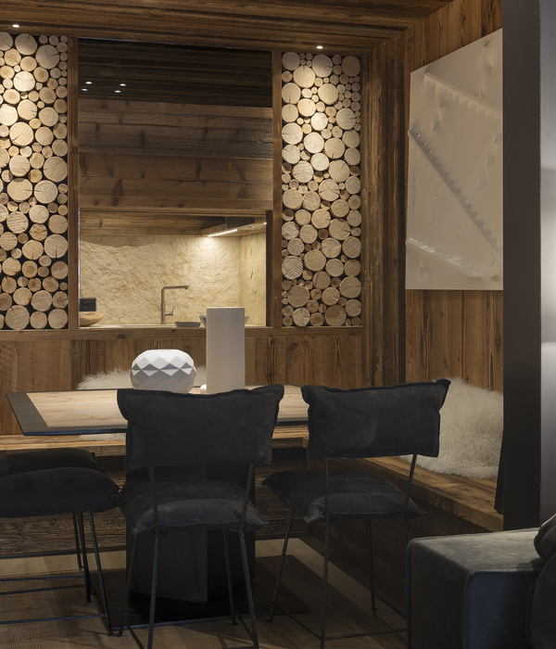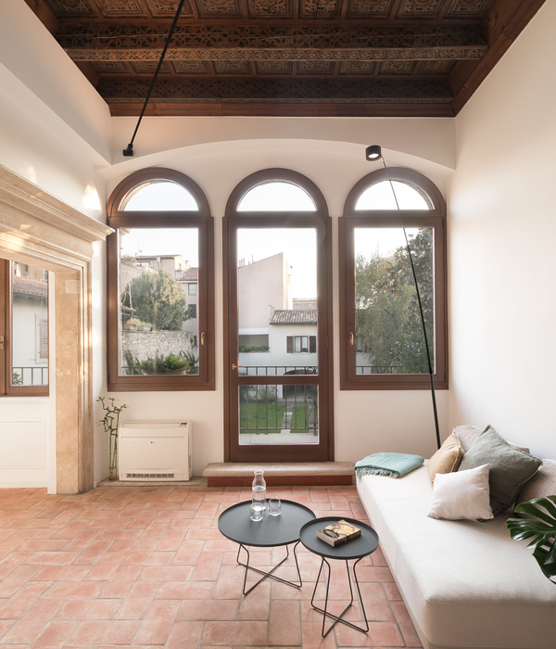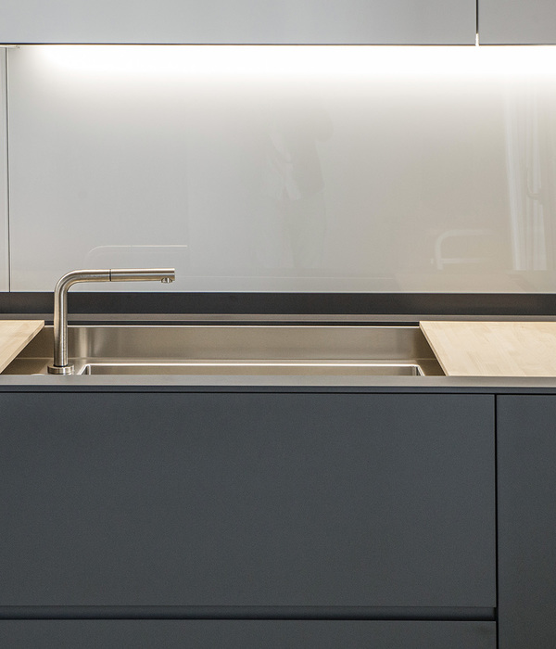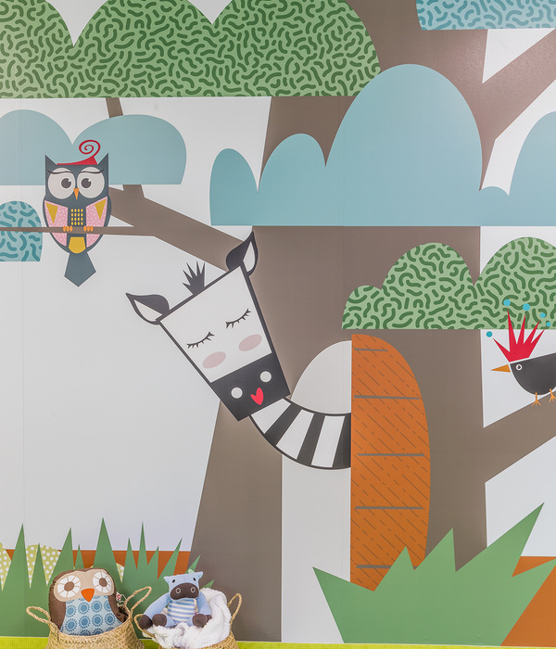英国建筑室内设计工作室Conran and Partners完成了 Author公寓一楼接待区和休闲区的室内设计和软装,这是Related Argent公司在伦敦国王十字开发的首个租赁住宅项目。
British architecture and interior design studio Conran and Partners have completed the interior design and fit-out of the ground floor reception and amenity areas at Author, Related Argent’s first Build-to-Rent development in London’s King’s Cross.
▼入口大堂,entrance hall © Luke Hayes
▼Kenny Nguyen设计的定制艺术品, the bespoke artwork by Kenny Nguyen © Taran Wilkhu
Author国王十字公寓楼位于约克路180号,由三栋建筑组成,围绕着一个由Fabrik设计的公共景观庭院。在三角形地块的西北部,Feilden Clegg Bradley 工作室设计了两座相互连接的建筑,共提供140套租赁住宅,位于Conran and Partners设计的休闲空间之上。该项目致力于创造无与伦比的居住体验。
Located at 180 York Way, Author King’s Cross comprises three buildings arranged around a public landscaped courtyard garden designed by Fabrik. At the northwest of the triangular site two linked buildings, designed by Feilden Clegg Bradley Studios, provide 140 market rental homes above the Conran and Partners-designed amenity spaces that serve the whole development. The project’s ambition is reflected in its commitment to creating an unparalleled residential experience.
▼休息室,lounge © Luke Hayes
根植于 “城市化自然 “的理念,Conran and Partners 将新兴和历史背景的丰富内涵完美地融合在一起,打造出一个充满精致生活感的项目。设计理念巧妙地将城市的图案和形式与自然的纹理、色调和层次相结合。
Rooted in an ethos of ‘urbanised nature’, Conran and Partners have seamlessly integrated the richness of both emerging and historic contexts, delivering a project that resonates with a sense of refined living. The design concept cleverly combines patterns and forms from urbanity with the textures, tones, and layers of nature.
▼丰富的纹理、色调和层次,the richness of textures, tones, and layers © Taran Wilkhu
双层通高的大堂欢迎住户的到来,为整个项目奠定了基调。Kenny Nguyen设计的定制艺术品高调的流行色彩,与木材和混凝土的自然、中性图案构成了精致的平衡,而边界的生态景观元素则模糊了室内外的界限。内墙使用的细木工木板为空间增添了温暖和触感。嵌板的曲线图案母题搭配大小不一的木板条,其灵感来自国王十字的拱门,构成了前台的动态背景墙。前台使用Isomi品牌的冷轧钢板制成。
Residents are welcomed into a double-height lobby area that sets the tone for the whole development. Accents of pop colours, such as the bespoke artwork by Kenny Nguyen, are carefully balanced by the natural and neutral patterns of wood and concrete, and hedged by biophilic elements that soften the boundaries between indoors and outdoors. The use of timber joinery on internal walls adds warmth and tactility to the space. The curve motif design of the panelling was inspired by the arches of King’s Cross, creating a dynamic background for the cold rolled steel reception desk from Isomi with the use of varying sized tonal slats timber slats.
▼双层通高的大堂,double-height lobby area © Luke Hayes
▼背景板,background panels © Taran Wilkhu
从大厅的楼梯可以通往更多的休闲空间,包括私人休息室、共享办公区、庭院休息室、花园厨房、放映室和健身房。沿走廊排列的座椅家具和共享办公空间组成了这些空间,将这些空间连接起来的走廊可以欣赏到中央庭院的美景。
From the lobby, the staircase leads up to further amenity spaces, which include a private lounge, a co-working area, a courtyard lounge, a garden kitchen, a screening room and a gym. These stem off from seating and coworking spaces that line the corridor connecting the spaces with views onto the central courtyard garden area.
▼可以欣赏到庭院美景的走廊,corridor with views onto the central courtyard garden area © Luke Hayes
▼走廊一角,a corner in the corridor © Taran Wilkhu
私人休息室采用绿色和橙色的家具和饰面,设有一张台球桌和一个吧台,吧台后定制的铜镜上依然有着拱形图案,其边框上则是Morghen工作室设计的湿婆吊灯(Shiva Pendant Light),以舞台剧一般的出人意料的姿态流动、扭曲。在整个项目中,Conran and Partners十分着重非均质照明,策略性地打造了兴趣点和视觉层次,并营造出一种舒适的居家氛围。
The private lounge, with furniture and finishes in tones of green and orange, features a pool table and a bar backed by a bespoke bronze mirror with the reoccurring arches motif and framed by a Shiva Pendant Light by Morghen Studio, which dances and twists with a scenographic and unexpected flow. Through the whole project, Conran and Partners focused on non-uniform lighting, strategically crafting points of interest and visual hierarchy and fostering an atmosphere of comfort and domesticity.
▼私人休息室,private lounge © Luke Hayes
▼绿色和橙色色调,a palette of green and orange © Taran Wilkhu
共享办公区被命名为 “The Nook”,为住户提供了适应多种工作方式的环境,包括带有可控座帘的半私密卡座,以及更具协作性的中央会议桌。垂直方向的层压竹板限定了私人空间,同时还能透光、观景、改善隔音。
The co-working area, named ‘The Nook’, provides residents with different setting to accommodate different ways of working, from semi-private booths with a controlled backdrop to a more collaborative central table. The vertical panels in laminated bamboo help define the personal space while still allowing light and views through and improving acoustic performance.
▼共享办公区,co-working area © Taran Wilkhu
▼半私密卡座,semi-private booths © Taran Wilkhu
位于中心空间的庭院休息室的设计模糊了室内和室外的界限,可灵活地用于社交、工作或休息。Conran and Partners与Field Clegg Bradley建筑事务所合作,确保室内空间与建筑和自然环境错综复杂地联系在一起,创造出连贯而精致的生活体验。天花板,尤其是SAS公司定制的三角形面板,体现了对定制卓越品质的执着追求,使Author公寓成为当代设计的典范。Bauwerk的纹理涂料以其朴实的质感和色调进一步营造出与室外的联系感。
The central space, the courtyard lounge, is designed to blur the boundaries between indoors and outdoors acting as a flexible area to socialise, work or rest. Conran and Partners, in collaboration with Field Clegg Bradley Architects, have ensured that the interiors are intricately connected with the external architecture and nature, creating a cohesive and sophisticated living experience. The ceilings, especially the bespoke triangular panels by SAS, exemplify the dedication to customised excellence, making Author a testament to contemporary design. The Bauwerk textured paint further create a sense of connection to the outdoors with its earthy texture and tone.
▼庭院休息室,the courtyard lounge © Taran Wilkhu
▼连贯而精致的生活体验, a cohesive and sophisticated living experience © Luke Hayes
▼聚会桌,table © Taran Wilkhu
穿过庭院,走廊一直延伸到相连的建筑,左侧是私人放映室,右侧是花园厨房。这些空间的地板经过精心挑选,带来都市感,放映室铺设以粗糙混凝土为灵感的地毯,厨房区域则铺设了Mutina’s Mews地砖,以现代方式致敬维多利亚时期的采石场瓷砖。
Beyond the courtyard, the corridor continues into the connected building, with a private screening room to the left and a garden kitchen to the right. The flooring across these spaces has been carefully selected to bring an urban feeling, with a raw concrete-inspired carpet in the screening room, and Mutina’s Mews tiles in the kitchen area to reference Victorian quarry tiles in a modern way.
▼放映室, private screening room © Taran Wilkhu
▼花园厨房,garden kitchen © Taran Wilkhu
作为整个空间的中和剂,健身房拥抱超现实概念,采用了高饱和的红绿自然色调和双色光玻璃,从而与镀锌金属的工业风相互制衡,极大提升了住户的体验。
Bookending the entire space, is the residents’ gym which dials up the guest experience, leaning into the supernature concept with saturated natural shades of green and red, also present in the dichroic glass, offset by the industrial look of galvanised metal.
▼健身房,gym © Taran Wilkhu
▼双色光玻璃,dichroic glass © Taran Wilkhu
▼健身器材,equipments © Taran Wilkhu
Conran and Partners 的设计理念及反应了新兴潮流,又回应了丰富历史底蕴内,传递出一种 “城市化的自然”之感,在保留自然敏感的同时重新诠释了城市美学。
Responding to the richness of both the emerging and historic context, Conran and Partners’ vision channels a sense of ‘urbanised nature’, reinterpreting the urban aesthetic while embodying the natural sensibility.
▼重新诠释城市美学, reinterpreting the urban aesthetic © Taran Wilkhu
Conran and Partners的负责人Simon Kincaid说: “我们对 Author国王十字公寓的愿景是将城市与自然融为一体,打造无与伦比的居住体验。从受国王十字拱门启发而设计的复杂图案,到色彩和材料的微妙搭配,无不呼应了历史背景和当代设计。我们精心打造的环境彰显了精致的城市生活,促进了与建筑和自然世界的联系”。 Simon Kincaid, Principal at Conran and Partners, said: “Our vision for Author, King’s Cross was to fuse urbanity with nature, crafting an unparalleled residential experience. Each element curated, from the intricate motifs inspired by King’s Cross arches to the nuanced play of colours and materials, echoes the historic context and contemporary design. We’ve sculpted an environment that speaks to refined urban living, fostering a sense of connection to both the built and natural worlds.”
▼一瞥,a glimpse © Taran Wilkhu
{{item.text_origin}}

