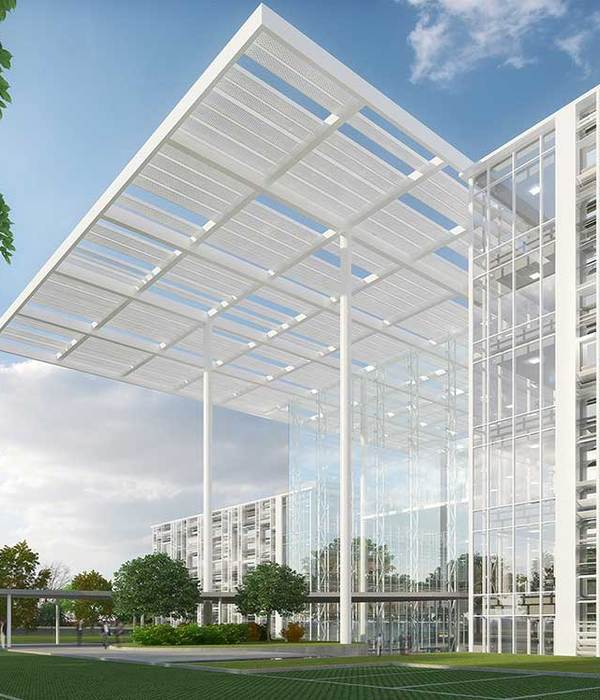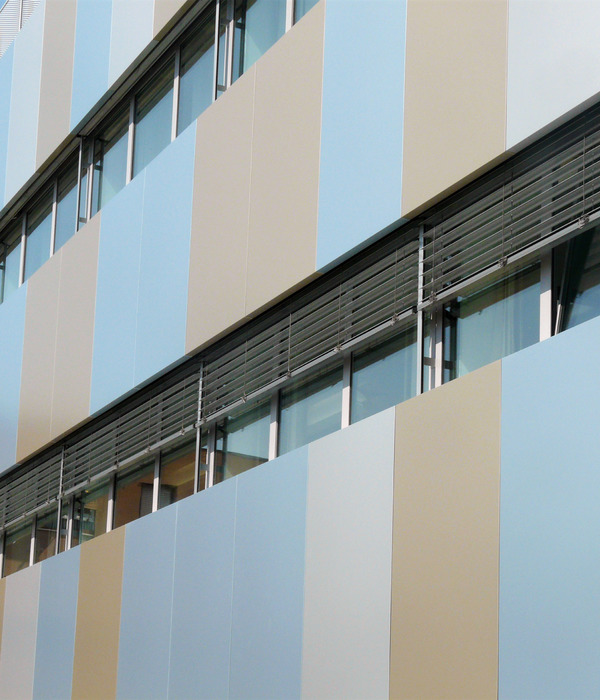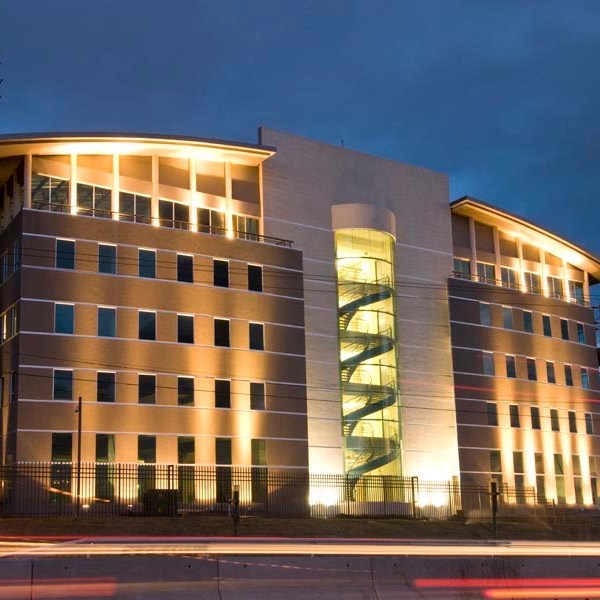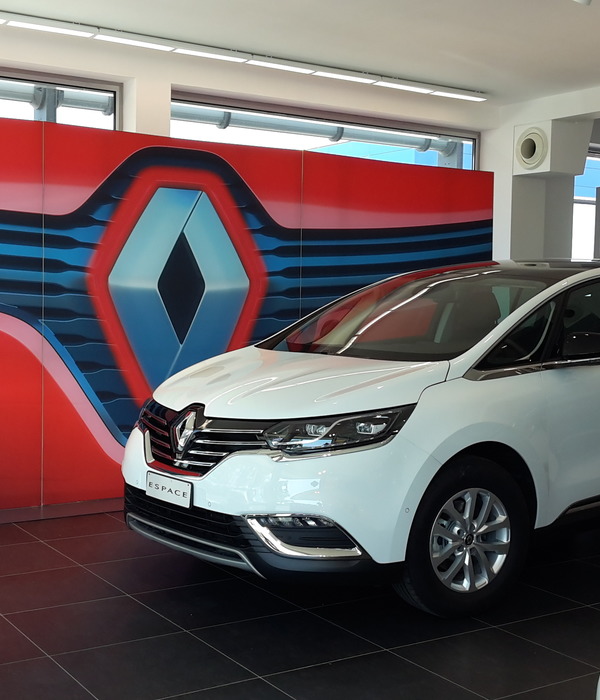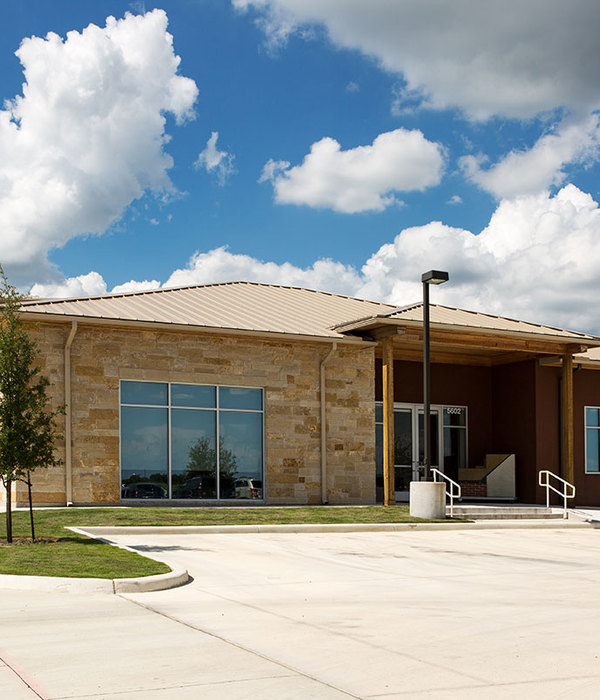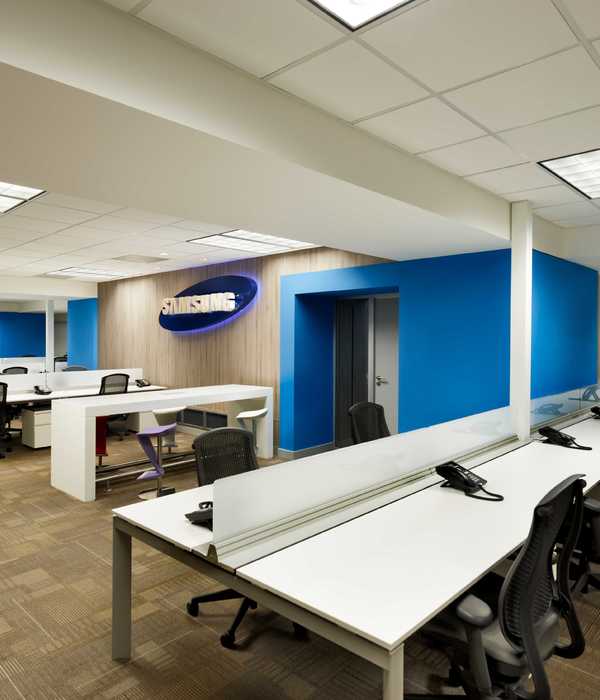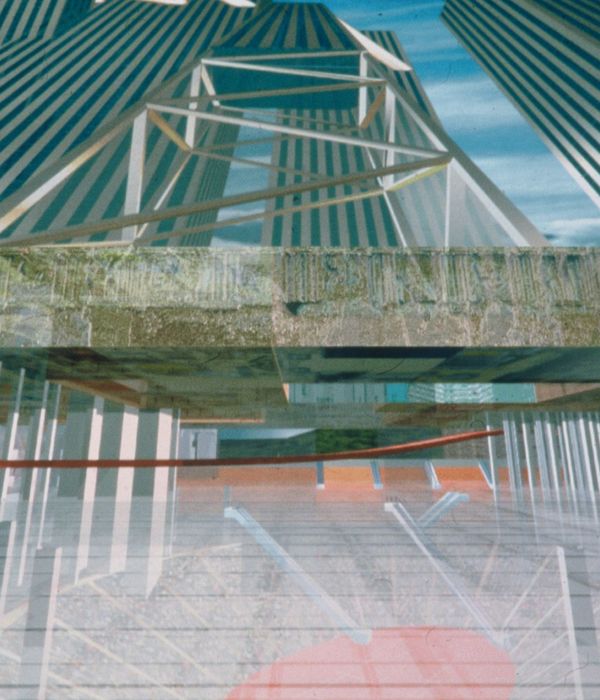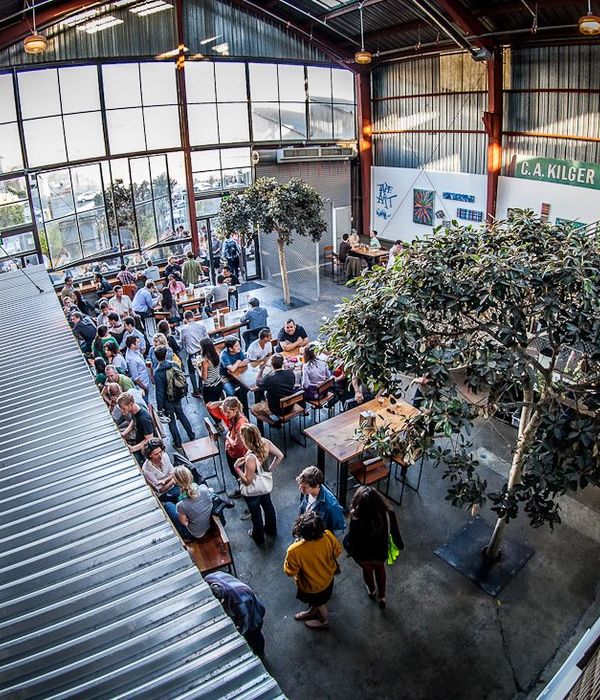Courtesy of CEBRA
CEBRA提供
“我们的想法是建立一个丹麦目前不存在的地方。格陵兰、北极和丹麦是一个实际联系在一起的地方,可以为游客提供更好地了解丹麦、格陵兰和北极之间联系的经验。我们可以在这里探索格陵兰岛和北极,[极地研究人员]Knud Rasmussen的旅行描述和故事可以扩展到包括整个北极地区的历史-今天和将来,“Knud Rasmussen在Hundested的房子的高级策展人和日常经理S ren La Cour Jensen解释说。“只要考虑一下国际政治、气候变化、新航线和原材料等主题就行了。”
”The idea is to create a place that currently does not exist in Denmark. A place where Greenland, the Arctic and Denmark are physically linked together, and which can provide visitors with experiences that promote a better understanding of the connections between Denmark, Greenland and the Arctic. A place where we can explore Greenland and the Arctic and where [polar researcher] Knud Rasmussen’s travel descriptions and stories can be expanded to include the history of the whole of the Arctic region – today and in the future,” explains Søren La Cour Jensen, Senior Curator and daily manager of Knud Rasmussen’s house in Hundested. “Just consider themes such as international politics, climate change, new shipping routes and raw materials.”
Courtesy of CEBRA
CEBRA提供
该中心的设计灵感来自于北极地区的传统建筑,以及它明亮、自然的景观,创造了一个图标,希望能使北极研究的重要性更加明显。
The design of the center has been inspired by the traditional architecture of the Arctic region as well as its bright, natural landscape to create an icon, in hopes of making the importance of arctic study literally more visible.
Courtesy of CEBRA
CEBRA提供
建筑师和CEBRA合作伙伴Carsten Primdahl解释说:“这座建筑受到了北极自然力量的启发,其圆形建筑的设计就是为了抵御这种恶劣的气候。”“一座具有雕塑、圆形和弧形线条的建筑将成为该镇的标志性和具有文化内涵的景点。”这将展示北极景观的美丽和意义。“
”The architecture is inspired by the Arctic forces of nature and the buildings with their rounded forms are designed to withstand this type of harsh climate,” explains architect and CEBRA partner Carsten Primdahl. ”A building with sculptural, round forms and curved lines will stand as an iconic and culture-bearing attraction for the town. A cultural attraction that will show the beauty and significance of the Arctic landscape.”
Courtesy of CEBRA
CEBRA提供
Courtesy of CEBRA
CEBRA提供
这座建筑由三个相互连接的穹顶组成,其中包括各种博物馆和研究中心的项目元素,并被一系列的室外空间所包围,以使游客能够充分了解亨德斯特哈伯前线。
The building consists of three interlinking domes housing the various museum and research center program elements, and is surrounded by a series of outdoor spaces to allow visitors to fully take in the Hundested harborfront.
该团队现在将与一组利益相关者合作,以改进设计和确定施工计划。
The team will now work with a group of stakeholders to refine the design and determine a construction schedule.
来自CEBRA的新闻。
News via CEBRA.
Courtesy of CEBRA
CEBRA提供
建筑师CEBRA地点Amtsvejen 2,3390 Hundested,丹麦建筑师,负责CEBRA客户Halsn‘s市面积3000.0平方米的2016年项目
Architects CEBRA Location Amtsvejen 2, 3390 Hundested, Denmark Architect in Charge CEBRA Client Halsnæs Municipality Area 3000.0 sqm Project Year 2016
{{item.text_origin}}

