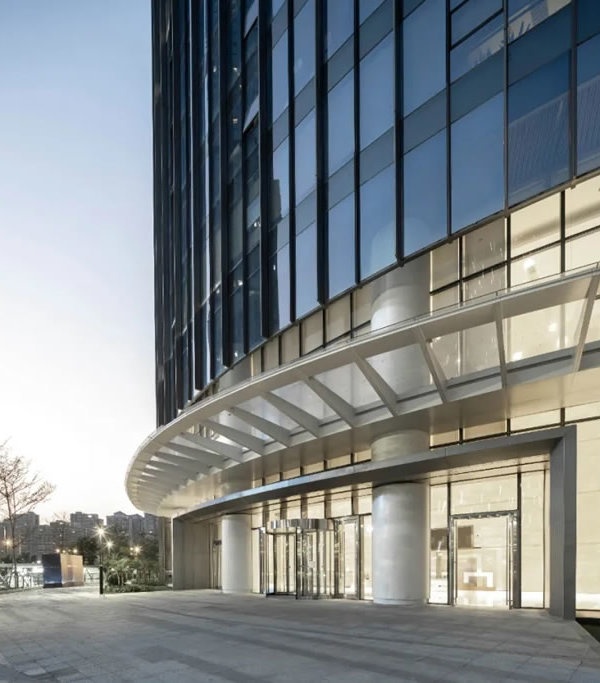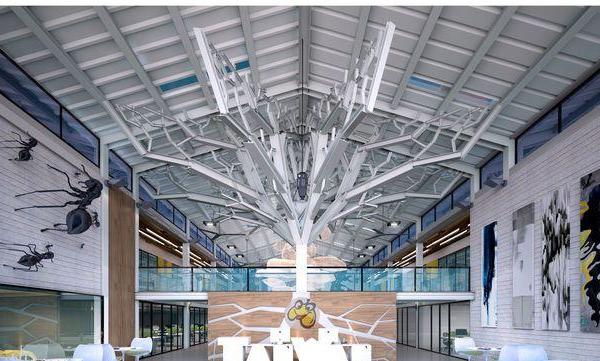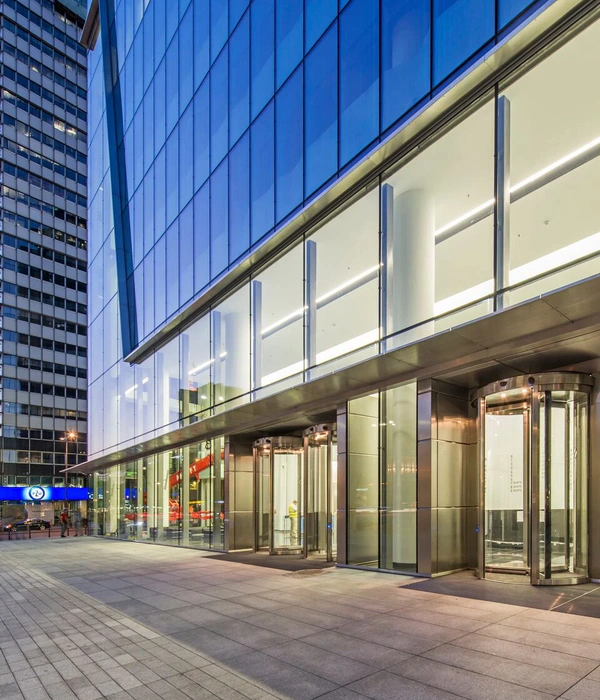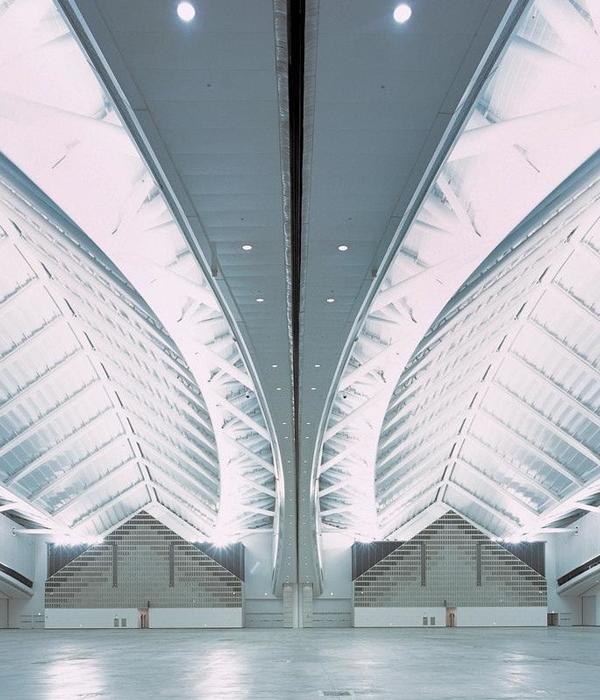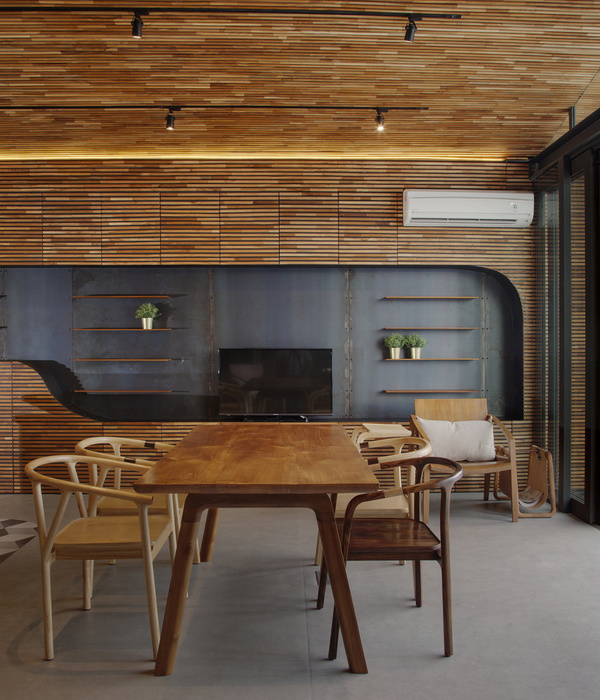The project for this space for events was designed as a large metal structure, coated with aluminum on its external area. This triangular structure can be the building's roof or the building's side sealing. During the desing stage, the characteristics of this metal structure were plastically "framed" through simulations in 3D. From these simulations, by points in 3 axes (X, Y, Z), it was generated the final design for the work execution.
O projeto para este espaço de eventos foi concebido como uma grande estrutura metálica, revestida com alumínio composto em sua face externa. Esta estrutura, de faces triangulares, ora é a cobertura do edifício, ora é a vedação lateral. Durante a etapa de projeto, as características desta estrutura foram "moldadas" plasticamente através de simulações em 3D. A partir destas simulações foi gerado, por meio de pontos nos 3 eixos(X, Y e X), o projeto final para execução da obra.
{{item.text_origin}}


